Refine by:
Budget
Sort by:Popular Today
1 - 20 of 715 photos
Item 1 of 3

We turned this vanilla, predictable bath into a lux industrial open suite
Photo of a medium sized industrial ensuite bathroom in Chicago with flat-panel cabinets, light wood cabinets, a freestanding bath, a walk-in shower, a wall mounted toilet, grey tiles, porcelain tiles, grey walls, porcelain flooring, an integrated sink, concrete worktops, black floors, an open shower, grey worktops, a single sink and a floating vanity unit.
Photo of a medium sized industrial ensuite bathroom in Chicago with flat-panel cabinets, light wood cabinets, a freestanding bath, a walk-in shower, a wall mounted toilet, grey tiles, porcelain tiles, grey walls, porcelain flooring, an integrated sink, concrete worktops, black floors, an open shower, grey worktops, a single sink and a floating vanity unit.
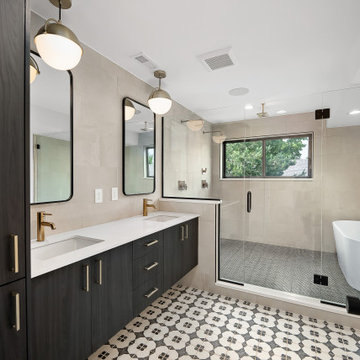
Inspiration for a small industrial ensuite wet room bathroom in Denver with flat-panel cabinets, black cabinets, a freestanding bath, a two-piece toilet, grey tiles, ceramic tiles, grey walls, ceramic flooring, a submerged sink, engineered stone worktops, white floors, a hinged door, white worktops, double sinks and a floating vanity unit.

Beautiful matt black grid shower and wetroom screen. Bringing the statement industrial style into the bathroom.
Design ideas for a small industrial ensuite bathroom with flat-panel cabinets, medium wood cabinets, a walk-in shower, grey tiles, grey walls, grey floors, an open shower, white worktops, a single sink, a floating vanity unit and exposed beams.
Design ideas for a small industrial ensuite bathroom with flat-panel cabinets, medium wood cabinets, a walk-in shower, grey tiles, grey walls, grey floors, an open shower, white worktops, a single sink, a floating vanity unit and exposed beams.

Not only do we offer full bathroom remodels.. we also make custom concrete vanity tops! ?
Stay tuned for details on sink / top styles we have available. We will be rolling out new products in the coming weeks.

Design ideas for a medium sized industrial shower room bathroom in Berlin with wooden worktops, a floating vanity unit, all types of shower and a hinged door.
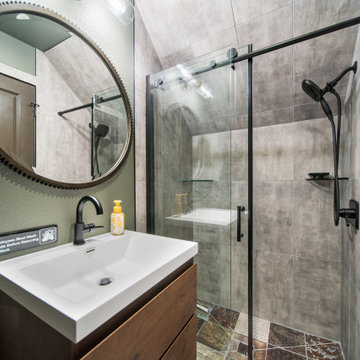
Inspiration for a small urban shower room bathroom in Little Rock with a floating vanity unit.

ELYSIAN MINIMAL MIXER & SPOUT SET – BRUSHED BRASS
Urban ensuite bathroom in Gold Coast - Tweed with white walls, a vessel sink, granite worktops, white worktops, a single sink, a floating vanity unit, ceramic tiles, terrazzo flooring, flat-panel cabinets, light wood cabinets, grey tiles and grey floors.
Urban ensuite bathroom in Gold Coast - Tweed with white walls, a vessel sink, granite worktops, white worktops, a single sink, a floating vanity unit, ceramic tiles, terrazzo flooring, flat-panel cabinets, light wood cabinets, grey tiles and grey floors.

Dark Bathroom, Industrial Bathroom, Living Brass Tapware, Strip Drains, No Glass Shower, Bricked Shower Screen.
Medium sized industrial ensuite bathroom in Perth with flat-panel cabinets, distressed cabinets, a walk-in shower, porcelain tiles, black walls, concrete flooring, solid surface worktops, black floors, an open shower, a wall niche and a floating vanity unit.
Medium sized industrial ensuite bathroom in Perth with flat-panel cabinets, distressed cabinets, a walk-in shower, porcelain tiles, black walls, concrete flooring, solid surface worktops, black floors, an open shower, a wall niche and a floating vanity unit.

Photo of a small industrial ensuite bathroom in Christchurch with a shower/bath combination, light hardwood flooring, wooden worktops, a shower curtain, a single sink, a floating vanity unit, exposed beams and wainscoting.
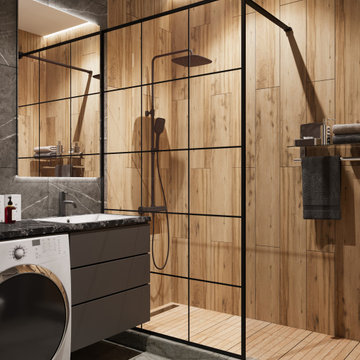
This is an example of a medium sized urban shower room bathroom in Other with flat-panel cabinets, grey cabinets, an alcove shower, a wall mounted toilet, grey tiles, porcelain tiles, grey walls, porcelain flooring, a submerged sink, solid surface worktops, grey floors, a shower curtain, black worktops, a laundry area, a single sink and a floating vanity unit.
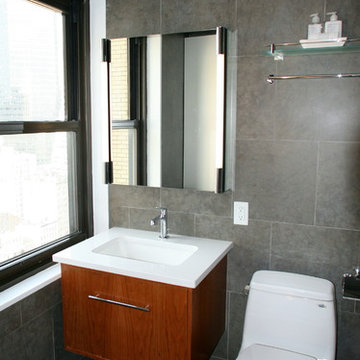
973-857-1561
LM Interior Design
LM Masiello, CKBD, CAPS
lm@lminteriordesignllc.com
https://www.lminteriordesignllc.com/

Design ideas for a small urban cloakroom in Yekaterinburg with white cabinets, a wall mounted toilet, brown tiles, porcelain tiles, brown walls, porcelain flooring, a built-in sink, solid surface worktops, brown floors, white worktops, feature lighting, a floating vanity unit, a wood ceiling and wood walls.

Inspiration for a medium sized urban ensuite bathroom in Los Angeles with a freestanding bath, a shower/bath combination, grey walls, a wall-mounted sink, an open shower, grey worktops, a wall niche, a single sink, a floating vanity unit, concrete worktops, black floors, medium wood cabinets, grey tiles and porcelain flooring.
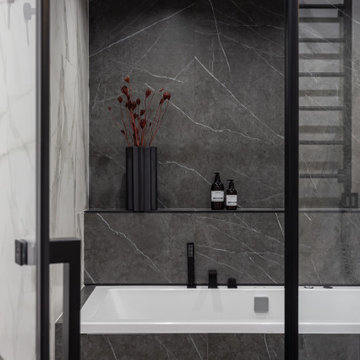
Design ideas for an industrial grey and white ensuite bathroom in Moscow with white cabinets, a built-in shower, black and white tiles, grey floors, an open shower, white worktops, an enclosed toilet, a single sink and a floating vanity unit.

From little things, big things grow. This project originated with a request for a custom sofa. It evolved into decorating and furnishing the entire lower floor of an urban apartment. The distinctive building featured industrial origins and exposed metal framed ceilings. Part of our brief was to address the unfinished look of the ceiling, while retaining the soaring height. The solution was to box out the trimmers between each beam, strengthening the visual impact of the ceiling without detracting from the industrial look or ceiling height.
We also enclosed the void space under the stairs to create valuable storage and completed a full repaint to round out the building works. A textured stone paint in a contrasting colour was applied to the external brick walls to soften the industrial vibe. Floor rugs and window treatments added layers of texture and visual warmth. Custom designed bookshelves were created to fill the double height wall in the lounge room.
With the success of the living areas, a kitchen renovation closely followed, with a brief to modernise and consider functionality. Keeping the same footprint, we extended the breakfast bar slightly and exchanged cupboards for drawers to increase storage capacity and ease of access. During the kitchen refurbishment, the scope was again extended to include a redesign of the bathrooms, laundry and powder room.

Авторы проекта:
Макс Жуков
Виктор Штефан
Стиль: Даша Соболева
Фото: Сергей Красюк
Design ideas for a medium sized urban ensuite bathroom in Moscow with flat-panel cabinets, brown cabinets, a submerged bath, a shower/bath combination, a wall mounted toilet, multi-coloured tiles, porcelain tiles, multi-coloured walls, porcelain flooring, a vessel sink, solid surface worktops, grey floors, an open shower, white worktops, a single sink, a floating vanity unit and exposed beams.
Design ideas for a medium sized urban ensuite bathroom in Moscow with flat-panel cabinets, brown cabinets, a submerged bath, a shower/bath combination, a wall mounted toilet, multi-coloured tiles, porcelain tiles, multi-coloured walls, porcelain flooring, a vessel sink, solid surface worktops, grey floors, an open shower, white worktops, a single sink, a floating vanity unit and exposed beams.
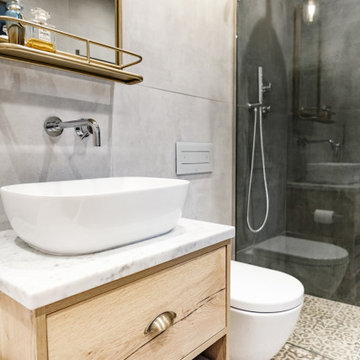
Design ideas for a medium sized industrial ensuite bathroom in London with medium wood cabinets, a built-in bath, a walk-in shower, a wall mounted toilet, grey tiles, porcelain tiles, grey walls, porcelain flooring, a vessel sink, marble worktops, an open shower, a wall niche, a single sink and a floating vanity unit.
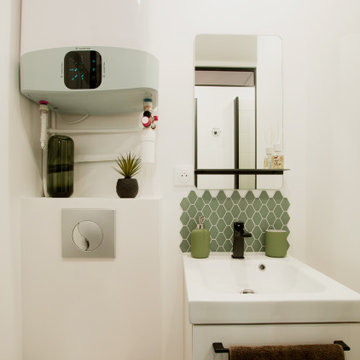
Small industrial shower room bathroom in Paris with beaded cabinets, white cabinets, an alcove shower, a wall mounted toilet, green tiles, mosaic tiles, white walls, light hardwood flooring, a submerged sink, beige floors, a hinged door, white worktops, a single sink and a floating vanity unit.
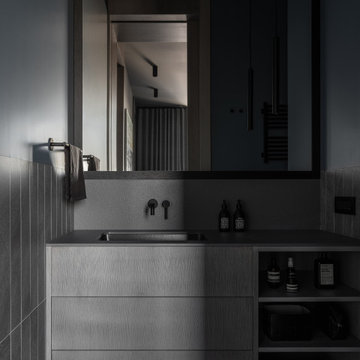
Главный санузел
Photo of a medium sized industrial grey and white ensuite bathroom in Moscow with grey cabinets, grey tiles, grey walls, solid surface worktops, grey floors, grey worktops, a single sink and a floating vanity unit.
Photo of a medium sized industrial grey and white ensuite bathroom in Moscow with grey cabinets, grey tiles, grey walls, solid surface worktops, grey floors, grey worktops, a single sink and a floating vanity unit.
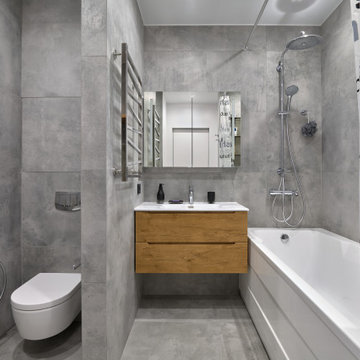
Фотограф Наталья Вершинина
This is an example of a medium sized industrial bathroom in Moscow with flat-panel cabinets, medium wood cabinets, grey tiles, porcelain tiles, grey walls, porcelain flooring, an integrated sink, grey floors and a floating vanity unit.
This is an example of a medium sized industrial bathroom in Moscow with flat-panel cabinets, medium wood cabinets, grey tiles, porcelain tiles, grey walls, porcelain flooring, an integrated sink, grey floors and a floating vanity unit.
Industrial Bathroom and Cloakroom with a Floating Vanity Unit Ideas and Designs
1

