Refine by:
Budget
Sort by:Popular Today
1 - 20 of 1,589 photos
Item 1 of 3

Photo of a small industrial bathroom in Other with open cabinets, medium wood cabinets, a wall mounted toilet, black and white tiles, porcelain tiles, grey walls, porcelain flooring, a built-in sink, wooden worktops, grey floors, a hinged door, brown worktops, a single sink, a floating vanity unit and a wallpapered ceiling.

We used a large wall to wall mirror to maximise the feeling of space in this compact shower room. The vertical wood paneling gives the illusion of greater height and appears to go on forever in it's reflection.

Liadesign
Photo of a medium sized urban shower room bathroom in Milan with open cabinets, light wood cabinets, an alcove shower, a two-piece toilet, white tiles, porcelain tiles, grey walls, porcelain flooring, a vessel sink, wooden worktops, grey floors, a sliding door, a single sink, a freestanding vanity unit and a drop ceiling.
Photo of a medium sized urban shower room bathroom in Milan with open cabinets, light wood cabinets, an alcove shower, a two-piece toilet, white tiles, porcelain tiles, grey walls, porcelain flooring, a vessel sink, wooden worktops, grey floors, a sliding door, a single sink, a freestanding vanity unit and a drop ceiling.
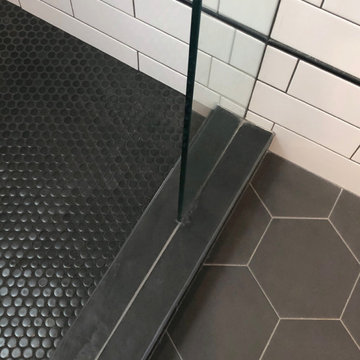
This newly remodeled bathroom is a contemporary update on a classic look. The white subway tile and black accent strips harken back to classic bath designs, while the large scale black hex tiles and penny tiles on the floor give a modern nod to classic 1' hex tiles. The new mud-set shower was installed in place of an existing clawfoot tub. The vanity and plumbing fixtures provide clean lines, and the wood countertop and open shelving bring some warmth to the space.
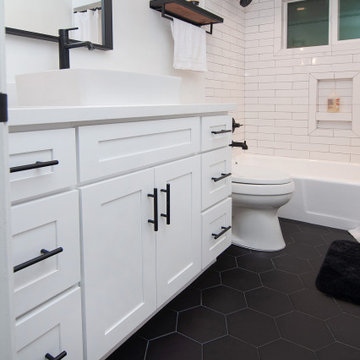
Photo of a medium sized industrial shower room bathroom in San Diego with shaker cabinets, white cabinets, an alcove bath, a two-piece toilet, white tiles, metro tiles, white walls, porcelain flooring, white worktops, a shower/bath combination, a vessel sink, black floors and a shower curtain.

This 80's style Mediterranean Revival house was modernized to fit the needs of a bustling family. The home was updated from a choppy and enclosed layout to an open concept, creating connectivity for the whole family. A combination of modern styles and cozy elements makes the space feel open and inviting.
Photos By: Paul Vu
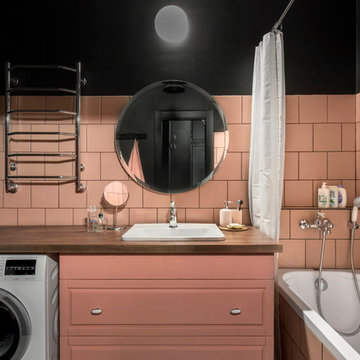
Архитектор, дизайнер, декоратор - Турченко Наталия
Фотограф - Мелекесцева Ольга
Photo of a medium sized urban ensuite bathroom in Moscow with raised-panel cabinets, a submerged bath, a shower/bath combination, a two-piece toilet, porcelain tiles, black walls, porcelain flooring, a submerged sink, wooden worktops, black floors and a shower curtain.
Photo of a medium sized urban ensuite bathroom in Moscow with raised-panel cabinets, a submerged bath, a shower/bath combination, a two-piece toilet, porcelain tiles, black walls, porcelain flooring, a submerged sink, wooden worktops, black floors and a shower curtain.
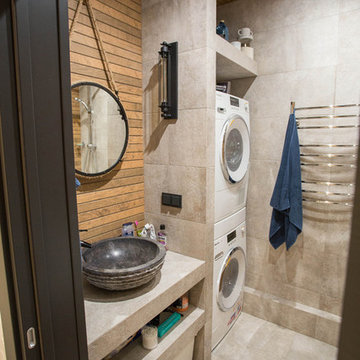
This is an example of a medium sized urban ensuite bathroom in Saint Petersburg with flat-panel cabinets, grey cabinets, an alcove bath, a shower/bath combination, grey tiles, porcelain tiles, brown walls, porcelain flooring, a vessel sink, tiled worktops, grey floors, a shower curtain and grey worktops.
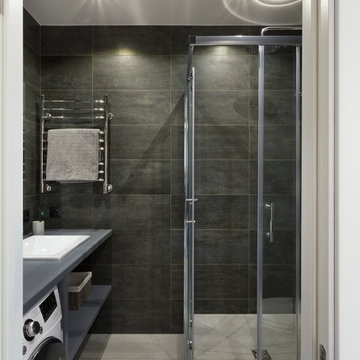
фотограф Anton Likhtarovich
Design ideas for a small industrial shower room bathroom in Moscow with open cabinets, grey cabinets, black tiles, porcelain tiles, porcelain flooring, a built-in sink, wooden worktops, grey floors and a sliding door.
Design ideas for a small industrial shower room bathroom in Moscow with open cabinets, grey cabinets, black tiles, porcelain tiles, porcelain flooring, a built-in sink, wooden worktops, grey floors and a sliding door.
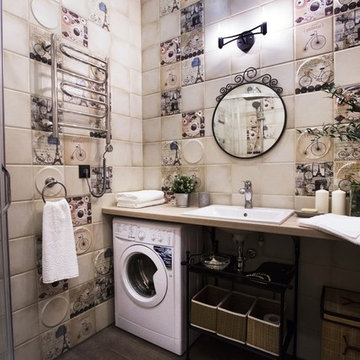
Люба Глазурь
This is an example of a small industrial shower room bathroom in Saint Petersburg with a corner shower, beige tiles, ceramic tiles, beige walls, porcelain flooring, a submerged sink, brown floors, a sliding door, a one-piece toilet and wooden worktops.
This is an example of a small industrial shower room bathroom in Saint Petersburg with a corner shower, beige tiles, ceramic tiles, beige walls, porcelain flooring, a submerged sink, brown floors, a sliding door, a one-piece toilet and wooden worktops.

Bathroom with repurposed vintage sewing machine base as vanity. Photo by Clark Dugger
Inspiration for a small urban bathroom in Los Angeles with white tiles, ceramic tiles, white walls, porcelain flooring, a vessel sink, wooden worktops, black floors and brown worktops.
Inspiration for a small urban bathroom in Los Angeles with white tiles, ceramic tiles, white walls, porcelain flooring, a vessel sink, wooden worktops, black floors and brown worktops.

Обилие труб, опорных балок и других элементов конструкции, которые необходимо было спрятать в санузле, заставило сконструировать помещение весьма необычной формы. Но все ниши, выступы и углы в итоге удалось обыграть с пользой.

Inspiration for a large industrial ensuite bathroom in Chicago with distressed cabinets, a freestanding bath, a walk-in shower, a wall mounted toilet, white tiles, porcelain tiles, brown walls, porcelain flooring, a submerged sink, quartz worktops, white floors, an open shower, white worktops and flat-panel cabinets.

Ryan Garvin Photography, Robeson Design
Medium sized urban bathroom in Denver with flat-panel cabinets, grey cabinets, a two-piece toilet, grey tiles, marble tiles, grey walls, porcelain flooring, a submerged sink, quartz worktops, grey floors and a hinged door.
Medium sized urban bathroom in Denver with flat-panel cabinets, grey cabinets, a two-piece toilet, grey tiles, marble tiles, grey walls, porcelain flooring, a submerged sink, quartz worktops, grey floors and a hinged door.

Modern, updated guest bath with industrial accents. Linear bronze penny tile pairs beautifully will antiqued taupe subway tile for a contemporary look, while the brown, black and white encaustic floor tile adds an eclectic flair. A classic black marble topped vanity and industrial shelving complete this one-of-a-kind space, ready to welcome any guest.

Photo of a medium sized urban bathroom in New York with freestanding cabinets, brown cabinets, a double shower, a one-piece toilet, white tiles, metro tiles, white walls, porcelain flooring, a pedestal sink, brown floors, an open shower and white worktops.
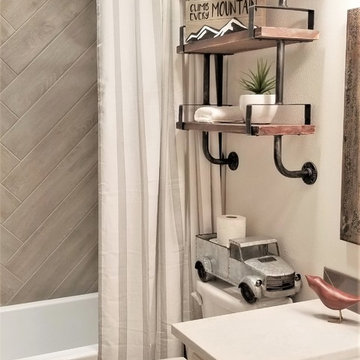
Inspiration for a small urban family bathroom in Other with white cabinets, an alcove bath, a shower/bath combination, grey tiles, porcelain tiles, white walls, porcelain flooring, a submerged sink, quartz worktops, grey floors, a shower curtain and white worktops.
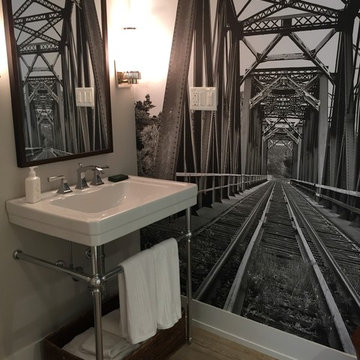
Beautiful Bath with Industrial elements designed to meet all of the home owners wishes,
Inspiration for a small industrial shower room bathroom in Toronto with a wall-mounted sink, porcelain tiles and porcelain flooring.
Inspiration for a small industrial shower room bathroom in Toronto with a wall-mounted sink, porcelain tiles and porcelain flooring.
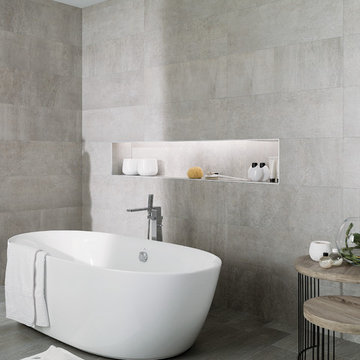
Rodano Acero - Available at Ceramo Tiles
The Rodano range is an excellent alternative to concrete, replicating the design and etchings of raw cement, available in wall and floor.

photos by Pedro Marti
The owner’s of this apartment had been living in this large working artist’s loft in Tribeca since the 70’s when they occupied the vacated space that had previously been a factory warehouse. Since then the space had been adapted for the husband and wife, both artists, to house their studios as well as living quarters for their growing family. The private areas were previously separated from the studio with a series of custom partition walls. Now that their children had grown and left home they were interested in making some changes. The major change was to take over spaces that were the children’s bedrooms and incorporate them in a new larger open living/kitchen space. The previously enclosed kitchen was enlarged creating a long eat-in counter at the now opened wall that had divided off the living room. The kitchen cabinetry capitalizes on the full height of the space with extra storage at the tops for seldom used items. The overall industrial feel of the loft emphasized by the exposed electrical and plumbing that run below the concrete ceilings was supplemented by a grid of new ceiling fans and industrial spotlights. Antique bubble glass, vintage refrigerator hinges and latches were chosen to accent simple shaker panels on the new kitchen cabinetry, including on the integrated appliances. A unique red industrial wheel faucet was selected to go with the integral black granite farm sink. The white subway tile that pre-existed in the kitchen was continued throughout the enlarged area, previously terminating 5 feet off the ground, it was expanded in a contrasting herringbone pattern to the full 12 foot height of the ceilings. This same tile motif was also used within the updated bathroom on top of a concrete-like porcelain floor tile. The bathroom also features a large white porcelain laundry sink with industrial fittings and a vintage stainless steel medicine display cabinet. Similar vintage stainless steel cabinets are also used in the studio spaces for storage. And finally black iron plumbing pipe and fittings were used in the newly outfitted closets to create hanging storage and shelving to complement the overall industrial feel.
pedro marti
Industrial Bathroom and Cloakroom with Porcelain Flooring Ideas and Designs
1

