Industrial Bathroom with a Built-in Bath Ideas and Designs
Refine by:
Budget
Sort by:Popular Today
161 - 180 of 440 photos
Item 1 of 3
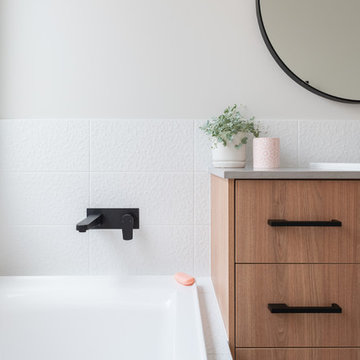
Industrial family bathroom in Perth with dark wood cabinets, a built-in bath, white tiles, ceramic tiles, ceramic flooring, a built-in sink, engineered stone worktops and grey worktops.
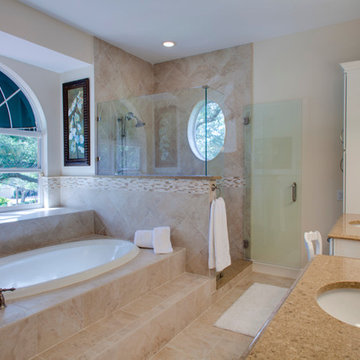
RE Home Photography, Marshall Sheppard
This is an example of a large urban ensuite bathroom in Tampa with white cabinets, a built-in bath, a corner shower, beige tiles, travertine tiles, beige walls, travertine flooring, a submerged sink, granite worktops, beige floors, a hinged door and raised-panel cabinets.
This is an example of a large urban ensuite bathroom in Tampa with white cabinets, a built-in bath, a corner shower, beige tiles, travertine tiles, beige walls, travertine flooring, a submerged sink, granite worktops, beige floors, a hinged door and raised-panel cabinets.
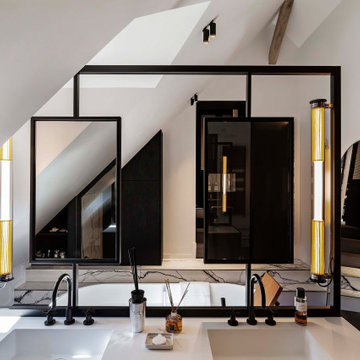
Design ideas for a large industrial ensuite bathroom in Paris with a built-in bath, a double shower, black and white tiles, ceramic tiles, white walls, dark hardwood flooring, a submerged sink, solid surface worktops, black floors, white worktops, double sinks and a freestanding vanity unit.
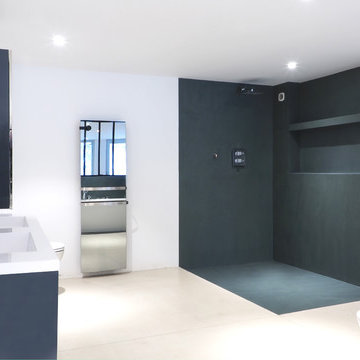
Yves Bagros
Design ideas for a large urban ensuite bathroom in Paris with flat-panel cabinets, grey cabinets, a walk-in shower, a wall mounted toilet, white walls, a console sink, beige floors, an open shower, white worktops and a built-in bath.
Design ideas for a large urban ensuite bathroom in Paris with flat-panel cabinets, grey cabinets, a walk-in shower, a wall mounted toilet, white walls, a console sink, beige floors, an open shower, white worktops and a built-in bath.
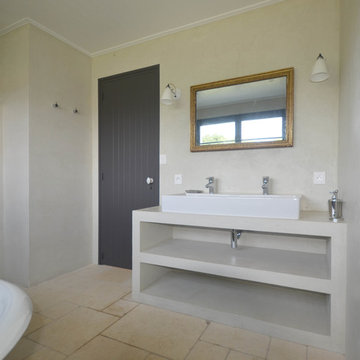
Denis Duong
Inspiration for a large urban bathroom in Paris with a built-in bath, beige tiles, beige walls, a built-in sink and beige floors.
Inspiration for a large urban bathroom in Paris with a built-in bath, beige tiles, beige walls, a built-in sink and beige floors.
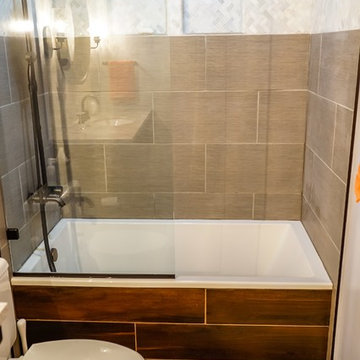
Condo guests bathroom remodeling. New marble mosaic herringbone tile, porcelain tile, oil rubbed bronze fixtures, pottery barn marble top vanity, new mirabelle tub and glass semi- enclosure.
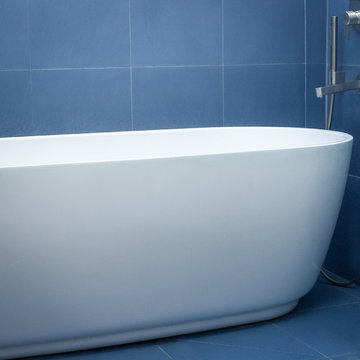
Design ideas for a medium sized industrial ensuite wet room bathroom in Paris with a built-in bath, a wall mounted toilet, blue tiles, ceramic tiles, blue walls, ceramic flooring, a submerged sink, terrazzo worktops, grey floors, an open shower, a single sink, a built in vanity unit and exposed beams.
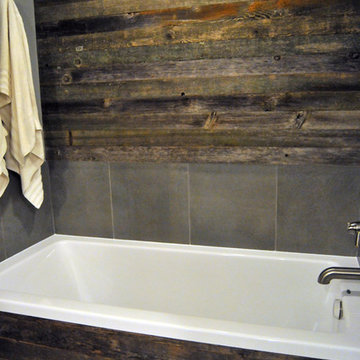
Old wood frames this large soaking tub. The 18 x 18" Terrae tiles look like stamped concrete.
Sistersong Photography
Photo of an urban bathroom in Minneapolis with a built-in bath, grey tiles, ceramic tiles and ceramic flooring.
Photo of an urban bathroom in Minneapolis with a built-in bath, grey tiles, ceramic tiles and ceramic flooring.
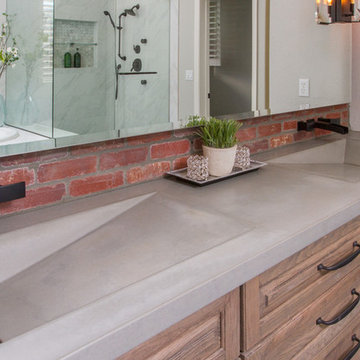
Photo by Rob Rijnen
Inspiration for a large industrial ensuite bathroom in Santa Barbara with flat-panel cabinets, medium wood cabinets, a built-in bath, a corner shower, a two-piece toilet, white tiles, porcelain tiles, grey walls, porcelain flooring, a trough sink and concrete worktops.
Inspiration for a large industrial ensuite bathroom in Santa Barbara with flat-panel cabinets, medium wood cabinets, a built-in bath, a corner shower, a two-piece toilet, white tiles, porcelain tiles, grey walls, porcelain flooring, a trough sink and concrete worktops.
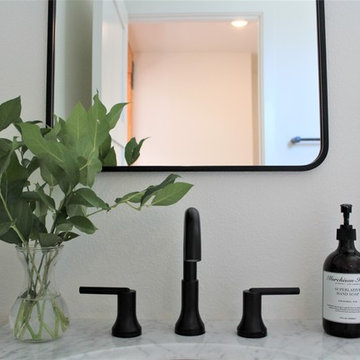
Small bathroom with a large impact.
Design ideas for a medium sized urban bathroom in Denver with open cabinets, medium wood cabinets, a built-in bath, a shower/bath combination, white tiles, metro tiles, white walls, cement flooring, a submerged sink, marble worktops, black floors, a shower curtain and white worktops.
Design ideas for a medium sized urban bathroom in Denver with open cabinets, medium wood cabinets, a built-in bath, a shower/bath combination, white tiles, metro tiles, white walls, cement flooring, a submerged sink, marble worktops, black floors, a shower curtain and white worktops.
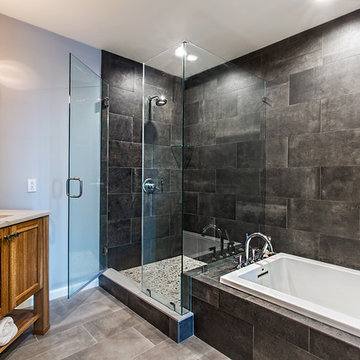
Anna Zagorodna
This is an example of a large industrial ensuite bathroom in Richmond with freestanding cabinets, medium wood cabinets, a built-in bath, a corner shower, a one-piece toilet, black tiles, porcelain tiles, grey walls, porcelain flooring, a submerged sink, granite worktops, grey floors and a hinged door.
This is an example of a large industrial ensuite bathroom in Richmond with freestanding cabinets, medium wood cabinets, a built-in bath, a corner shower, a one-piece toilet, black tiles, porcelain tiles, grey walls, porcelain flooring, a submerged sink, granite worktops, grey floors and a hinged door.
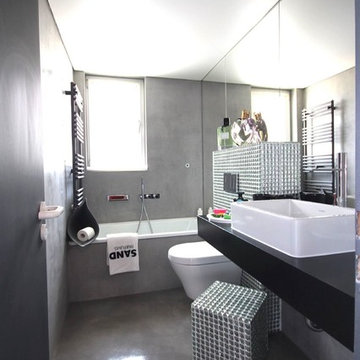
Small urban shower room bathroom in Stuttgart with a built-in bath, a shower/bath combination, a wall mounted toilet, grey walls, concrete flooring, a vessel sink and black floors.
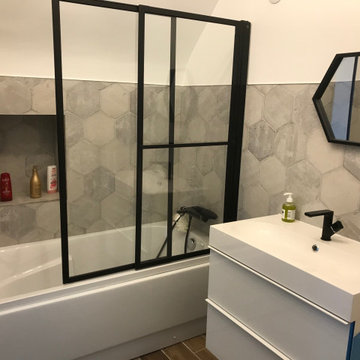
Mes clients souhaitaient installer une baignoire dans cette salle d'eau qui ne disposait que d'un lavabo et un grand placard de rangement. Naturellement, la baignoire a pris la place du placard et le lavabo s'est transformé en vasque et meuble sous vasque pour le rangement.
La déco joue la carte de l'industriel avec des grande tommettes en béton brut grises, qui marient les textures, un pare-douche style verrière, des miroirs hexagonaux.
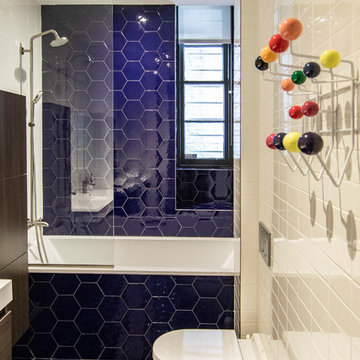
photos by Pedro Marti
This large light-filled open loft in the Tribeca neighborhood of New York City was purchased by a growing family to make into their family home. The loft, previously a lighting showroom, had been converted for residential use with the standard amenities but was entirely open and therefore needed to be reconfigured. One of the best attributes of this particular loft is its extremely large windows situated on all four sides due to the locations of neighboring buildings. This unusual condition allowed much of the rear of the space to be divided into 3 bedrooms/3 bathrooms, all of which had ample windows. The kitchen and the utilities were moved to the center of the space as they did not require as much natural lighting, leaving the entire front of the loft as an open dining/living area. The overall space was given a more modern feel while emphasizing it’s industrial character. The original tin ceiling was preserved throughout the loft with all new lighting run in orderly conduit beneath it, much of which is exposed light bulbs. In a play on the ceiling material the main wall opposite the kitchen was clad in unfinished, distressed tin panels creating a focal point in the home. Traditional baseboards and door casings were thrown out in lieu of blackened steel angle throughout the loft. Blackened steel was also used in combination with glass panels to create an enclosure for the office at the end of the main corridor; this allowed the light from the large window in the office to pass though while creating a private yet open space to work. The master suite features a large open bath with a sculptural freestanding tub all clad in a serene beige tile that has the feel of concrete. The kids bath is a fun play of large cobalt blue hexagon tile on the floor and rear wall of the tub juxtaposed with a bright white subway tile on the remaining walls. The kitchen features a long wall of floor to ceiling white and navy cabinetry with an adjacent 15 foot island of which half is a table for casual dining. Other interesting features of the loft are the industrial ladder up to the small elevated play area in the living room, the navy cabinetry and antique mirror clad dining niche, and the wallpapered powder room with antique mirror and blackened steel accessories.
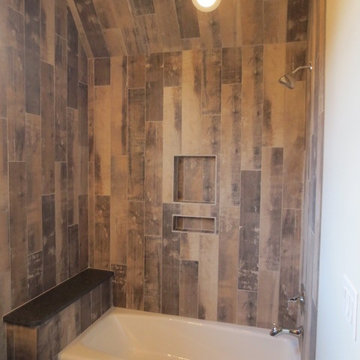
To complete the industrial scheme, a wood look tile of reclaimed wood was selected and programmed vertically to emphasize angles of the ceiling. Images by JH Hunley
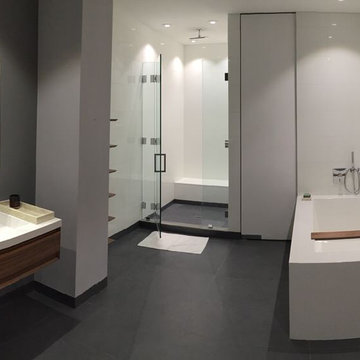
Tina Callo
This is an example of a large urban ensuite bathroom in New York with flat-panel cabinets, medium wood cabinets, a built-in bath, an alcove shower, a two-piece toilet, grey walls, cement flooring, a built-in sink, solid surface worktops, grey floors, a hinged door and white worktops.
This is an example of a large urban ensuite bathroom in New York with flat-panel cabinets, medium wood cabinets, a built-in bath, an alcove shower, a two-piece toilet, grey walls, cement flooring, a built-in sink, solid surface worktops, grey floors, a hinged door and white worktops.
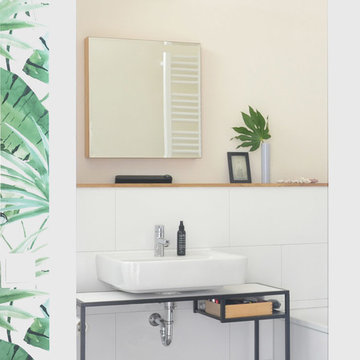
Inspiration for a small industrial ensuite bathroom in Berlin with a built-in bath, white tiles, beige walls, grey floors, a built-in shower, ceramic tiles, ceramic flooring, a wall-mounted sink, stainless steel worktops, an open shower, open cabinets and a wall mounted toilet.
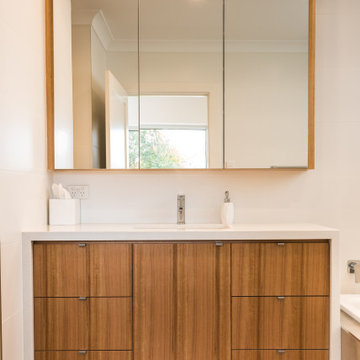
Family bathroom was updated with more storage and a low maintenance, contemporary style
Design ideas for a medium sized urban family bathroom in Adelaide with flat-panel cabinets, medium wood cabinets, a built-in bath, an alcove shower, white tiles, ceramic tiles, white walls, cement flooring, a submerged sink, engineered stone worktops, grey floors, an open shower, white worktops, a wall niche, a single sink and a built in vanity unit.
Design ideas for a medium sized urban family bathroom in Adelaide with flat-panel cabinets, medium wood cabinets, a built-in bath, an alcove shower, white tiles, ceramic tiles, white walls, cement flooring, a submerged sink, engineered stone worktops, grey floors, an open shower, white worktops, a wall niche, a single sink and a built in vanity unit.
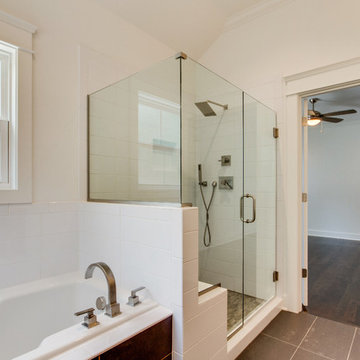
Showcase Photography
This is an example of a medium sized urban ensuite bathroom in Nashville with a built-in bath, white tiles, metro tiles, white walls, porcelain flooring and a walk-in shower.
This is an example of a medium sized urban ensuite bathroom in Nashville with a built-in bath, white tiles, metro tiles, white walls, porcelain flooring and a walk-in shower.
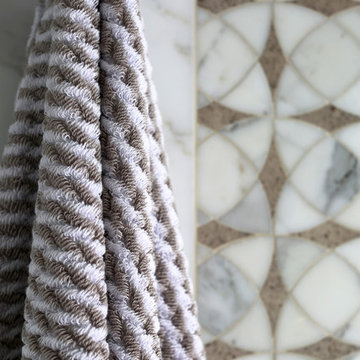
Waterworks Formwork Chevron cotton towels in taupe pair beautifully with the Zazen mosaic.
Cabochon Surfaces & Fixtures
This is an example of a large industrial ensuite bathroom in San Diego with flat-panel cabinets, grey cabinets, marble worktops, multi-coloured tiles, stone tiles, a built-in bath, a walk-in shower, a two-piece toilet, a submerged sink, white walls and limestone flooring.
This is an example of a large industrial ensuite bathroom in San Diego with flat-panel cabinets, grey cabinets, marble worktops, multi-coloured tiles, stone tiles, a built-in bath, a walk-in shower, a two-piece toilet, a submerged sink, white walls and limestone flooring.
Industrial Bathroom with a Built-in Bath Ideas and Designs
9

 Shelves and shelving units, like ladder shelves, will give you extra space without taking up too much floor space. Also look for wire, wicker or fabric baskets, large and small, to store items under or next to the sink, or even on the wall.
Shelves and shelving units, like ladder shelves, will give you extra space without taking up too much floor space. Also look for wire, wicker or fabric baskets, large and small, to store items under or next to the sink, or even on the wall.  The sink, the mirror, shower and/or bath are the places where you might want the clearest and strongest light. You can use these if you want it to be bright and clear. Otherwise, you might want to look at some soft, ambient lighting in the form of chandeliers, short pendants or wall lamps. You could use accent lighting around your industrial bath in the form to create a tranquil, spa feel, as well.
The sink, the mirror, shower and/or bath are the places where you might want the clearest and strongest light. You can use these if you want it to be bright and clear. Otherwise, you might want to look at some soft, ambient lighting in the form of chandeliers, short pendants or wall lamps. You could use accent lighting around your industrial bath in the form to create a tranquil, spa feel, as well. 