Industrial Bathroom with All Types of Wall Treatment Ideas and Designs
Refine by:
Budget
Sort by:Popular Today
1 - 20 of 229 photos
Item 1 of 3

Design ideas for a small industrial shower room bathroom in London with flat-panel cabinets, white cabinets, a walk-in shower, a one-piece toilet, white tiles, metro tiles, white walls, a wall-mounted sink, engineered stone worktops, white floors, an open shower, white worktops, a single sink, a floating vanity unit and brick walls.

Expansive urban ensuite bathroom in Other with flat-panel cabinets, medium wood cabinets, a corner shower, red walls, a vessel sink, wooden worktops, grey floors, a hinged door, brown worktops, double sinks, a floating vanity unit and brick walls.

Our recent project in De Beauvoir, Hackney's bathroom.
Solid cast concrete sink, marble floors and polished concrete walls.
Photo: Ben Waterhouse
This is an example of a medium sized industrial bathroom in London with a freestanding bath, a walk-in shower, white walls, marble flooring, white cabinets, a one-piece toilet, a trough sink, marble worktops, multi-coloured floors and an open shower.
This is an example of a medium sized industrial bathroom in London with a freestanding bath, a walk-in shower, white walls, marble flooring, white cabinets, a one-piece toilet, a trough sink, marble worktops, multi-coloured floors and an open shower.

Design ideas for a large urban ensuite half tiled bathroom in Omaha with open cabinets, medium wood cabinets, a walk-in shower, a one-piece toilet, white tiles, metro tiles, grey walls, mosaic tile flooring, a submerged sink, marble worktops and a shower curtain.

This bathroom was designed for specifically for my clients’ overnight guests.
My clients felt their previous bathroom was too light and sparse looking and asked for a more intimate and moodier look.
The mirror, tapware and bathroom fixtures have all been chosen for their soft gradual curves which create a flow on effect to each other, even the tiles were chosen for their flowy patterns. The smoked bronze lighting, door hardware, including doorstops were specified to work with the gun metal tapware.
A 2-metre row of deep storage drawers’ float above the floor, these are stained in a custom inky blue colour – the interiors are done in Indian Ink Melamine. The existing entrance door has also been stained in the same dark blue timber stain to give a continuous and purposeful look to the room.
A moody and textural material pallet was specified, this made up of dark burnished metal look porcelain tiles, a lighter grey rock salt porcelain tile which were specified to flow from the hallway into the bathroom and up the back wall.
A wall has been designed to divide the toilet and the vanity and create a more private area for the toilet so its dominance in the room is minimised - the focal areas are the large shower at the end of the room bath and vanity.
The freestanding bath has its own tumbled natural limestone stone wall with a long-recessed shelving niche behind the bath - smooth tiles for the internal surrounds which are mitred to the rough outer tiles all carefully planned to ensure the best and most practical solution was achieved. The vanity top is also a feature element, made in Bengal black stone with specially designed grooves creating a rock edge.

Design ideas for a small urban bathroom in Barcelona with shaker cabinets, white cabinets, a wall mounted toilet, black and white tiles, a console sink, wooden worktops, a single sink, a built in vanity unit and brick walls.

Not only do we offer full bathroom remodels.. we also make custom concrete vanity tops! ?
Stay tuned for details on sink / top styles we have available. We will be rolling out new products in the coming weeks.
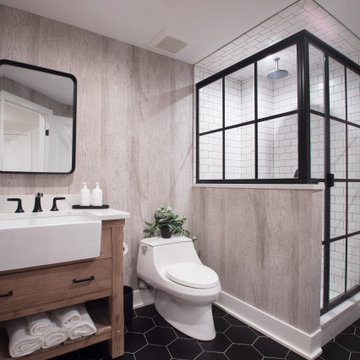
In the bathroom, we used vinyl wallpaper that is textured to look like wood.
Design ideas for an industrial shower room bathroom in New York with brown cabinets, a single sink, a freestanding vanity unit and wallpapered walls.
Design ideas for an industrial shower room bathroom in New York with brown cabinets, a single sink, a freestanding vanity unit and wallpapered walls.
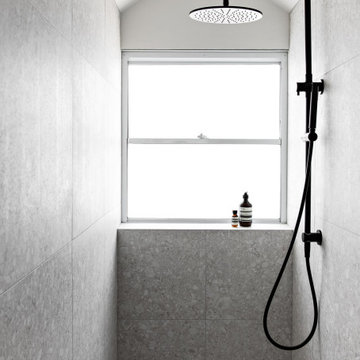
The Redfern project - Guest Bathroom!
Using our Stirling terrazzo look tile in white
Photo of an urban bathroom in Sydney with a double shower, white tiles, marble flooring, tiled worktops, a wall niche, a single sink, wainscoting, white cabinets and porcelain tiles.
Photo of an urban bathroom in Sydney with a double shower, white tiles, marble flooring, tiled worktops, a wall niche, a single sink, wainscoting, white cabinets and porcelain tiles.
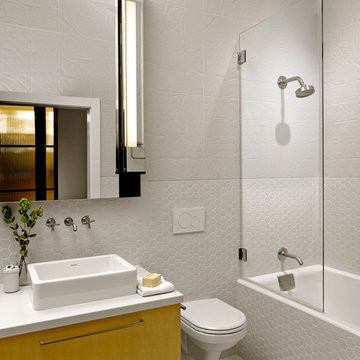
Cesar Rubio
This is an example of a medium sized industrial half tiled bathroom in San Francisco with a vessel sink, flat-panel cabinets, an alcove bath, a shower/bath combination, a wall mounted toilet, white tiles, white walls and yellow cabinets.
This is an example of a medium sized industrial half tiled bathroom in San Francisco with a vessel sink, flat-panel cabinets, an alcove bath, a shower/bath combination, a wall mounted toilet, white tiles, white walls and yellow cabinets.
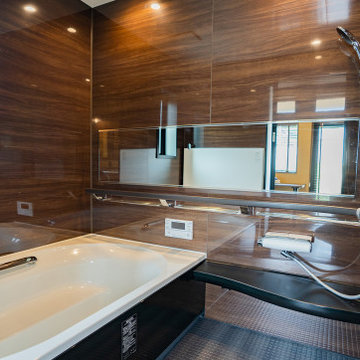
Photo of an industrial grey and brown ensuite wet room bathroom in Other with brown walls, grey floors, black cabinets, an alcove bath, brown tiles, wood-effect tiles, black worktops, a built in vanity unit and panelled walls.
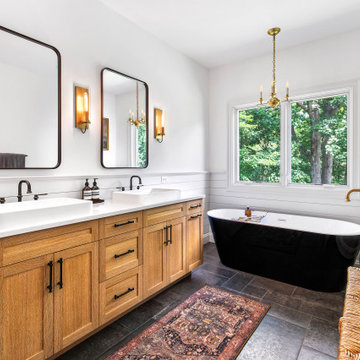
Beautiful vintage black freestanding tub with a gold hardware floor mount tub filler.
This is an example of a medium sized urban ensuite bathroom in Other with light wood cabinets, a freestanding bath, a built-in shower, engineered stone worktops, a hinged door, double sinks, a two-piece toilet, white tiles, porcelain tiles, white walls, porcelain flooring, a vessel sink, black floors, white worktops, a wall niche, a built in vanity unit, tongue and groove walls and shaker cabinets.
This is an example of a medium sized urban ensuite bathroom in Other with light wood cabinets, a freestanding bath, a built-in shower, engineered stone worktops, a hinged door, double sinks, a two-piece toilet, white tiles, porcelain tiles, white walls, porcelain flooring, a vessel sink, black floors, white worktops, a wall niche, a built in vanity unit, tongue and groove walls and shaker cabinets.
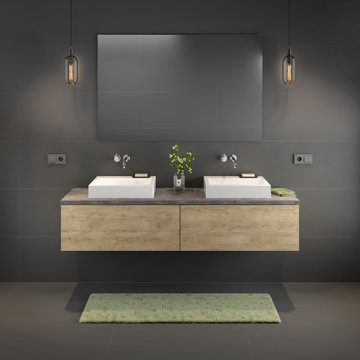
Inspiration for a large urban ensuite bathroom in Frankfurt with flat-panel cabinets, medium wood cabinets, grey tiles, ceramic tiles, grey walls, ceramic flooring, a vessel sink, solid surface worktops, grey floors, grey worktops, double sinks and a floating vanity unit.
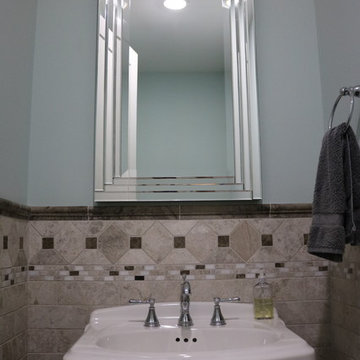
Linda Blackman
This is an example of a small industrial bathroom in Other with multi-coloured tiles, grey walls and a pedestal sink.
This is an example of a small industrial bathroom in Other with multi-coloured tiles, grey walls and a pedestal sink.
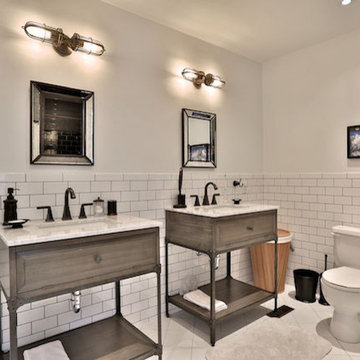
This is an example of a large urban half tiled bathroom in Toronto with freestanding cabinets, grey cabinets, a two-piece toilet, white tiles, metro tiles, white walls, porcelain flooring, a submerged sink, marble worktops and white floors.

Small industrial shower room bathroom in Auckland with medium wood cabinets, a walk-in shower, a wall mounted toilet, grey tiles, ceramic tiles, grey walls, concrete flooring, a vessel sink, wooden worktops, grey floors, an open shower, a single sink, a freestanding vanity unit, a timber clad ceiling and wood walls.
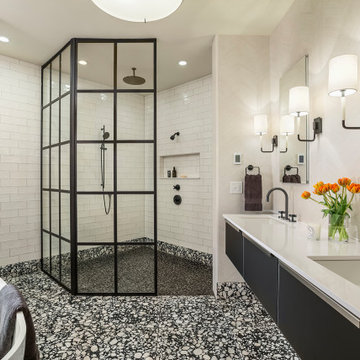
Design ideas for an urban ensuite bathroom in Minneapolis with glass-front cabinets, black cabinets, a freestanding bath, a built-in shower, a one-piece toilet, white tiles, metro tiles, white walls, porcelain flooring, a submerged sink, engineered stone worktops, white worktops, double sinks, a floating vanity unit and wallpapered walls.
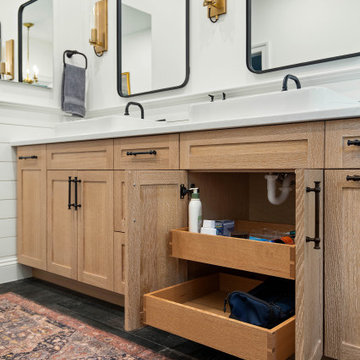
Custom vanity made by local cabinet maker with local materials with hand-cut style dovetail drawers and pull-outs.
This is an example of a medium sized industrial ensuite bathroom in Other with shaker cabinets, light wood cabinets, a freestanding bath, a built-in shower, a two-piece toilet, white tiles, porcelain tiles, white walls, porcelain flooring, a vessel sink, engineered stone worktops, black floors, a hinged door, white worktops, a wall niche, double sinks, a built in vanity unit and tongue and groove walls.
This is an example of a medium sized industrial ensuite bathroom in Other with shaker cabinets, light wood cabinets, a freestanding bath, a built-in shower, a two-piece toilet, white tiles, porcelain tiles, white walls, porcelain flooring, a vessel sink, engineered stone worktops, black floors, a hinged door, white worktops, a wall niche, double sinks, a built in vanity unit and tongue and groove walls.

Детский санузел - смелый позитивный интерьер, который выделяется на фоне других помещений яркими цветами.
Одну из стен ванной мы обшили авторским восьмибитным принтом от немецкой арт-студии E-boy.
В композиции с умывальником мы сделали шкафчик для хранения с фасадом из ярко-желтого стекла.
На одной из стен мы сохранили фрагмент оригинальной кирпичной кладки, рельеф которой засвечен тёплой подсветкой.
Industrial Bathroom with All Types of Wall Treatment Ideas and Designs
1


 Shelves and shelving units, like ladder shelves, will give you extra space without taking up too much floor space. Also look for wire, wicker or fabric baskets, large and small, to store items under or next to the sink, or even on the wall.
Shelves and shelving units, like ladder shelves, will give you extra space without taking up too much floor space. Also look for wire, wicker or fabric baskets, large and small, to store items under or next to the sink, or even on the wall.  The sink, the mirror, shower and/or bath are the places where you might want the clearest and strongest light. You can use these if you want it to be bright and clear. Otherwise, you might want to look at some soft, ambient lighting in the form of chandeliers, short pendants or wall lamps. You could use accent lighting around your industrial bath in the form to create a tranquil, spa feel, as well.
The sink, the mirror, shower and/or bath are the places where you might want the clearest and strongest light. You can use these if you want it to be bright and clear. Otherwise, you might want to look at some soft, ambient lighting in the form of chandeliers, short pendants or wall lamps. You could use accent lighting around your industrial bath in the form to create a tranquil, spa feel, as well. 