Industrial Bathroom with Quartz Worktops Ideas and Designs
Refine by:
Budget
Sort by:Popular Today
101 - 120 of 176 photos
Item 1 of 3
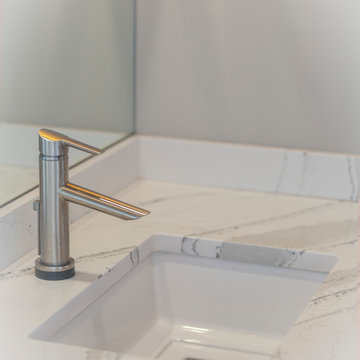
Glen Doone Phototagraphy
Small industrial bathroom in Detroit with flat-panel cabinets, medium wood cabinets, a walk-in shower, a wall mounted toilet, grey tiles, porcelain tiles, grey walls, porcelain flooring, a submerged sink, quartz worktops, black floors and an open shower.
Small industrial bathroom in Detroit with flat-panel cabinets, medium wood cabinets, a walk-in shower, a wall mounted toilet, grey tiles, porcelain tiles, grey walls, porcelain flooring, a submerged sink, quartz worktops, black floors and an open shower.
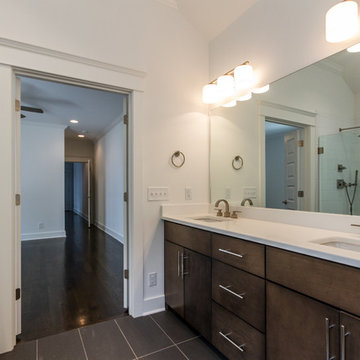
Showcase Photography
Medium sized urban ensuite bathroom in Nashville with a submerged sink, flat-panel cabinets, medium wood cabinets, quartz worktops, a built-in bath, a walk-in shower, white tiles, metro tiles, white walls and porcelain flooring.
Medium sized urban ensuite bathroom in Nashville with a submerged sink, flat-panel cabinets, medium wood cabinets, quartz worktops, a built-in bath, a walk-in shower, white tiles, metro tiles, white walls and porcelain flooring.
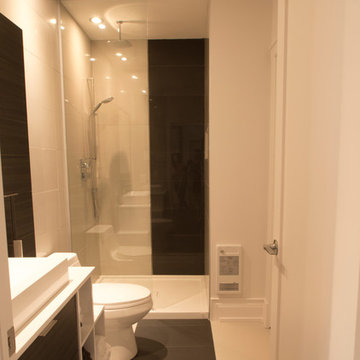
Karine Cadieux, Zone M
This is an example of a medium sized urban bathroom in Montreal with dark wood cabinets, quartz worktops, an alcove shower, beige tiles, ceramic tiles, beige walls and ceramic flooring.
This is an example of a medium sized urban bathroom in Montreal with dark wood cabinets, quartz worktops, an alcove shower, beige tiles, ceramic tiles, beige walls and ceramic flooring.
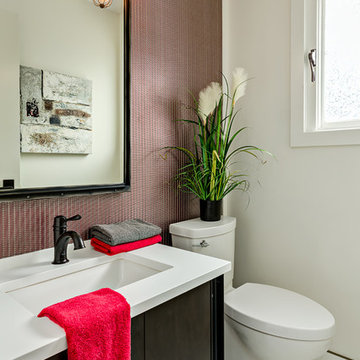
This main floor/guest bathroom incorporates the custom wire-frame red-backed wall treatment used on the rolling kitchen pantry doors.
(Calgary Photos)
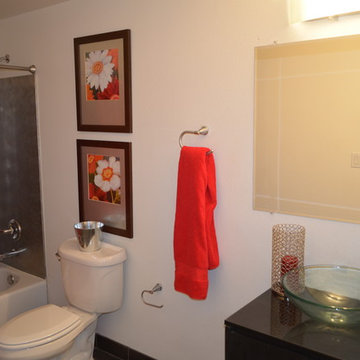
Embur Interiors - Shannon Matteson
Real Estate Staging Expert & Design Consultant
Design ideas for a medium sized industrial ensuite bathroom in Albuquerque with a vessel sink, flat-panel cabinets, black cabinets, quartz worktops, a built-in bath, a shower/bath combination, a two-piece toilet, grey tiles, ceramic tiles, white walls and ceramic flooring.
Design ideas for a medium sized industrial ensuite bathroom in Albuquerque with a vessel sink, flat-panel cabinets, black cabinets, quartz worktops, a built-in bath, a shower/bath combination, a two-piece toilet, grey tiles, ceramic tiles, white walls and ceramic flooring.
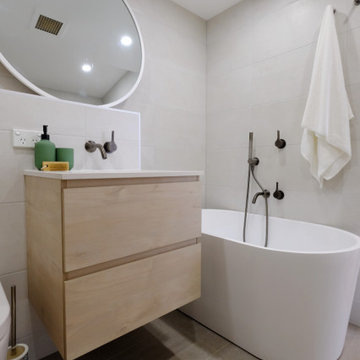
Industrial style bathroom with timber look vanity, brushed gunmetal tapware and integrated laundry behind bifold doors.
Design ideas for a small urban bathroom in Sydney with flat-panel cabinets, light wood cabinets, a freestanding bath, a walk-in shower, a wall mounted toilet, white tiles, porcelain tiles, white walls, porcelain flooring, a built-in sink, quartz worktops, grey floors, an open shower, white worktops, a laundry area, a single sink and a floating vanity unit.
Design ideas for a small urban bathroom in Sydney with flat-panel cabinets, light wood cabinets, a freestanding bath, a walk-in shower, a wall mounted toilet, white tiles, porcelain tiles, white walls, porcelain flooring, a built-in sink, quartz worktops, grey floors, an open shower, white worktops, a laundry area, a single sink and a floating vanity unit.
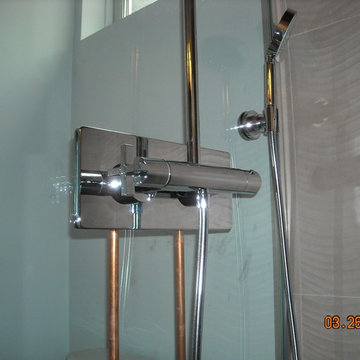
This is a Portland, Oregon, Pearl district 3 level condo unit.
Unique project features:
- Open and adjustable kitchen shelving.
- Bamboo cabinets (owner constructed and we installed).
- Master bathroom shower valve is mounted to a glass wall.
- Guest bathroom plumbing fixtures (see photos).
- Teak wood shower pan (owner built).
- Barn doors on the first and third floor bathrooms (no photos).
- Recycled glass counter tops (kitchen island and guest bath).
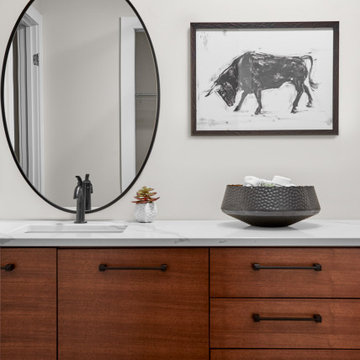
Photo of an urban bathroom in Toronto with flat-panel cabinets, brown cabinets, quartz worktops, white worktops, double sinks and a floating vanity unit.
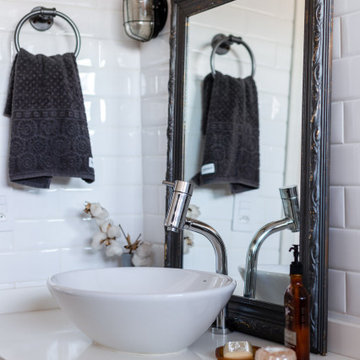
Photo of an urban bathroom with white tiles, ceramic tiles, ceramic flooring, quartz worktops, white floors, white worktops, a wall niche, a single sink and a floating vanity unit.
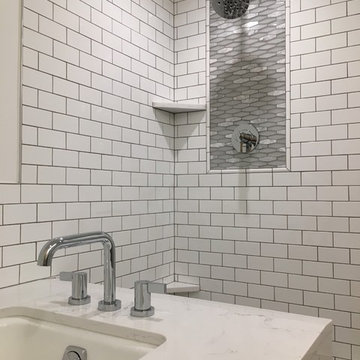
Marble and glass mosaic tile with grey grout. Marble quartz slab counter. Industrial hardware. Subway tile base. Vessel oval sink. Floating mirror. Gray modern sleek cabinets.
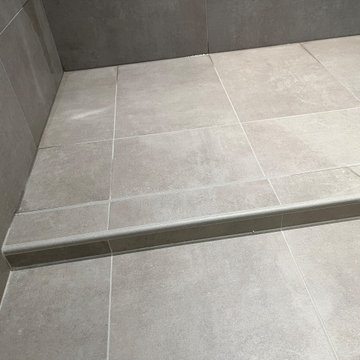
Complex stair mod project, based on pre-existing Mister Step steel support structure. It was modified to suit for new oak threads, featuring invisible wall brackets and stainless steel 1x2” partition in black. Bathroom: tub - shower conversion, featuring Ditra heated floors, frameless shower drain, floating vanity cabinet, motion activated LED accent lights, Riobel shower fixtures, 12x24” porcelain tiles.
Integrated vanity sink, fog free, LED mirror,
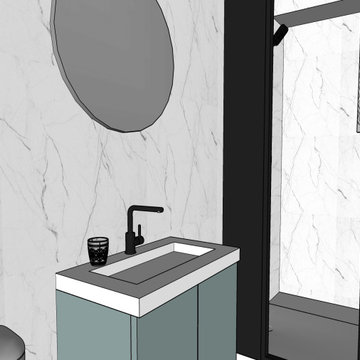
This is an example of a small industrial shower room bathroom in Paris with beaded cabinets, green cabinets, an alcove shower, a one-piece toilet, white tiles, marble tiles, blue walls, a console sink, quartz worktops, white floors, a hinged door, white worktops, a single sink and a floating vanity unit.
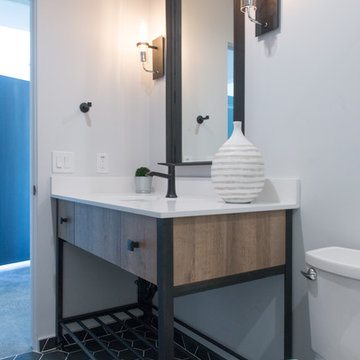
Medium sized industrial bathroom in Phoenix with flat-panel cabinets, brown cabinets, a built-in shower, a one-piece toilet, white tiles, ceramic tiles, white walls, ceramic flooring, a submerged sink, quartz worktops, black floors, a hinged door and white worktops.
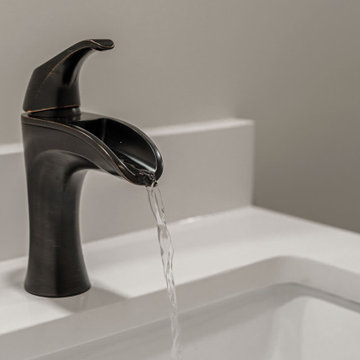
Call it what you want: a man cave, kid corner, or a party room, a basement is always a space in a home where the imagination can take liberties. Phase One accentuated the clients' wishes for an industrial lower level complete with sealed flooring, a full kitchen and bathroom and plenty of open area to let loose.
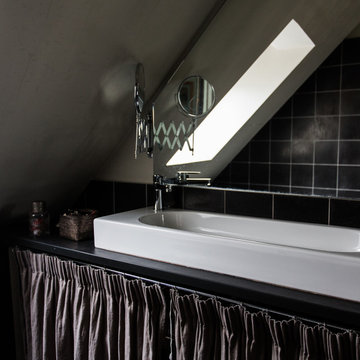
Small urban shower room bathroom in Paris with open cabinets, black tiles, cement tiles, black walls, a built-in sink, quartz worktops and black worktops.
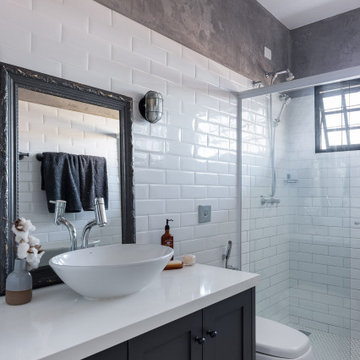
Design ideas for an urban bathroom in Frankfurt with white tiles, ceramic tiles, ceramic flooring, quartz worktops, white floors, white worktops, a wall niche, a single sink and a floating vanity unit.
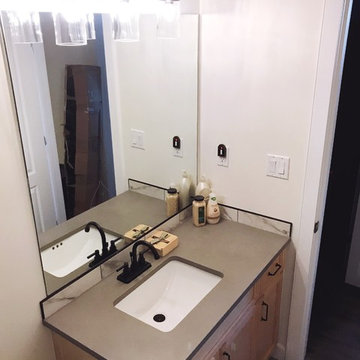
Interior Design by Tara Reid
Photo of a small urban ensuite bathroom in Calgary with shaker cabinets, light wood cabinets, an alcove shower, a two-piece toilet, grey tiles, ceramic tiles, white walls, ceramic flooring, a submerged sink, quartz worktops, grey floors, a sliding door, white worktops, a single sink and a built in vanity unit.
Photo of a small urban ensuite bathroom in Calgary with shaker cabinets, light wood cabinets, an alcove shower, a two-piece toilet, grey tiles, ceramic tiles, white walls, ceramic flooring, a submerged sink, quartz worktops, grey floors, a sliding door, white worktops, a single sink and a built in vanity unit.
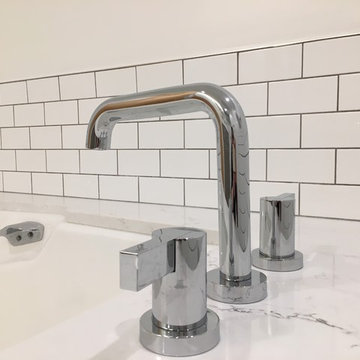
Marble and glass mosaic tile with grey grout. Marble quartz slab counter. Industrial hardware. Subway tile base. Vessel oval sink. Floating mirror. Gray modern sleek cabinets.
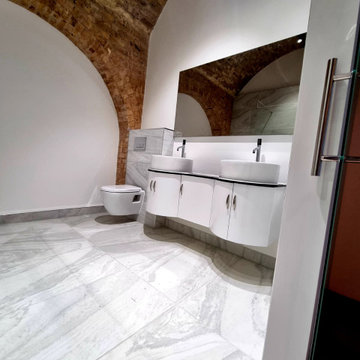
This is an example of a medium sized industrial ensuite half tiled bathroom in Kent with flat-panel cabinets, white cabinets, a walk-in shower, a wall mounted toilet, grey tiles, porcelain tiles, white walls, porcelain flooring, quartz worktops, grey floors, an open shower, black worktops, a feature wall, double sinks, a floating vanity unit and a vaulted ceiling.
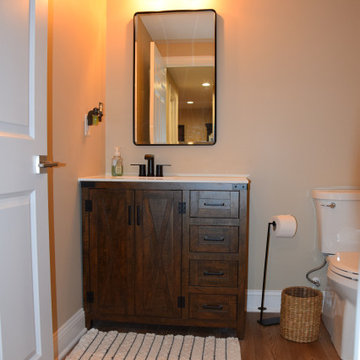
Medium sized urban shower room bathroom in Other with freestanding cabinets, medium wood cabinets, an alcove shower, a two-piece toilet, beige walls, light hardwood flooring, a submerged sink, quartz worktops, brown floors, white worktops, a single sink and a freestanding vanity unit.
Industrial Bathroom with Quartz Worktops Ideas and Designs
6

 Shelves and shelving units, like ladder shelves, will give you extra space without taking up too much floor space. Also look for wire, wicker or fabric baskets, large and small, to store items under or next to the sink, or even on the wall.
Shelves and shelving units, like ladder shelves, will give you extra space without taking up too much floor space. Also look for wire, wicker or fabric baskets, large and small, to store items under or next to the sink, or even on the wall.  The sink, the mirror, shower and/or bath are the places where you might want the clearest and strongest light. You can use these if you want it to be bright and clear. Otherwise, you might want to look at some soft, ambient lighting in the form of chandeliers, short pendants or wall lamps. You could use accent lighting around your industrial bath in the form to create a tranquil, spa feel, as well.
The sink, the mirror, shower and/or bath are the places where you might want the clearest and strongest light. You can use these if you want it to be bright and clear. Otherwise, you might want to look at some soft, ambient lighting in the form of chandeliers, short pendants or wall lamps. You could use accent lighting around your industrial bath in the form to create a tranquil, spa feel, as well. 