Industrial Bathroom with Tiled Worktops Ideas and Designs
Refine by:
Budget
Sort by:Popular Today
1 - 20 of 132 photos
Item 1 of 3

The Redfern project - Main Bathroom!
Using our Stirling terrazzo look tile in grey paired with the Riverton matt subway in grey
Photo of an industrial bathroom in Sydney with white cabinets, a freestanding bath, grey tiles, ceramic tiles, grey walls, porcelain flooring, tiled worktops, grey floors, a wall niche and double sinks.
Photo of an industrial bathroom in Sydney with white cabinets, a freestanding bath, grey tiles, ceramic tiles, grey walls, porcelain flooring, tiled worktops, grey floors, a wall niche and double sinks.

Un bagno molto lungo dotato di ogni confort: doccia, vasca e mobile lavanderia. Top con lavabo d'appoggio e cassetto nella parte sottostante. Mobile lavanderia chiuso con ante in legno trattate. Lo stile di questo bagno è industrial.
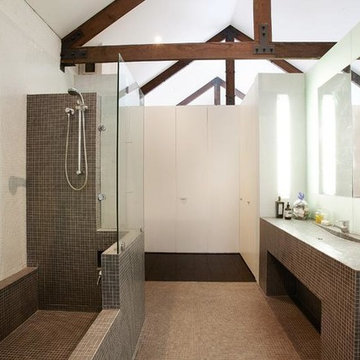
Stilrent arkitekt-designat badrum i grått och vit.
Inspiration for a large urban shower room bathroom in Melbourne with flat-panel cabinets, white cabinets, a built-in bath, a walk-in shower, a wall mounted toilet, grey tiles, mosaic tiles, white walls, mosaic tile flooring, a trough sink and tiled worktops.
Inspiration for a large urban shower room bathroom in Melbourne with flat-panel cabinets, white cabinets, a built-in bath, a walk-in shower, a wall mounted toilet, grey tiles, mosaic tiles, white walls, mosaic tile flooring, a trough sink and tiled worktops.
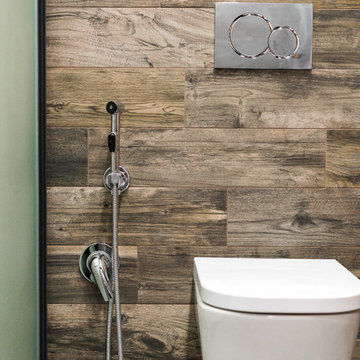
Дмитрий Галаганов
Inspiration for a medium sized urban shower room bathroom in Other with glass-front cabinets, dark wood cabinets, a built-in shower, a wall mounted toilet, brown tiles, porcelain tiles, grey walls, porcelain flooring, a built-in sink, tiled worktops, grey floors and a hinged door.
Inspiration for a medium sized urban shower room bathroom in Other with glass-front cabinets, dark wood cabinets, a built-in shower, a wall mounted toilet, brown tiles, porcelain tiles, grey walls, porcelain flooring, a built-in sink, tiled worktops, grey floors and a hinged door.
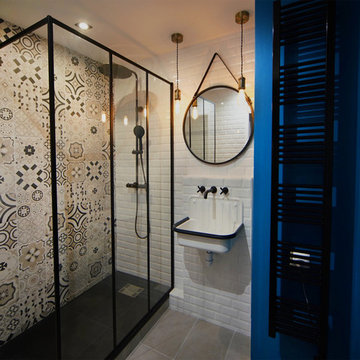
Grande douche extra plate avec paroi verrière
@Tout simplement Déco
This is an example of a small industrial ensuite bathroom in Paris with a built-in shower, black and white tiles, cement tiles, blue walls, ceramic flooring, a wall-mounted sink, tiled worktops, grey floors and white worktops.
This is an example of a small industrial ensuite bathroom in Paris with a built-in shower, black and white tiles, cement tiles, blue walls, ceramic flooring, a wall-mounted sink, tiled worktops, grey floors and white worktops.

bathroom Home Decorators Collection Carrara 12 in. x 24 in. Polished Porcelain
Inspiration for a medium sized industrial ensuite wet room bathroom in Other with glass-front cabinets, white cabinets, a submerged bath, a one-piece toilet, grey tiles, glass tiles, white walls, ceramic flooring, a submerged sink, tiled worktops, grey floors, a sliding door, white worktops, a shower bench, a single sink, a built in vanity unit, a coffered ceiling and tongue and groove walls.
Inspiration for a medium sized industrial ensuite wet room bathroom in Other with glass-front cabinets, white cabinets, a submerged bath, a one-piece toilet, grey tiles, glass tiles, white walls, ceramic flooring, a submerged sink, tiled worktops, grey floors, a sliding door, white worktops, a shower bench, a single sink, a built in vanity unit, a coffered ceiling and tongue and groove walls.
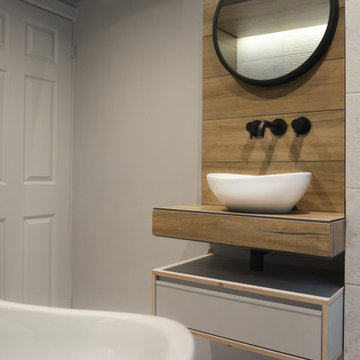
This is an example of a small urban family bathroom in Other with grey cabinets, a freestanding bath, a shower/bath combination, a wall mounted toilet, grey tiles, ceramic tiles, grey walls, ceramic flooring, a vessel sink, tiled worktops, grey floors, an open shower, brown worktops, a single sink, a floating vanity unit and a drop ceiling.

The brief was for an alluring and glamorous looking interior
A bathroom which could allow the homeowner couple to use at the same time.
Mirrors were important to them, and they also asked for a full-length mirror to be incorporated somewhere in the space.
The previous bathroom lacked storage, so I designed wall to wall drawers below the vanity and higher up cabinetry accessed on the sides this meant they could still have glamourous looking mirrors without loosing wall storage.
The clients wanted double basins and for the showers to face each other. They also liked the idea of a rain head so a large flush mounted rainhead was designed within the shower area. There are two separate access doors which lead into the shower so they can access their own side of the shower. The shower waste has been replaced with a double drain with a singular tiled cover – located to suite the plumbing requirements of the existing concrete floor. The clients liked the warmth of the remaining existing timber floor, so this remained but was refinished.
The shower floor and benchtops have been made out the same large sheet porcelain to keep creating a continuous look to the space.
Extra thought was put towards the specification of the asymmetrical basins and side placement of the mixer taps to ensure more usable space was available whilst using the basin.
The dark navy-stained wire brushed timber veneer cabinetry, dark metal looking tiles, stone walls and timber floor ensure textural layers are achieved.
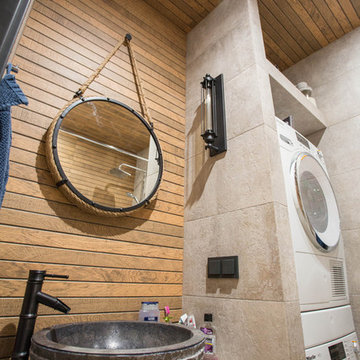
Design ideas for a medium sized industrial ensuite bathroom in Saint Petersburg with flat-panel cabinets, grey cabinets, an alcove bath, a shower/bath combination, grey tiles, porcelain tiles, brown walls, porcelain flooring, a vessel sink, tiled worktops, grey floors, a shower curtain and grey worktops.
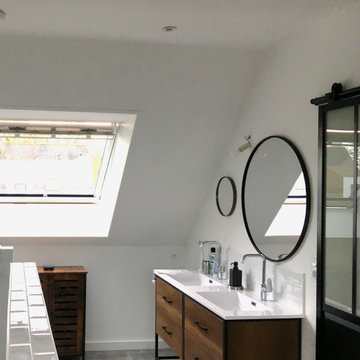
Une maison où l'étage était "dans son jus" avait besoin d'un bon coup de fraîcheur. Une petite salle d'eau et un petit bureau sous les toits ont été joints afin de créer une pièce d'eau avec la lumière traversante réunissant deux vasques, une grande douche, un coin WC et un espace de change.
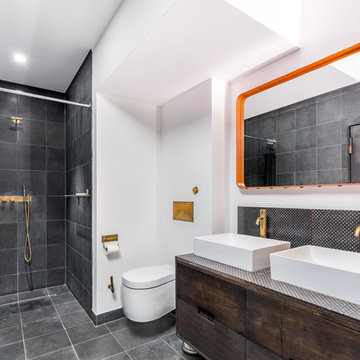
David Howard-Carcasse
Photo of an urban bathroom in London with flat-panel cabinets, dark wood cabinets, tiled worktops, a built-in shower, a wall mounted toilet, grey tiles, white walls, a vessel sink, grey floors and a shower curtain.
Photo of an urban bathroom in London with flat-panel cabinets, dark wood cabinets, tiled worktops, a built-in shower, a wall mounted toilet, grey tiles, white walls, a vessel sink, grey floors and a shower curtain.

Made in Spain, Evolution InMetro is a reverse bevel subway ceramic wall tile. Evolution InMetro is a twist on a classic metro tile. This classic style is enhanced by offering may colors in different designs and sizes. This complete and contemporary collection incorporates a variety of decors. This Range of Tiles are Suitable For: Bathrooms, Wet Rooms, Kitchens, Walls and Commercial Wall Applications.

This is an example of a small industrial ensuite bathroom in Lyon with a built-in shower, beige tiles, ceramic tiles, beige walls, cement flooring, a built-in sink, tiled worktops, beige floors, a sliding door, open cabinets, black cabinets and a one-piece toilet.
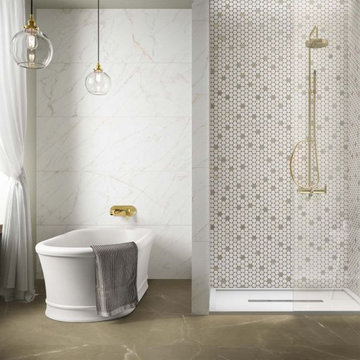
This is an example of a large industrial ensuite bathroom in Hamburg with marble tiles, tiled worktops, double sinks and a freestanding vanity unit.
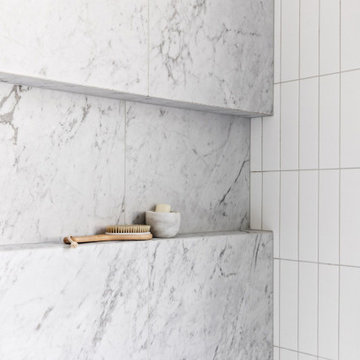
The Redfern project - Ensuite Bathroom!
Using our Potts Point marble look tile and our Riverton matt white subway tile
This is an example of an industrial bathroom in Sydney with black cabinets, a double shower, white tiles, marble flooring, tiled worktops, a wall niche, a single sink, wainscoting and porcelain tiles.
This is an example of an industrial bathroom in Sydney with black cabinets, a double shower, white tiles, marble flooring, tiled worktops, a wall niche, a single sink, wainscoting and porcelain tiles.
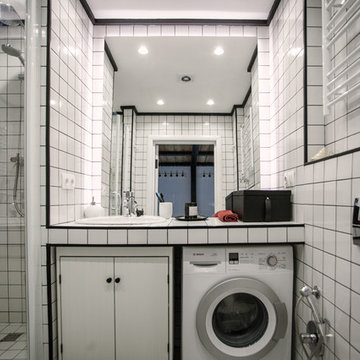
buro5, архитектор Борис Денисюк, architect Boris Denisyuk. Photo: Luciano Spinelli
Small industrial bathroom in Moscow with a wall mounted toilet, white tiles, metro tiles, white walls, ceramic flooring, a submerged sink, tiled worktops, white floors and a hinged door.
Small industrial bathroom in Moscow with a wall mounted toilet, white tiles, metro tiles, white walls, ceramic flooring, a submerged sink, tiled worktops, white floors and a hinged door.
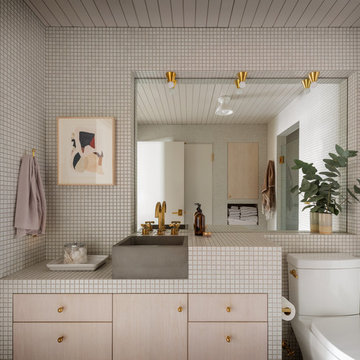
Photo of an urban bathroom in Portland with flat-panel cabinets, light wood cabinets, white tiles, mosaic tiles, a vessel sink, tiled worktops and white worktops.
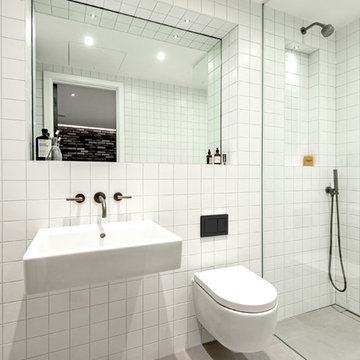
Taps and fixtures by The Watermark Collection
Photo of a medium sized industrial ensuite bathroom in London with a walk-in shower, a one-piece toilet, white tiles, metro tiles, white walls, a wall-mounted sink, tiled worktops, grey floors, an open shower and porcelain flooring.
Photo of a medium sized industrial ensuite bathroom in London with a walk-in shower, a one-piece toilet, white tiles, metro tiles, white walls, a wall-mounted sink, tiled worktops, grey floors, an open shower and porcelain flooring.
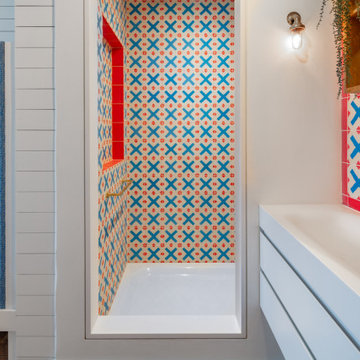
Bespoke handmade tiled ensuite shower room.
Inspiration for a small urban family bathroom in London with a wall mounted toilet, multi-coloured tiles, ceramic tiles, white walls, light hardwood flooring, an integrated sink, tiled worktops, an open shower, white worktops, a single sink and a floating vanity unit.
Inspiration for a small urban family bathroom in London with a wall mounted toilet, multi-coloured tiles, ceramic tiles, white walls, light hardwood flooring, an integrated sink, tiled worktops, an open shower, white worktops, a single sink and a floating vanity unit.
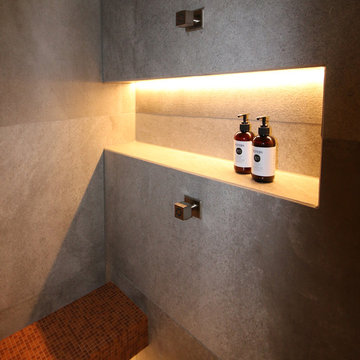
Silja Schmidt
This is an example of a large industrial shower room bathroom in Cologne with dark wood cabinets, a built-in shower, a wall mounted toilet, grey tiles, terracotta tiles, white walls, ceramic flooring, an integrated sink, tiled worktops, grey floors and grey worktops.
This is an example of a large industrial shower room bathroom in Cologne with dark wood cabinets, a built-in shower, a wall mounted toilet, grey tiles, terracotta tiles, white walls, ceramic flooring, an integrated sink, tiled worktops, grey floors and grey worktops.
Industrial Bathroom with Tiled Worktops Ideas and Designs
1

 Shelves and shelving units, like ladder shelves, will give you extra space without taking up too much floor space. Also look for wire, wicker or fabric baskets, large and small, to store items under or next to the sink, or even on the wall.
Shelves and shelving units, like ladder shelves, will give you extra space without taking up too much floor space. Also look for wire, wicker or fabric baskets, large and small, to store items under or next to the sink, or even on the wall.  The sink, the mirror, shower and/or bath are the places where you might want the clearest and strongest light. You can use these if you want it to be bright and clear. Otherwise, you might want to look at some soft, ambient lighting in the form of chandeliers, short pendants or wall lamps. You could use accent lighting around your industrial bath in the form to create a tranquil, spa feel, as well.
The sink, the mirror, shower and/or bath are the places where you might want the clearest and strongest light. You can use these if you want it to be bright and clear. Otherwise, you might want to look at some soft, ambient lighting in the form of chandeliers, short pendants or wall lamps. You could use accent lighting around your industrial bath in the form to create a tranquil, spa feel, as well. 