Industrial Bathroom with White Cabinets Ideas and Designs
Refine by:
Budget
Sort by:Popular Today
1 - 20 of 746 photos
Item 1 of 3

Design ideas for a small industrial shower room bathroom in London with flat-panel cabinets, white cabinets, a walk-in shower, a one-piece toilet, white tiles, metro tiles, white walls, a wall-mounted sink, engineered stone worktops, white floors, an open shower, white worktops, a single sink, a floating vanity unit and brick walls.

Medium sized industrial ensuite bathroom in Phoenix with flat-panel cabinets, white cabinets, a freestanding bath, a built-in shower, a one-piece toilet, white tiles, ceramic tiles, white walls, ceramic flooring, a vessel sink, quartz worktops, grey floors, a hinged door and white worktops.
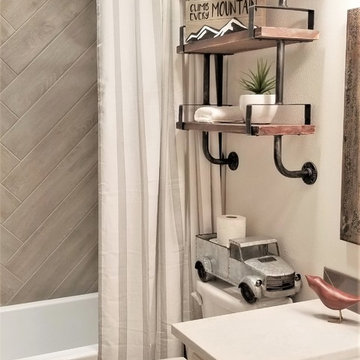
Inspiration for a small urban family bathroom in Other with white cabinets, an alcove bath, a shower/bath combination, grey tiles, porcelain tiles, white walls, porcelain flooring, a submerged sink, quartz worktops, grey floors, a shower curtain and white worktops.
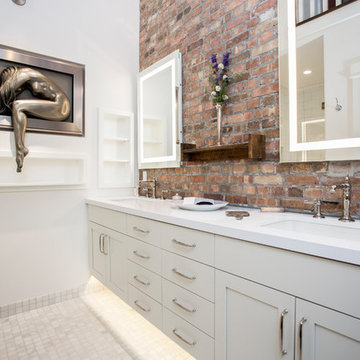
Darryl Dobson
Photo of a medium sized industrial ensuite bathroom in Salt Lake City with shaker cabinets, white cabinets, brown tiles, white walls, a submerged sink, quartz worktops, grey floors, white worktops and mosaic tile flooring.
Photo of a medium sized industrial ensuite bathroom in Salt Lake City with shaker cabinets, white cabinets, brown tiles, white walls, a submerged sink, quartz worktops, grey floors, white worktops and mosaic tile flooring.

Our recent project in De Beauvoir, Hackney's bathroom.
Solid cast concrete sink, marble floors and polished concrete walls.
Photo: Ben Waterhouse
This is an example of a medium sized industrial bathroom in London with a freestanding bath, a walk-in shower, white walls, marble flooring, white cabinets, a one-piece toilet, a trough sink, marble worktops, multi-coloured floors and an open shower.
This is an example of a medium sized industrial bathroom in London with a freestanding bath, a walk-in shower, white walls, marble flooring, white cabinets, a one-piece toilet, a trough sink, marble worktops, multi-coloured floors and an open shower.

The Redfern project - Main Bathroom!
Using our Stirling terrazzo look tile in grey paired with the Riverton matt subway in grey
Photo of an industrial bathroom in Sydney with white cabinets, a freestanding bath, grey tiles, ceramic tiles, grey walls, porcelain flooring, tiled worktops, grey floors, a wall niche and double sinks.
Photo of an industrial bathroom in Sydney with white cabinets, a freestanding bath, grey tiles, ceramic tiles, grey walls, porcelain flooring, tiled worktops, grey floors, a wall niche and double sinks.

Design ideas for a medium sized urban ensuite bathroom in Other with flat-panel cabinets, white cabinets, a freestanding bath, an alcove shower, black and white tiles, porcelain tiles, white walls, porcelain flooring, a vessel sink, wooden worktops, black floors, a sliding door, brown worktops, double sinks and a freestanding vanity unit.

A modern ensuite with a calming spa like colour palette. Walls are tiled in mosaic stone tile. The open leg vanity, white accents and a glass shower enclosure create the feeling of airiness.
Mark Burstyn Photography
http://www.markburstyn.com/

Design ideas for a small urban bathroom in Barcelona with shaker cabinets, white cabinets, a wall mounted toilet, black and white tiles, a console sink, wooden worktops, a single sink, a built in vanity unit and brick walls.

Photo of a small urban shower room bathroom in Paris with beaded cabinets, white cabinets, an alcove shower, a wall mounted toilet, green tiles, mosaic tiles, white walls, light hardwood flooring, a submerged sink, beige floors, a hinged door, white worktops, a single sink and a floating vanity unit.

Inspiration for an expansive urban ensuite bathroom in Phoenix with flat-panel cabinets, white cabinets, a freestanding bath, a double shower, white walls, porcelain flooring, a built-in sink, engineered stone worktops, brown floors, a hinged door, white worktops, a shower bench, double sinks and a built in vanity unit.

La salle de bain a été entièrement cassée et repensée pour être plus accueillante et plus pratique. Elle se pare maintenant d'une grande douche et nous y avons intégré la machine à laver pour un côté plus pratique.
Une porte à galandage vient fermer la pièce par souci de gain de place.
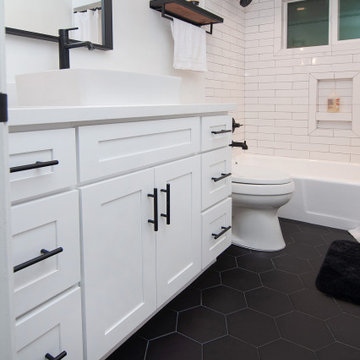
Photo of a medium sized industrial shower room bathroom in San Diego with shaker cabinets, white cabinets, an alcove bath, a two-piece toilet, white tiles, metro tiles, white walls, porcelain flooring, white worktops, a shower/bath combination, a vessel sink, black floors and a shower curtain.
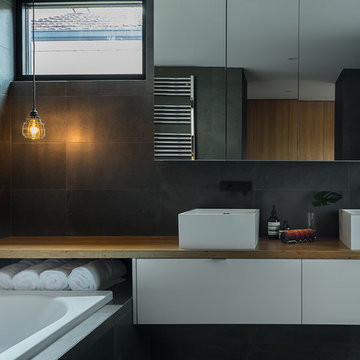
Medium sized urban ensuite bathroom in Melbourne with a vessel sink, flat-panel cabinets, white cabinets, wooden worktops, a built-in bath, an alcove shower, a one-piece toilet, black tiles, porcelain tiles, black walls and porcelain flooring.
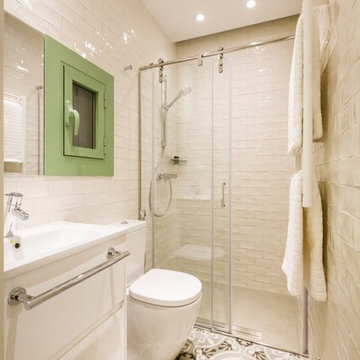
Inspiration for a medium sized industrial shower room bathroom in Barcelona with flat-panel cabinets, white cabinets, an alcove shower, a two-piece toilet, white tiles, ceramic tiles, ceramic flooring, a trough sink and beige walls.
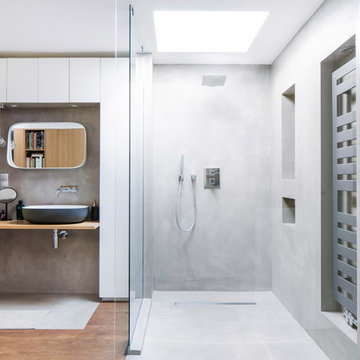
©éric nocher photographe
BKBS architecte
Design ideas for an industrial bathroom in Paris with flat-panel cabinets, white cabinets, a built-in shower, white walls, a vessel sink, brown floors and beige worktops.
Design ideas for an industrial bathroom in Paris with flat-panel cabinets, white cabinets, a built-in shower, white walls, a vessel sink, brown floors and beige worktops.

Industrial Themed apartment. Harborne, Birmingham.
The bricks are part of the structure the bricks where made water proof. Glass shower screen, white shower tray, Mixed grey tiles above the sink. Chrome radiator, Built in storage.
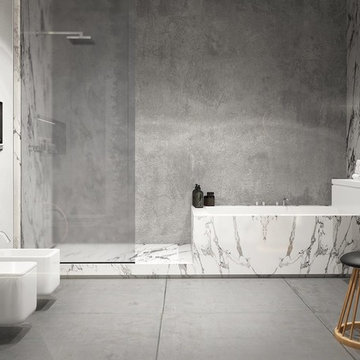
Urban ensuite bathroom in Miami with white cabinets, a corner shower, a wall mounted toilet, an integrated sink and an open shower.
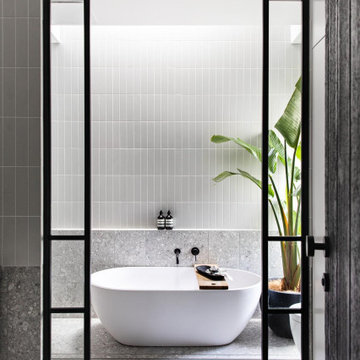
The Redfern project - Main Bathroom!
Using our Stirling terrazzo look tile in grey paired with the Riverton matt subway in grey
Urban bathroom in Sydney with white cabinets, a freestanding bath, grey tiles, ceramic tiles, grey walls, porcelain flooring, tiled worktops, grey floors, a wall niche and double sinks.
Urban bathroom in Sydney with white cabinets, a freestanding bath, grey tiles, ceramic tiles, grey walls, porcelain flooring, tiled worktops, grey floors, a wall niche and double sinks.

Photography-Hedrich Blessing
Glass House:
The design objective was to build a house for my wife and three kids, looking forward in terms of how people live today. To experiment with transparency and reflectivity, removing borders and edges from outside to inside the house, and to really depict “flowing and endless space”. To construct a house that is smart and efficient in terms of construction and energy, both in terms of the building and the user. To tell a story of how the house is built in terms of the constructability, structure and enclosure, with the nod to Japanese wood construction in the method in which the concrete beams support the steel beams; and in terms of how the entire house is enveloped in glass as if it was poured over the bones to make it skin tight. To engineer the house to be a smart house that not only looks modern, but acts modern; every aspect of user control is simplified to a digital touch button, whether lights, shades/blinds, HVAC, communication/audio/video, or security. To develop a planning module based on a 16 foot square room size and a 8 foot wide connector called an interstitial space for hallways, bathrooms, stairs and mechanical, which keeps the rooms pure and uncluttered. The base of the interstitial spaces also become skylights for the basement gallery.
This house is all about flexibility; the family room, was a nursery when the kids were infants, is a craft and media room now, and will be a family room when the time is right. Our rooms are all based on a 16’x16’ (4.8mx4.8m) module, so a bedroom, a kitchen, and a dining room are the same size and functions can easily change; only the furniture and the attitude needs to change.
The house is 5,500 SF (550 SM)of livable space, plus garage and basement gallery for a total of 8200 SF (820 SM). The mathematical grid of the house in the x, y and z axis also extends into the layout of the trees and hardscapes, all centered on a suburban one-acre lot.
Industrial Bathroom with White Cabinets Ideas and Designs
1

 Shelves and shelving units, like ladder shelves, will give you extra space without taking up too much floor space. Also look for wire, wicker or fabric baskets, large and small, to store items under or next to the sink, or even on the wall.
Shelves and shelving units, like ladder shelves, will give you extra space without taking up too much floor space. Also look for wire, wicker or fabric baskets, large and small, to store items under or next to the sink, or even on the wall.  The sink, the mirror, shower and/or bath are the places where you might want the clearest and strongest light. You can use these if you want it to be bright and clear. Otherwise, you might want to look at some soft, ambient lighting in the form of chandeliers, short pendants or wall lamps. You could use accent lighting around your industrial bath in the form to create a tranquil, spa feel, as well.
The sink, the mirror, shower and/or bath are the places where you might want the clearest and strongest light. You can use these if you want it to be bright and clear. Otherwise, you might want to look at some soft, ambient lighting in the form of chandeliers, short pendants or wall lamps. You could use accent lighting around your industrial bath in the form to create a tranquil, spa feel, as well. 