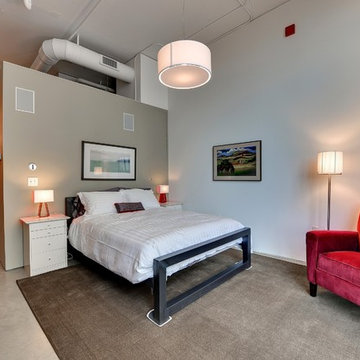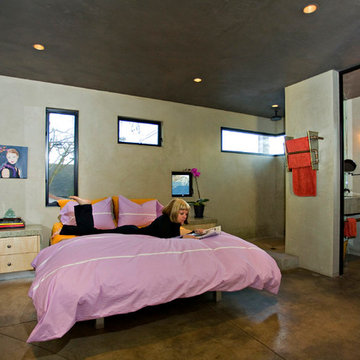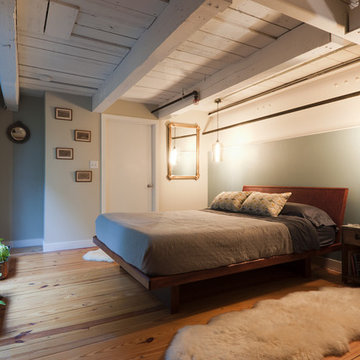Industrial Bedroom Ideas and Designs
Refine by:
Budget
Sort by:Popular Today
1 - 20 of 29 photos
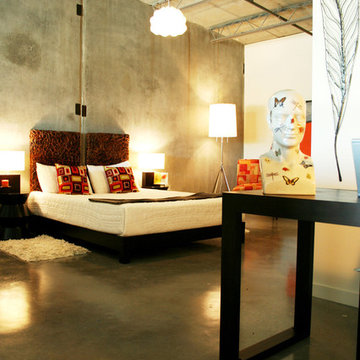
This is the model unit for modern live-work lofts. The loft features 23 foot high ceilings, a spiral staircase, and an open bedroom mezzanine.
Design ideas for an industrial bedroom in Portland with concrete flooring and grey floors.
Design ideas for an industrial bedroom in Portland with concrete flooring and grey floors.
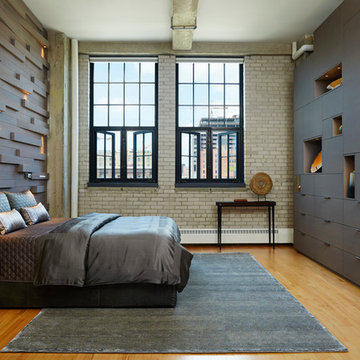
Varying the pattern of the wall installation and the texture of the wood itself provides a counterpoint to the cabinetry on the other side of the room and creates a beautiful backdrop for the client’s displayed artwork.
Alyssa Lee Photography
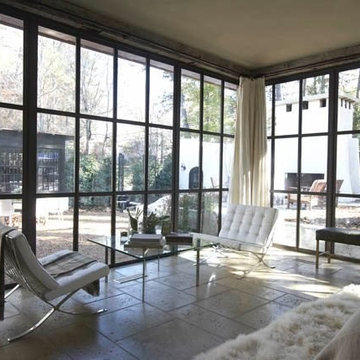
Custom steel windows are set between a frame of antique timbers, creating a pavillion like experience in this modernist addition to a 1920's era Spanish Revival residence in Homewood, Alabama.
[in conjuction with John Bryan Hopkins, photo by Colleen Duffley]
Find the right local pro for your project
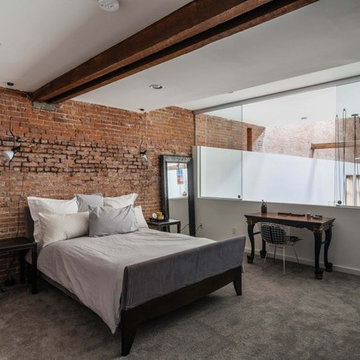
Located in an 1890 Wells Fargo stable and warehouse in the Hamilton Park historic district, this intervention focused on creating a personal, comfortable home in an unusually tall loft space. The living room features 45’ high ceilings. The mezzanine level was conceived as a porous, space-making element that allowed pockets of closed storage, open display, and living space to emerge from pushing and pulling the floor plane.
The newly cantilevered mezzanine breaks up the immense height of the loft and creates a new TV nook and work space. An updated master suite and kitchen streamline the core functions of this loft while the addition of a new window adds much needed daylight to the space. Photo by Nick Glimenakis.
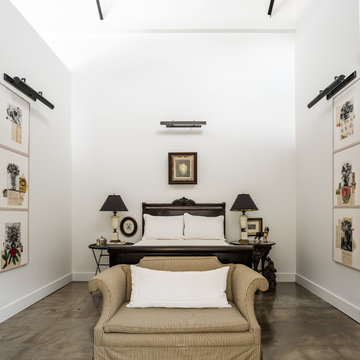
This project encompasses the renovation of two aging metal warehouses located on an acre just North of the 610 loop. The larger warehouse, previously an auto body shop, measures 6000 square feet and will contain a residence, art studio, and garage. A light well puncturing the middle of the main residence brightens the core of the deep building. The over-sized roof opening washes light down three masonry walls that define the light well and divide the public and private realms of the residence. The interior of the light well is conceived as a serene place of reflection while providing ample natural light into the Master Bedroom. Large windows infill the previous garage door openings and are shaded by a generous steel canopy as well as a new evergreen tree court to the west. Adjacent, a 1200 sf building is reconfigured for a guest or visiting artist residence and studio with a shared outdoor patio for entertaining. Photo by Peter Molick, Art by Karin Broker
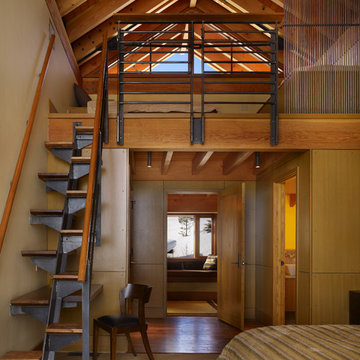
Photography Courtesy of Benjamin Benschneider
www.benschneiderphoto.com/
Large urban mezzanine loft bedroom in Seattle with beige walls, carpet, no fireplace and beige floors.
Large urban mezzanine loft bedroom in Seattle with beige walls, carpet, no fireplace and beige floors.
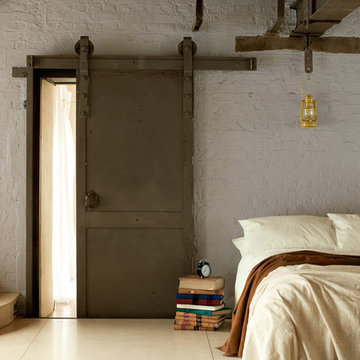
A backdrop of cool grey acts as the ideal canvas for an industrial setting
Design ideas for an urban bedroom in Buckinghamshire.
Design ideas for an urban bedroom in Buckinghamshire.

The brief for this project involved completely re configuring the space inside this industrial warehouse style apartment in Chiswick to form a one bedroomed/ two bathroomed space with an office mezzanine level. The client wanted a look that had a clean lined contemporary feel, but with warmth, texture and industrial styling. The space features a colour palette of dark grey, white and neutral tones with a bespoke kitchen designed by us, and also a bespoke mural on the master bedroom wall.
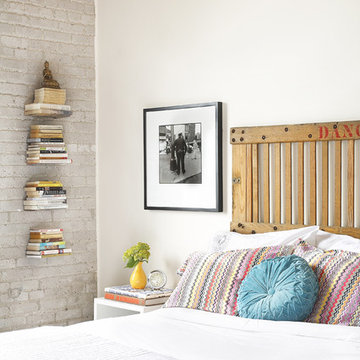
Aristea Rizakos / GrasshopperReps.com
Photo of an urban loft bedroom in Toronto.
Photo of an urban loft bedroom in Toronto.
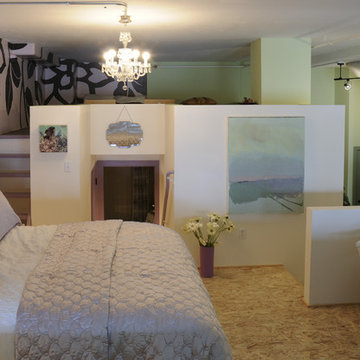
Decorative painter ( muralist) Ted Somogyi
Original Fine Art Hang Art Gallery
Inspiration for an urban mezzanine bedroom in San Francisco with plywood flooring and a feature wall.
Inspiration for an urban mezzanine bedroom in San Francisco with plywood flooring and a feature wall.
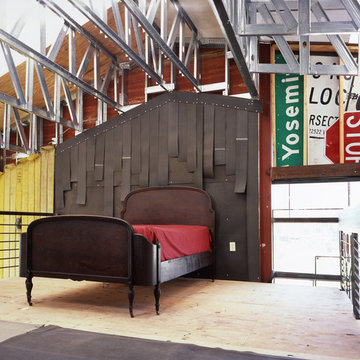
Design ideas for an industrial loft bedroom in San Francisco with light hardwood flooring.
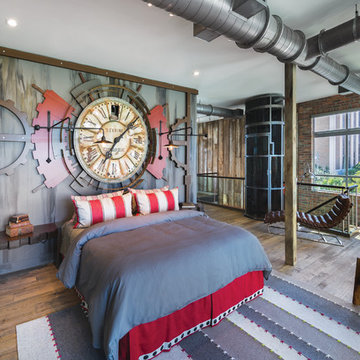
This home was featured in the January 2016 edition of HOME & DESIGN Magazine. To see the rest of the home tour as well as other luxury homes featured, visit http://www.homeanddesign.net/designer-at-home-loft-living-in-sarasota/
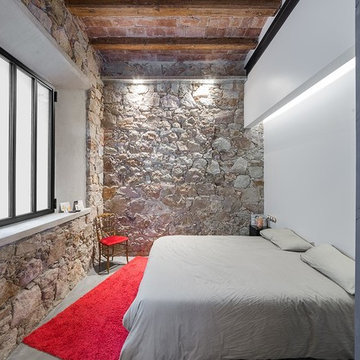
David Benito Cortázar
Photo of a medium sized industrial master loft bedroom in Barcelona with white walls, concrete flooring and no fireplace.
Photo of a medium sized industrial master loft bedroom in Barcelona with white walls, concrete flooring and no fireplace.
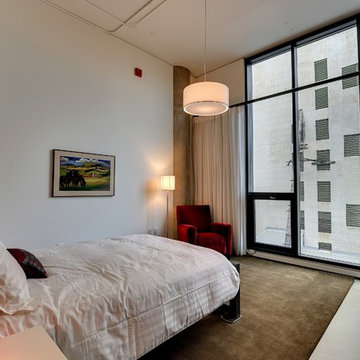
This is an example of an industrial loft bedroom in Minneapolis with concrete flooring and grey walls.
Industrial Bedroom Ideas and Designs
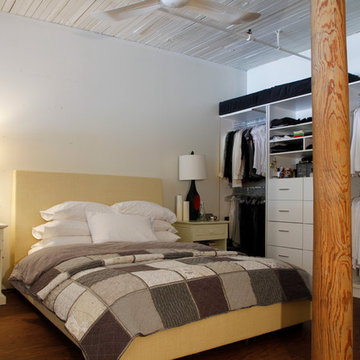
Esther Hershcovich © 2013 Houzz
This is an example of an urban loft bedroom in Montreal with white walls and dark hardwood flooring.
This is an example of an urban loft bedroom in Montreal with white walls and dark hardwood flooring.
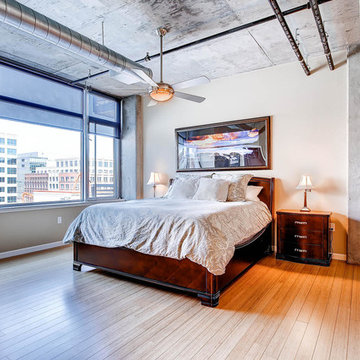
This gorgeous corner unit in the highly desirable Waterside Lofts is a true 2 bedroom plus office area. Enjoy amazing views from its patios. Includes two parking spaces and storage area. Features include bamboo floors, 2,000 sq. ft. exercise room, and a secure building with 24-hr attendant. Just steps to the Cherry Creek & Denver restaurants and attractions!
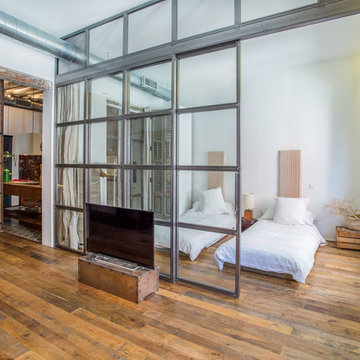
Photo of a large industrial guest bedroom in Madrid with white walls, medium hardwood flooring and no fireplace.
1
