Industrial Bedroom with Plywood Flooring Ideas and Designs
Refine by:
Budget
Sort by:Popular Today
1 - 20 of 22 photos
Item 1 of 3
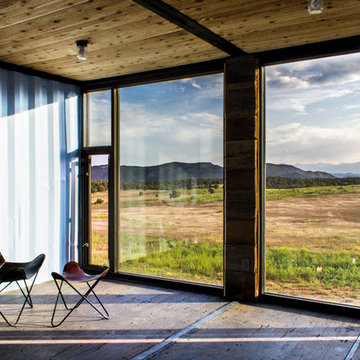
Photography by John Gibbons
This project is designed as a family retreat for a client that has been visiting the southern Colorado area for decades. The cabin consists of two bedrooms and two bathrooms – with guest quarters accessed from exterior deck.
Project by Studio H:T principal in charge Brad Tomecek (now with Tomecek Studio Architecture). The project is assembled with the structural and weather tight use of shipping containers. The cabin uses one 40’ container and six 20′ containers. The ends will be structurally reinforced and enclosed with additional site built walls and custom fitted high-performance glazing assemblies.
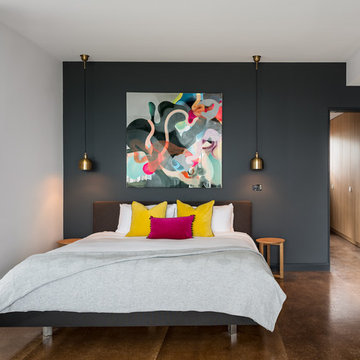
Inspiration for a medium sized industrial master bedroom in Melbourne with white walls and plywood flooring.
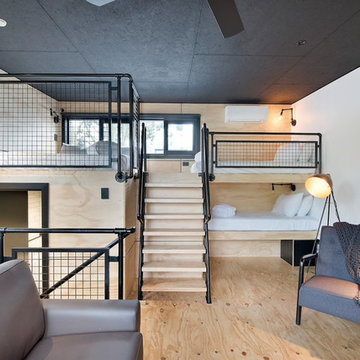
Photo of a small urban mezzanine bedroom in Sydney with white walls, plywood flooring and beige floors.
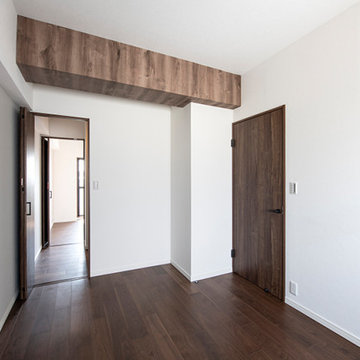
This is an example of a large urban master bedroom in Other with white walls, plywood flooring, brown floors, a wallpapered ceiling and wallpapered walls.
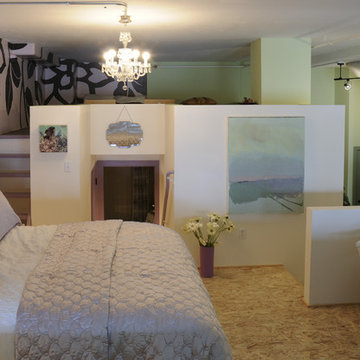
Decorative painter ( muralist) Ted Somogyi
Original Fine Art Hang Art Gallery
Inspiration for an urban mezzanine bedroom in San Francisco with plywood flooring and a feature wall.
Inspiration for an urban mezzanine bedroom in San Francisco with plywood flooring and a feature wall.
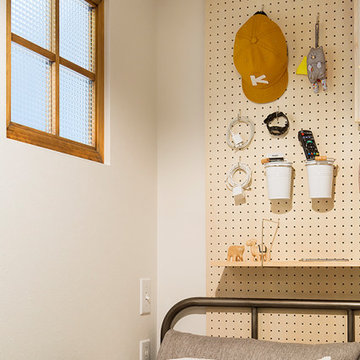
奥様が前のお家で悩んでいたのは、スイッチの場所。
家具を配置した後に、なかなか使いづらい場所にスイッチがある…といった経験はありませんか?
特にベッド周りのスイッチやコンセント。
「ベッドに入ってから電気を消す」「夜中起きたときにすぐ電気をつける」ことができるように、
奥様がベッドに寝転んで手を伸ばしたところを狙って、スイッチを設置しました。
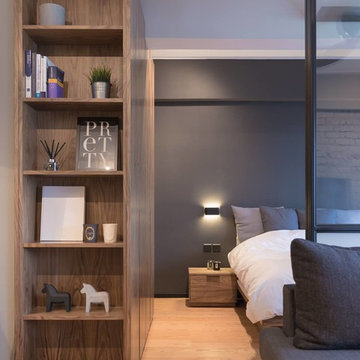
Kevin Cheng
This is an example of a small urban master bedroom in Hong Kong with grey walls and plywood flooring.
This is an example of a small urban master bedroom in Hong Kong with grey walls and plywood flooring.
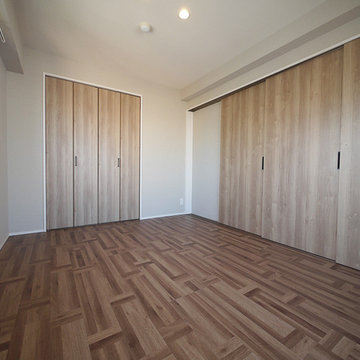
元和室もモダンヴィンテージの洋室に一新しました。
This is an example of an industrial guest bedroom in Tokyo with beige walls, plywood flooring and brown floors.
This is an example of an industrial guest bedroom in Tokyo with beige walls, plywood flooring and brown floors.

Inspiration for an urban master bedroom in Osaka with pink walls, plywood flooring, no fireplace, brown floors, a wallpapered ceiling and wallpapered walls.
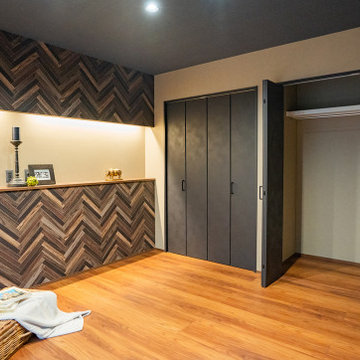
Photo of an industrial master and grey and black bedroom in Other with plywood flooring, brown floors, a wallpapered ceiling, wallpapered walls, a feature wall, brown walls and no fireplace.
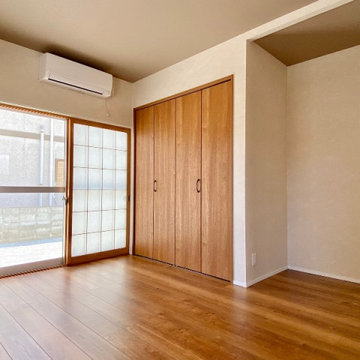
ナチュラルなフロアに天井はグレージュのアクセントで落ち着いた空間に。既存の二重サッシ障子ともマッチしたデザインとなりました。
Inspiration for an urban master bedroom in Other with white walls, plywood flooring, no fireplace, brown floors, a wallpapered ceiling and wallpapered walls.
Inspiration for an urban master bedroom in Other with white walls, plywood flooring, no fireplace, brown floors, a wallpapered ceiling and wallpapered walls.
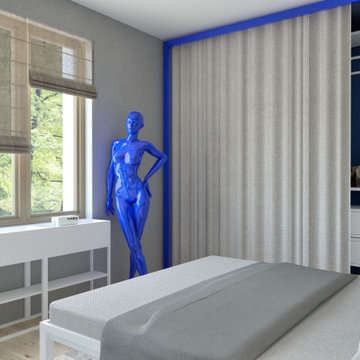
Design ideas for a medium sized urban mezzanine bedroom in Munich with brown walls, plywood flooring, brown floors and wallpapered walls.
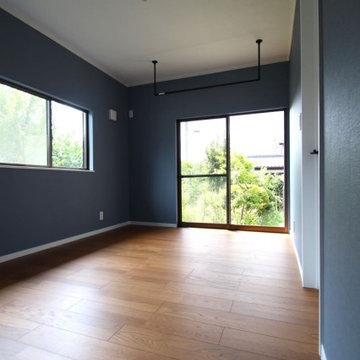
This is an example of an industrial bedroom in Other with blue walls, plywood flooring, brown floors, a wallpapered ceiling and wallpapered walls.
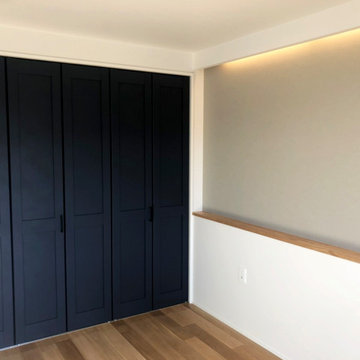
間接照明のアクセントクロスが特徴の主寝室
Design ideas for an urban master bedroom in Other with grey walls, plywood flooring, brown floors, a wallpapered ceiling and wallpapered walls.
Design ideas for an urban master bedroom in Other with grey walls, plywood flooring, brown floors, a wallpapered ceiling and wallpapered walls.
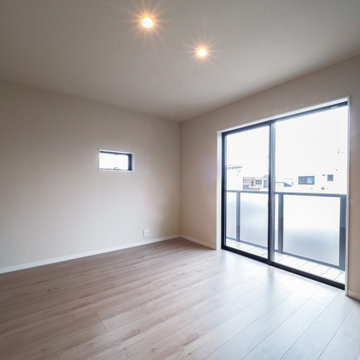
Photo of an industrial master bedroom in Other with beige walls, plywood flooring, no fireplace, brown floors, a wallpapered ceiling and wallpapered walls.
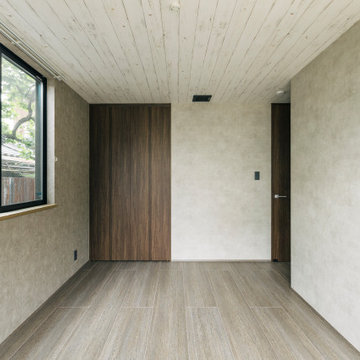
Small industrial bedroom in Other with grey walls, plywood flooring and brown floors.
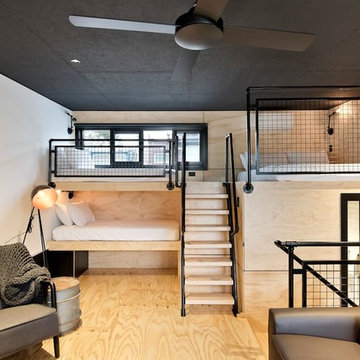
Inspiration for a small industrial mezzanine bedroom in Sydney with plywood flooring.
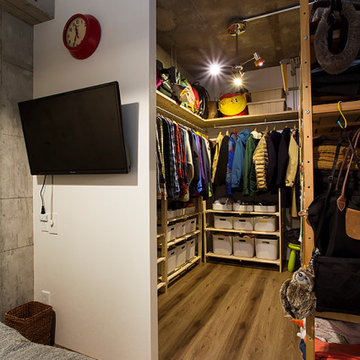
寝室の奥がウォークインクローゼット。
ご夫婦のお洋服がたくさん、ショップのようにディスプレイされています。
ここでも見せる収納が活きていて、「見せるもの」「隠すもの」を上手く整理されています。
服を探しやすく、すぐ手にとれる配置で、感覚的にコーディネートしやすくなっています。
ただ見た目に美しいだけでなく、実用性を考えて、造作棚をつけていたり、収納スペースをとっていたりします。
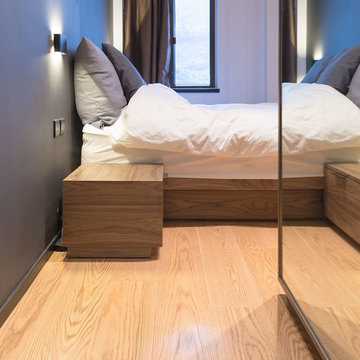
Kevin Cheng
Inspiration for a small industrial master bedroom in Hong Kong with grey walls, plywood flooring and no fireplace.
Inspiration for a small industrial master bedroom in Hong Kong with grey walls, plywood flooring and no fireplace.
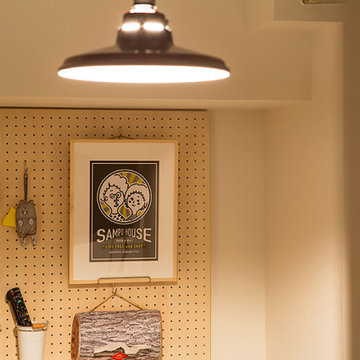
奥様が前のお家で悩んでいたのは、スイッチの場所。
家具を配置した後に、なかなか使いづらい場所にスイッチがある…といった経験はありませんか?
特にベッド周りのスイッチやコンセント。
「ベッドに入ってから電気を消す」「夜中起きたときにすぐ電気をつける」ことができるように、
奥様がベッドに寝転んで手を伸ばしたところを狙って、スイッチを設置しました。
Industrial Bedroom with Plywood Flooring Ideas and Designs
1