Industrial Beige Bathroom Ideas and Designs
Refine by:
Budget
Sort by:Popular Today
21 - 40 of 1,407 photos
Item 1 of 3

Francesca Novati
Design ideas for a medium sized urban shower room bathroom in Milan with beaded cabinets, dark wood cabinets, an alcove shower, a two-piece toilet, white tiles, metro tiles, white walls, ceramic flooring, a built-in sink, granite worktops, blue floors and a hinged door.
Design ideas for a medium sized urban shower room bathroom in Milan with beaded cabinets, dark wood cabinets, an alcove shower, a two-piece toilet, white tiles, metro tiles, white walls, ceramic flooring, a built-in sink, granite worktops, blue floors and a hinged door.
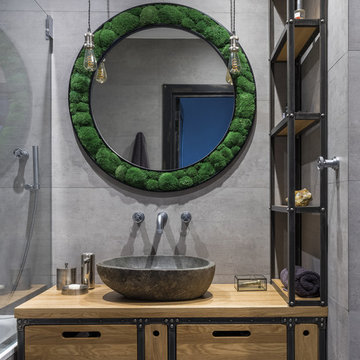
Фотограф Дина Александрова, Стилист Александра Панькова
Photo of an urban ensuite bathroom in Moscow with flat-panel cabinets, medium wood cabinets, grey tiles, a vessel sink, wooden worktops and brown worktops.
Photo of an urban ensuite bathroom in Moscow with flat-panel cabinets, medium wood cabinets, grey tiles, a vessel sink, wooden worktops and brown worktops.

This warm and inviting space has great industrial flair. We love the contrast of the black cabinets, plumbing fixtures, and accessories against the bright warm tones in the tile. Pebble tile was used as accent through the space, both in the niches in the tub and shower areas as well as for the backsplash behind the sink. The vanity is front and center when you walk into the space from the master bedroom. The framed medicine cabinets on the wall and drawers in the vanity provide great storage. The deep soaker tub, taking up pride-of-place at one end of the bathroom, is a great place to relax after a long day. A walk-in shower at the other end of the bathroom balances the space. The shower includes a rainhead and handshower for a luxurious bathing experience. The black theme is continued into the shower and around the glass panel between the toilet and shower enclosure. The shower, an open, curbless, walk-in, works well now and will be great as the family grows up and ages in place.
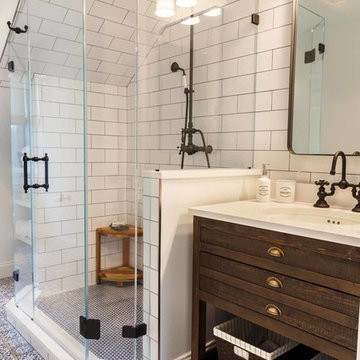
This is an example of a medium sized industrial bathroom in DC Metro with brown cabinets, a corner shower, white tiles, white walls, a submerged sink, blue floors, a hinged door and white worktops.
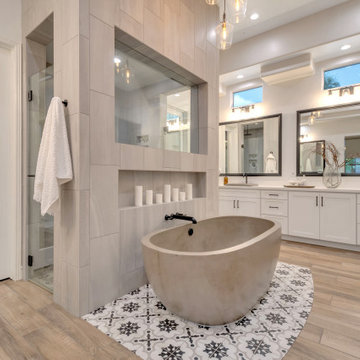
Inspiration for an expansive urban ensuite bathroom in Phoenix with flat-panel cabinets, white cabinets, a freestanding bath, a double shower, white walls, porcelain flooring, a built-in sink, engineered stone worktops, brown floors, a hinged door, white worktops, a shower bench, double sinks and a built in vanity unit.
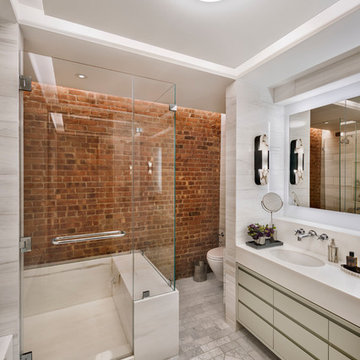
The Broome Street Loft is a beautiful example of a classic Soho loft conversion. The design highlights its historic architecture of the space while integrating modern elements. The 14-foot-high tin ceiling, metal Corinthian columns and iconic brick wall are contrasted with clean lines and modern profiles, creating a captivating dialogue between the old and the new.
The plan was completely revised: the bedroom was shifted to the side area to combine the living room and kitchen spaces into a larger, open plan space. The bathroom and laundry also shifted to a more efficient layout, which both widened the main living space and created the opportunity to add a new Powder Room. The high ceilings allowed for the creation of a new storage space above the laundry and bathroom, with a sleek, modern stair to provide access.
The kitchen seamlessly blends modern detailing with a vintage style. An existing recess in the brick wall serves as a focal point for the relocated Kitchen with the addition of custom bronze, steel and glass shelves. The kitchen island anchors the space, and the knife-edge stone countertop and custom metal legs make it feel more like a table than a built-in piece.
The bathroom features the brick wall which runs through the apartment, creating a uniquely Soho experience. The cove lighting throughout creates a bright interior space, and the white and grey tones of the tile provide a neutral counterpoint to the red brick. The space has beautiful stone accents, such as the custom-built tub deck, shower, vanity, and niches.
Photo: David Joseph Photography
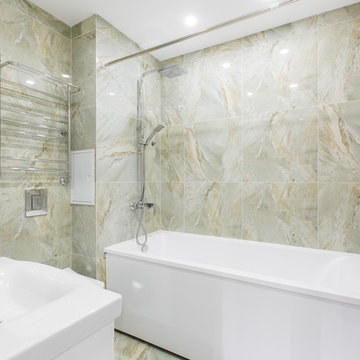
This is an example of an urban ensuite bathroom in Moscow with an alcove bath, a shower/bath combination, a wall mounted toilet, ceramic tiles, ceramic flooring, a vessel sink and a shower curtain.
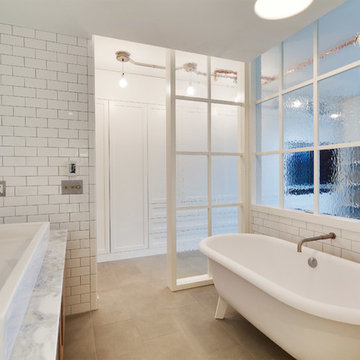
Angus Macgillivary
Medium sized industrial ensuite bathroom in Vancouver with flat-panel cabinets, light wood cabinets, a claw-foot bath, a one-piece toilet, metro tiles, white walls, limestone flooring, a vessel sink and marble worktops.
Medium sized industrial ensuite bathroom in Vancouver with flat-panel cabinets, light wood cabinets, a claw-foot bath, a one-piece toilet, metro tiles, white walls, limestone flooring, a vessel sink and marble worktops.

Design ideas for an urban ensuite bathroom in Malmo with grey cabinets, green tiles, a vessel sink, green floors, an open shower, grey worktops, an alcove shower, concrete worktops, a built-in bath and flat-panel cabinets.
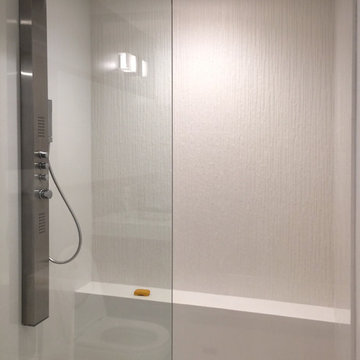
Large format floor tiles complement the bright white porcelanosa wall tiles at either side and at the full-length bench/shower ledge, framing the featurewall finish- a dimensional linear matte tile, installed vertically to create a sense of movement.
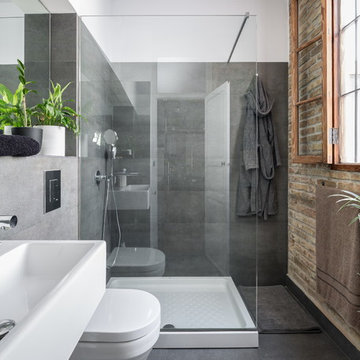
Photo of a medium sized industrial grey and white shower room bathroom in Valencia with a trough sink, a corner shower, grey walls, grey tiles, stone slabs and ceramic flooring.
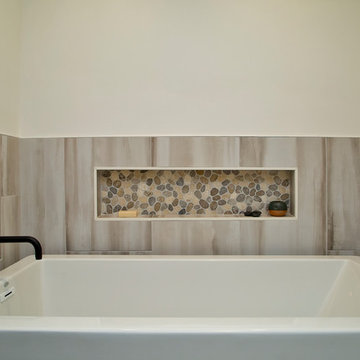
This warm and inviting space has great industrial flair. We love the contrast of the black cabinets, plumbing fixtures, and accessories against the bright warm tones in the tile. Pebble tile was used as accent through the space, both in the niches in the tub and shower areas as well as for the backsplash behind the sink. The vanity is front and center when you walk into the space from the master bedroom. The framed medicine cabinets on the wall and drawers in the vanity provide great storage. The deep soaker tub, taking up pride-of-place at one end of the bathroom, is a great place to relax after a long day. A walk-in shower at the other end of the bathroom balances the space. The shower includes a rainhead and handshower for a luxurious bathing experience. The black theme is continued into the shower and around the glass panel between the toilet and shower enclosure. The shower, an open, curbless, walk-in, works well now and will be great as the family grows up and ages in place.

Photo of a medium sized urban ensuite bathroom in Sydney with a freestanding bath, a walk-in shower, a wall mounted toilet, black tiles, metro tiles, limestone flooring, an integrated sink, limestone worktops, grey floors, an open shower, double sinks, a built in vanity unit and flat-panel cabinets.
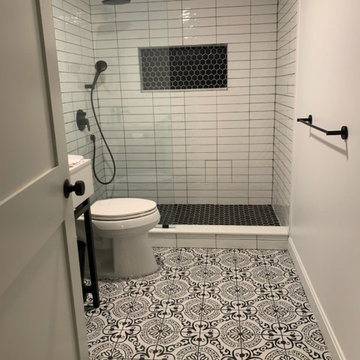
Photo of a medium sized urban shower room bathroom in Providence with open cabinets, white cabinets, a walk-in shower, a two-piece toilet, black and white tiles, porcelain tiles, white walls, porcelain flooring, a submerged sink, an open shower, white worktops, a wall niche, a single sink and a freestanding vanity unit.
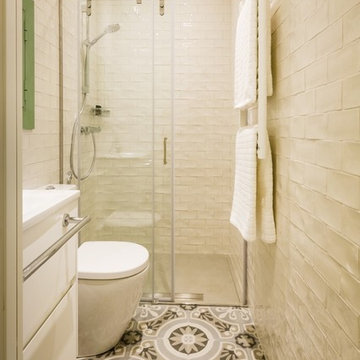
Design ideas for a small industrial shower room bathroom in Barcelona with flat-panel cabinets, white cabinets, an alcove shower, a two-piece toilet and white walls.
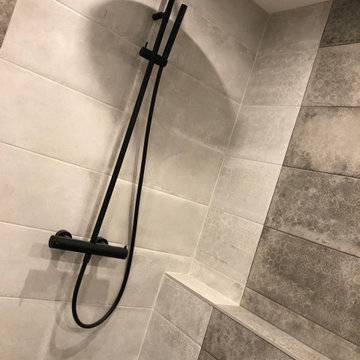
création d'une salle de bain pour les 2 enfants.
Grand espace douche.
rangements astucieux
WC suspendu
Esprit industriel
Photo of a medium sized urban shower room bathroom in Paris with beaded cabinets, beige cabinets, a walk-in shower, a wall mounted toilet, grey tiles, ceramic tiles, ceramic flooring, a vessel sink, wooden worktops, grey floors, an open shower, brown worktops, a single sink and a built in vanity unit.
Photo of a medium sized urban shower room bathroom in Paris with beaded cabinets, beige cabinets, a walk-in shower, a wall mounted toilet, grey tiles, ceramic tiles, ceramic flooring, a vessel sink, wooden worktops, grey floors, an open shower, brown worktops, a single sink and a built in vanity unit.
Industrial Beige Bathroom Ideas and Designs
2
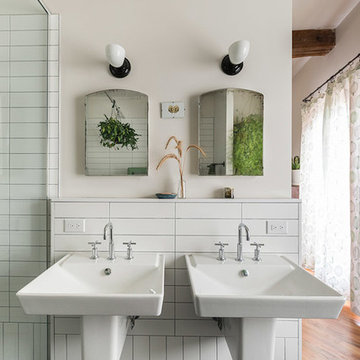
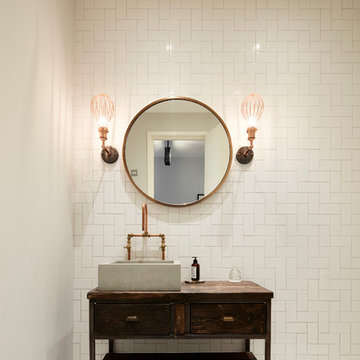
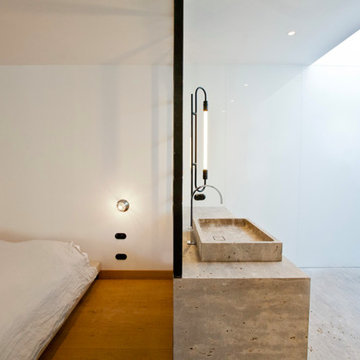

 Shelves and shelving units, like ladder shelves, will give you extra space without taking up too much floor space. Also look for wire, wicker or fabric baskets, large and small, to store items under or next to the sink, or even on the wall.
Shelves and shelving units, like ladder shelves, will give you extra space without taking up too much floor space. Also look for wire, wicker or fabric baskets, large and small, to store items under or next to the sink, or even on the wall.  The sink, the mirror, shower and/or bath are the places where you might want the clearest and strongest light. You can use these if you want it to be bright and clear. Otherwise, you might want to look at some soft, ambient lighting in the form of chandeliers, short pendants or wall lamps. You could use accent lighting around your industrial bath in the form to create a tranquil, spa feel, as well.
The sink, the mirror, shower and/or bath are the places where you might want the clearest and strongest light. You can use these if you want it to be bright and clear. Otherwise, you might want to look at some soft, ambient lighting in the form of chandeliers, short pendants or wall lamps. You could use accent lighting around your industrial bath in the form to create a tranquil, spa feel, as well. 