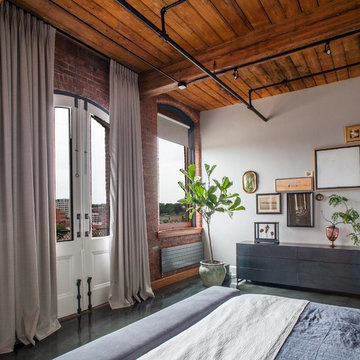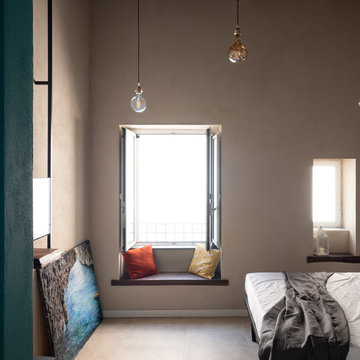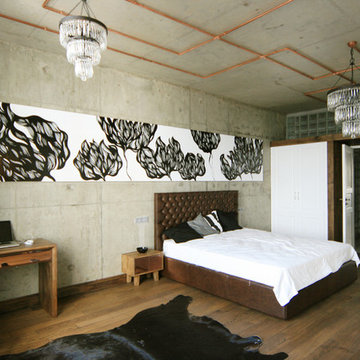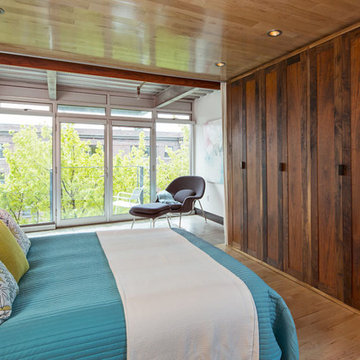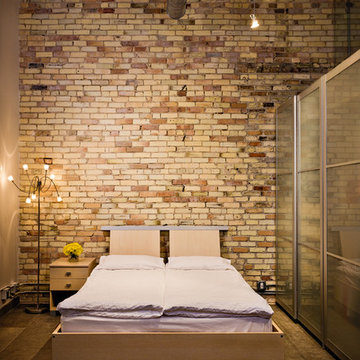Industrial Brown Bedroom Ideas and Designs
Refine by:
Budget
Sort by:Popular Today
101 - 120 of 2,643 photos
Item 1 of 3
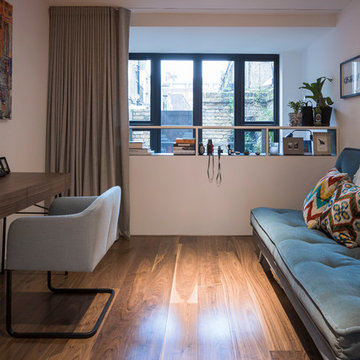
A curtain divides the mezzanine guest room from the double height living space beyond.
©Tim Crocker
Small urban bedroom in London.
Small urban bedroom in London.
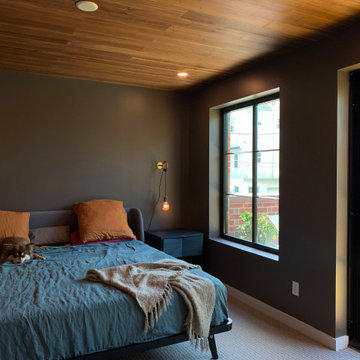
Inspiration for a small urban master bedroom in Houston with grey walls, carpet, grey floors and a wood ceiling.
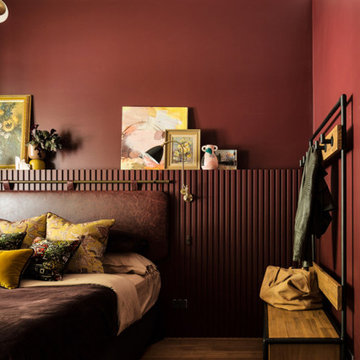
Woods & Warner worked closely with Clare Carter Contemporary Architecture to bring this beloved family home to life.
Extensive renovations with customised finishes, second storey, updated floorpan & progressive design intent truly reflects the clients initial brief. Industrial & contemporary influences are injected widely into the home without being over executed. There is strong emphasis on natural materials of marble & timber however they are contrasted perfectly with the grunt of brass, steel and concrete – the stunning combination to direct a comfortable & extraordinary entertaining family home.
Furniture, soft furnishings & artwork were weaved into the scheme to create zones & spaces that ensured they felt inviting & tactile. This home is a true example of how the postive synergy between client, architect, builder & designer ensures a house is turned into a bespoke & timeless home.
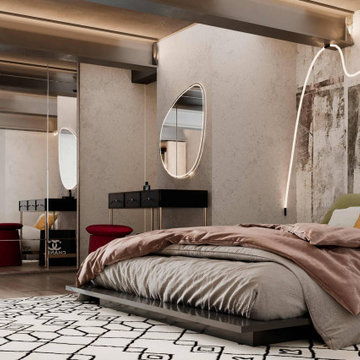
Пора подняться на второй уровень и рассмотреть владения дочери. Потолки на втором уровне довольно низкие, поэтому дизайнеры взяли за
основу светлые оттенки, чтобы создать ощущение лёгкости. Стиль оформления спальни современный и функциональный. С помощью
мебели и декора дизайнерам удалось показать молодость и активный характер хозяйки. Стены покрасили светлой краской, которая подчеркнула фактуру бетона. Одну из стен украсили абстрактным граффити в коричневых тонах, чтобы выделить зону для сна. На полу практичный кварцвинил с имитацией широкой деревянной доски и природной фактурой. Цвет подобрали в тон стен – сложный серо-бежевый оттенок. Потолок и балки перекрытий покрыли серой краской. Конфигурация пространства позволила организовать большую гардеробную. Благодаря этому спальня не загромождена мебелью. Дизайнеры отвели для кровати место в нише и подобрали низкое основание для неё, чтобы компенсировать маленькую высоту потолка. Минималистичный дизайн разбавили объёмными подушками сочного зелёного цвета в изголовье. Прикроватную тумбу разместили только с одной стороны. Функцию подсветки выполняет необычный светильник под потолком. Светлый мягкий ковёр с геометрическим рисунком
зонирует пространство, обозначая территорию сна. Дизайнеры подобрали туалетный столик с тремя ящиками для хранения. Чёрный корпус на золотых ножках выглядит строго и в то же время с шиком. Компактный малиновый пуф составил ему эффектную пару. Зеркало неправильной формы оснащено круговой подсветкой, которая помогает наносить макияж. У входа в гардеробную дизайнеры расположили огромное зеркало, чтобы удвоить пространство и визуально приподнять низкий потолок. Напротив кровати расположили корпусную мебель для хранения. Дизайнерам удалось создать гармоничный ансамбль из предметов разных стилей и форм. Книжный стеллаж из светлого дерева со скруглёнными
углами сочетается с парой комодов сложного синего цвета. Сочетание закрытых фасадов с дверцами и открытых полок задаёт ритм композиции. Тонкие металлические ножки придают лёгкость и расширяют пространство. Забавное кресло синего цвета вносит в интерьер немного хулиганства. Полукруглая спинка и мягкое сиденье предлагают комфортно расположиться с любимой книгой или журналом. Изящный торшер с регулировкой высоты и круглым светильником дополняет интерьер. Он создаёт мягкий направленный свет для комфортного чтения. С круглым плафоном сочетается интересный декор на низком комоде. Из-за низкого потолка дизайнеры заменили подвесную люстру на скрытые светильники. Их свет направлен на потолок и балки, чтобы прорисовать их контур и придать объём.
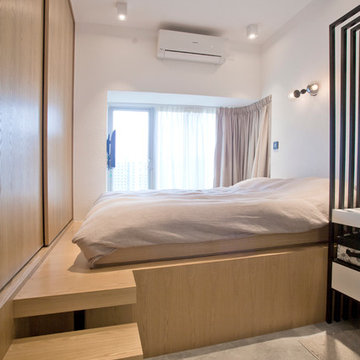
In-house @ Urban Design & Build
En-suite bedroom
For further details:
www.urban-designbuild.hk
Urban master bedroom in Hong Kong with white walls and concrete flooring.
Urban master bedroom in Hong Kong with white walls and concrete flooring.
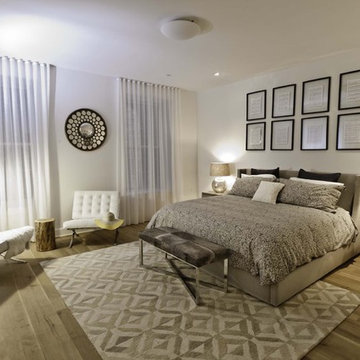
Established in 1895 as a warehouse for the spice trade, 481 Washington was built to last. With its 25-inch-thick base and enchanting Beaux Arts facade, this regal structure later housed a thriving Hudson Square printing company. After an impeccable renovation, the magnificent loft building’s original arched windows and exquisite cornice remain a testament to the grandeur of days past. Perfectly anchored between Soho and Tribeca, Spice Warehouse has been converted into 12 spacious full-floor lofts that seamlessly fuse Old World character with modern convenience. Steps from the Hudson River, Spice Warehouse is within walking distance of renowned restaurants, famed art galleries, specialty shops and boutiques. With its golden sunsets and outstanding facilities, this is the ideal destination for those seeking the tranquil pleasures of the Hudson River waterfront.
Expansive private floor residences were designed to be both versatile and functional, each with 3 to 4 bedrooms, 3 full baths, and a home office. Several residences enjoy dramatic Hudson River views.
This open space has been designed to accommodate a perfect Tribeca city lifestyle for entertaining, relaxing and working.
This living room design reflects a tailored “old world” look, respecting the original features of the Spice Warehouse. With its high ceilings, arched windows, original brick wall and iron columns, this space is a testament of ancient time and old world elegance.
The master bedroom reflects peaceful tailored environment. The color skim respect the overall skim of the home to carry on the industrial/ old world look. The designer combined modern furniture pieces suc as the Ibiza white leather chairs with rustic elements as the tree trunk side table. The old world look is created by a superposition of textures from the Italian Vintage Baroque bedding, to the cowhide bench, white linen flowing drapes and a geometric pattern Indian rug. Reflective surfaces were alos introduced to bring a little glamour in the form of this antique round concave mirror, floating framed wall art and mercury glass table lamps.
Photography: Francis Augustine

Chambre - Vue sur la suite parentale de l'appartement et sa verrière scupturale © Hugo Hébrard - www.hugohebrard.com
This is an example of an urban bedroom in Paris.
This is an example of an urban bedroom in Paris.
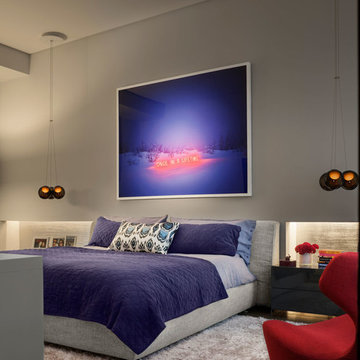
This NoHo apartment, in a landmarked circa 1870 building designed by Stephen Decatur Hatch and converted to lofts in 1987, had been interestingly renovated by a rock musician before being purchased by a young hedge fund manager and his gallery director girlfriend. Naturally, the couple brought to the project their collection of painting, photography and sculpture, mostly by young emerging artists. Axis Mundi accommodated these pieces within a neutral palette accented with occasional flashes of bright color that referenced the various artworks. Major furniture pieces – a sectional in the library, a 12-foot-long dining table–along with a rich blend of textures such as leather, linen, fur and warm woods, helped bring the sprawling dimensions of the loft down to human scale.
Size: 3,400 sf
Design Team: John Beckmann and Nick Messerlian
Architect: Nemaworkshop
Photography: Durston Saylor, and Mark Roskams
© Axis Mundi Design LLC.
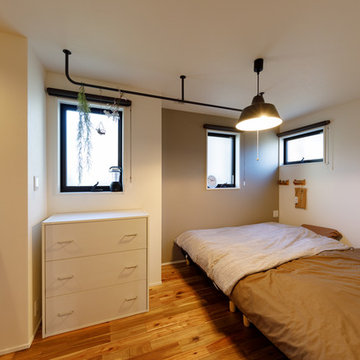
部屋干し可能な天吊ハンガー付きのベッドルーム
Urban master bedroom in Tokyo Suburbs with white walls, medium hardwood flooring and brown floors.
Urban master bedroom in Tokyo Suburbs with white walls, medium hardwood flooring and brown floors.
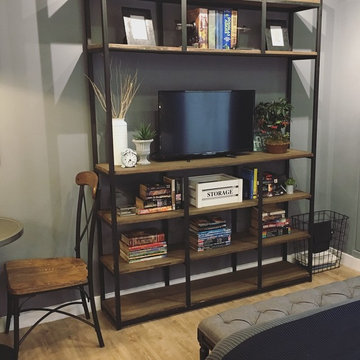
This is an example of a small industrial master bedroom in Other with grey walls and light hardwood flooring.
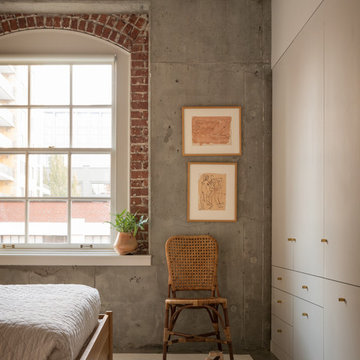
Inspiration for an industrial bedroom in Portland with grey walls, concrete flooring and grey floors.
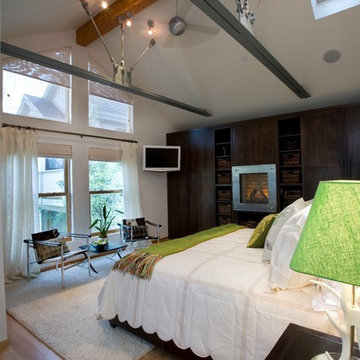
Design ideas for a large urban master bedroom in Salt Lake City with white walls, light hardwood flooring, no fireplace and brown floors.
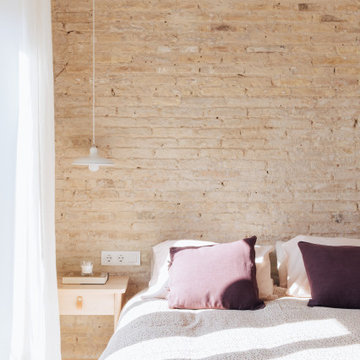
Un dormitorio pequeño pero lleno de luz
Inspiration for a small urban master bedroom in Valencia with white walls, laminate floors, exposed beams and brick walls.
Inspiration for a small urban master bedroom in Valencia with white walls, laminate floors, exposed beams and brick walls.
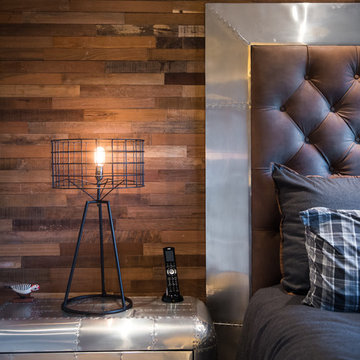
Chris Miller Imagine Imagery
Large urban guest bedroom in Other with beige walls.
Large urban guest bedroom in Other with beige walls.
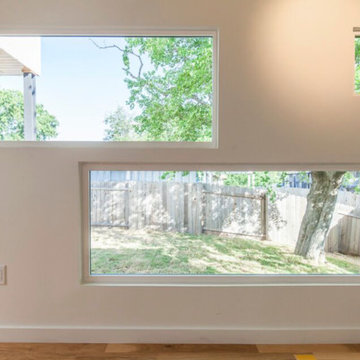
Shipping Container Renovation by Sige & Honey. Glass cutouts in shipping container to allow for natural light. Lounge space. Wood and tile mixed flooring design. Track lighting. Pendant bulb lighting. Wood wall. Cement tiles. Outdoor space.
Industrial Brown Bedroom Ideas and Designs
6
