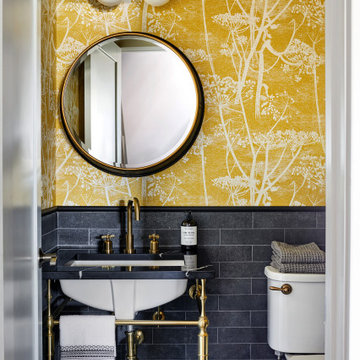Industrial Cloakroom with Wallpapered Walls Ideas and Designs
Refine by:
Budget
Sort by:Popular Today
1 - 20 of 108 photos
Item 1 of 3

Photo of an urban cloakroom in Kyoto with open cabinets, white cabinets, white tiles, ceramic tiles, white walls, vinyl flooring, a submerged sink, concrete worktops, grey floors, grey worktops, a built in vanity unit, a wallpapered ceiling and wallpapered walls.

Photo of a small urban cloakroom in Moscow with flat-panel cabinets, red cabinets, a wall mounted toilet, brown tiles, porcelain tiles, brown walls, porcelain flooring, a built-in sink, zinc worktops, grey floors, red worktops, feature lighting, a freestanding vanity unit and wallpapered walls.

Moody and dramatic powder room.
This is an example of a small industrial cloakroom in Toronto with flat-panel cabinets, dark wood cabinets, a one-piece toilet, black walls, porcelain flooring, a vessel sink, engineered stone worktops, grey floors, grey worktops, a floating vanity unit and wallpapered walls.
This is an example of a small industrial cloakroom in Toronto with flat-panel cabinets, dark wood cabinets, a one-piece toilet, black walls, porcelain flooring, a vessel sink, engineered stone worktops, grey floors, grey worktops, a floating vanity unit and wallpapered walls.

This is an example of a medium sized urban cloakroom in DC Metro with white cabinets, a two-piece toilet, brown walls, light hardwood flooring, a pedestal sink, a freestanding vanity unit, a drop ceiling and wallpapered walls.
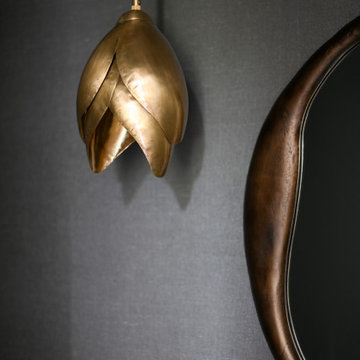
Chic powder bath includes sleek grey wall-covering as the foundation for an asymmetric design. The organic mirror, single brass pendant, and matte faucet all offset each other, allowing the eye flow throughout the space. It's simplistic in its design elements but intentional in its beauty.
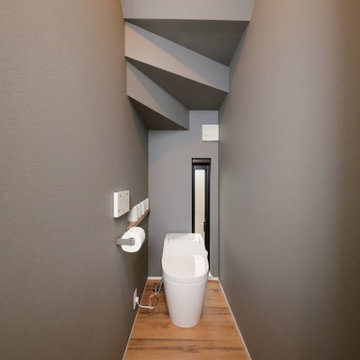
標準仕様のニッチ(飾り棚)をトイレットペーパー収納として活用することで、スッキリとした空間を叶えています。
Design ideas for a medium sized industrial cloakroom in Tokyo Suburbs with a two-piece toilet, grey walls, dark hardwood flooring, brown floors, a wallpapered ceiling and wallpapered walls.
Design ideas for a medium sized industrial cloakroom in Tokyo Suburbs with a two-piece toilet, grey walls, dark hardwood flooring, brown floors, a wallpapered ceiling and wallpapered walls.
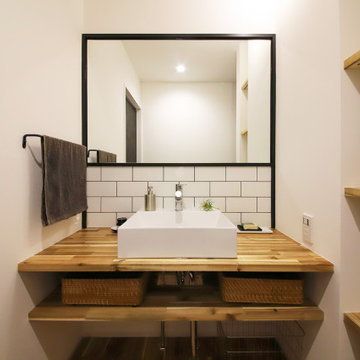
黒枠の大型ミラーと造作カウンターの間にサブウェイタイルを張り、上質感をプラスした造作洗面。壁にすっきり収まる棚も使いやすくて便利です。
Inspiration for an urban cloakroom in Other with open cabinets, dark wood cabinets, white tiles, metro tiles, white walls, dark hardwood flooring, a vessel sink, wooden worktops, brown floors, brown worktops, a built in vanity unit, a wallpapered ceiling and wallpapered walls.
Inspiration for an urban cloakroom in Other with open cabinets, dark wood cabinets, white tiles, metro tiles, white walls, dark hardwood flooring, a vessel sink, wooden worktops, brown floors, brown worktops, a built in vanity unit, a wallpapered ceiling and wallpapered walls.
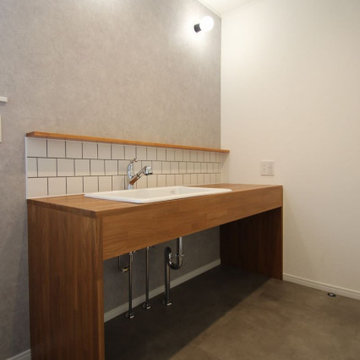
Design ideas for an urban cloakroom in Other with open cabinets, medium wood cabinets, white tiles, ceramic tiles, grey walls, vinyl flooring, a submerged sink, wooden worktops, grey floors, brown worktops, feature lighting, a built in vanity unit, a wallpapered ceiling and wallpapered walls.
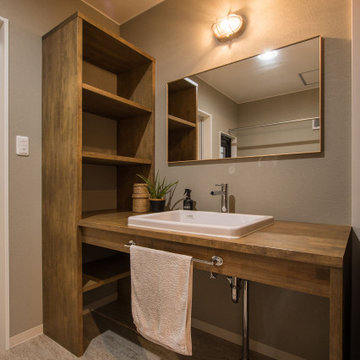
グレイッシュカラーの洗面室。
オーダーメイドの洗面台と収納棚で木のぬくもりをプラス。
Design ideas for a small industrial cloakroom in Other with medium wood cabinets, grey walls, a submerged sink, wooden worktops, beige floors, white worktops, a built in vanity unit, a wallpapered ceiling and wallpapered walls.
Design ideas for a small industrial cloakroom in Other with medium wood cabinets, grey walls, a submerged sink, wooden worktops, beige floors, white worktops, a built in vanity unit, a wallpapered ceiling and wallpapered walls.
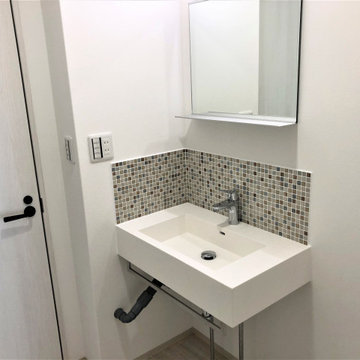
シンプルな、75cmのカウンタータイプ洗面台です。
カウンター下には、ステンレスのタオル掛け、鏡はシンプルな一面鏡を設置しました。
This is an example of an urban cloakroom in Other with open cabinets, white cabinets, brown tiles, mosaic tiles, white walls, vinyl flooring, a wall-mounted sink, solid surface worktops, grey floors, white worktops, feature lighting, a floating vanity unit, a wallpapered ceiling and wallpapered walls.
This is an example of an urban cloakroom in Other with open cabinets, white cabinets, brown tiles, mosaic tiles, white walls, vinyl flooring, a wall-mounted sink, solid surface worktops, grey floors, white worktops, feature lighting, a floating vanity unit, a wallpapered ceiling and wallpapered walls.
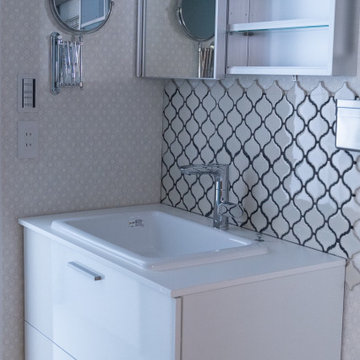
既存は1.6mの広い洗面化粧台とキッチンにあった洗濯機を移動して、洗面+脱衣+洗濯室としての機能を凝縮
一面だけブルーグレーにして、奥のユニットバスとのつながりを持たせました
家族全員コンタクト利用しているので、伸縮ミラーは必須アイテムです
Photo of a small urban cloakroom in Tokyo with beaded cabinets, white cabinets, white tiles, mosaic tiles, blue walls, vinyl flooring, a submerged sink, laminate worktops, beige floors, white worktops, a freestanding vanity unit, a wallpapered ceiling and wallpapered walls.
Photo of a small urban cloakroom in Tokyo with beaded cabinets, white cabinets, white tiles, mosaic tiles, blue walls, vinyl flooring, a submerged sink, laminate worktops, beige floors, white worktops, a freestanding vanity unit, a wallpapered ceiling and wallpapered walls.
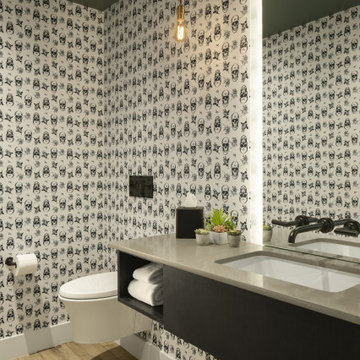
This is an example of a large industrial cloakroom in Denver with flat-panel cabinets, dark wood cabinets, a wall mounted toilet, white walls, light hardwood flooring, a submerged sink, engineered stone worktops, brown floors, grey worktops, a floating vanity unit and wallpapered walls.
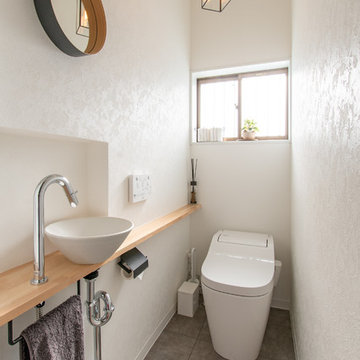
モノトーンで構成されたトイレ空間。造作したカウンターの上に、ひとつずつ手作りされた美しいかたちの手洗器をちょこんと乗せました。ペーパーホルダー・タオルハンガーは、シャープなブラックで、奥様が取り寄せられた、長方形の照明とマッチします。
リアルな質感のモルタル柄クッションフロアは、抗菌・防カビ性能があり、水廻りに最適。
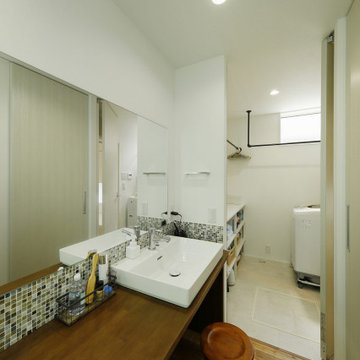
お気に入りのモザイクタイルで演出した洗面室。奥の脱衣室とつながり、全体としてランドリースペースとして機能します。
Medium sized urban cloakroom in Tokyo Suburbs with open cabinets, brown cabinets, multi-coloured tiles, ceramic tiles, white walls, medium hardwood flooring, a built-in sink, wooden worktops, brown floors, brown worktops, a built in vanity unit, a wallpapered ceiling and wallpapered walls.
Medium sized urban cloakroom in Tokyo Suburbs with open cabinets, brown cabinets, multi-coloured tiles, ceramic tiles, white walls, medium hardwood flooring, a built-in sink, wooden worktops, brown floors, brown worktops, a built in vanity unit, a wallpapered ceiling and wallpapered walls.
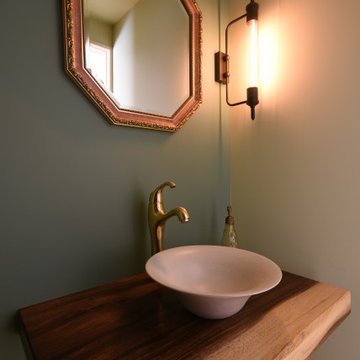
アンティークな空間とモンキーポッドの洗面台
Design ideas for a small industrial cloakroom in Other with a two-piece toilet, green walls, medium hardwood flooring, a built-in sink, wooden worktops, multi-coloured floors, multi-coloured worktops, a built in vanity unit, a wallpapered ceiling and wallpapered walls.
Design ideas for a small industrial cloakroom in Other with a two-piece toilet, green walls, medium hardwood flooring, a built-in sink, wooden worktops, multi-coloured floors, multi-coloured worktops, a built in vanity unit, a wallpapered ceiling and wallpapered walls.
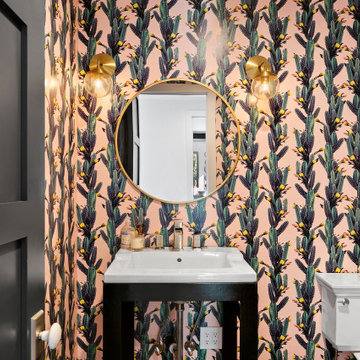
Design ideas for an urban cloakroom in Los Angeles with open cabinets, black cabinets, multi-coloured walls, a console sink, a freestanding vanity unit and wallpapered walls.
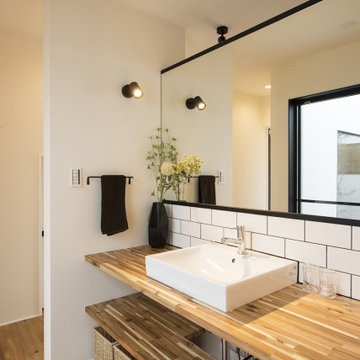
オープンな洗面台はデザイン性を高めて。幅広で家族並んでしたくできるほか、回遊できるのであわただしい朝も混雑しない。洗面台下の収納を見せることで、奥行と広さを演出する効果もあります。
Industrial cloakroom in Other with open cabinets, dark wood cabinets, white tiles, metro tiles, white walls, dark hardwood flooring, a built-in sink, wooden worktops, brown floors, brown worktops, feature lighting, a built in vanity unit, a wallpapered ceiling and wallpapered walls.
Industrial cloakroom in Other with open cabinets, dark wood cabinets, white tiles, metro tiles, white walls, dark hardwood flooring, a built-in sink, wooden worktops, brown floors, brown worktops, feature lighting, a built in vanity unit, a wallpapered ceiling and wallpapered walls.
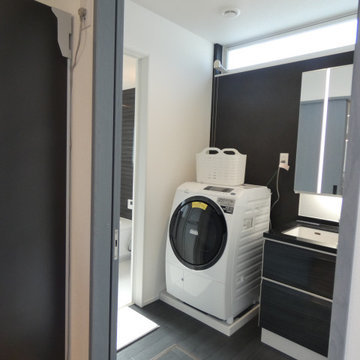
This is an example of a medium sized industrial cloakroom in Other with black cabinets, black walls, vinyl flooring, solid surface worktops, grey floors, black worktops, a freestanding vanity unit, a wallpapered ceiling and wallpapered walls.
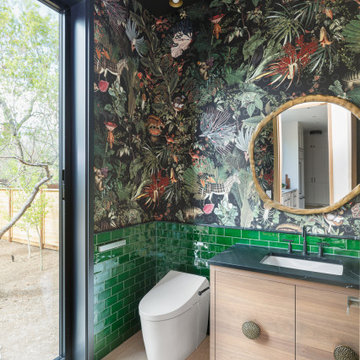
Inspiration for a large industrial cloakroom in Calgary with medium wood cabinets, green tiles, light hardwood flooring, a built in vanity unit and wallpapered walls.
Industrial Cloakroom with Wallpapered Walls Ideas and Designs
1
