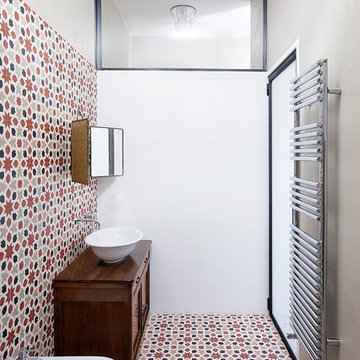Industrial Cloakroom with Wooden Worktops Ideas and Designs
Refine by:
Budget
Sort by:Popular Today
1 - 20 of 206 photos
Item 1 of 3

Photo of a small urban cloakroom in Philadelphia with a two-piece toilet, blue walls, concrete flooring, a vessel sink, black cabinets, wooden worktops, beige floors and brown worktops.

Design ideas for a medium sized urban cloakroom in Moscow with medium wood cabinets, a two-piece toilet, grey tiles, porcelain tiles, grey walls, porcelain flooring, a console sink, wooden worktops, grey floors, beige worktops, a freestanding vanity unit, a drop ceiling and panelled walls.
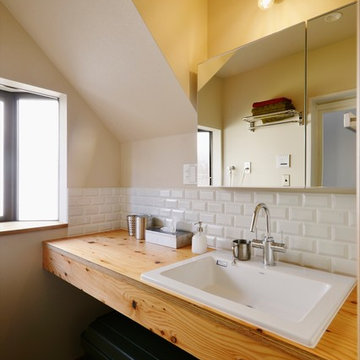
Photo of an industrial cloakroom with beige walls, a built-in sink and wooden worktops.
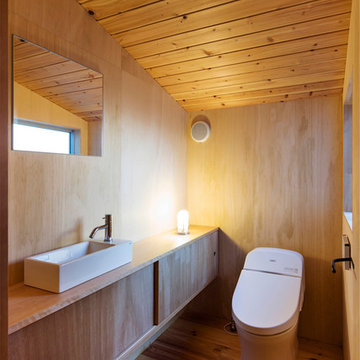
Photo of an urban cloakroom in Tokyo with flat-panel cabinets, medium wood cabinets, brown walls, medium hardwood flooring, a vessel sink, wooden worktops and brown floors.

Санузел выполнен из тика по уникальной технологии укладки древесины во влажных и мокрых помещениях. достаточно сделать слив и подвесить тропический дождь и можно спокойно принимать душ, не опасаюсь залить соседей. всё дело в технологии и правильно подобранных материалах.
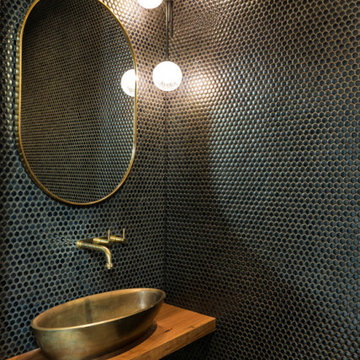
Woods & Warner worked closely with Clare Carter Contemporary Architecture to bring this beloved family home to life.
Extensive renovations with customised finishes, second storey, updated floorpan & progressive design intent truly reflects the clients initial brief. Industrial & contemporary influences are injected widely into the home without being over executed. There is strong emphasis on natural materials of marble & timber however they are contrasted perfectly with the grunt of brass, steel and concrete – the stunning combination to direct a comfortable & extraordinary entertaining family home.
Furniture, soft furnishings & artwork were weaved into the scheme to create zones & spaces that ensured they felt inviting & tactile. This home is a true example of how the postive synergy between client, architect, builder & designer ensures a house is turned into a bespoke & timeless home.
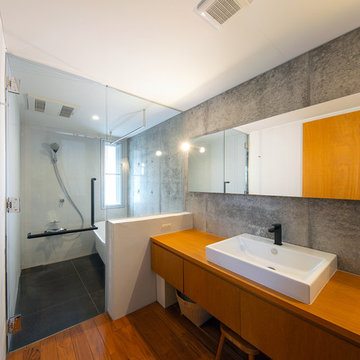
This is an example of an industrial cloakroom in Other with flat-panel cabinets, medium wood cabinets, grey walls, medium hardwood flooring, a vessel sink, wooden worktops, brown floors and brown worktops.
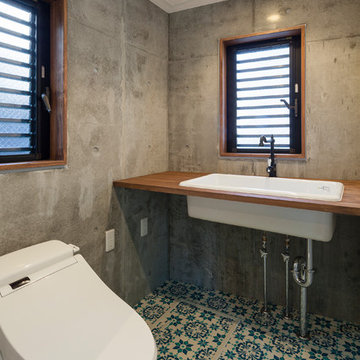
お気に入りのタイルを張ったトイレ
This is an example of a medium sized urban cloakroom in Tokyo with a one-piece toilet, grey walls, porcelain flooring, a built-in sink, wooden worktops, blue floors and white worktops.
This is an example of a medium sized urban cloakroom in Tokyo with a one-piece toilet, grey walls, porcelain flooring, a built-in sink, wooden worktops, blue floors and white worktops.
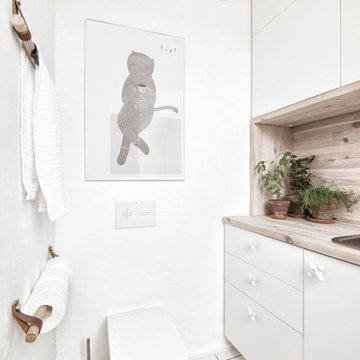
INT2 architecture
Small urban cloakroom in Saint Petersburg with flat-panel cabinets, white cabinets, white walls, ceramic flooring, white floors, a wall mounted toilet, wooden worktops, beige worktops and a built-in sink.
Small urban cloakroom in Saint Petersburg with flat-panel cabinets, white cabinets, white walls, ceramic flooring, white floors, a wall mounted toilet, wooden worktops, beige worktops and a built-in sink.
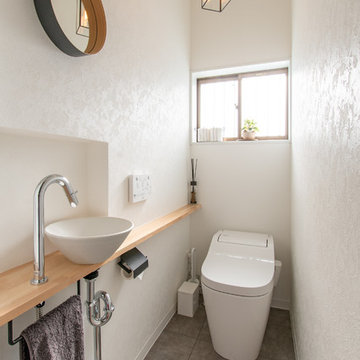
モノトーンで構成されたトイレ空間。造作したカウンターの上に、ひとつずつ手作りされた美しいかたちの手洗器をちょこんと乗せました。ペーパーホルダー・タオルハンガーは、シャープなブラックで、奥様が取り寄せられた、長方形の照明とマッチします。
リアルな質感のモルタル柄クッションフロアは、抗菌・防カビ性能があり、水廻りに最適。
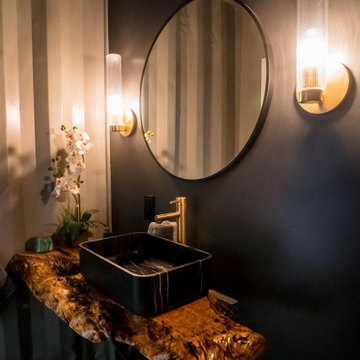
Powder room in shipping container home with live-edge wood floating countertop and black marble sink.
Design ideas for a medium sized industrial cloakroom in Seattle with open cabinets, black walls, concrete flooring, a vessel sink, wooden worktops, grey floors and a floating vanity unit.
Design ideas for a medium sized industrial cloakroom in Seattle with open cabinets, black walls, concrete flooring, a vessel sink, wooden worktops, grey floors and a floating vanity unit.
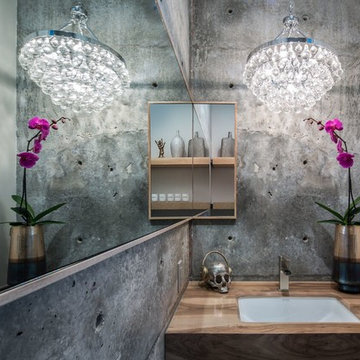
Design ideas for an industrial cloakroom in Santa Barbara with grey walls, a submerged sink, wooden worktops and brown worktops.
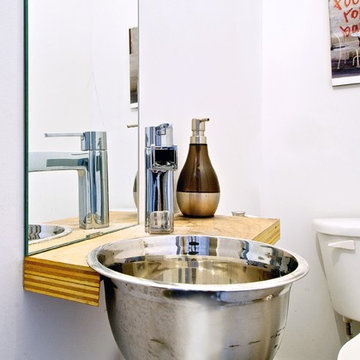
Photo: Andrew Snow Photography © Houzz 2012
Design: Creative Union Network
This is an example of an urban cloakroom in Toronto with wooden worktops, a built-in sink and brown worktops.
This is an example of an urban cloakroom in Toronto with wooden worktops, a built-in sink and brown worktops.
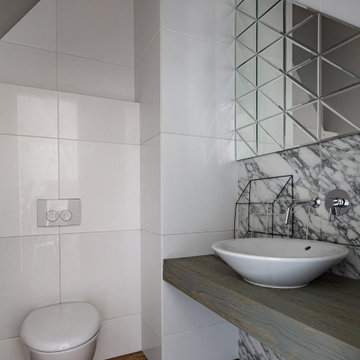
Туалетная комната
Design ideas for an industrial cloakroom in Saint Petersburg with open cabinets, grey cabinets, a wall mounted toilet, white tiles, white walls, dark hardwood flooring, wooden worktops, brown floors and grey worktops.
Design ideas for an industrial cloakroom in Saint Petersburg with open cabinets, grey cabinets, a wall mounted toilet, white tiles, white walls, dark hardwood flooring, wooden worktops, brown floors and grey worktops.
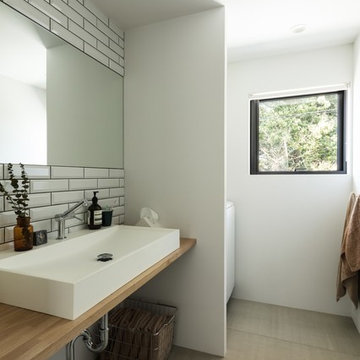
Photo by Yohei Sasakura
Medium sized industrial cloakroom in Osaka with white tiles, metro tiles, white walls, cement flooring, a built-in sink, wooden worktops, grey floors and brown worktops.
Medium sized industrial cloakroom in Osaka with white tiles, metro tiles, white walls, cement flooring, a built-in sink, wooden worktops, grey floors and brown worktops.
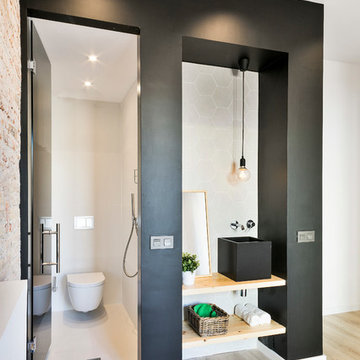
David MUSER
Inspiration for a small urban cloakroom in Barcelona with open cabinets, light wood cabinets, a wall mounted toilet, black walls, wooden worktops, a vessel sink, beige floors and beige worktops.
Inspiration for a small urban cloakroom in Barcelona with open cabinets, light wood cabinets, a wall mounted toilet, black walls, wooden worktops, a vessel sink, beige floors and beige worktops.

Photography by Eduard Hueber / archphoto
North and south exposures in this 3000 square foot loft in Tribeca allowed us to line the south facing wall with two guest bedrooms and a 900 sf master suite. The trapezoid shaped plan creates an exaggerated perspective as one looks through the main living space space to the kitchen. The ceilings and columns are stripped to bring the industrial space back to its most elemental state. The blackened steel canopy and blackened steel doors were designed to complement the raw wood and wrought iron columns of the stripped space. Salvaged materials such as reclaimed barn wood for the counters and reclaimed marble slabs in the master bathroom were used to enhance the industrial feel of the space.
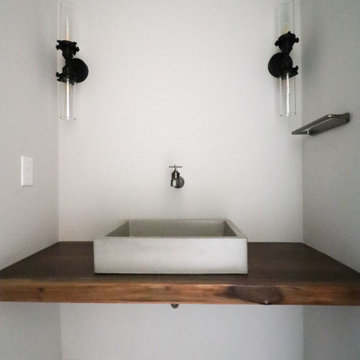
This is an example of an industrial cloakroom in Omaha with a one-piece toilet, porcelain flooring, a vessel sink, wooden worktops and a floating vanity unit.
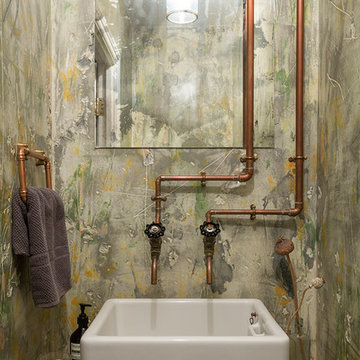
Owner Supplied
This is an example of an urban cloakroom in London with green walls, a vessel sink, wooden worktops and brown worktops.
This is an example of an urban cloakroom in London with green walls, a vessel sink, wooden worktops and brown worktops.
Industrial Cloakroom with Wooden Worktops Ideas and Designs
1
