Industrial Conservatory with All Types of Fireplace Surround Ideas and Designs
Refine by:
Budget
Sort by:Popular Today
1 - 16 of 16 photos
Item 1 of 3

The spacious sunroom is a serene retreat with its panoramic views of the rural landscape through walls of Marvin windows. A striking brick herringbone pattern floor adds timeless charm, while a see-through gas fireplace creates a cozy focal point, perfect for all seasons. Above the mantel, a black-painted beadboard feature wall adds depth and character, enhancing the room's inviting ambiance. With its seamless blend of rustic and contemporary elements, this sunroom is a tranquil haven for relaxation and contemplation.
Martin Bros. Contracting, Inc., General Contractor; Helman Sechrist Architecture, Architect; JJ Osterloo Design, Designer; Photography by Marie Kinney.
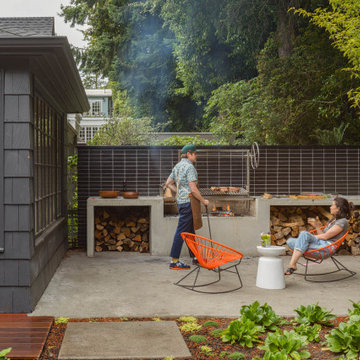
This outdoor hardscape is hard to beat. Glazed Thin Brick in Bitterroot makes for a bold backsplash surrounding a striking Argentine grill and cement counters. With a backyard BBQ like this, you might forget there’s a kitchen inside!
DESIGN
Best Practice Architecture
TILE SHOWN
THIN BRICK BITTERROT

This 2,500 square-foot home, combines the an industrial-meets-contemporary gives its owners the perfect place to enjoy their rustic 30- acre property. Its multi-level rectangular shape is covered with corrugated red, black, and gray metal, which is low-maintenance and adds to the industrial feel.
Encased in the metal exterior, are three bedrooms, two bathrooms, a state-of-the-art kitchen, and an aging-in-place suite that is made for the in-laws. This home also boasts two garage doors that open up to a sunroom that brings our clients close nature in the comfort of their own home.
The flooring is polished concrete and the fireplaces are metal. Still, a warm aesthetic abounds with mixed textures of hand-scraped woodwork and quartz and spectacular granite counters. Clean, straight lines, rows of windows, soaring ceilings, and sleek design elements form a one-of-a-kind, 2,500 square-foot home
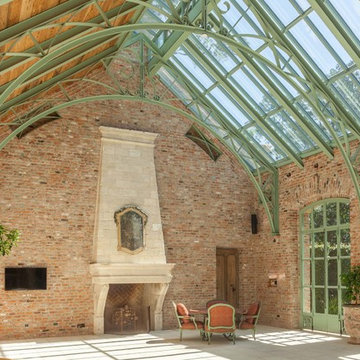
Benjamin Hill Photography
Design ideas for a large industrial conservatory in Houston with concrete flooring, a standard fireplace, a stone fireplace surround and a glass ceiling.
Design ideas for a large industrial conservatory in Houston with concrete flooring, a standard fireplace, a stone fireplace surround and a glass ceiling.
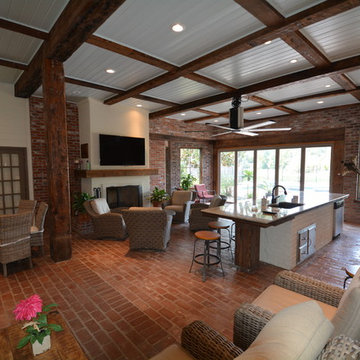
Photo of a large urban conservatory in New Orleans with brick flooring, a standard fireplace, a plastered fireplace surround and a standard ceiling.
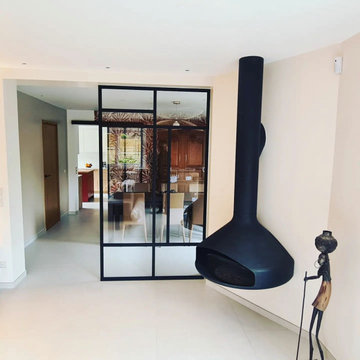
Une verrière d'intérieur qui apporte de la modernité à cette entrée.
This is an example of a medium sized urban conservatory in Paris with a wood burning stove, a metal fireplace surround, beige floors and ceramic flooring.
This is an example of a medium sized urban conservatory in Paris with a wood burning stove, a metal fireplace surround, beige floors and ceramic flooring.
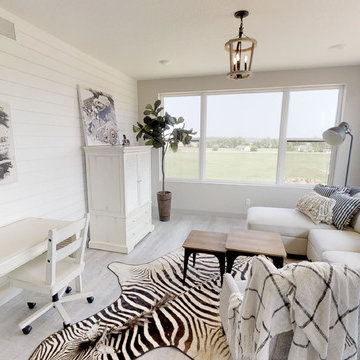
Design ideas for a large industrial conservatory in Other with medium hardwood flooring, a ribbon fireplace, a stone fireplace surround, a standard ceiling and grey floors.
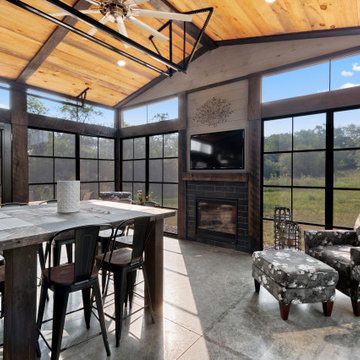
This 2,500 square-foot home, combines the an industrial-meets-contemporary gives its owners the perfect place to enjoy their rustic 30- acre property. Its multi-level rectangular shape is covered with corrugated red, black, and gray metal, which is low-maintenance and adds to the industrial feel.
Encased in the metal exterior, are three bedrooms, two bathrooms, a state-of-the-art kitchen, and an aging-in-place suite that is made for the in-laws. This home also boasts two garage doors that open up to a sunroom that brings our clients close nature in the comfort of their own home.
The flooring is polished concrete and the fireplaces are metal. Still, a warm aesthetic abounds with mixed textures of hand-scraped woodwork and quartz and spectacular granite counters. Clean, straight lines, rows of windows, soaring ceilings, and sleek design elements form a one-of-a-kind, 2,500 square-foot home
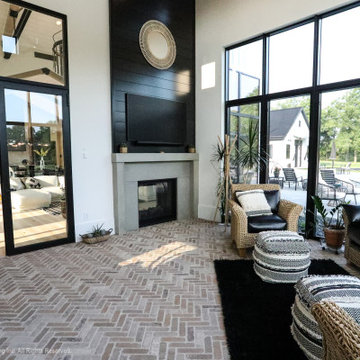
The spacious sunroom is a serene retreat with its panoramic views of the rural landscape through walls of Marvin windows. A striking brick herringbone pattern floor adds timeless charm, while a see-through gas fireplace creates a cozy focal point, perfect for all seasons. Above the mantel, a black-painted beadboard feature wall adds depth and character, enhancing the room's inviting ambiance. With its seamless blend of rustic and contemporary elements, this sunroom is a tranquil haven for relaxation and contemplation.
Martin Bros. Contracting, Inc., General Contractor; Helman Sechrist Architecture, Architect; JJ Osterloo Design, Designer; Photography by Marie Kinney.
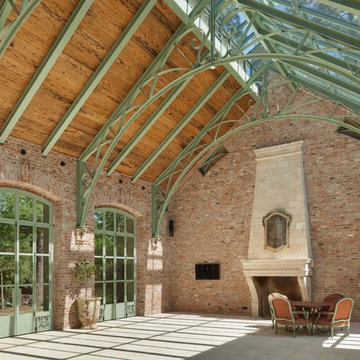
Benjamin Hill Photography
Design ideas for a large urban conservatory in Houston with concrete flooring, a standard fireplace, a stone fireplace surround and a glass ceiling.
Design ideas for a large urban conservatory in Houston with concrete flooring, a standard fireplace, a stone fireplace surround and a glass ceiling.
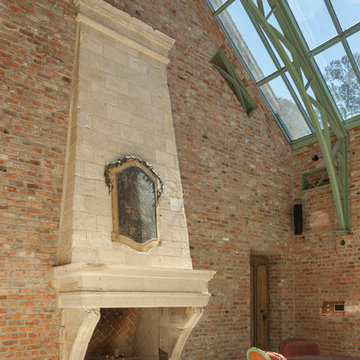
Benjamin Hill Photography
This is an example of a large urban conservatory in Houston with concrete flooring, a standard fireplace, a stone fireplace surround and a glass ceiling.
This is an example of a large urban conservatory in Houston with concrete flooring, a standard fireplace, a stone fireplace surround and a glass ceiling.
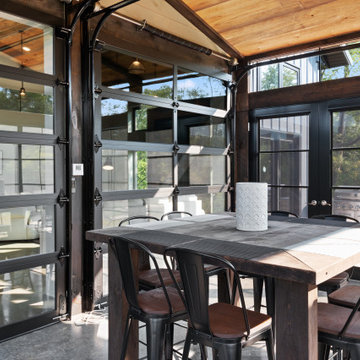
This 2,500 square-foot home, combines the an industrial-meets-contemporary gives its owners the perfect place to enjoy their rustic 30- acre property. Its multi-level rectangular shape is covered with corrugated red, black, and gray metal, which is low-maintenance and adds to the industrial feel.
Encased in the metal exterior, are three bedrooms, two bathrooms, a state-of-the-art kitchen, and an aging-in-place suite that is made for the in-laws. This home also boasts two garage doors that open up to a sunroom that brings our clients close nature in the comfort of their own home.
The flooring is polished concrete and the fireplaces are metal. Still, a warm aesthetic abounds with mixed textures of hand-scraped woodwork and quartz and spectacular granite counters. Clean, straight lines, rows of windows, soaring ceilings, and sleek design elements form a one-of-a-kind, 2,500 square-foot home
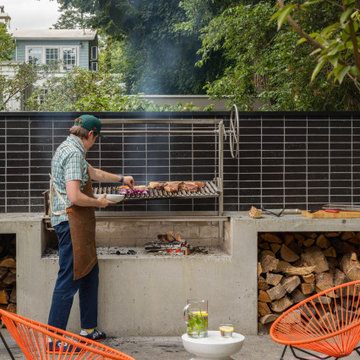
This outdoor hardscape is hard to beat. Glazed Thin Brick in Bitterroot makes for a bold backsplash surrounding a striking Argentine grill and cement counters. With a backyard BBQ like this, you might forget there’s a kitchen inside!
DESIGN
Best Practice Architecture
TILE SHOWN
THIN BRICK BITTERROT
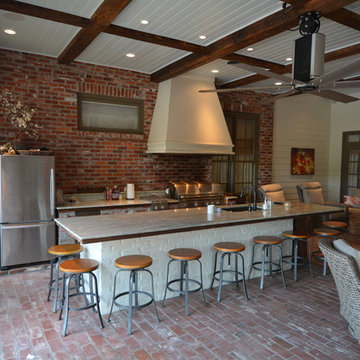
Photo of a large urban conservatory in New Orleans with brick flooring, a standard fireplace, a plastered fireplace surround and a standard ceiling.
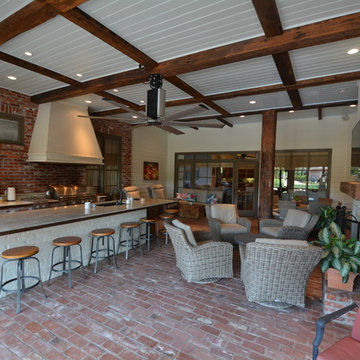
Design ideas for a large industrial conservatory in New Orleans with brick flooring, a standard fireplace, a plastered fireplace surround and a standard ceiling.
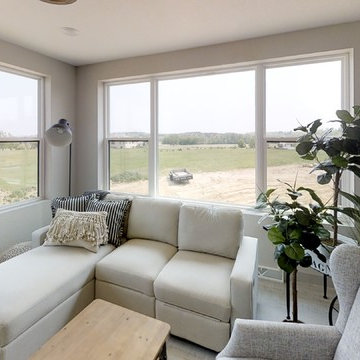
Inspiration for a large industrial conservatory in Other with medium hardwood flooring, a ribbon fireplace, a stone fireplace surround, a standard ceiling and grey floors.
Industrial Conservatory with All Types of Fireplace Surround Ideas and Designs
1