Industrial Dining Room with No Fireplace Ideas and Designs
Sort by:Popular Today
81 - 100 of 912 photos
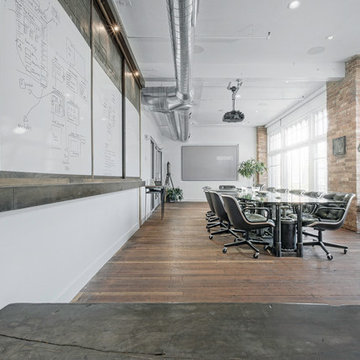
Inspiration for a large industrial dining room in Salt Lake City with white walls, dark hardwood flooring and no fireplace.
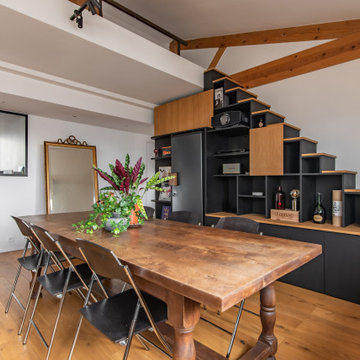
This is an example of a medium sized industrial open plan dining room in Paris with white walls, light hardwood flooring, no fireplace, brown floors and exposed beams.
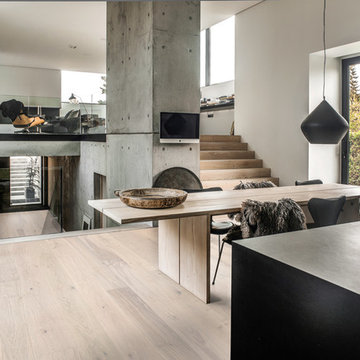
Shown: Kährs Lux Sky wood flooring
Kährs have launched two new ultra-matt wood flooring collections, Lux and Lumen. Recently winning Gold for 'Best Flooring' at the 2017 House Beautiful Awards, Kährs' Lux collection includes nine one-strip plank format designs in an array of natural colours, which are mirrored in Lumen's three-strip designs.
The new surface treatment applied to the designs is non reflective; enhancing the colour and beauty of real wood, whilst giving a silky, yet strong shield against wear and tear.
Emanuel Lidberg, Head of Design at Kährs Group, says,
“Lux and Lumen have been developed for design-led interiors, with abundant natural light, for example with floor-to-ceiling glazing. Traditional lacquer finishes reflect light which distracts from the floor’s appearance. Our new, ultra-matt finish minimizes reflections so that the wood’s natural grain and tone can be appreciated to the full."
The contemporary Lux Collection features nine floors spanning from the milky white "Ash Air" to the earthy, deep-smoked "Oak Terra". Kährs' Lumen Collection offers mirrored three strip and two-strip designs to complement Lux, or offer an alternative interior look. All designs feature a brushed effect, accentuating the natural grain of the wood. All floors feature Kährs' multi-layered construction, with a surface layer of oak or ash.
This engineered format is eco-friendly, whilst also making the floors more stable, and ideal for use with underfloor heating systems. Matching accessories, including mouldings, skirting and handmade stairnosing are also available for the new designs.
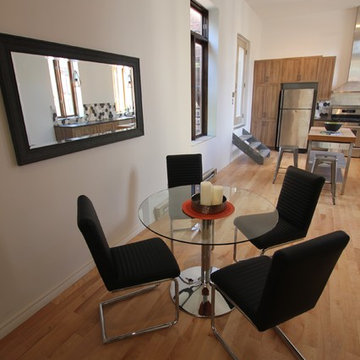
Salle à manger avec un miroir qui décloisonne le mur
Dining room with a miroir that opens up the space
Photo of a medium sized industrial kitchen/dining room in Montreal with white walls, light hardwood flooring and no fireplace.
Photo of a medium sized industrial kitchen/dining room in Montreal with white walls, light hardwood flooring and no fireplace.
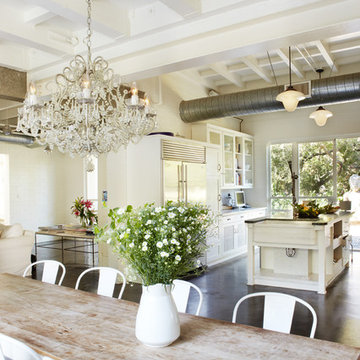
Photo of a large urban open plan dining room in Orange County with concrete flooring, beige walls and no fireplace.
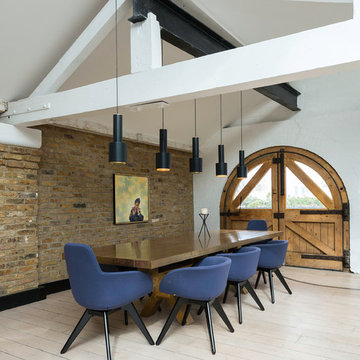
Ewelina Kabala Photography
Design ideas for an urban dining room in London with white walls, painted wood flooring and no fireplace.
Design ideas for an urban dining room in London with white walls, painted wood flooring and no fireplace.
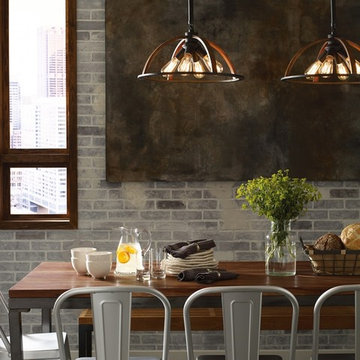
The open, hand-painted cage with geometric elements in this pendant offers a handsome look for industrial or rustic living spaces. The gilded iron finish is enhanced by hand-painted oak accent. Perfect to revive a look over a kitchen island, bar or dining room table.
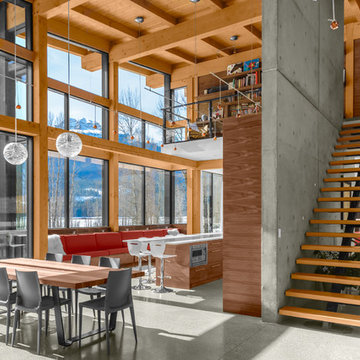
PropertyPhotos.ca
Inspiration for an urban open plan dining room in Vancouver with no fireplace.
Inspiration for an urban open plan dining room in Vancouver with no fireplace.

Expansive industrial kitchen/dining room in Hamburg with beige walls, dark hardwood flooring, no fireplace, a brick fireplace surround and brown floors.

This is an example of a small urban open plan dining room in Austin with beige walls, concrete flooring, no fireplace and grey floors.

Here’s another shot of our Liechhardt project showing the formal dining space ! The space features beautiful distressed walls with 5 metre high steel windows and door frames with exposed roof trusses⠀
⠀
Designed by Hare + Klein⠀
Built by Stratti Building Group
Photo by Shannon Mcgrath
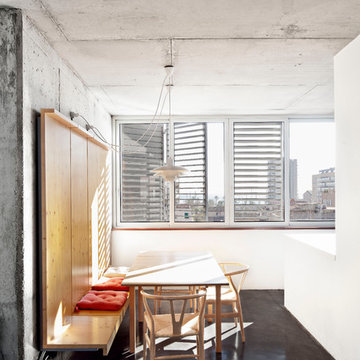
Adrià Goula
Medium sized industrial kitchen/dining room in Barcelona with white walls, concrete flooring and no fireplace.
Medium sized industrial kitchen/dining room in Barcelona with white walls, concrete flooring and no fireplace.
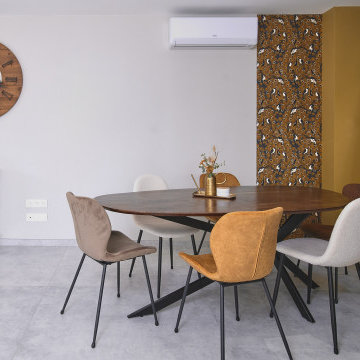
Design ideas for a medium sized urban open plan dining room in Grenoble with white walls, ceramic flooring, no fireplace, grey floors and wallpapered walls.
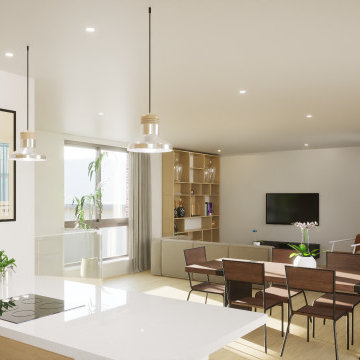
Design ideas for a medium sized urban open plan dining room in Paris with white walls, light hardwood flooring, no fireplace and beige floors.
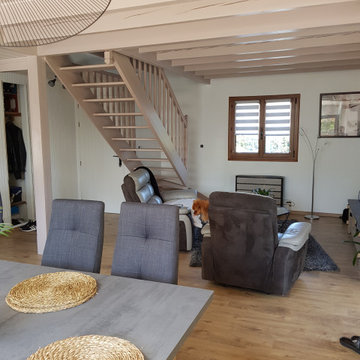
Après relooking.
Medium sized industrial open plan dining room in Nantes with beige walls, laminate floors, no fireplace, exposed beams and panelled walls.
Medium sized industrial open plan dining room in Nantes with beige walls, laminate floors, no fireplace, exposed beams and panelled walls.
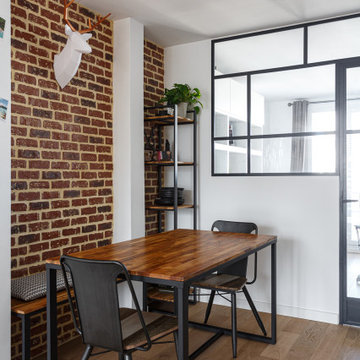
Transformer la maison où l'on a grandi
Voilà un projet de rénovation un peu particulier. Il nous a été confié par Cyril qui a grandi avec sa famille dans ce joli 50 m².
Aujourd'hui, ce bien lui appartient et il souhaitait se le réapproprier en rénovant chaque pièce. Coup de cœur pour la cuisine ouverte et sa petite verrière et la salle de bain black & white
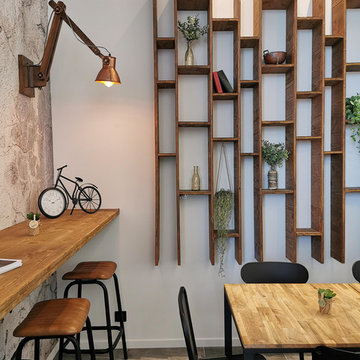
Ici nous avons créé une bibliothèque sur mesure dans une salle à manger afin d'apporter une touche déco originale et servant aussi à y intégrer des livres de cuisines, ou autre décoration. Le papier peint sur le mur de gauche est un papier peint trompe l’œil qui imite du béton vieilli par le temps. Il apporte de la texture et de la vie à la pièce. L'association du bois, du cuivre et du mobilier noir nous plonge dans un style industriel mais intemporel grâce à ses matériaux nobles.
Le carrelage au sol est une imitation de béton ciré et apporte encore de la matière à la pièce, les grands carreaux et les joints très fins permettent de créer une unité à la pièce.
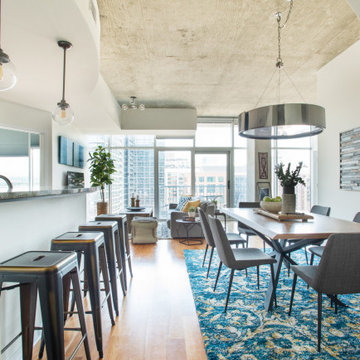
Photo of a small urban open plan dining room in Denver with white walls, light hardwood flooring and no fireplace.
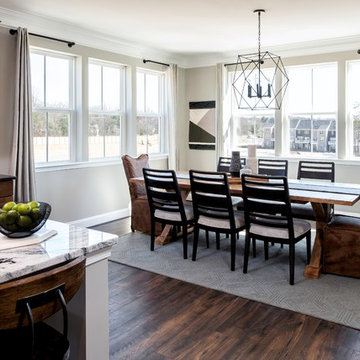
Medium sized industrial open plan dining room in Baltimore with grey walls, medium hardwood flooring, no fireplace and brown floors.
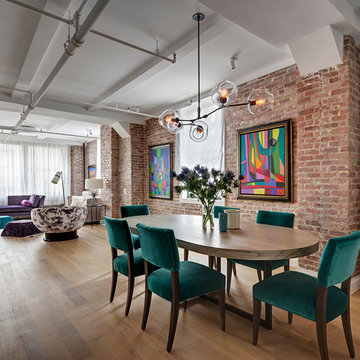
Photography by Francis Dzikowski / OTTO
This is an example of an urban open plan dining room in New York with light hardwood flooring and no fireplace.
This is an example of an urban open plan dining room in New York with light hardwood flooring and no fireplace.
Industrial Dining Room with No Fireplace Ideas and Designs
5