Industrial Games Room with a Wooden Fireplace Surround Ideas and Designs
Refine by:
Budget
Sort by:Popular Today
1 - 20 of 26 photos
Item 1 of 3

Not a 1970's A frame anymore. This lake house got the treatment from top to bottom in sprucing up! Sometimes the goal to "get rid of all the oak" ends up as a painted lady that needs some of the wood back. In this case, the homeowners allowed for milder transformation and embracing the rustic lodge that they loved so well!

Inspiration for a large urban open plan games room in Saint-Etienne with a reading nook, white walls, travertine flooring, no fireplace, a wooden fireplace surround, a wall mounted tv, beige floors, a timber clad ceiling, brick walls and feature lighting.
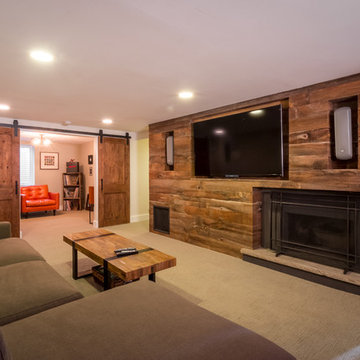
Sid Levin Revolution Design Build
Design ideas for a medium sized urban enclosed games room in Minneapolis with beige walls, carpet, a standard fireplace, a wooden fireplace surround and a built-in media unit.
Design ideas for a medium sized urban enclosed games room in Minneapolis with beige walls, carpet, a standard fireplace, a wooden fireplace surround and a built-in media unit.
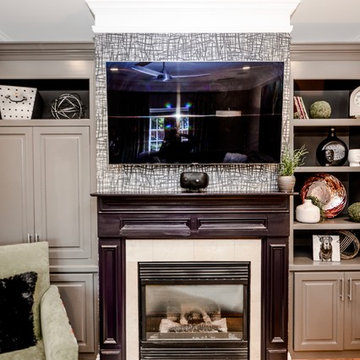
Revealing Homes
Sherwin Williams
Photo of a medium sized industrial open plan games room in Other with grey walls, medium hardwood flooring, a standard fireplace, a wooden fireplace surround, a wall mounted tv and brown floors.
Photo of a medium sized industrial open plan games room in Other with grey walls, medium hardwood flooring, a standard fireplace, a wooden fireplace surround, a wall mounted tv and brown floors.
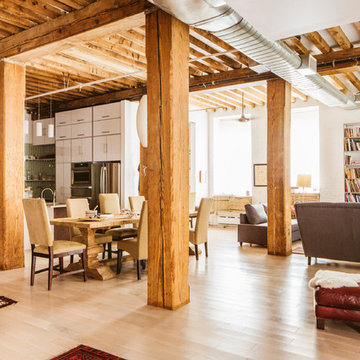
http://www.onefinestay.com/
Photo of a medium sized urban mezzanine games room in New York with a reading nook, white walls, light hardwood flooring, a standard fireplace, a wooden fireplace surround and no tv.
Photo of a medium sized urban mezzanine games room in New York with a reading nook, white walls, light hardwood flooring, a standard fireplace, a wooden fireplace surround and no tv.
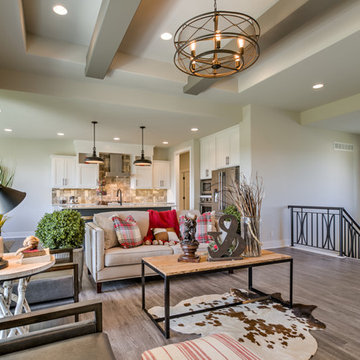
Industrial open plan games room in Omaha with a standard fireplace, a wooden fireplace surround and a wall mounted tv.
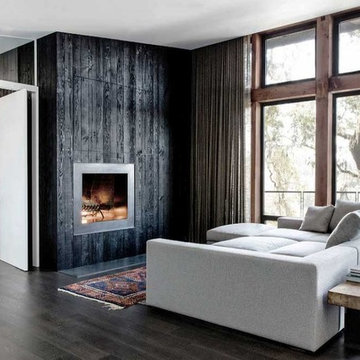
Medium sized urban open plan games room in San Francisco with white walls, dark hardwood flooring, a standard fireplace, a wooden fireplace surround, no tv and brown floors.
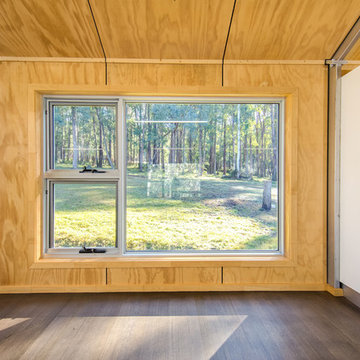
Simon Dallinger
This is an example of a medium sized industrial open plan games room in Melbourne with white walls, light hardwood flooring, a freestanding tv, a standard fireplace and a wooden fireplace surround.
This is an example of a medium sized industrial open plan games room in Melbourne with white walls, light hardwood flooring, a freestanding tv, a standard fireplace and a wooden fireplace surround.
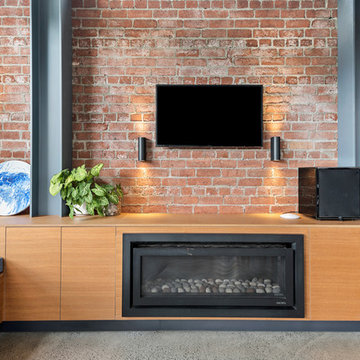
This is an example of a medium sized urban open plan games room in Brisbane with a standard fireplace and a wooden fireplace surround.
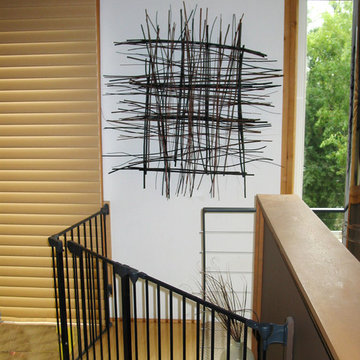
The interior design upstairs is natural, earthy, and textural. This wall sculpture echoes the metal interior gates, playing off of the architectural elements in the the decoration of the space. Industrial Loft Home, Seattle, WA. Belltown Design. Photography by Paula McHugh
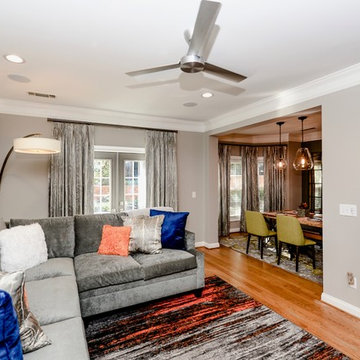
Revealing Homes
Sherwin Williams
Inspiration for a medium sized industrial open plan games room in Other with grey walls, medium hardwood flooring, a standard fireplace, a wooden fireplace surround, a wall mounted tv and brown floors.
Inspiration for a medium sized industrial open plan games room in Other with grey walls, medium hardwood flooring, a standard fireplace, a wooden fireplace surround, a wall mounted tv and brown floors.
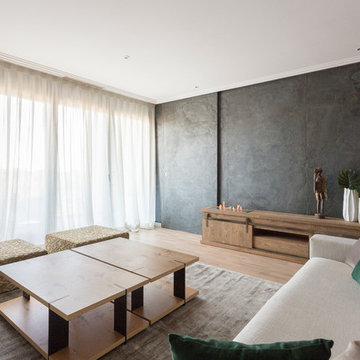
Pudimos crear varios escenarios para el espacio de día. Colocamos una puerta-corredera que separa salón y cocina, forrandola igual como el tabique, con piedra fina de pizarra procedente de Oriente. Decoramos el rincón de desayunos de la cocina en el mismo estilo que el salón, para que al estar los dos espacios unidos, tengan continuidad. El salón y el comedor visualmente están zonificados por uno de los sofás y la columna, era la petición de la clienta. A pesar de que una de las propuestas del proyecto era de pintar el salón en color neutra, la clienta quería arriesgar y decorar su salón con su color mas preferido- el verde. Siempre nos adoptamos a los deseos del cliente y no dudamos dos veces en elegir un papel pintado ecléctico Royal Fernery de marca Cole&Son, buscándole una acompañante perfecta- pintura verde de marca Jotun. Las molduras y cornisas eran imprescindibles para darle al salón un toque clásico y atemporal. A la hora de diseñar los muebles, la clienta nos comento su sueño-tener una chimenea para recordarle los años que vivió en los Estados Unidos. Ella estaba segura que en un apartamento era imposible. Pero le sorprendimos diseñando un mueble de TV, con mucho almacenaje para sus libros y integrando una chimenea de bioethanol fabricada en especial para este mueble de madera maciza de roble. Los sofás tienen mucho protagonismo y contraste, tapizados en tela de color nata, de la marca Crevin. Las mesas de centro transmiten la nueva tendencia- con la chapa de raíz de roble, combinada con acero negro. Las mesitas auxiliares son de mármol Carrara natural, con patas de acero negro de formas curiosas. Las lamparas de sobremesa se han fabricado artesanalmente en India, y aun cuando no están encendidas, aportan mucha luz al salón. La lampara de techo se fabrico artesanalmente en Egipto, es de brónze con gotas de cristal. Juntos con el papel pintado, crean un aire misterioso y histórico. La mesa y la librería son diseñadas por el estudio Victoria Interiors y fabricados en roble marinado con grietas y poros abiertos. La librería tiene un papel importante en el proyecto- guarda la colección de libros antiguos y vajilla de la familia, a la vez escondiendo el radiador en la parte inferior. Los detalles como cojines de terciopelo, cortinas con tela de Aldeco, alfombras de seda de bambú, candelabros y jarrones de nuestro estudio, pufs tapizados con tela de Ze con Zeta fueron herramientas para acabar de decorar el espacio.
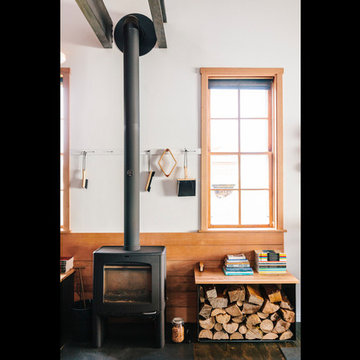
An adaptive reuse of a boat building facility by chadbourne + doss architects creates a home for family gathering and enjoyment of the Columbia River. photo by molly quan
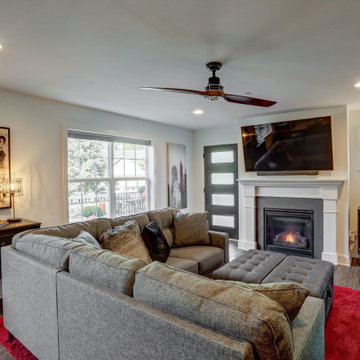
Photo Credit: Vivid Home Real Estate Photography
This is an example of an urban open plan games room with grey walls, travertine flooring, a standard fireplace, a wooden fireplace surround, a wall mounted tv and brown floors.
This is an example of an urban open plan games room with grey walls, travertine flooring, a standard fireplace, a wooden fireplace surround, a wall mounted tv and brown floors.
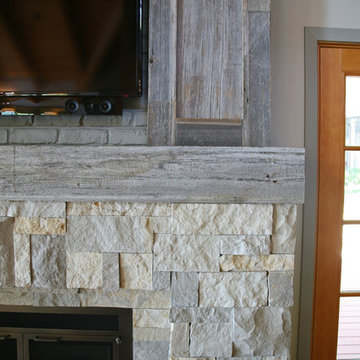
interior changes
This is an example of a medium sized urban open plan games room in Milwaukee with grey walls, light hardwood flooring, a standard fireplace, a wooden fireplace surround and a wall mounted tv.
This is an example of a medium sized urban open plan games room in Milwaukee with grey walls, light hardwood flooring, a standard fireplace, a wooden fireplace surround and a wall mounted tv.
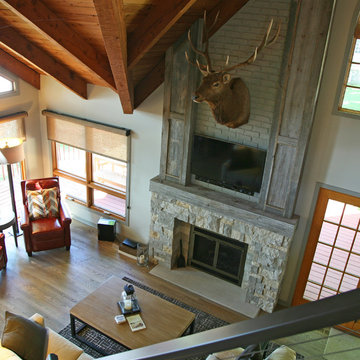
A flat brick fireplace got a face-lift. Building out the stone base several inches helped with the transformation by giving the panels a platform to stand on. Painting out the existing brick after the rest was done finished the deal.
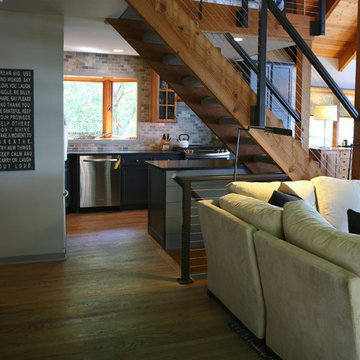
Adding a slate wall to the kitchen warmed up the open concept space, where drywall just felt naked in the hefty wood architecture. With the addition of charcoal painted cabinets and a new counter top~ the kitchen feels brand new, even thought it was always there hiding in the oak!
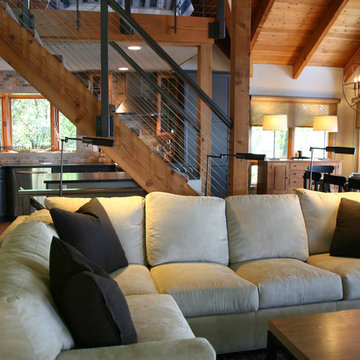
Soft seating in a big way expands this pint sized living room. The homeowner brought this into the mix and when it was placed the whole family sighed and said "AHHHH"! One big piece more than fit the bill.
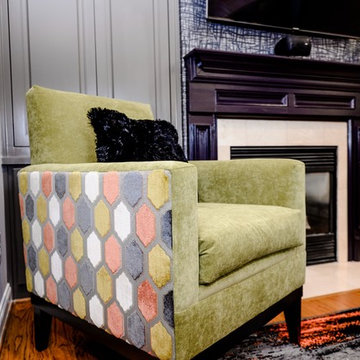
Revealing Homes
Sherwin Williams
Photo of a medium sized urban open plan games room in Other with grey walls, medium hardwood flooring, a standard fireplace, a wooden fireplace surround, a wall mounted tv and brown floors.
Photo of a medium sized urban open plan games room in Other with grey walls, medium hardwood flooring, a standard fireplace, a wooden fireplace surround, a wall mounted tv and brown floors.
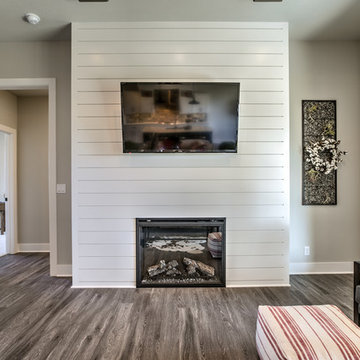
Urban open plan games room in Omaha with a standard fireplace, a wooden fireplace surround and a wall mounted tv.
Industrial Games Room with a Wooden Fireplace Surround Ideas and Designs
1