Industrial Games Room with All Types of Ceiling Ideas and Designs
Refine by:
Budget
Sort by:Popular Today
41 - 60 of 116 photos
Item 1 of 3
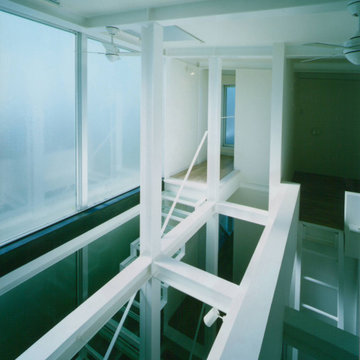
This is an example of a small urban mezzanine games room in Other with a reading nook, white walls, light hardwood flooring, no tv, exposed beams and wallpapered walls.
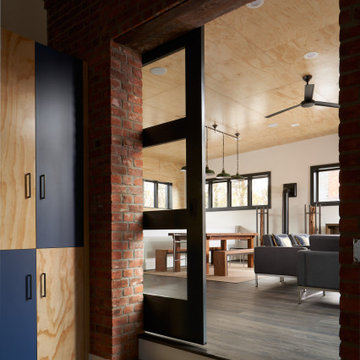
Photo of an urban games room in Other with white walls, vinyl flooring, a wood burning stove, grey floors, a wood ceiling and wood walls.
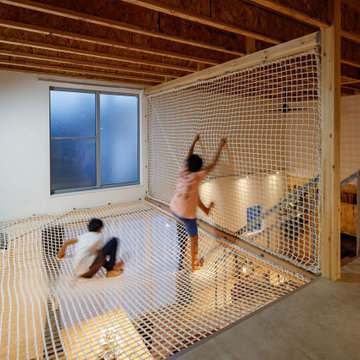
町田駅から徒歩20分。生産緑地も多く残る郊外の住宅地に建つ戸建賃貸住宅3棟のプロジェクト。賃料設定の難しいエリアで高利回りを出していくために、コストダウンと商品価値の向上を両立させました。玄関の広い土間はガレージ以外にも自由に使えるスペースとしています。OSBという木目の壁は自由に釘が打て、今までにない賃貸物件となっています。吹き抜けのハンモックは、大人二人が乗っても大丈夫な設計となっており、普通の賃貸物件にはない価値を創造しています。
もちろん、この住宅を一戸建ての住宅としてカスタマイズすることも可能です。
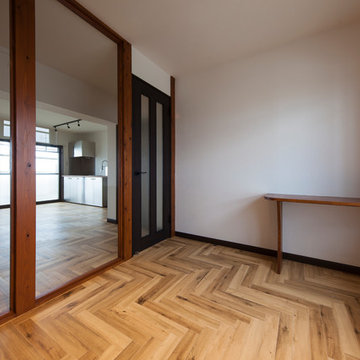
リビングとお部屋の仕切り壁はガラスで、お部屋が広く見えます
Medium sized urban games room in Other with white walls, beige floors, a wallpapered ceiling and wallpapered walls.
Medium sized urban games room in Other with white walls, beige floors, a wallpapered ceiling and wallpapered walls.
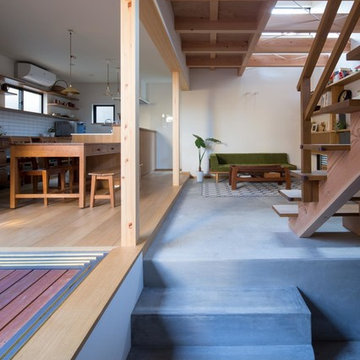
母倉知樹
Urban games room in Osaka with white walls, concrete flooring, grey floors and a wood ceiling.
Urban games room in Osaka with white walls, concrete flooring, grey floors and a wood ceiling.
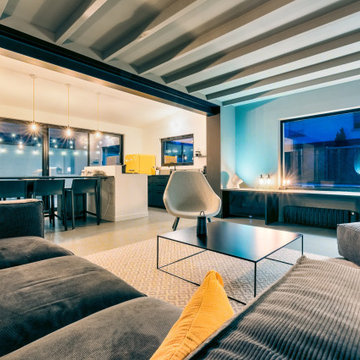
This is an example of a medium sized urban open plan games room in Paris with grey walls, concrete flooring and exposed beams.
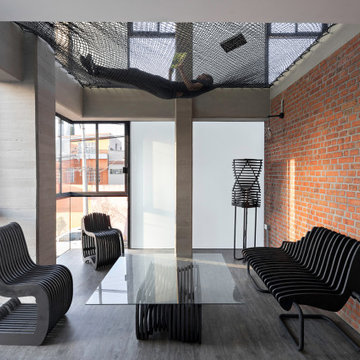
Tadeo 4909 is a building that takes place in a high-growth zone of the city, seeking out to offer an urban, expressive and custom housing. It consists of 8 two-level lofts, each of which is distinct to the others.
The area where the building is set is highly chaotic in terms of architectural typologies, textures and colors, so it was therefore chosen to generate a building that would constitute itself as the order within the neighborhood’s chaos. For the facade, three types of screens were used: white, satin and light. This achieved a dynamic design that simultaneously allows the most passage of natural light to the various environments while providing the necessary privacy as required by each of the spaces.
Additionally, it was determined to use apparent materials such as concrete and brick, which given their rugged texture contrast with the clearness of the building’s crystal outer structure.
Another guiding idea of the project is to provide proactive and ludic spaces of habitation. The spaces’ distribution is variable. The communal areas and one room are located on the main floor, whereas the main room / studio are located in another level – depending on its location within the building this second level may be either upper or lower.
In order to achieve a total customization, the closets and the kitchens were exclusively designed. Additionally, tubing and handles in bathrooms as well as the kitchen’s range hoods and lights were designed with utmost attention to detail.
Tadeo 4909 is an innovative building that seeks to step out of conventional paradigms, creating spaces that combine industrial aesthetics within an inviting environment.
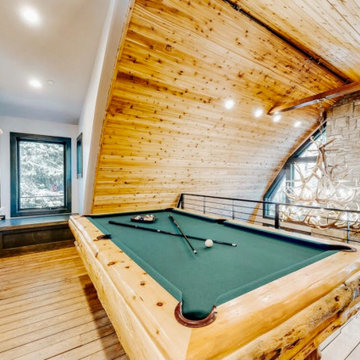
Medium sized industrial mezzanine games room with a game room, white walls, light hardwood flooring, no fireplace, no tv, grey floors, a vaulted ceiling and wood walls.
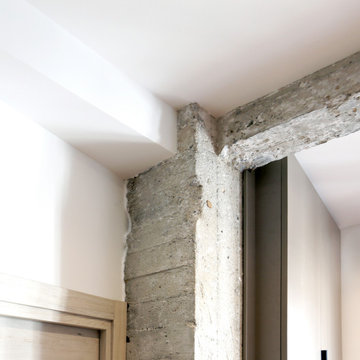
Creamos un interiorismo en el que, a través del diseño de sus elementos, de la recuperación de los materiales originales y del control de sus proporciones se percibe como un único espacio diáfano en el que la luz natural está presente en cada lugar.
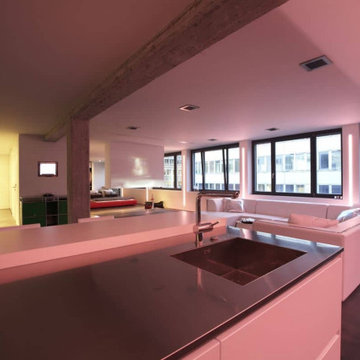
Photo of an expansive urban mezzanine games room in Berlin with a home bar, white walls, concrete flooring, grey floors and exposed beams.
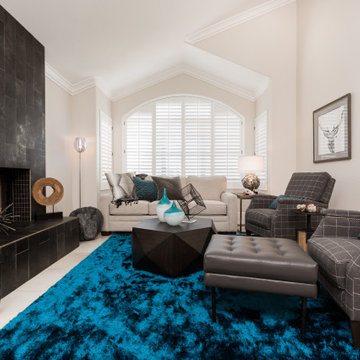
Medium sized urban open plan games room in Phoenix with white walls, ceramic flooring, a standard fireplace, a tiled fireplace surround, no tv, beige floors and a vaulted ceiling.
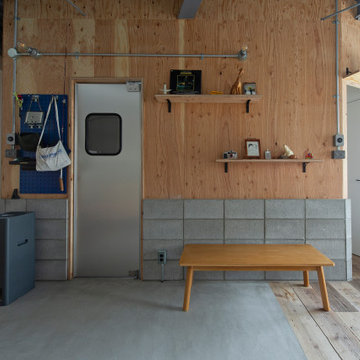
Design ideas for an industrial open plan games room in Osaka with concrete flooring, no fireplace, grey floors, exposed beams and wood walls.
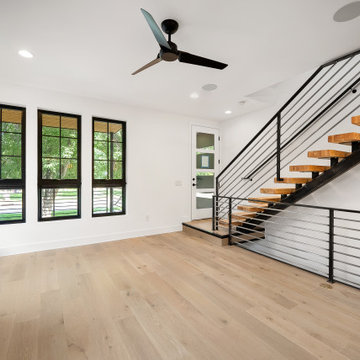
Small industrial open plan games room in Denver with white walls, light hardwood flooring, a standard fireplace, a tiled fireplace surround, brown floors, exposed beams and brick walls.
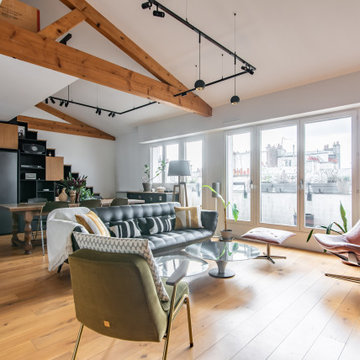
Design ideas for a large industrial open plan games room in Paris with a reading nook, white walls, light hardwood flooring, no fireplace, a freestanding tv, beige floors and exposed beams.
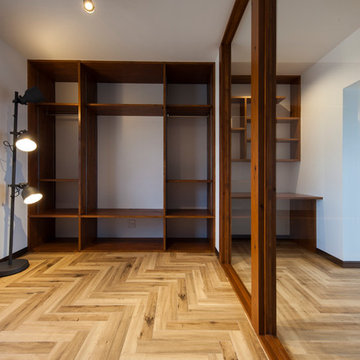
壁には、デスク、本棚や飾り棚に使えるデザイン性のある造作棚、クローゼット、収納もオリジナルで、ヘリンボーンの床に合うおしゃれな仕上がり
Inspiration for a medium sized urban games room in Other with white walls, beige floors, a wallpapered ceiling and wallpapered walls.
Inspiration for a medium sized urban games room in Other with white walls, beige floors, a wallpapered ceiling and wallpapered walls.
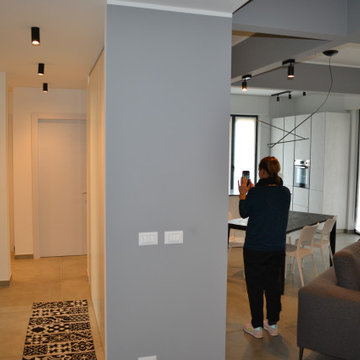
Zona giorno con architetto
Inspiration for an expansive urban open plan games room in Other with grey walls, ceramic flooring, grey floors and exposed beams.
Inspiration for an expansive urban open plan games room in Other with grey walls, ceramic flooring, grey floors and exposed beams.
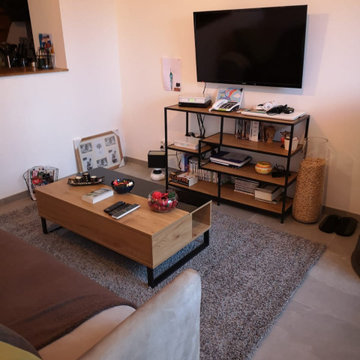
Inspiration for a medium sized urban enclosed games room in Other with white walls, ceramic flooring, a wood burning stove, a metal fireplace surround, a wall mounted tv, grey floors, exposed beams and feature lighting.
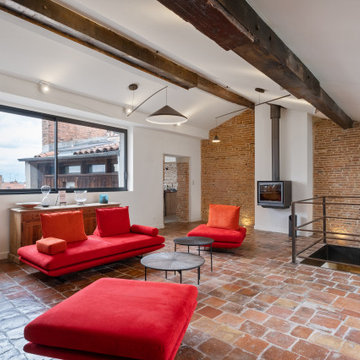
Rénovation complète du séjour. suppression et déplacement de l'ancien escalier. Création d'un escalier en verre et métal patiné imitation rouille. Rénovation des tomettes et des murs en brique. Création d'un éclairage de la charpente et des murs en brique. Pose d'un poêle suspendu Stuv 16.
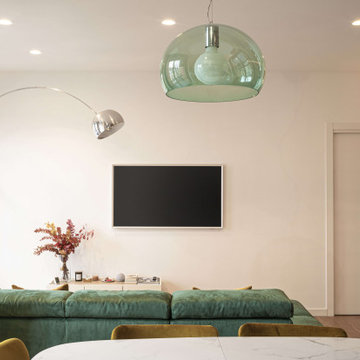
Design ideas for a large industrial mezzanine games room in Milan with a reading nook, white walls, light hardwood flooring, a wall mounted tv, brown floors, a drop ceiling and brick walls.
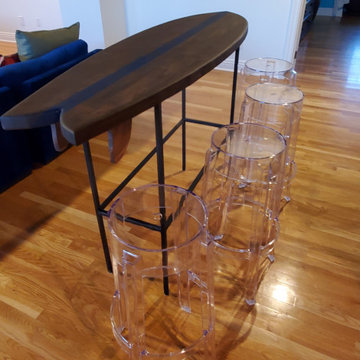
Large urban open plan games room in Other with a game room, white walls, light hardwood flooring, no fireplace, a freestanding tv, yellow floors, a wallpapered ceiling and wallpapered walls.
Industrial Games Room with All Types of Ceiling Ideas and Designs
3