Industrial Gender Neutral Kids' Room and Nursery Ideas and Designs
Refine by:
Budget
Sort by:Popular Today
141 - 159 of 159 photos
Item 1 of 3
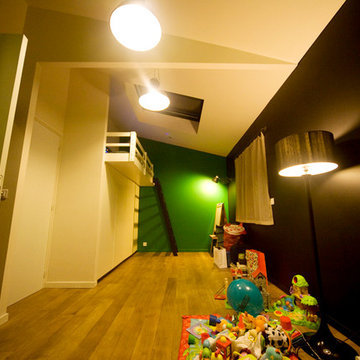
Photo of a medium sized industrial gender neutral kids' bedroom in Paris with black walls, light hardwood flooring and beige floors.
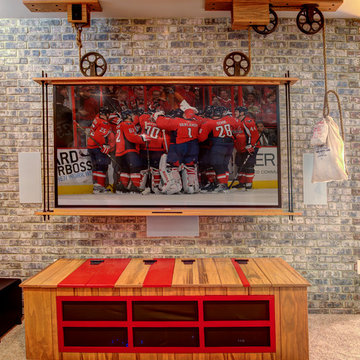
This energetic and inviting space offers entertainment, relaxation, quiet comfort or spirited revelry for the whole family. The fan wall proudly and safely displays treasures from favorite teams adding life and energy to the space while bringing the whole room together.
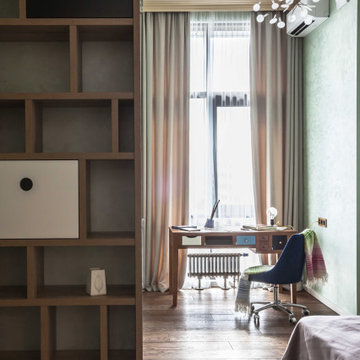
Детская
Авторы | Михаил Топоров | Илья Коршик
Inspiration for a medium sized urban gender neutral kids' bedroom in Moscow with green walls, medium hardwood flooring, brown floors and feature lighting.
Inspiration for a medium sized urban gender neutral kids' bedroom in Moscow with green walls, medium hardwood flooring, brown floors and feature lighting.
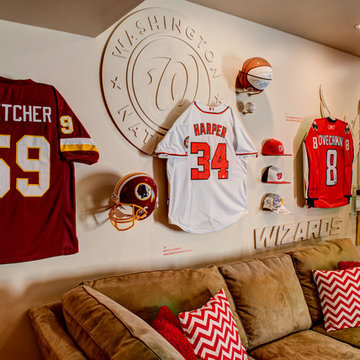
This energetic and inviting space offers entertainment, relaxation, quiet comfort or spirited revelry for the whole family. The fan wall proudly and safely displays treasures from favorite teams adding life and energy to the space while bringing the whole room together.
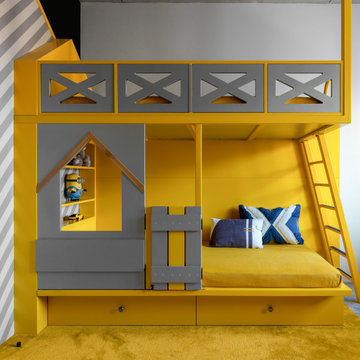
Medium sized industrial gender neutral kids' bedroom in Moscow with white walls, carpet, grey floors and wallpapered walls.
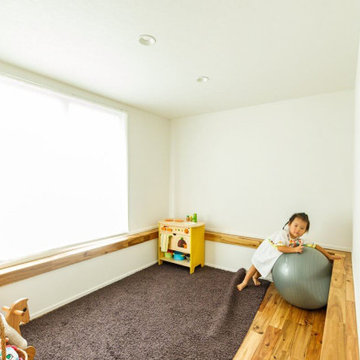
中2階にある奥様のアトリエの下には、子供の遊び場にもなる一段掘り下げた空間を設けました。収納にすることもできましたが、あえてゆとりのある空間としました。開口部を通じて、芝を張った庭へも出入りできます。
Inspiration for a medium sized industrial gender neutral playroom in Tokyo Suburbs with white walls, light hardwood flooring, beige floors, a wallpapered ceiling and wallpapered walls.
Inspiration for a medium sized industrial gender neutral playroom in Tokyo Suburbs with white walls, light hardwood flooring, beige floors, a wallpapered ceiling and wallpapered walls.
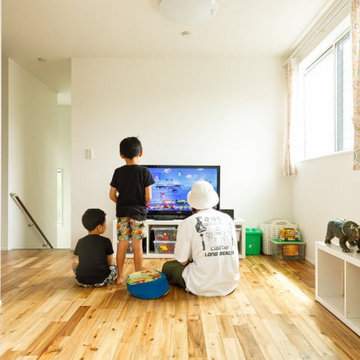
2階を上がるとそこには、広々としたオープンスペースがあります。現在は、テレビゲームをするなど、キッズスペースとして活用されています。
Design ideas for a medium sized industrial gender neutral playroom in Tokyo Suburbs with white walls, light hardwood flooring, beige floors, a wallpapered ceiling and wallpapered walls.
Design ideas for a medium sized industrial gender neutral playroom in Tokyo Suburbs with white walls, light hardwood flooring, beige floors, a wallpapered ceiling and wallpapered walls.
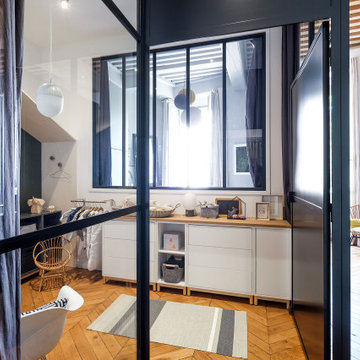
Création d'une verrière avec de grandes surfaces vitrées pour cloisonner une chambre d'enfant et laisser passer la lumière du salon et de la chambre parentale. Finition thermolaquage noir mat.
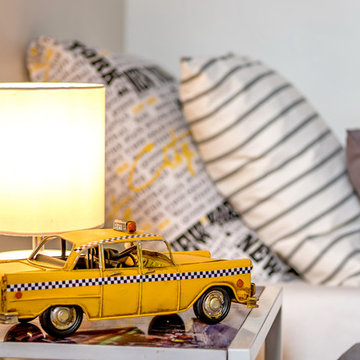
Christophe Mastelli
Photo of a medium sized industrial gender neutral teen’s room in Marseille.
Photo of a medium sized industrial gender neutral teen’s room in Marseille.
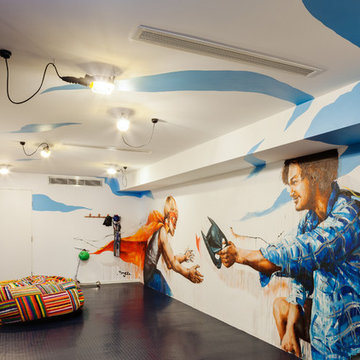
Inspiration for an expansive urban gender neutral kids' bedroom in Sydney with multi-coloured walls, lino flooring and blue floors.
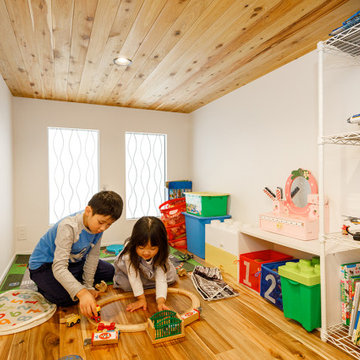
2階のロフトは子どもたちのおもちゃ部屋です。「住まいの中に自分たちだけの秘密基地のような空間があれば、子どもたちが喜ぶだろうと思いました」と奥様。子どもたちが大きくなったら、普段は使わないモノをしまっておく大収納として活用できます。天井にも木材をあしらうなど仕上がりにもこだわっています。
This is an example of a large industrial gender neutral kids' bedroom in Tokyo with light hardwood flooring, brown floors and white walls.
This is an example of a large industrial gender neutral kids' bedroom in Tokyo with light hardwood flooring, brown floors and white walls.
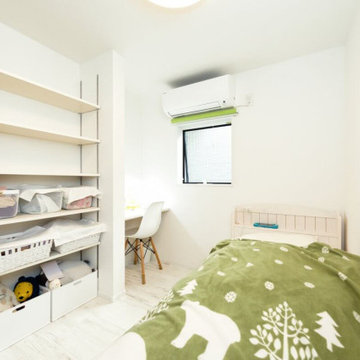
1階の子ども部屋。3畳ほどのデスクや収納が造り付けられたミニマム設計に。この部屋の隣に、全く同じ構成でもう一つ、子ども部屋が設けられています。
Medium sized urban gender neutral kids' bedroom in Tokyo Suburbs with white walls, light hardwood flooring, beige floors, a wallpapered ceiling and wallpapered walls.
Medium sized urban gender neutral kids' bedroom in Tokyo Suburbs with white walls, light hardwood flooring, beige floors, a wallpapered ceiling and wallpapered walls.
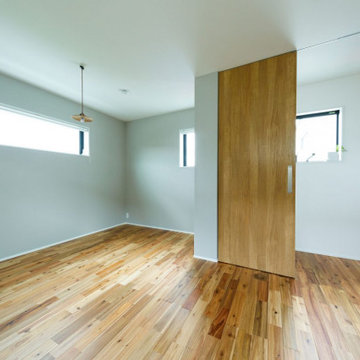
2階の子ども部屋。ご夫婦にはまだお子様はいませんが、将来を見越して2つにセパレートできる子ども部屋を設置しました。現在はゲストルームとして使用しているそうです。
Photo of a medium sized industrial gender neutral playroom in Tokyo with white walls, medium hardwood flooring, brown floors, a wallpapered ceiling and wallpapered walls.
Photo of a medium sized industrial gender neutral playroom in Tokyo with white walls, medium hardwood flooring, brown floors, a wallpapered ceiling and wallpapered walls.
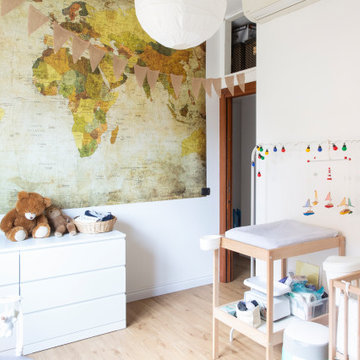
Photo of an urban gender neutral toddler’s room in Milan with white walls and light hardwood flooring.
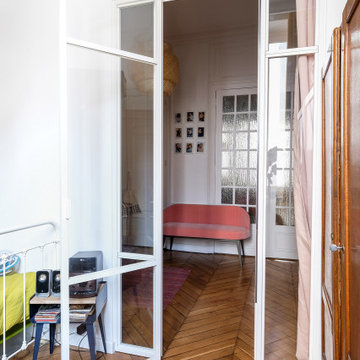
Verrière sur mesure séparant deux espaces chambres.
Porte battante et condamnation par aimants.
Verres dissymétriques et thermolaquage blanc sablé.
Inspiration for an industrial gender neutral toddler’s room in Other with white walls and medium hardwood flooring.
Inspiration for an industrial gender neutral toddler’s room in Other with white walls and medium hardwood flooring.
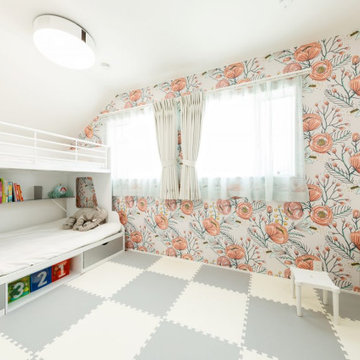
花柄のクロスが印象的な子ども部屋。現在は二段ベッドを端に寄せて使っているが、将来的には真ん中で区切ることも検討しているそうです。
Inspiration for a medium sized urban gender neutral kids' bedroom in Tokyo Suburbs with multi-coloured walls, multi-coloured floors, a wallpapered ceiling and wallpapered walls.
Inspiration for a medium sized urban gender neutral kids' bedroom in Tokyo Suburbs with multi-coloured walls, multi-coloured floors, a wallpapered ceiling and wallpapered walls.
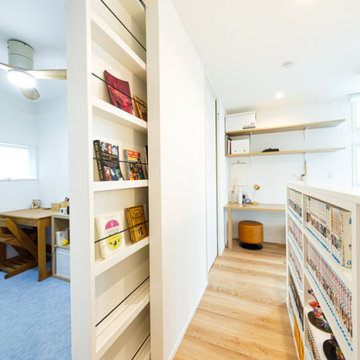
2階は回廊のように階段を囲む回遊動線にして、寝室やワークスペースを配置しました。通路のニッチスペースを利用して本棚兼ディスプレイコーナーを設置。ラック式のスライドドアで隠し扉のようなワクワク感のある仕掛けは、子ども達のアイデア。
Photo of a medium sized urban gender neutral kids' study space in Tokyo Suburbs with white walls, a wallpapered ceiling, wallpapered walls and feature lighting.
Photo of a medium sized urban gender neutral kids' study space in Tokyo Suburbs with white walls, a wallpapered ceiling, wallpapered walls and feature lighting.
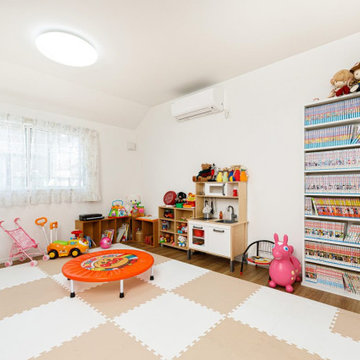
2階の子ども部屋は、将来二つに区切ることができる設計に。現在は一つの広い「遊び場」としています。「子供がトランポリンで元気に遊んでいても、ご近所さんにまったく気を使う必要がありません。子供が楽しそうに遊んでいると、こちらまで嬉しくなりますね」と奥様。
Inspiration for a medium sized urban gender neutral kids' bedroom in Other with white walls, medium hardwood flooring, brown floors, a wallpapered ceiling and wallpapered walls.
Inspiration for a medium sized urban gender neutral kids' bedroom in Other with white walls, medium hardwood flooring, brown floors, a wallpapered ceiling and wallpapered walls.
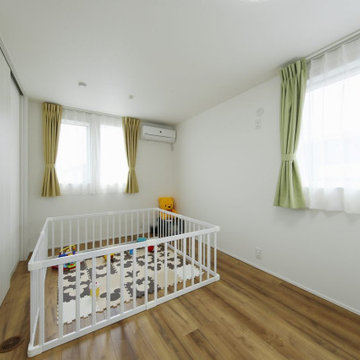
将来2部屋にセパレートすることができる子ども部屋。今はゲージで囲んで、お子さんのための安全な遊び場所になっています。
Inspiration for a medium sized urban gender neutral kids' bedroom in Tokyo Suburbs with white walls, medium hardwood flooring, brown floors, a wallpapered ceiling and wallpapered walls.
Inspiration for a medium sized urban gender neutral kids' bedroom in Tokyo Suburbs with white walls, medium hardwood flooring, brown floors, a wallpapered ceiling and wallpapered walls.
Industrial Gender Neutral Kids' Room and Nursery Ideas and Designs
8

