Industrial Green Bathroom Ideas and Designs
Refine by:
Budget
Sort by:Popular Today
1 - 20 of 187 photos
Item 1 of 3

Our recent project in De Beauvoir, Hackney's bathroom.
Solid cast concrete sink, marble floors and polished concrete walls.
Photo: Ben Waterhouse
This is an example of a medium sized industrial bathroom in London with a freestanding bath, a walk-in shower, white walls, marble flooring, white cabinets, a one-piece toilet, a trough sink, marble worktops, multi-coloured floors and an open shower.
This is an example of a medium sized industrial bathroom in London with a freestanding bath, a walk-in shower, white walls, marble flooring, white cabinets, a one-piece toilet, a trough sink, marble worktops, multi-coloured floors and an open shower.

Inspiration for an industrial bathroom in Denver with a two-piece toilet, dark hardwood flooring and a wall-mounted sink.

Photo of a small urban shower room bathroom in Paris with beaded cabinets, white cabinets, an alcove shower, a wall mounted toilet, green tiles, mosaic tiles, white walls, light hardwood flooring, a submerged sink, beige floors, a hinged door, white worktops, a single sink and a floating vanity unit.
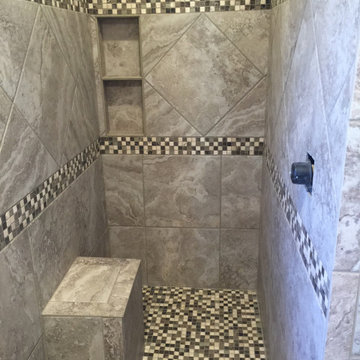
Curbless shower remodel for handicap accessible customer to roll their wheelchair in with shower bench and niche.
Diamond set design accent strip along with two mosaic racing stripes.
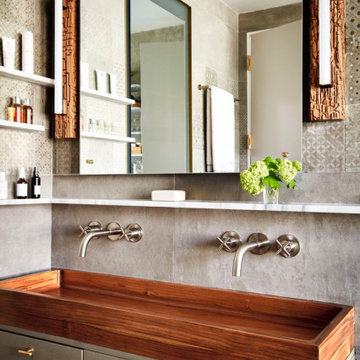
Inspiration for an industrial bathroom in New York with double sinks and a floating vanity unit.

MASTER BATH
Industrial ensuite bathroom in DC Metro with a corner shower, black and white tiles, metro tiles, white walls, medium hardwood flooring and a submerged sink.
Industrial ensuite bathroom in DC Metro with a corner shower, black and white tiles, metro tiles, white walls, medium hardwood flooring and a submerged sink.
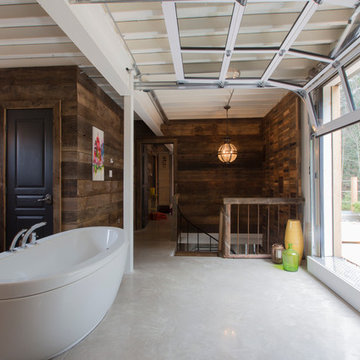
Photo of an urban bathroom in Montreal with medium wood cabinets, wooden worktops, a freestanding bath and raised-panel cabinets.
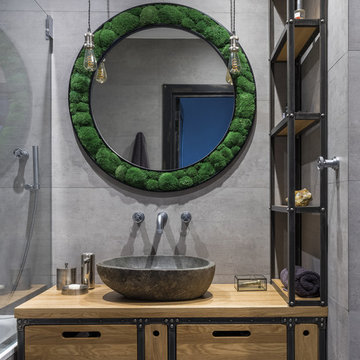
Фотограф Дина Александрова, Стилист Александра Панькова
Photo of an urban ensuite bathroom in Moscow with flat-panel cabinets, medium wood cabinets, grey tiles, a vessel sink, wooden worktops and brown worktops.
Photo of an urban ensuite bathroom in Moscow with flat-panel cabinets, medium wood cabinets, grey tiles, a vessel sink, wooden worktops and brown worktops.

Design ideas for an urban ensuite bathroom in Malmo with grey cabinets, green tiles, a vessel sink, green floors, an open shower, grey worktops, an alcove shower, concrete worktops, a built-in bath and flat-panel cabinets.
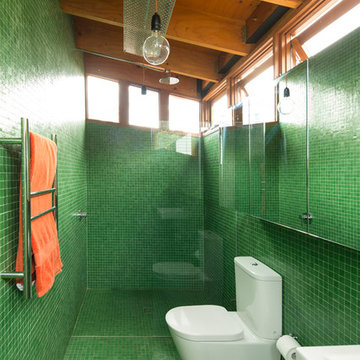
Design ideas for an urban shower room bathroom in Sydney with a two-piece toilet and green tiles.

Photo of an urban shower room bathroom in Other with a walk-in shower, grey walls, concrete flooring and an open shower.
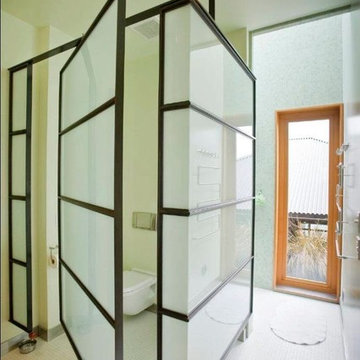
Michael Matisse
This is an example of an urban bathroom in Seattle with a wall mounted toilet and white tiles.
This is an example of an urban bathroom in Seattle with a wall mounted toilet and white tiles.

Huntsmore handled the complete design and build of this bathroom extension in Brook Green, W14. Planning permission was gained for the new rear extension at first-floor level. Huntsmore then managed the interior design process, specifying all finishing details. The client wanted to pursue an industrial style with soft accents of pinkThe proposed room was small, so a number of bespoke items were selected to make the most of the space. To compliment the large format concrete effect tiles, this concrete sink was specially made by Warrington & Rose. This met the client's exacting requirements, with a deep basin area for washing and extra counter space either side to keep everyday toiletries and luxury soapsBespoke cabinetry was also built by Huntsmore with a reeded finish to soften the industrial concrete. A tall unit was built to act as bathroom storage, and a vanity unit created to complement the concrete sink. The joinery was finished in Mylands' 'Rose Theatre' paintThe industrial theme was further continued with Crittall-style steel bathroom screen and doors entering the bathroom. The black steel works well with the pink and grey concrete accents through the bathroom. Finally, to soften the concrete throughout the scheme, the client requested a reindeer moss living wall. This is a natural moss, and draws in moisture and humidity as well as softening the room.
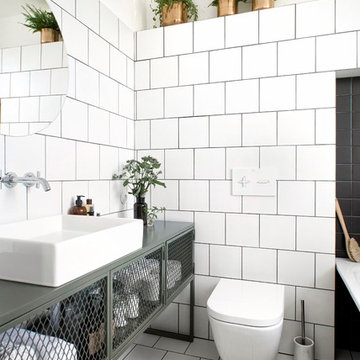
INT2 architecture
Design ideas for a small urban bathroom in Saint Petersburg with a wall mounted toilet, white tiles, ceramic tiles, white walls, ceramic flooring, white floors, a vessel sink and green worktops.
Design ideas for a small urban bathroom in Saint Petersburg with a wall mounted toilet, white tiles, ceramic tiles, white walls, ceramic flooring, white floors, a vessel sink and green worktops.

Inspiration for a medium sized urban ensuite bathroom in Los Angeles with a freestanding bath, a shower/bath combination, grey walls, a wall-mounted sink, an open shower, grey worktops, a wall niche, a single sink, a floating vanity unit, concrete worktops, black floors, medium wood cabinets, grey tiles and porcelain flooring.
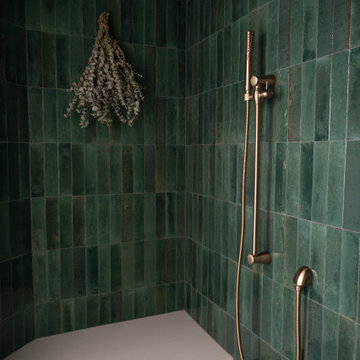
In this bathroom remodeling project, our clients desired an industrial-style space that felt updated and sleek. To fulfill their vision, we undertook a series of transformative changes. The first step involved replacing the freestanding bathtub with a shower featuring eye-catching green tiles, providing a vibrant
and unique focal point. To enhance the industrial aesthetic, we installed gold hardware, faucets, and a showerhead, adding a touch of elegance and warmth. The addition of a shower bench and a handheld showerhead offered both comfort and versatility. Accentuating the shower area, we used black tiled flooring to complement the green tiles, creating a striking contrast. A new sink and vanity were meticulously selected to fit the space perfectly, maximizing functionality while adhering to the sleek industrial theme. A fresh coat of paint breathed new life into the entire room, making it appear brand new. Finally, we carefully chose lighting fixtures and accents that aligned with the homeowners' style, completing the industrial look and ensuring a cohesive and visually stunning bathroom renovation.
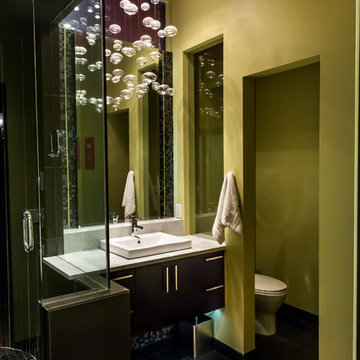
Photo credit : Deborah Walker Photography
Inspiration for a small industrial shower room bathroom in Wichita with flat-panel cabinets, dark wood cabinets, an alcove shower, a two-piece toilet, black tiles, cement tiles, green walls, ceramic flooring, a built-in sink and solid surface worktops.
Inspiration for a small industrial shower room bathroom in Wichita with flat-panel cabinets, dark wood cabinets, an alcove shower, a two-piece toilet, black tiles, cement tiles, green walls, ceramic flooring, a built-in sink and solid surface worktops.
Industrial Green Bathroom Ideas and Designs
1
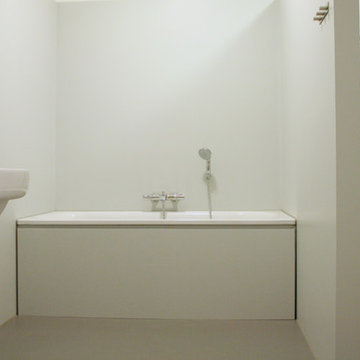
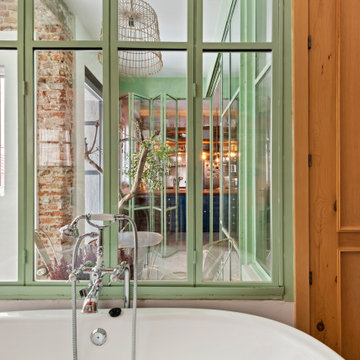
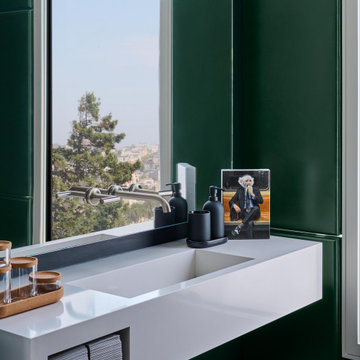

 Shelves and shelving units, like ladder shelves, will give you extra space without taking up too much floor space. Also look for wire, wicker or fabric baskets, large and small, to store items under or next to the sink, or even on the wall.
Shelves and shelving units, like ladder shelves, will give you extra space without taking up too much floor space. Also look for wire, wicker or fabric baskets, large and small, to store items under or next to the sink, or even on the wall.  The sink, the mirror, shower and/or bath are the places where you might want the clearest and strongest light. You can use these if you want it to be bright and clear. Otherwise, you might want to look at some soft, ambient lighting in the form of chandeliers, short pendants or wall lamps. You could use accent lighting around your industrial bath in the form to create a tranquil, spa feel, as well.
The sink, the mirror, shower and/or bath are the places where you might want the clearest and strongest light. You can use these if you want it to be bright and clear. Otherwise, you might want to look at some soft, ambient lighting in the form of chandeliers, short pendants or wall lamps. You could use accent lighting around your industrial bath in the form to create a tranquil, spa feel, as well. 