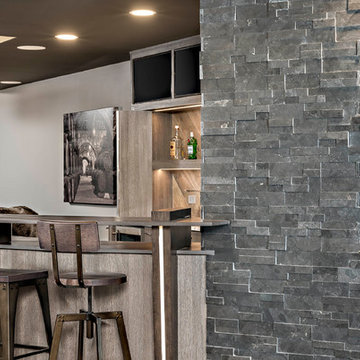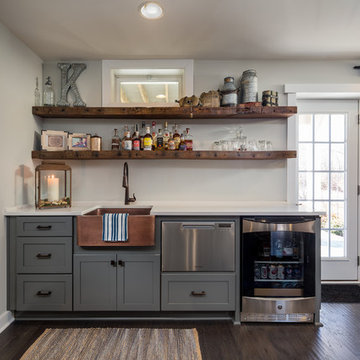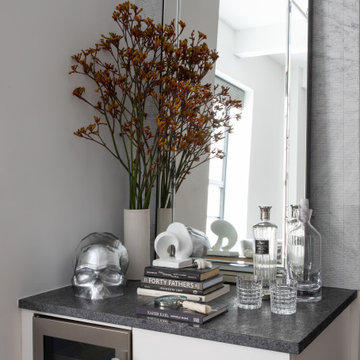Industrial Grey Home Bar Ideas and Designs
Refine by:
Budget
Sort by:Popular Today
1 - 20 of 110 photos
Item 1 of 3

With a beautiful light taupe color pallet, this shabby chic retreat combines beautiful natural stone and rustic barn board wood to create a farmhouse like abode. High ceilings, open floor plans and unique design touches all work together in creating this stunning retreat.
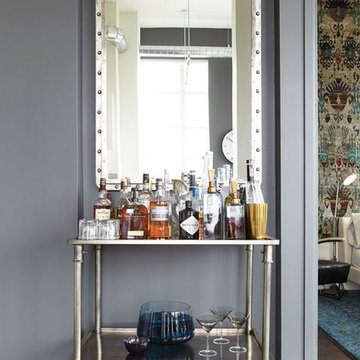
Derek Shapton and Toronto Life Magazine
Furnished by Elte
Photo of an industrial home bar in Toronto with dark hardwood flooring.
Photo of an industrial home bar in Toronto with dark hardwood flooring.

Photo of a medium sized industrial l-shaped breakfast bar in Atlanta with a submerged sink, shaker cabinets, black cabinets, granite worktops, multi-coloured splashback, brick splashback, light hardwood flooring, brown floors and black worktops.

Proyecto realizado por The Room Studio
Fotografías: Mauricio Fuertes
This is an example of a medium sized industrial breakfast bar in Barcelona with concrete flooring, grey floors, brick splashback, brown worktops and feature lighting.
This is an example of a medium sized industrial breakfast bar in Barcelona with concrete flooring, grey floors, brick splashback, brown worktops and feature lighting.
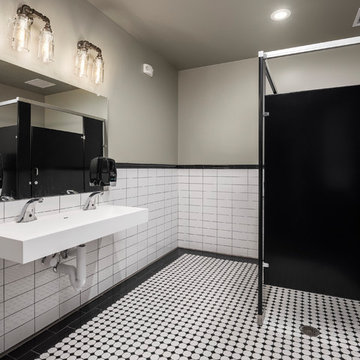
Large urban l-shaped breakfast bar in Phoenix with an integrated sink, flat-panel cabinets, brown cabinets, wood worktops, black splashback, brick splashback, dark hardwood flooring, brown floors and brown worktops.

In this luxurious Serrano home, a mixture of matte glass and glossy laminate cabinetry plays off the industrial metal frames suspended from the dramatically tall ceilings. Custom frameless glass encloses a wine room, complete with flooring made from wine barrels. Continuing the theme, the back kitchen expands the function of the kitchen including a wine station by Dacor.
In the powder bathroom, the lipstick red cabinet floats within this rustic Hollywood glam inspired space. Wood floor material was designed to go up the wall for an emphasis on height.
The upstairs bar/lounge is the perfect spot to hang out and watch the game. Or take a look out on the Serrano golf course. A custom steel raised bar is finished with Dekton trillium countertops for durability and industrial flair. The same lipstick red from the bathroom is brought into the bar space adding a dynamic spice to the space, and tying the two spaces together.

Basement Wet bar
Inspiration for a medium sized industrial single-wall wet bar in Calgary with a submerged sink, flat-panel cabinets, white cabinets, engineered stone countertops, grey splashback, ceramic splashback, vinyl flooring, multi-coloured floors and white worktops.
Inspiration for a medium sized industrial single-wall wet bar in Calgary with a submerged sink, flat-panel cabinets, white cabinets, engineered stone countertops, grey splashback, ceramic splashback, vinyl flooring, multi-coloured floors and white worktops.

Large bar area made with reclaimed wood. The glass cabinets are also cased with the reclaimed wood. Plenty of storage with custom painted cabinets.
Photo of a large industrial wet bar in Charlotte with concrete worktops, brick splashback, grey worktops, a submerged sink, recessed-panel cabinets, grey cabinets, red splashback and feature lighting.
Photo of a large industrial wet bar in Charlotte with concrete worktops, brick splashback, grey worktops, a submerged sink, recessed-panel cabinets, grey cabinets, red splashback and feature lighting.
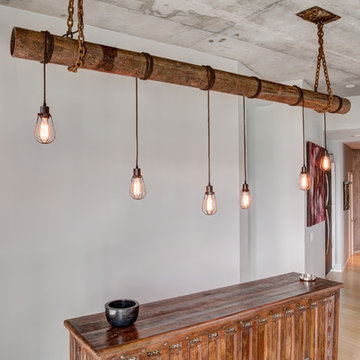
Inspiration for a medium sized industrial single-wall wet bar in Nashville with no sink, dark wood cabinets, wood worktops, bamboo flooring and beige floors.
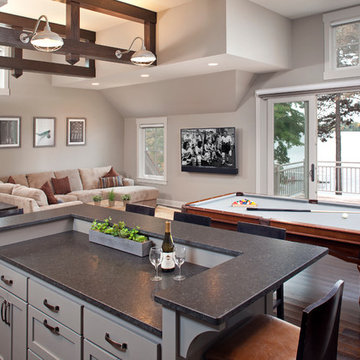
Builder: Pillar Homes
Landmark Photography
Inspiration for a medium sized industrial home bar in Minneapolis.
Inspiration for a medium sized industrial home bar in Minneapolis.
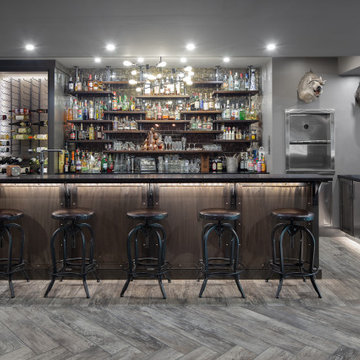
Design ideas for a large urban galley breakfast bar in Other with granite worktops, glass tiled splashback, medium hardwood flooring, grey floors, shaker cabinets, dark wood cabinets and black worktops.

This 5,600 sq ft. custom home is a blend of industrial and organic design elements, with a color palette of grey, black, and hints of metallics. It’s a departure from the traditional French country esthetic of the neighborhood. Especially, the custom game room bar. The homeowners wanted a fun ‘industrial’ space that was far different from any other home bar they had seen before. Through several sketches, the bar design was conceptualized by senior designer, Ayca Stiffel and brought to life by two talented artisans: Alberto Bonomi and Jim Farris. It features metalwork on the foot bar, bar front, and frame all clad in Corten Steel and a beautiful walnut counter with a live edge top. The sliding doors are constructed from raw steel with brass wire mesh inserts and glide over open metal shelving for customizable storage space. Matte black finishes and brass mesh accents pair with soapstone countertops, leather barstools, brick, and glass. Porcelain floor tiles are placed in a geometric design to anchor the bar area within the game room space. Every element is unique and tailored to our client’s personal style; creating a space that is both edgy, sophisticated, and welcoming.
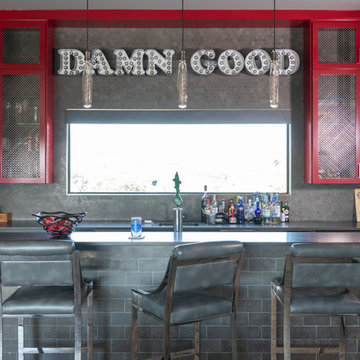
A Damn Good wet bar.
Design ideas for a medium sized urban galley breakfast bar in Austin with a submerged sink, red cabinets, engineered stone countertops, grey splashback, ceramic splashback, medium hardwood flooring, grey floors, black worktops, shaker cabinets and feature lighting.
Design ideas for a medium sized urban galley breakfast bar in Austin with a submerged sink, red cabinets, engineered stone countertops, grey splashback, ceramic splashback, medium hardwood flooring, grey floors, black worktops, shaker cabinets and feature lighting.
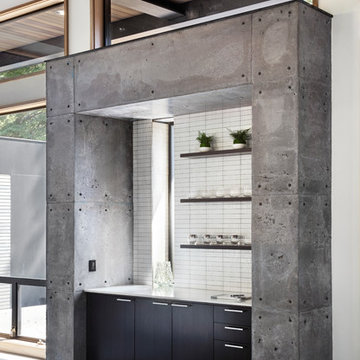
Lisa Petrole
Urban single-wall home bar in Other with flat-panel cabinets, black cabinets, white splashback, concrete flooring and grey floors.
Urban single-wall home bar in Other with flat-panel cabinets, black cabinets, white splashback, concrete flooring and grey floors.

Large industrial galley wet bar in Other with a submerged sink, shaker cabinets, black cabinets, quartz worktops, red splashback, brick splashback, light hardwood flooring, brown floors and white worktops.
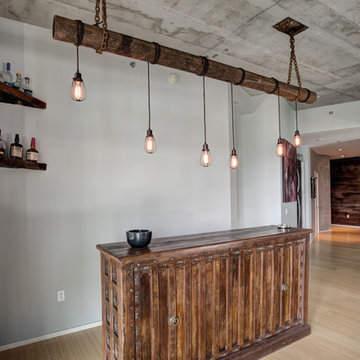
This is an example of a medium sized urban single-wall home bar in Nashville with no sink, bamboo flooring, dark wood cabinets, wood worktops, beige floors and brown worktops.
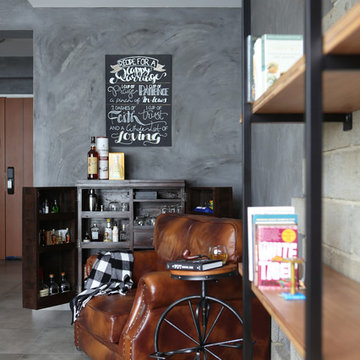
Inspiration for an urban home bar in Singapore with open cabinets, dark wood cabinets and slate flooring.
Industrial Grey Home Bar Ideas and Designs
1
