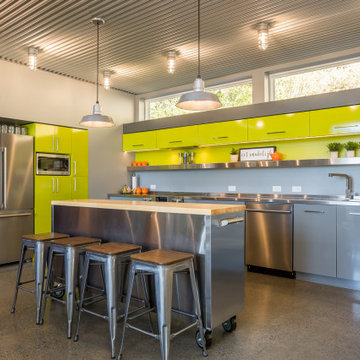Industrial Kitchen with All Types of Ceiling Ideas and Designs
Refine by:
Budget
Sort by:Popular Today
261 - 280 of 1,192 photos
Item 1 of 3
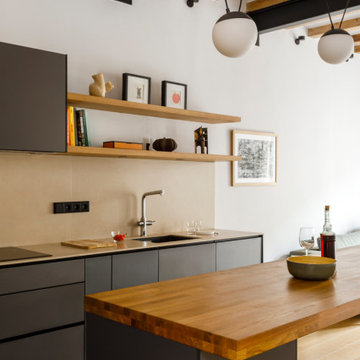
Design ideas for a medium sized industrial l-shaped kitchen/diner in Barcelona with a submerged sink, flat-panel cabinets, grey cabinets, quartz worktops, beige splashback, ceramic splashback, black appliances, laminate floors, an island, brown floors, beige worktops and a vaulted ceiling.

Liadesign
Inspiration for a small industrial grey and white single-wall open plan kitchen in Milan with a single-bowl sink, flat-panel cabinets, black cabinets, wood worktops, white splashback, metro tiled splashback, black appliances, light hardwood flooring, no island, a drop ceiling and feature lighting.
Inspiration for a small industrial grey and white single-wall open plan kitchen in Milan with a single-bowl sink, flat-panel cabinets, black cabinets, wood worktops, white splashback, metro tiled splashback, black appliances, light hardwood flooring, no island, a drop ceiling and feature lighting.
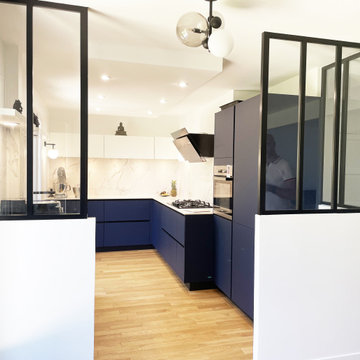
Décloisonnement : d'un bureau + une petite cuisine deviennent une belle et grande cuisine ouverte sur la salle à manger. Plus fonctionnel, plus de lumière, plus d'espace, plus de confort, plus esthétique. Belle réalisation
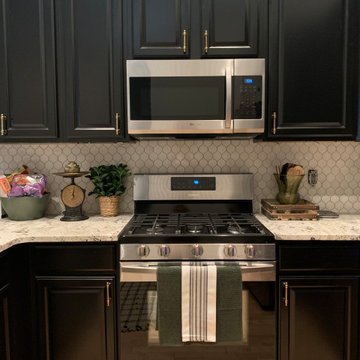
Floating Shelves from Etsy.
Design ideas for a medium sized industrial u-shaped kitchen/diner in Detroit with a submerged sink, raised-panel cabinets, black cabinets, granite worktops, white splashback, mosaic tiled splashback, stainless steel appliances, light hardwood flooring, multicoloured worktops and a vaulted ceiling.
Design ideas for a medium sized industrial u-shaped kitchen/diner in Detroit with a submerged sink, raised-panel cabinets, black cabinets, granite worktops, white splashback, mosaic tiled splashback, stainless steel appliances, light hardwood flooring, multicoloured worktops and a vaulted ceiling.
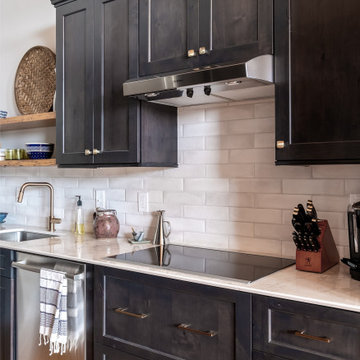
The basic kitchen was transformed with the installation of a Thermador/Bosch suite of appliances, American-made rustic alder wood cabinets with a midnight satin stain and white textured subway tile designed to look like brick. An off white, gray-veined engineered stone countertop sealed the new modern ambiance of the space.
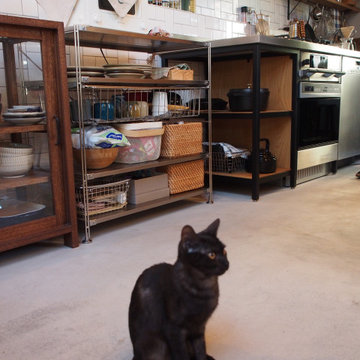
Urban single-wall open plan kitchen in Other with an integrated sink, open cabinets, grey cabinets, stainless steel worktops, metallic splashback, black appliances, concrete flooring, an island, grey floors, grey worktops and exposed beams.
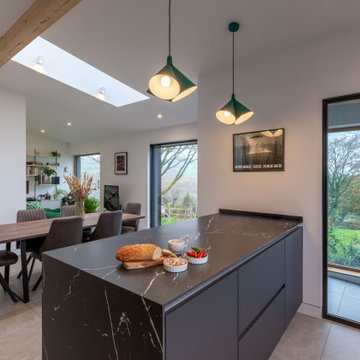
This is an example of a medium sized industrial l-shaped open plan kitchen in Cheshire with a double-bowl sink, flat-panel cabinets, grey cabinets, composite countertops, grey splashback, mirror splashback, black appliances, porcelain flooring, an island, grey floors, black worktops, exposed beams and feature lighting.
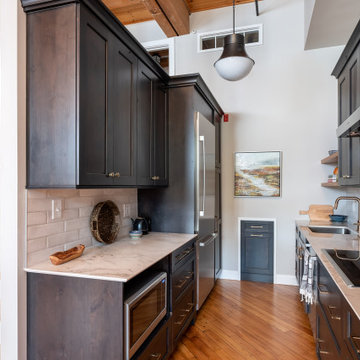
The basic kitchen was transformed with the installation of a Thermador/Bosch suite of appliances, American-made rustic alder wood cabinets with a midnight satin stain and white textured subway tile designed to look like brick. An off white, gray-veined engineered stone countertop sealed the new modern ambiance of the space.
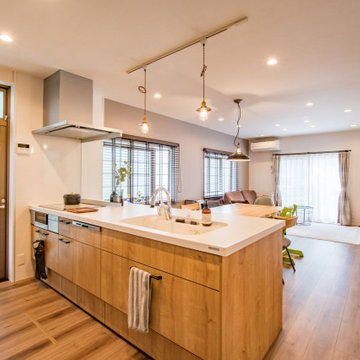
本物の木のようなマットな木目柄のキッチン・リクシルのアレスタ。ライトグレイン柄が、LDKのヴィンテージ感とマッチします。
ワークトップが広いため、お料理を一時的に置いてから、まとめてダイニングへ配膳することもできます。
Design ideas for a small industrial single-wall open plan kitchen in Other with an integrated sink, medium wood cabinets, composite countertops, glass sheet splashback, stainless steel appliances, plywood flooring, a breakfast bar, white worktops, brown floors, a wallpapered ceiling and flat-panel cabinets.
Design ideas for a small industrial single-wall open plan kitchen in Other with an integrated sink, medium wood cabinets, composite countertops, glass sheet splashback, stainless steel appliances, plywood flooring, a breakfast bar, white worktops, brown floors, a wallpapered ceiling and flat-panel cabinets.

This is an example of a medium sized urban galley kitchen/diner in Baltimore with a belfast sink, shaker cabinets, white cabinets, granite worktops, white splashback, metro tiled splashback, stainless steel appliances, medium hardwood flooring, a breakfast bar, brown floors, black worktops and exposed beams.
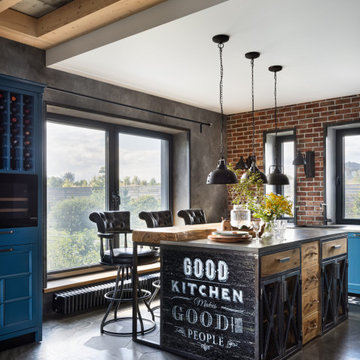
Inspiration for a medium sized urban u-shaped kitchen/diner in Moscow with a double-bowl sink, all styles of cabinet, blue cabinets, concrete worktops, brick splashback, black appliances, concrete flooring, an island, grey floors, grey worktops and exposed beams.
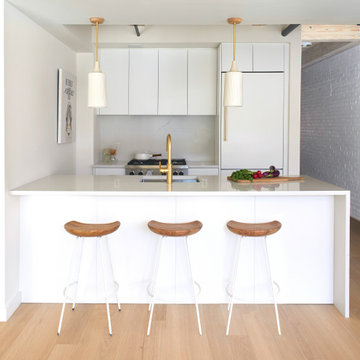
Tara Benet Design design and staged this 15 unit new development in a former church located in Greenpoint, Brooklyn.
The design features 21st century finishes and amenities, while paying homage to the development’s historical past.
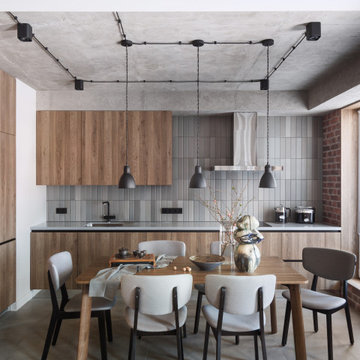
Основное пожелание заказчиков — максимально открытое, чистое и светлое пространство с контрастными деталями.
Medium sized industrial grey and white single-wall kitchen/diner in Saint Petersburg with a submerged sink, flat-panel cabinets, brown cabinets, composite countertops, grey splashback, ceramic splashback, black appliances, porcelain flooring, grey floors, grey worktops and a drop ceiling.
Medium sized industrial grey and white single-wall kitchen/diner in Saint Petersburg with a submerged sink, flat-panel cabinets, brown cabinets, composite countertops, grey splashback, ceramic splashback, black appliances, porcelain flooring, grey floors, grey worktops and a drop ceiling.
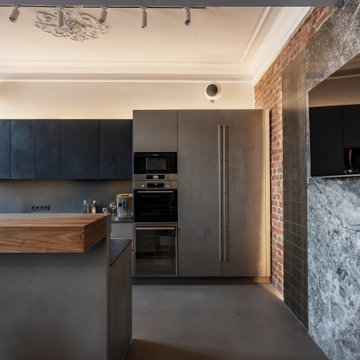
Зона столовой отделена от гостиной перегородкой из ржавых швеллеров, которая является опорой для брутального обеденного стола со столешницей из массива карагача с необработанными краями. Стулья вокруг стола относятся к эпохе европейского минимализма 70-х годов 20 века. Были перетянуты кожей коньячного цвета под стиль дивана изготовленного на заказ. Дровяной камин, обшитый керамогранитом с текстурой ржавого металла, примыкает к исторической белоснежной печи, обращенной в зону гостиной. Кухня зонирована от зоны столовой островом с барной столешницей. Подножье бара, сформировавшееся стихийно в результате неверно в полу выведенных водорозеток, было решено превратить в ступеньку, которая является излюбленным местом детей - на ней очень удобно сидеть в маленьком возрасте. Полы гостиной выложены из массива карагача тонированного в черный цвет.
Фасады кухни выполнены в отделке микроцементом, который отлично сочетается по цветовой гамме отдельной ТВ-зоной на серой мраморной панели и другими монохромными элементами интерьера.
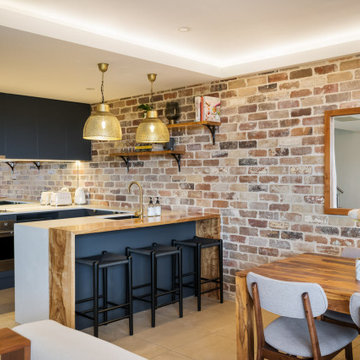
This is an example of a small urban u-shaped kitchen/diner in Sydney with a submerged sink, flat-panel cabinets, grey cabinets, engineered stone countertops, grey splashback, mirror splashback, stainless steel appliances, ceramic flooring, a breakfast bar, white worktops and a drop ceiling.
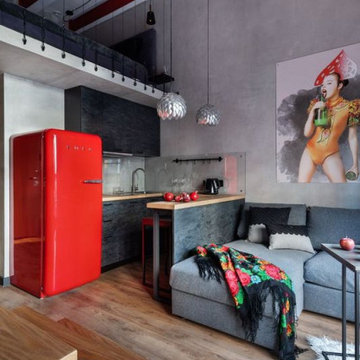
Design ideas for a small industrial u-shaped open plan kitchen in Moscow with grey cabinets, wood worktops, vinyl flooring, brown floors, beige worktops and exposed beams.
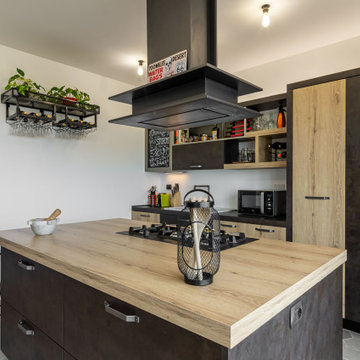
This is an example of a large urban single-wall kitchen/diner in Other with a double-bowl sink, flat-panel cabinets, light wood cabinets, laminate countertops, integrated appliances, porcelain flooring, an island, grey floors, brown worktops and a drop ceiling.
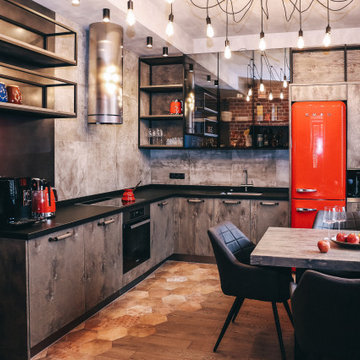
Гарнитур дополнен сварными металлическими стеллажами и зеркальными фасадами.
Design ideas for a medium sized urban l-shaped enclosed kitchen in Other with a submerged sink, flat-panel cabinets, distressed cabinets, engineered stone countertops, grey splashback, porcelain splashback, stainless steel appliances, terracotta flooring, no island, brown floors, black worktops and exposed beams.
Design ideas for a medium sized urban l-shaped enclosed kitchen in Other with a submerged sink, flat-panel cabinets, distressed cabinets, engineered stone countertops, grey splashback, porcelain splashback, stainless steel appliances, terracotta flooring, no island, brown floors, black worktops and exposed beams.
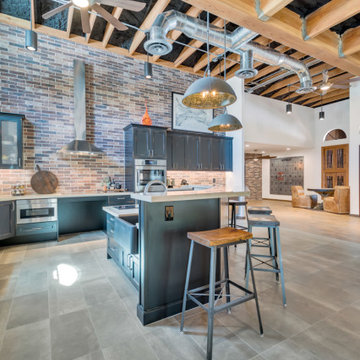
Design ideas for a large urban l-shaped open plan kitchen in Phoenix with a belfast sink, flat-panel cabinets, black cabinets, limestone worktops, multi-coloured splashback, porcelain splashback, stainless steel appliances, porcelain flooring, an island, grey floors, beige worktops and exposed beams.
Industrial Kitchen with All Types of Ceiling Ideas and Designs
14
