Industrial Kitchen with All Types of Ceiling Ideas and Designs
Refine by:
Budget
Sort by:Popular Today
221 - 240 of 1,170 photos
Item 1 of 3
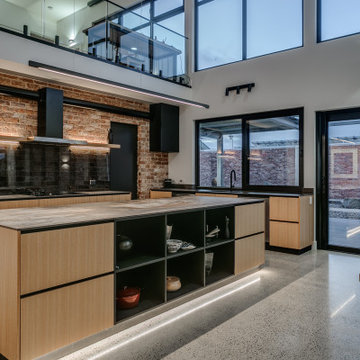
Inspiration for a large urban open plan kitchen in Adelaide with a submerged sink, engineered stone countertops, glass sheet splashback, black appliances, concrete flooring, multicoloured worktops and a vaulted ceiling.
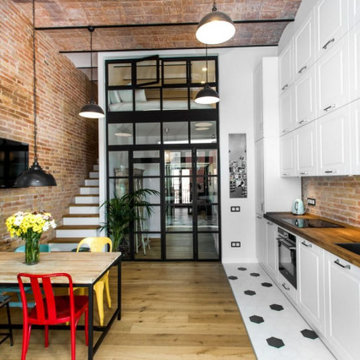
Cocina abierta estilo industrial
Inspiration for a large urban single-wall kitchen/diner in Barcelona with a single-bowl sink, white cabinets, wood worktops, grey splashback, metal splashback, white appliances, medium hardwood flooring, an island, white floors, brown worktops and a vaulted ceiling.
Inspiration for a large urban single-wall kitchen/diner in Barcelona with a single-bowl sink, white cabinets, wood worktops, grey splashback, metal splashback, white appliances, medium hardwood flooring, an island, white floors, brown worktops and a vaulted ceiling.

Open concept kitchen with large island
This is an example of a large urban galley kitchen/diner in Kansas City with a belfast sink, flat-panel cabinets, grey cabinets, marble worktops, grey splashback, glass tiled splashback, stainless steel appliances, concrete flooring, an island, grey floors, white worktops and exposed beams.
This is an example of a large urban galley kitchen/diner in Kansas City with a belfast sink, flat-panel cabinets, grey cabinets, marble worktops, grey splashback, glass tiled splashback, stainless steel appliances, concrete flooring, an island, grey floors, white worktops and exposed beams.
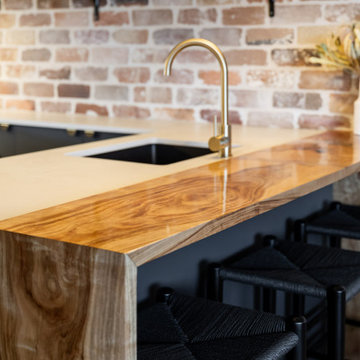
Design ideas for a small urban u-shaped kitchen/diner in Sydney with a submerged sink, flat-panel cabinets, grey cabinets, engineered stone countertops, grey splashback, mirror splashback, stainless steel appliances, ceramic flooring, a breakfast bar, white worktops and a drop ceiling.

Это современная кухня с матовыми фасадами Mattelux, и пластиковой столешницей Duropal. На кухне нет ручек, для открывания используется профиль Gola черного цвета.
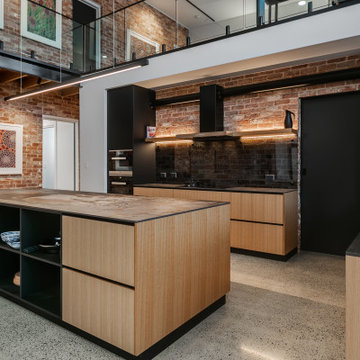
Photo of a large industrial open plan kitchen in Adelaide with a submerged sink, engineered stone countertops, glass sheet splashback, black appliances, concrete flooring, multicoloured worktops and a vaulted ceiling.
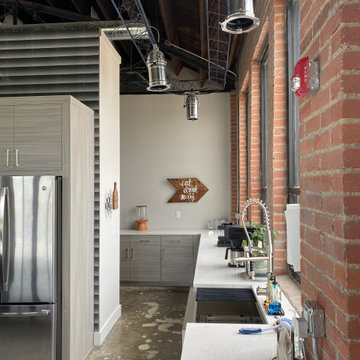
Butler pantry extended kitchen
This is an example of a large industrial u-shaped kitchen/diner in Kansas City with a belfast sink, flat-panel cabinets, grey cabinets, marble worktops, grey splashback, glass tiled splashback, stainless steel appliances, concrete flooring, an island, grey floors, white worktops and exposed beams.
This is an example of a large industrial u-shaped kitchen/diner in Kansas City with a belfast sink, flat-panel cabinets, grey cabinets, marble worktops, grey splashback, glass tiled splashback, stainless steel appliances, concrete flooring, an island, grey floors, white worktops and exposed beams.
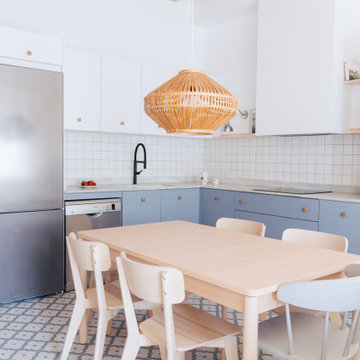
Una cocina abierta. Un espacio de la vivienda, donde conviven a la perfección Salón, Comedor y Cocina.
Inspiration for a large industrial l-shaped open plan kitchen in Valencia with a single-bowl sink, flat-panel cabinets, white cabinets, marble worktops, white splashback, ceramic splashback, stainless steel appliances, ceramic flooring, no island, blue floors, white worktops and exposed beams.
Inspiration for a large industrial l-shaped open plan kitchen in Valencia with a single-bowl sink, flat-panel cabinets, white cabinets, marble worktops, white splashback, ceramic splashback, stainless steel appliances, ceramic flooring, no island, blue floors, white worktops and exposed beams.
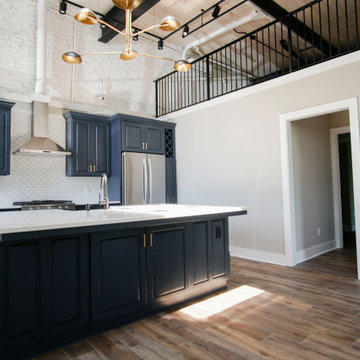
This apartment was converted into a beautiful studio apartment, just look at this kitchen! This gorgeous blue kitchen with a huge center island brings the place together before you even see anything else. The amazing studio lighting just makes the whole kitchen pop out of the picture like you're actually there!
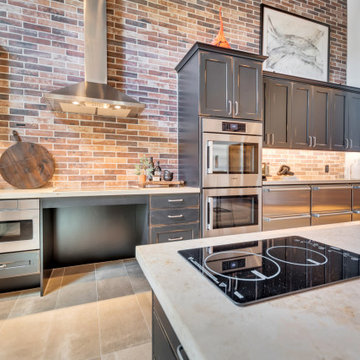
Design ideas for a large industrial l-shaped open plan kitchen in Phoenix with a belfast sink, black cabinets, limestone worktops, multi-coloured splashback, stone tiled splashback, stainless steel appliances, porcelain flooring, an island, grey floors, beige worktops and exposed beams.
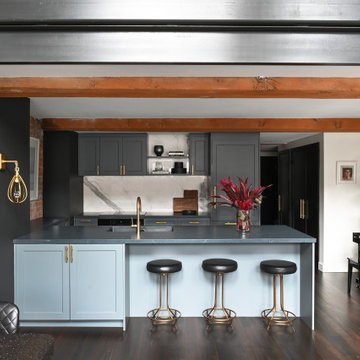
Photo of an urban u-shaped kitchen in Other with a submerged sink, shaker cabinets, grey cabinets, dark hardwood flooring, an island, brown floors, grey worktops and exposed beams.
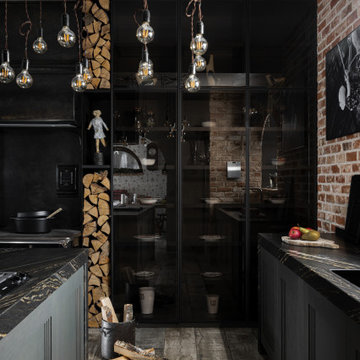
Воссоздание кирпичной кладки: BRICKTILES.ru
Дизайн кухни: VIRS ARCH
Фото: Никита Теплицкий
Стилист: Кира Прохорова
Inspiration for a medium sized industrial galley kitchen/diner in Moscow with a double-bowl sink, black cabinets, marble worktops, brown splashback, brick splashback, black appliances, an island, grey floors, black worktops and a drop ceiling.
Inspiration for a medium sized industrial galley kitchen/diner in Moscow with a double-bowl sink, black cabinets, marble worktops, brown splashback, brick splashback, black appliances, an island, grey floors, black worktops and a drop ceiling.
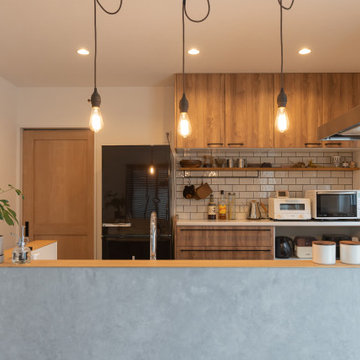
そして、グレーの腰壁もポイント。
カップボードにはサブウェイタイルを貼っていて、木目調のパネルとの相性も抜群。
木×モノトーンカラーでまとめ、シンプルながらも上品な仕上がりに。
This is an example of an urban grey and brown single-wall kitchen in Other with beaded cabinets, medium wood cabinets, white appliances, medium hardwood flooring, brown floors and a wallpapered ceiling.
This is an example of an urban grey and brown single-wall kitchen in Other with beaded cabinets, medium wood cabinets, white appliances, medium hardwood flooring, brown floors and a wallpapered ceiling.
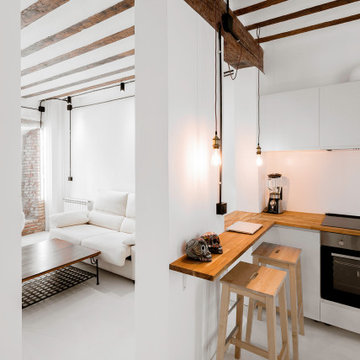
Inspiration for a medium sized urban l-shaped open plan kitchen in Madrid with a submerged sink, brown splashback, wood splashback, white appliances, an island, white floors, brown worktops and exposed beams.
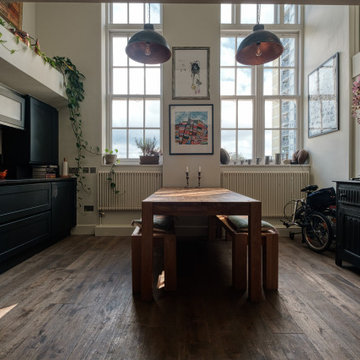
We helped this client to completely transform their old kitchen by sourcing stylish new doors for the cabinets, replacing the flooring with this aged natural wood, adding some statement pendant lights and of course, a good lick of paint.
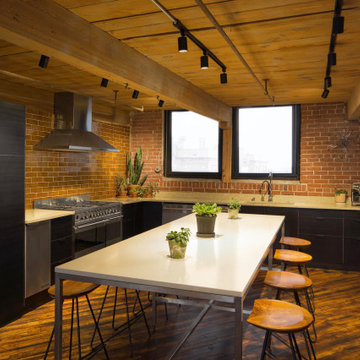
Design an industrial style of the kitchen that will make you want to cook daily by using our warm neutral Columbia Plateau Glazed Thin Brick.
DESIGN
Foreground Design
PHOTOS
Anthony White
INSTALLER
Printfresh
Tile Shown: Glazed Thin Brick in Columbia Plateau

I built this on my property for my aging father who has some health issues. Handicap accessibility was a factor in design. His dream has always been to try retire to a cabin in the woods. This is what he got.
It is a 1 bedroom, 1 bath with a great room. It is 600 sqft of AC space. The footprint is 40' x 26' overall.
The site was the former home of our pig pen. I only had to take 1 tree to make this work and I planted 3 in its place. The axis is set from root ball to root ball. The rear center is aligned with mean sunset and is visible across a wetland.
The goal was to make the home feel like it was floating in the palms. The geometry had to simple and I didn't want it feeling heavy on the land so I cantilevered the structure beyond exposed foundation walls. My barn is nearby and it features old 1950's "S" corrugated metal panel walls. I used the same panel profile for my siding. I ran it vertical to match the barn, but also to balance the length of the structure and stretch the high point into the canopy, visually. The wood is all Southern Yellow Pine. This material came from clearing at the Babcock Ranch Development site. I ran it through the structure, end to end and horizontally, to create a seamless feel and to stretch the space. It worked. It feels MUCH bigger than it is.
I milled the material to specific sizes in specific areas to create precise alignments. Floor starters align with base. Wall tops adjoin ceiling starters to create the illusion of a seamless board. All light fixtures, HVAC supports, cabinets, switches, outlets, are set specifically to wood joints. The front and rear porch wood has three different milling profiles so the hypotenuse on the ceilings, align with the walls, and yield an aligned deck board below. Yes, I over did it. It is spectacular in its detailing. That's the benefit of small spaces.
Concrete counters and IKEA cabinets round out the conversation.
For those who cannot live tiny, I offer the Tiny-ish House.
Photos by Ryan Gamma
Staging by iStage Homes
Design Assistance Jimmy Thornton
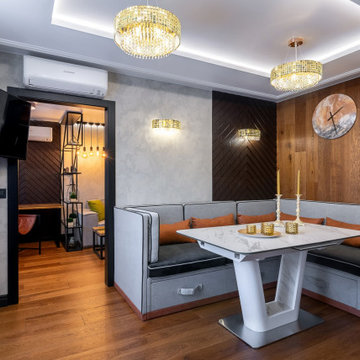
This is an example of an urban kitchen in Other with brown floors and a drop ceiling.
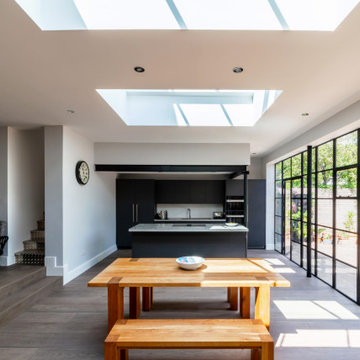
This is an example of an expansive urban grey and black open plan kitchen with an integrated sink, grey cabinets, granite worktops, white splashback, black appliances, medium hardwood flooring, an island, brown floors, grey worktops, a vaulted ceiling and a feature wall.
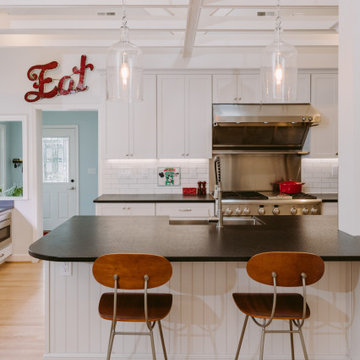
This is an example of a medium sized urban galley kitchen/diner in Baltimore with a belfast sink, shaker cabinets, white cabinets, granite worktops, white splashback, metro tiled splashback, stainless steel appliances, medium hardwood flooring, a breakfast bar, brown floors, black worktops and exposed beams.
Industrial Kitchen with All Types of Ceiling Ideas and Designs
12