Industrial Kitchen with All Types of Ceiling Ideas and Designs
Refine by:
Budget
Sort by:Popular Today
161 - 180 of 1,154 photos
Item 1 of 3
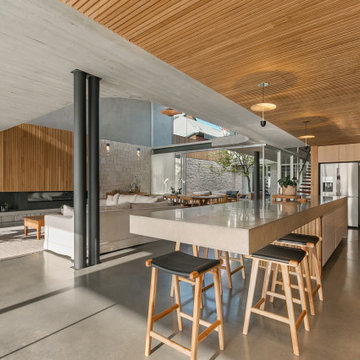
Inspiration for an expansive industrial l-shaped open plan kitchen in Perth with a single-bowl sink, medium wood cabinets, composite countertops, grey splashback, matchstick tiled splashback, stainless steel appliances, ceramic flooring, grey floors, grey worktops and a timber clad ceiling.
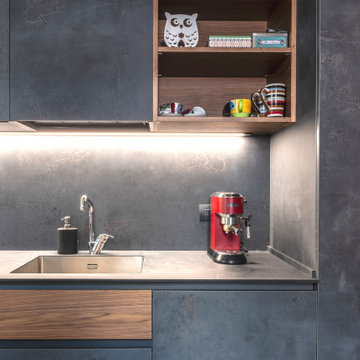
Large urban u-shaped open plan kitchen in Milan with an integrated sink, flat-panel cabinets, grey cabinets, laminate countertops, grey splashback, slate splashback, black appliances, medium hardwood flooring, a breakfast bar, beige floors and exposed beams.

Photo of an industrial galley kitchen in Austin with a belfast sink, flat-panel cabinets, stainless steel cabinets, beige splashback, stainless steel appliances, light hardwood flooring, an island, beige floors, grey worktops and exposed beams.
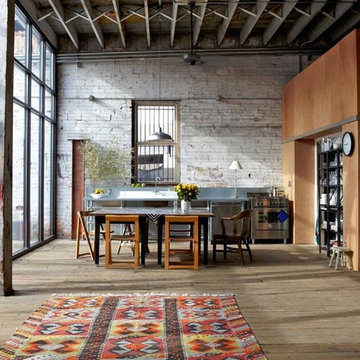
This re-imagined converted warehouse space impressive shows the design compatibility of the Bertazzoni Master Series Range. Its sleek lines and elegant contours combined with the contemporary floor to ceiling windows perfectly balance the original materials featured on the brick walls, concrete beams and industrial ceiling.
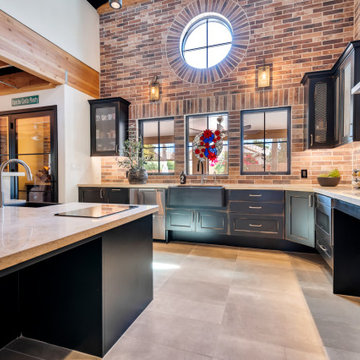
This is an example of a large urban l-shaped open plan kitchen in Phoenix with a belfast sink, black cabinets, limestone worktops, multi-coloured splashback, stone tiled splashback, stainless steel appliances, porcelain flooring, an island, grey floors, beige worktops and exposed beams.
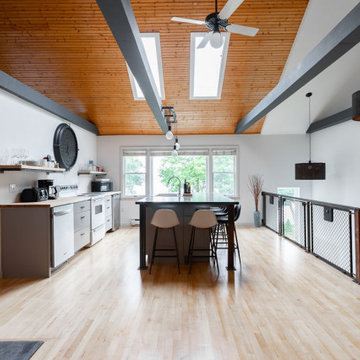
Creating an open space for entertaining in the garage apartment was a must for family visiting or guests renting the loft.
The kitchen is open plan with the lounge and stairs, the custom industrial elements including the railing, island unit legs, light fixtures and shelf supports are all custom design and make.

Open kitchen and prep space
Photo of a medium sized urban l-shaped kitchen/diner in Chicago with dark wood cabinets, marble worktops, multi-coloured splashback, marble splashback, stainless steel appliances, light hardwood flooring, an island, white worktops and exposed beams.
Photo of a medium sized urban l-shaped kitchen/diner in Chicago with dark wood cabinets, marble worktops, multi-coloured splashback, marble splashback, stainless steel appliances, light hardwood flooring, an island, white worktops and exposed beams.
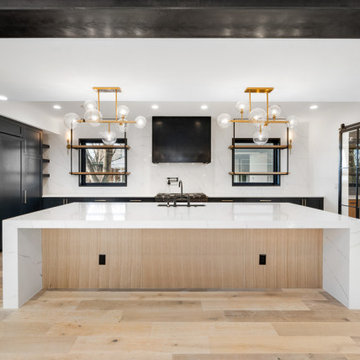
This is an example of a large urban u-shaped open plan kitchen in Denver with a submerged sink, shaker cabinets, black cabinets, quartz worktops, white splashback, engineered quartz splashback, integrated appliances, light hardwood flooring, an island, brown floors, white worktops and exposed beams.
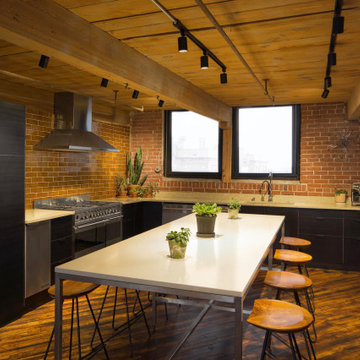
Design an industrial style of the kitchen that will make you want to cook daily by using our warm neutral Columbia Plateau Glazed Thin Brick.
DESIGN
Foreground Design
PHOTOS
Anthony White
INSTALLER
Printfresh
Tile Shown: Glazed Thin Brick in Columbia Plateau
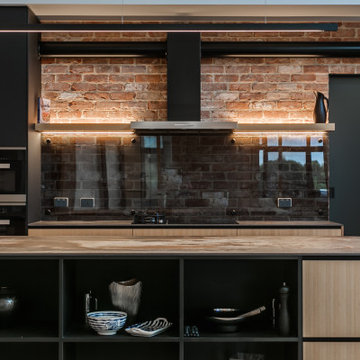
Photo of a large industrial open plan kitchen in Adelaide with a submerged sink, engineered stone countertops, glass sheet splashback, black appliances, concrete flooring, multicoloured worktops and a vaulted ceiling.

Photo of an industrial galley kitchen in Strasbourg with flat-panel cabinets, stainless steel cabinets, brown splashback, wood splashback, light hardwood flooring, an island, beige floors, grey worktops and exposed beams.
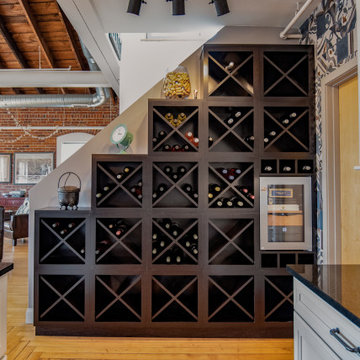
Photo of a large urban open plan kitchen in Providence with a single-bowl sink, recessed-panel cabinets, white cabinets, engineered stone countertops, ceramic splashback, stainless steel appliances, light hardwood flooring, an island and exposed beams.
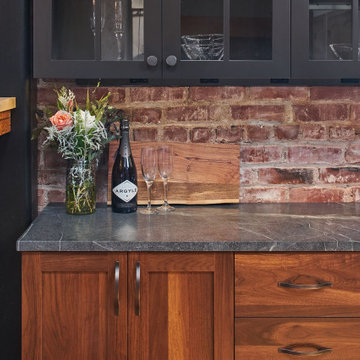
The "Dream of the '90s" was alive in this industrial loft condo before Neil Kelly Portland Design Consultant Erika Altenhofen got her hands on it. The 1910 brick and timber building was converted to condominiums in 1996. No new roof penetrations could be made, so we were tasked with creating a new kitchen in the existing footprint. Erika's design and material selections embrace and enhance the historic architecture, bringing in a warmth that is rare in industrial spaces like these. Among her favorite elements are the beautiful black soapstone counter tops, the RH medieval chandelier, concrete apron-front sink, and Pratt & Larson tile backsplash
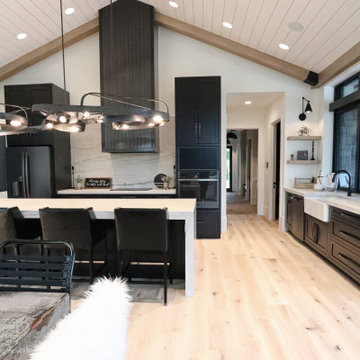
The kitchen is a stunning fusion of contemporary and industrial design. Black shaker cabinets lend a sleek, modern feel, while a custom range hood stands out as a unique centerpiece. Open shelving adds character and showcases decorative items against a backdrop of a vaulted wood-lined ceiling, infusing warmth. The island, with seating for four, serves as a social hub and practical workspace. A discreet walk-in pantry offers ample storage, keeping the kitchen organized and pristine. This space seamlessly combines style and functionality, making it the heart of the home.
Martin Bros. Contracting, Inc., General Contractor; Helman Sechrist Architecture, Architect; JJ Osterloo Design, Designer; Photography by Marie Kinney.
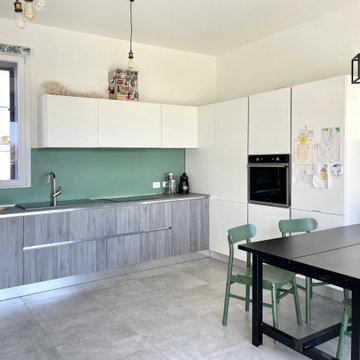
Inspiration for a medium sized urban l-shaped open plan kitchen in Other with a built-in sink, flat-panel cabinets, light wood cabinets, composite countertops, green splashback, stainless steel appliances, porcelain flooring, no island, grey floors, grey worktops and exposed beams.
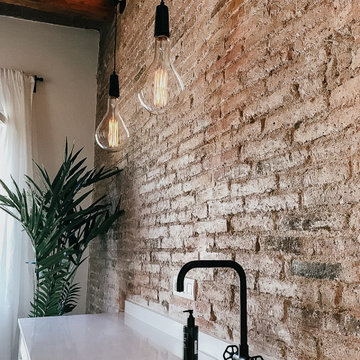
► Reforma Integral de Vivienda en Barrio de Gracia.
✓ Apeos y Refuerzos estructurales.
✓ Recuperación de "Voltas Catalanas".
✓ Fabricación de muebles de cocina a medida.
✓ Decapado de vigas de madera.
✓ Recuperación de pared de Ladrillo Visto.
✓ Restauración de pavimento hidráulico.
✓ Acondicionamiento de aire por conductos ocultos.
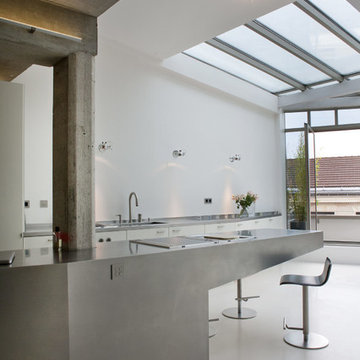
Olivier Chabaud
Inspiration for a large urban grey and white galley open plan kitchen in Paris with flat-panel cabinets, white cabinets, an island, an integrated sink, white splashback, stainless steel appliances, beige floors and grey worktops.
Inspiration for a large urban grey and white galley open plan kitchen in Paris with flat-panel cabinets, white cabinets, an island, an integrated sink, white splashback, stainless steel appliances, beige floors and grey worktops.
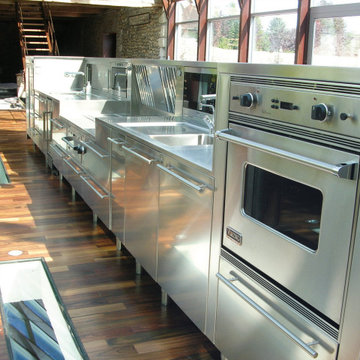
Un monolithe professionnel
Votre cuisiniste haut de gamme a réalisé une cuisine monolithique en inox dans une extension vitrée signée Rudy Ricciotti.
Rudy Ricciotti
Cet architecte de renom, maître du béton, a réalisé de nombreux bâtiments d’exception : le Mucem de Marseille, le Pavillon Noir d’Aix-en-Provence...
Un volume contenu
Notre volume d’inox est venu se positionner au centre de l’extension vitrée.
Il intègre un électroménager complet : fours, éviers, réfrigérateurs, lave-vaisselle, table de cuisson, hotte pour un équipement professionnel à la maison.
L’inox, une finition d’exception
Entièrement vêtue d’inox, cette cuisine a été réalisée par nos artisans.
Chaque façade a été polie pour un résultat satiné, offrant une élégance incroyable.
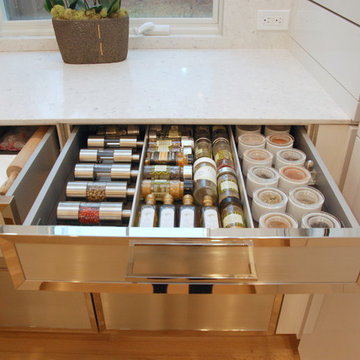
Robin Bailey
This is an example of an expansive industrial l-shaped open plan kitchen in New York with a submerged sink, flat-panel cabinets, stainless steel cabinets, white splashback, stainless steel appliances, light hardwood flooring, an island, white worktops and a coffered ceiling.
This is an example of an expansive industrial l-shaped open plan kitchen in New York with a submerged sink, flat-panel cabinets, stainless steel cabinets, white splashback, stainless steel appliances, light hardwood flooring, an island, white worktops and a coffered ceiling.
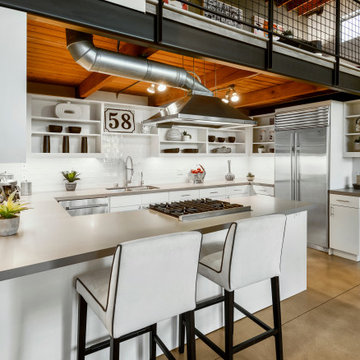
This is an example of an urban u-shaped open plan kitchen in Los Angeles with a submerged sink, flat-panel cabinets, white cabinets, white splashback, metro tiled splashback, stainless steel appliances, concrete flooring, a breakfast bar, grey floors, grey worktops, exposed beams and a wood ceiling.
Industrial Kitchen with All Types of Ceiling Ideas and Designs
9