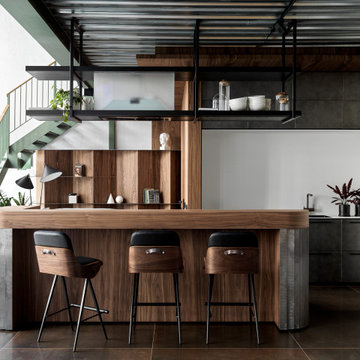Industrial Kitchen with All Types of Ceiling Ideas and Designs
Refine by:
Budget
Sort by:Popular Today
121 - 140 of 1,154 photos
Item 1 of 3
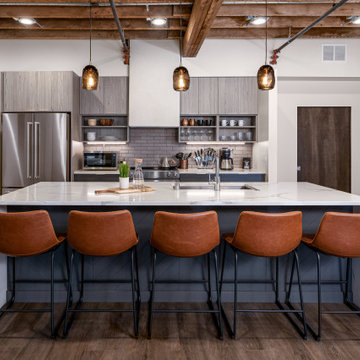
Photo of a large urban open plan kitchen in Other with stainless steel appliances, brown floors, white worktops, an island, a submerged sink, flat-panel cabinets, brown cabinets, metro tiled splashback and exposed beams.
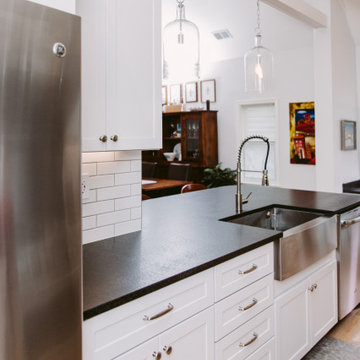
Medium sized urban galley kitchen/diner in Baltimore with a belfast sink, shaker cabinets, white cabinets, granite worktops, white splashback, metro tiled splashback, stainless steel appliances, medium hardwood flooring, a breakfast bar, brown floors, black worktops and exposed beams.
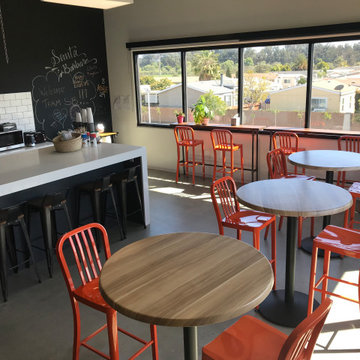
A fun break room with a bit of whimsy and an industrial feel.
Notice the waterfall counter with barstools.
Design ideas for a medium sized urban kitchen/diner in Santa Barbara with a submerged sink, white splashback, porcelain splashback, stainless steel appliances, concrete flooring, grey floors and exposed beams.
Design ideas for a medium sized urban kitchen/diner in Santa Barbara with a submerged sink, white splashback, porcelain splashback, stainless steel appliances, concrete flooring, grey floors and exposed beams.
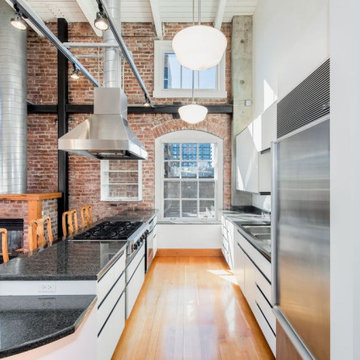
The "Dream of the '90s" was alive in this industrial loft condo before Neil Kelly Portland Design Consultant Erika Altenhofen got her hands on it. The 1910 brick and timber building was converted to condominiums in 1996. No new roof penetrations could be made, so we were tasked with creating a new kitchen in the existing footprint. Erika's design and material selections embrace and enhance the historic architecture, bringing in a warmth that is rare in industrial spaces like these. Among her favorite elements are the beautiful black soapstone counter tops, the RH medieval chandelier, and stunning ombre Artistic Tile shower.
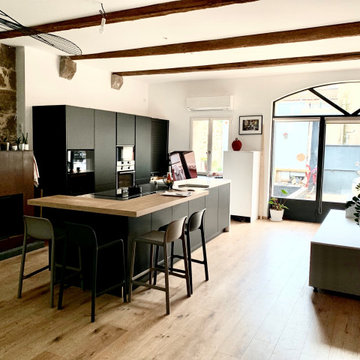
Cheminée à insert ouvert, en métal.
Style industriel.
Mix entre cheminée classique et poele.
Photo of a medium sized industrial l-shaped open plan kitchen in Other with a submerged sink, flat-panel cabinets, black cabinets, quartz worktops, black splashback, integrated appliances, light hardwood flooring, an island, beige floors, white worktops and exposed beams.
Photo of a medium sized industrial l-shaped open plan kitchen in Other with a submerged sink, flat-panel cabinets, black cabinets, quartz worktops, black splashback, integrated appliances, light hardwood flooring, an island, beige floors, white worktops and exposed beams.
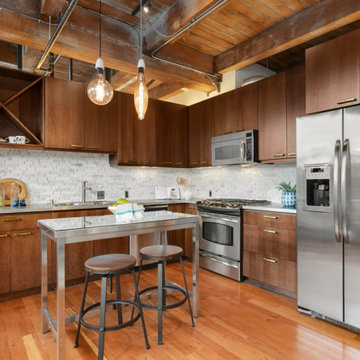
Contemporary kitchen area with a breakfast bar, modern ceiling lights, dark brown cabinets, and stainless steel finishes.
Inspiration for a small industrial l-shaped kitchen/diner in Seattle with a built-in sink, flat-panel cabinets, dark wood cabinets, stainless steel worktops, white splashback, ceramic splashback, stainless steel appliances, medium hardwood flooring, an island, brown floors, grey worktops and a wood ceiling.
Inspiration for a small industrial l-shaped kitchen/diner in Seattle with a built-in sink, flat-panel cabinets, dark wood cabinets, stainless steel worktops, white splashback, ceramic splashback, stainless steel appliances, medium hardwood flooring, an island, brown floors, grey worktops and a wood ceiling.
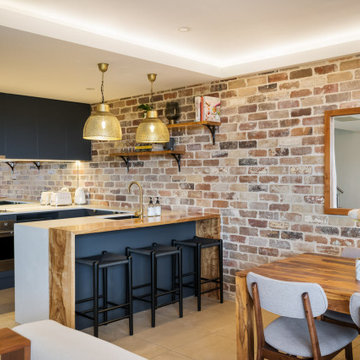
This is an example of a small urban u-shaped kitchen/diner in Sydney with a submerged sink, flat-panel cabinets, grey cabinets, engineered stone countertops, grey splashback, mirror splashback, stainless steel appliances, ceramic flooring, a breakfast bar, white worktops and a drop ceiling.

Whether photographed professionally or not, the lighting in this modern industrial condo along the riverfront in downtown Milwaukee shines. Comfortable, glare-free, and all LED makes this lighting project special and gives the architecture a big boost. The direct / indirect suspended configuration here in the kitchen dims beautifully and the lighting under the counter top and undercabinet in invisible except for the great contribution it makes.

Large industrial single-wall open plan kitchen in Paris with a submerged sink, shaker cabinets, black cabinets, wood worktops, brick splashback, integrated appliances, concrete flooring, an island, grey floors, brown worktops, red splashback and a vaulted ceiling.
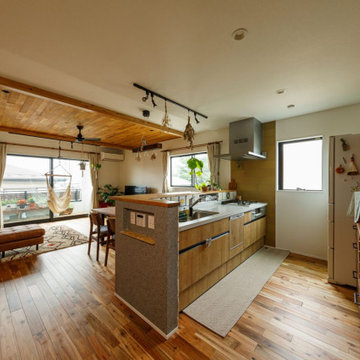
広いバルコニーまで、遮るものが無く視線が抜ける2階LDK。これほどの広々とした空間でも冬は暖かく、「家にいると、快適過ぎて外の気温が分からなくなるほど」とAさんは笑います。
Inspiration for a medium sized urban single-wall open plan kitchen in Tokyo with a submerged sink, beaded cabinets, medium wood cabinets, composite countertops, white appliances, medium hardwood flooring, a breakfast bar, brown floors, white worktops and a wallpapered ceiling.
Inspiration for a medium sized urban single-wall open plan kitchen in Tokyo with a submerged sink, beaded cabinets, medium wood cabinets, composite countertops, white appliances, medium hardwood flooring, a breakfast bar, brown floors, white worktops and a wallpapered ceiling.

Design ideas for a medium sized urban single-wall kitchen/diner in Moscow with a submerged sink, flat-panel cabinets, blue cabinets, laminate countertops, blue splashback, ceramic splashback, black appliances, ceramic flooring, no island, blue floors, black worktops and a drop ceiling.
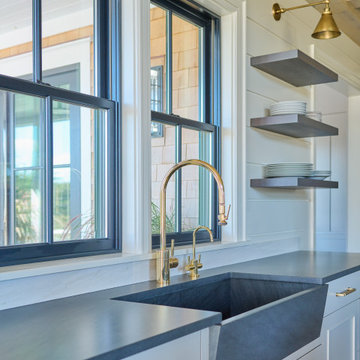
The kitchen in this Nantucket vacation home with an industrial feel is a dramatic departure from the standard white kitchen. The custom, blackened stainless steel hood with brass strappings is the focal point in this space and provides contrast against white shiplap walls along with the double islands in heirloom, black glazed walnut cabinetry, and floating shelves. The island countertops and slab backsplash are Snowdrift Granite and feature brass caps on the feet. The perimeter cabinetry is painted a soft Revere Pewter, with counters in Absolute Black Leathered Granite. The stone sink was custom-made to match the same material and blend seamlessly. Twin SubZero freezer/refrigerator columns flank a wine column, while modern pendant lighting and brass hardware add a touch of glamour. The coffee bar is stocked with everything one would need for a perfect morning, and is one of the owners’ favorite features.
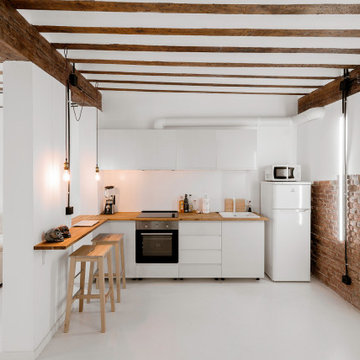
Design ideas for a medium sized industrial l-shaped open plan kitchen in Madrid with a submerged sink, brown splashback, wood splashback, white appliances, an island, white floors, brown worktops and exposed beams.
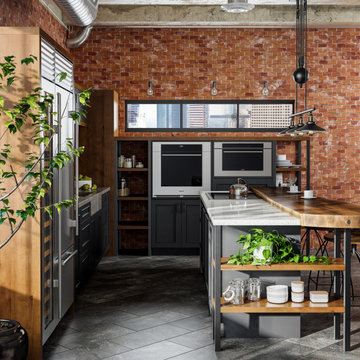
The term “industrial” evokes images of large factories with lots of machinery and moving parts. These cavernous, old brick buildings, built with steel and concrete are being rehabilitated into very desirable living spaces all over the country. Old manufacturing spaces have unique architectural elements that are often reclaimed and repurposed into what is now open residential living space. Exposed ductwork, concrete beams and columns, even the metal frame windows are considered desirable design elements that give a nod to the past.
This unique loft space is a perfect example of the rustic industrial style. The exposed beams, brick walls, and visible ductwork speak to the building’s past. Add a modern kitchen in complementing materials and you have created casual sophistication in a grand space.
Dura Supreme’s Silverton door style in Black paint coordinates beautifully with the black metal frames on the windows. Knotty Alder with a Hazelnut finish lends that rustic detail to a very sleek design. Custom metal shelving provides storage as well a visual appeal by tying all of the industrial details together.
Custom details add to the rustic industrial appeal of this industrial styled kitchen design with Dura Supreme Cabinetry.
Request a FREE Dura Supreme Brochure Packet:
http://www.durasupreme.com/request-brochure
Find a Dura Supreme Showroom near you today:
http://www.durasupreme.com/dealer-locator

From little things, big things grow. This project originated with a request for a custom sofa. It evolved into decorating and furnishing the entire lower floor of an urban apartment. The distinctive building featured industrial origins and exposed metal framed ceilings. Part of our brief was to address the unfinished look of the ceiling, while retaining the soaring height. The solution was to box out the trimmers between each beam, strengthening the visual impact of the ceiling without detracting from the industrial look or ceiling height.
We also enclosed the void space under the stairs to create valuable storage and completed a full repaint to round out the building works. A textured stone paint in a contrasting colour was applied to the external brick walls to soften the industrial vibe. Floor rugs and window treatments added layers of texture and visual warmth. Custom designed bookshelves were created to fill the double height wall in the lounge room.
With the success of the living areas, a kitchen renovation closely followed, with a brief to modernise and consider functionality. Keeping the same footprint, we extended the breakfast bar slightly and exchanged cupboards for drawers to increase storage capacity and ease of access. During the kitchen refurbishment, the scope was again extended to include a redesign of the bathrooms, laundry and powder room.
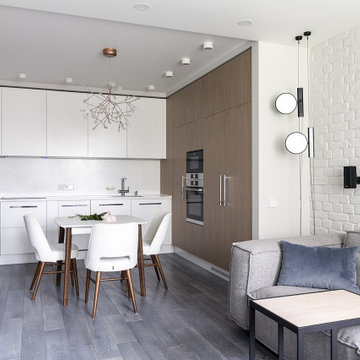
Medium sized urban l-shaped kitchen/diner in Moscow with a submerged sink, flat-panel cabinets, medium wood cabinets, composite countertops, white splashback, black appliances, dark hardwood flooring, no island, grey floors, white worktops and all types of ceiling.
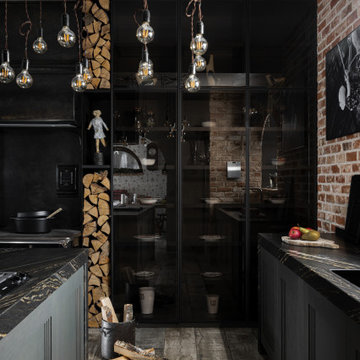
Воссоздание кирпичной кладки: BRICKTILES.ru
Дизайн кухни: VIRS ARCH
Фото: Никита Теплицкий
Стилист: Кира Прохорова
Inspiration for a medium sized industrial galley kitchen/diner in Moscow with a double-bowl sink, black cabinets, marble worktops, brown splashback, brick splashback, black appliances, an island, grey floors, black worktops and a drop ceiling.
Inspiration for a medium sized industrial galley kitchen/diner in Moscow with a double-bowl sink, black cabinets, marble worktops, brown splashback, brick splashback, black appliances, an island, grey floors, black worktops and a drop ceiling.

Фото - Сабухи Новрузов
Urban single-wall open plan kitchen in Other with a belfast sink, raised-panel cabinets, red cabinets, brown splashback, brick splashback, stainless steel appliances, medium hardwood flooring, no island, brown floors, white worktops, exposed beams and a wood ceiling.
Urban single-wall open plan kitchen in Other with a belfast sink, raised-panel cabinets, red cabinets, brown splashback, brick splashback, stainless steel appliances, medium hardwood flooring, no island, brown floors, white worktops, exposed beams and a wood ceiling.
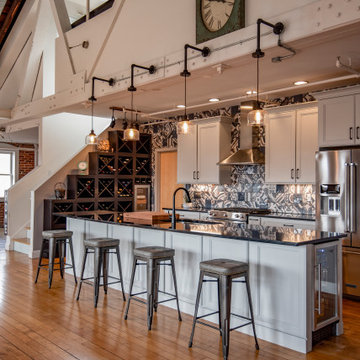
This is an example of a large urban open plan kitchen in Providence with a single-bowl sink, recessed-panel cabinets, white cabinets, engineered stone countertops, ceramic splashback, stainless steel appliances, light hardwood flooring, an island and exposed beams.
Industrial Kitchen with All Types of Ceiling Ideas and Designs
7
