Industrial Kitchen with All Types of Ceiling Ideas and Designs
Refine by:
Budget
Sort by:Popular Today
81 - 100 of 1,156 photos
Item 1 of 3
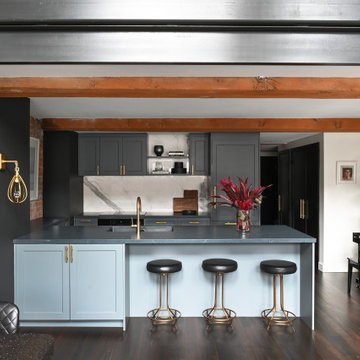
Photo of an urban u-shaped kitchen in Other with a submerged sink, shaker cabinets, grey cabinets, dark hardwood flooring, an island, brown floors, grey worktops and exposed beams.

Cocina diseña por el estudio PLUTARCO
Frentes: gama MATE
Acabado: Blu Fes (FENIX)
Núcleo: MDF negro teñido en masa
Tirador: modelo PLANTEA
Design ideas for a medium sized industrial single-wall open plan kitchen in Madrid with a built-in sink, beaded cabinets, blue cabinets, laminate countertops, blue splashback, metal splashback, integrated appliances, concrete flooring, an island, grey floors, blue worktops and exposed beams.
Design ideas for a medium sized industrial single-wall open plan kitchen in Madrid with a built-in sink, beaded cabinets, blue cabinets, laminate countertops, blue splashback, metal splashback, integrated appliances, concrete flooring, an island, grey floors, blue worktops and exposed beams.
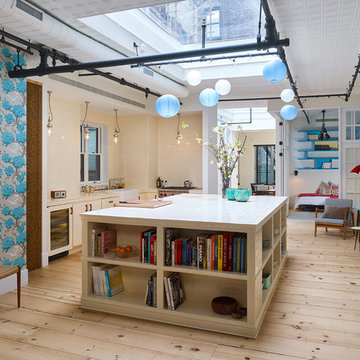
Custom millwork and cabinetry provide design accents while reinforcing the historic craftsmanship of the existing building.
Joseph M. Kitchen Photography

Photo of a medium sized industrial l-shaped open plan kitchen in Madrid with a submerged sink, brown splashback, wood splashback, white appliances, an island, white floors, brown worktops and exposed beams.

This 2,500 square-foot home, combines the an industrial-meets-contemporary gives its owners the perfect place to enjoy their rustic 30- acre property. Its multi-level rectangular shape is covered with corrugated red, black, and gray metal, which is low-maintenance and adds to the industrial feel.
Encased in the metal exterior, are three bedrooms, two bathrooms, a state-of-the-art kitchen, and an aging-in-place suite that is made for the in-laws. This home also boasts two garage doors that open up to a sunroom that brings our clients close nature in the comfort of their own home.
The flooring is polished concrete and the fireplaces are metal. Still, a warm aesthetic abounds with mixed textures of hand-scraped woodwork and quartz and spectacular granite counters. Clean, straight lines, rows of windows, soaring ceilings, and sleek design elements form a one-of-a-kind, 2,500 square-foot home
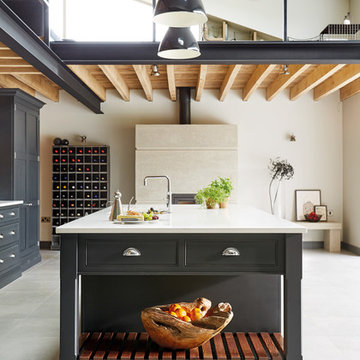
This industrial inspired kitchen is painted in Tom Howley bespoke paint colour Nightshade with Yukon silestone worksurfaces. The client wanted to achieve an open plan family space to entertain that would benefit from their beautiful garden space.

This is an example of a small industrial l-shaped enclosed kitchen in Rome with a single-bowl sink, flat-panel cabinets, dark wood cabinets, composite countertops, grey splashback, porcelain splashback, black appliances, porcelain flooring, no island, grey floors, black worktops and a drop ceiling.
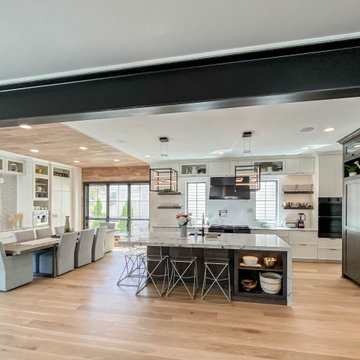
Inspiration for an expansive urban kitchen/diner in Chicago with a built-in sink, shaker cabinets, white cabinets, engineered stone countertops, grey splashback, metro tiled splashback, black appliances, light hardwood flooring, an island, white worktops and a wood ceiling.
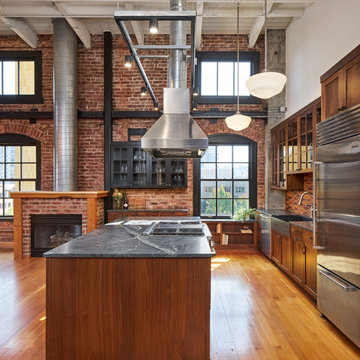
The "Dream of the '90s" was alive in this industrial loft condo before Neil Kelly Portland Design Consultant Erika Altenhofen got her hands on it. The 1910 brick and timber building was converted to condominiums in 1996. No new roof penetrations could be made, so we were tasked with creating a new kitchen in the existing footprint. Erika's design and material selections embrace and enhance the historic architecture, bringing in a warmth that is rare in industrial spaces like these. Among her favorite elements are the beautiful black soapstone counter tops, the RH medieval chandelier, concrete apron-front sink, and Pratt & Larson tile backsplash
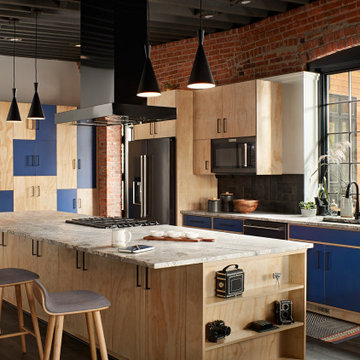
Design ideas for a large urban open plan kitchen in New York with a submerged sink, flat-panel cabinets, blue cabinets, granite worktops, black splashback, porcelain splashback, black appliances, vinyl flooring, an island, grey floors, grey worktops and exposed beams.

ヘリーボーンの壁紙が可愛らしキッチン。収納量の多い造り棚。二つの小さな窓で明るいキッチン空間になりました。
家族との会話を楽しみながら、美味しい料理ができそうな素敵なキッチンです。
Inspiration for a medium sized urban grey and brown single-wall open plan kitchen in Other with flat-panel cabinets, dark wood cabinets, brown splashback, coloured appliances, plywood flooring, a breakfast bar, grey floors, grey worktops and a wallpapered ceiling.
Inspiration for a medium sized urban grey and brown single-wall open plan kitchen in Other with flat-panel cabinets, dark wood cabinets, brown splashback, coloured appliances, plywood flooring, a breakfast bar, grey floors, grey worktops and a wallpapered ceiling.
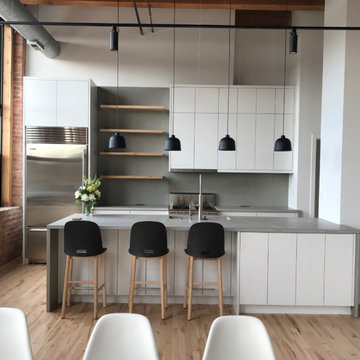
Amazing Bucktown loft needed a face-lift, more storage and some efficiency
Design ideas for a medium sized industrial galley open plan kitchen in Chicago with an integrated sink, flat-panel cabinets, white cabinets, concrete worktops, grey splashback, stainless steel appliances, medium hardwood flooring, an island, brown floors, grey worktops and exposed beams.
Design ideas for a medium sized industrial galley open plan kitchen in Chicago with an integrated sink, flat-panel cabinets, white cabinets, concrete worktops, grey splashback, stainless steel appliances, medium hardwood flooring, an island, brown floors, grey worktops and exposed beams.
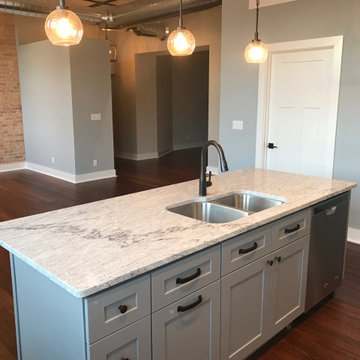
The Jefferson Lofts, formerly known as Jefferson elementary school, was transformed into trendy loft style condominiums. We renovated all 22 units preserving a landmark building while providing city loft style living in our lakeside community.

Design ideas for an urban l-shaped open plan kitchen in Lyon with flat-panel cabinets, medium wood cabinets, wood worktops, black appliances, an island, white floors, brown worktops and a wood ceiling.

Matthis Mouchot
Design ideas for a medium sized urban single-wall kitchen/diner in Paris with wood worktops, an island, beige worktops, a double-bowl sink, flat-panel cabinets, white cabinets, brown splashback, stainless steel appliances and brown floors.
Design ideas for a medium sized urban single-wall kitchen/diner in Paris with wood worktops, an island, beige worktops, a double-bowl sink, flat-panel cabinets, white cabinets, brown splashback, stainless steel appliances and brown floors.

Photo of a large industrial galley open plan kitchen in Other with an integrated sink, open cabinets, distressed cabinets, stainless steel worktops, beige splashback, metro tiled splashback, stainless steel appliances, dark hardwood flooring, an island, brown floors and a wood ceiling.
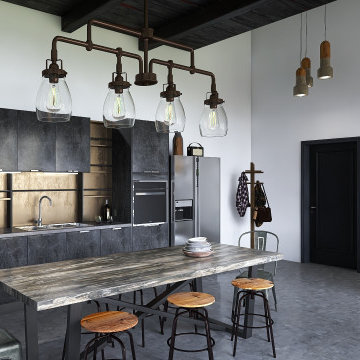
Design ideas for a small industrial single-wall open plan kitchen in Boston with flat-panel cabinets, stainless steel appliances, concrete flooring, no island and exposed beams.
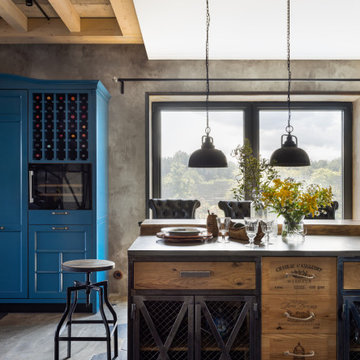
This is an example of a medium sized urban u-shaped kitchen/diner in Moscow with a double-bowl sink, all styles of cabinet, blue cabinets, concrete worktops, brick splashback, black appliances, concrete flooring, an island, grey floors, grey worktops and exposed beams.
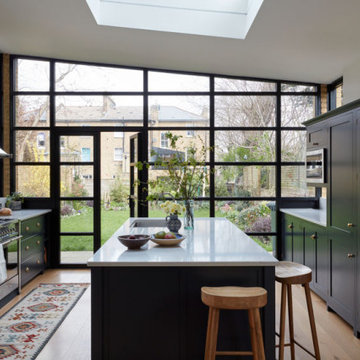
This large family home in Brockley had incredible proportions & beautiful period details, which the owners lovingly restored and which we used as the focus of the redecoration. A mix of muted colours & traditional shapes contrast with bolder deep blues, black, mid-century furniture & contemporary patterns.
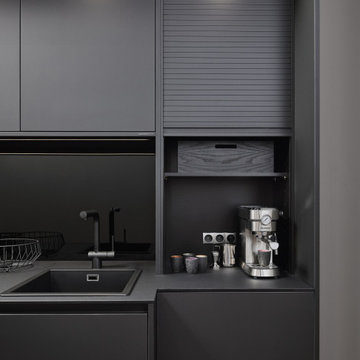
ALl Black Kitchen in Black Fenix, with recessed Handles in Black and 12mm Fenix Top
This is an example of a small urban galley enclosed kitchen in Atlanta with a built-in sink, flat-panel cabinets, black cabinets, laminate countertops, black splashback, wood splashback, black appliances, medium hardwood flooring, no island, brown floors, black worktops and a coffered ceiling.
This is an example of a small urban galley enclosed kitchen in Atlanta with a built-in sink, flat-panel cabinets, black cabinets, laminate countertops, black splashback, wood splashback, black appliances, medium hardwood flooring, no island, brown floors, black worktops and a coffered ceiling.
Industrial Kitchen with All Types of Ceiling Ideas and Designs
5