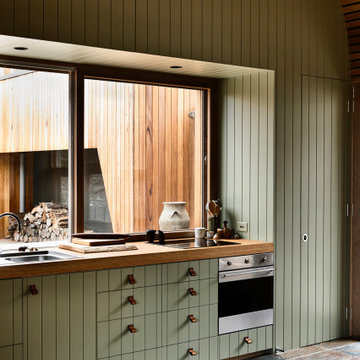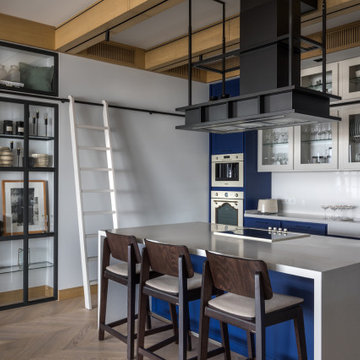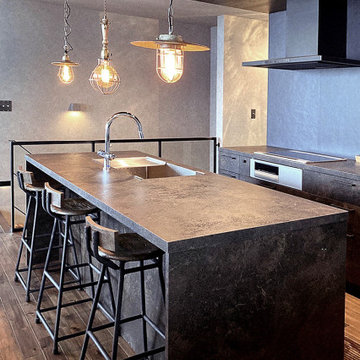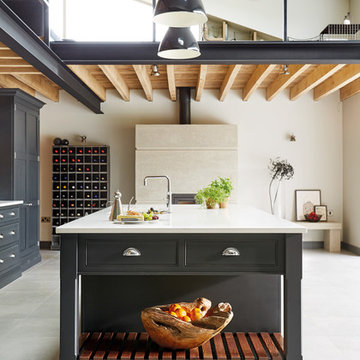Industrial Kitchen with All Types of Ceiling Ideas and Designs
Refine by:
Budget
Sort by:Popular Today
21 - 40 of 1,156 photos
Item 1 of 3

Inspiration for a small industrial u-shaped enclosed kitchen in Barcelona with a single-bowl sink, flat-panel cabinets, medium wood cabinets, wood worktops, white splashback, ceramic splashback, black appliances, black worktops and exposed beams.

Photo of an industrial galley kitchen in Strasbourg with flat-panel cabinets, stainless steel cabinets, brown splashback, wood splashback, light hardwood flooring, an island, beige floors, grey worktops and exposed beams.

I built this on my property for my aging father who has some health issues. Handicap accessibility was a factor in design. His dream has always been to try retire to a cabin in the woods. This is what he got.
It is a 1 bedroom, 1 bath with a great room. It is 600 sqft of AC space. The footprint is 40' x 26' overall.
The site was the former home of our pig pen. I only had to take 1 tree to make this work and I planted 3 in its place. The axis is set from root ball to root ball. The rear center is aligned with mean sunset and is visible across a wetland.
The goal was to make the home feel like it was floating in the palms. The geometry had to simple and I didn't want it feeling heavy on the land so I cantilevered the structure beyond exposed foundation walls. My barn is nearby and it features old 1950's "S" corrugated metal panel walls. I used the same panel profile for my siding. I ran it vertical to math the barn, but also to balance the length of the structure and stretch the high point into the canopy, visually. The wood is all Southern Yellow Pine. This material came from clearing at the Babcock Ranch Development site. I ran it through the structure, end to end and horizontally, to create a seamless feel and to stretch the space. It worked. It feels MUCH bigger than it is.
I milled the material to specific sizes in specific areas to create precise alignments. Floor starters align with base. Wall tops adjoin ceiling starters to create the illusion of a seamless board. All light fixtures, HVAC supports, cabinets, switches, outlets, are set specifically to wood joints. The front and rear porch wood has three different milling profiles so the hypotenuse on the ceilings, align with the walls, and yield an aligned deck board below. Yes, I over did it. It is spectacular in its detailing. That's the benefit of small spaces.
Concrete counters and IKEA cabinets round out the conversation.
For those who could not live in a tiny house, I offer the Tiny-ish House.
Photos by Ryan Gamma
Staging by iStage Homes
Design assistance by Jimmy Thornton

Photo of a large industrial l-shaped open plan kitchen in Phoenix with a belfast sink, black cabinets, limestone worktops, multi-coloured splashback, stone tiled splashback, stainless steel appliances, porcelain flooring, an island, grey floors, beige worktops and exposed beams.

Inspiration for an urban single-wall kitchen in Sydney with an integrated sink, flat-panel cabinets, medium wood cabinets, stainless steel worktops, integrated appliances, medium hardwood flooring, brown floors, grey worktops and exposed beams.

The "Dream of the '90s" was alive in this industrial loft condo before Neil Kelly Portland Design Consultant Erika Altenhofen got her hands on it. The 1910 brick and timber building was converted to condominiums in 1996. No new roof penetrations could be made, so we were tasked with creating a new kitchen in the existing footprint. Erika's design and material selections embrace and enhance the historic architecture, bringing in a warmth that is rare in industrial spaces like these. Among her favorite elements are the beautiful black soapstone counter tops, the RH medieval chandelier, concrete apron-front sink, and Pratt & Larson tile backsplash

Photo of an industrial kitchen in Sydney with a built-in sink, flat-panel cabinets, green cabinets, wood worktops, stainless steel appliances, brown floors, brown worktops, a vaulted ceiling and a wood ceiling.

Industrial single-wall kitchen in Moscow with glass-front cabinets, white splashback, stainless steel appliances, light hardwood flooring, an island, white worktops, a belfast sink, blue cabinets, beige floors and exposed beams.

Herbert stolz, regensburg
This is an example of a medium sized industrial single-wall open plan kitchen in Munich with light hardwood flooring, a built-in sink, flat-panel cabinets, white splashback, no island, white cabinets, stainless steel appliances, brown floors, white worktops and a wood ceiling.
This is an example of a medium sized industrial single-wall open plan kitchen in Munich with light hardwood flooring, a built-in sink, flat-panel cabinets, white splashback, no island, white cabinets, stainless steel appliances, brown floors, white worktops and a wood ceiling.

Kitchen dining area featuring plywood window seat and clerestory window
Photo of a medium sized urban open plan kitchen in London with an integrated sink, flat-panel cabinets, stainless steel cabinets, laminate countertops, white splashback, terracotta splashback, stainless steel appliances, concrete flooring, an island, grey floors, orange worktops and exposed beams.
Photo of a medium sized urban open plan kitchen in London with an integrated sink, flat-panel cabinets, stainless steel cabinets, laminate countertops, white splashback, terracotta splashback, stainless steel appliances, concrete flooring, an island, grey floors, orange worktops and exposed beams.

Inspiration for an urban l-shaped kitchen in Portland Maine with a built-in sink, flat-panel cabinets, black cabinets, wood worktops, white splashback, metro tiled splashback, stainless steel appliances, an island, multi-coloured floors, brown worktops and exposed beams.

Inspiration for a medium sized urban l-shaped open plan kitchen in Moscow with a submerged sink, flat-panel cabinets, blue cabinets, laminate countertops, blue splashback, ceramic splashback, black appliances, ceramic flooring, no island, blue floors, black worktops, a drop ceiling and a feature wall.

Our client was looking for a dramatic look for their favorite room in the house. Our design team rolled up their sleeves and created a loft style kitchen that was inline with the clients industrial vision.
We focused on very functional storage so that we could minimize upper cabinets and maximize an exposed, full wall brick backsplash.
This was a bold design that the client will love for many years to come.

Воссоздание кирпичной кладки: BRICKTILES.ru
Дизайн кухни: VIRS ARCH
Фото: Никита Теплицкий
Стилист: Кира Прохорова
Design ideas for a medium sized urban grey and white galley kitchen/diner in Moscow with a double-bowl sink, marble worktops, red splashback, brick splashback, black appliances, an island, grey floors, black worktops and a drop ceiling.
Design ideas for a medium sized urban grey and white galley kitchen/diner in Moscow with a double-bowl sink, marble worktops, red splashback, brick splashback, black appliances, an island, grey floors, black worktops and a drop ceiling.

This modern transitional home boasts an elegant kitchen that looks onto a large informal living room and shares space with the dining room and butler's pantry. Senior designer, Ayca, selected design elements that flow throughout the entire space to create a dynamic kitchen. The result is a perfect mix of industrial and organic materials, including a leathered quartzite countertop for the island with an unusual single-sided waterfall edge. The honed soapstone perimeter countertops complement the marble fireplace of the living room. A custom zinc vent hood, burnished brass mesh cabinet fronts, and leather finish slabs contrast against the dark wood floors, ceiling, and upper beams. Organic elements of the dining room chandelier and grey-white walls add softness to space when combined with the influence of crisp natural light. A chic color palette of warm neutrals, greys, blacks, and hints of metallics seep from the open-facing kitchen into the neighboring rooms, creating a design that is striking, modern, and cohesive.

Large industrial single-wall open plan kitchen in Paris with a submerged sink, shaker cabinets, black cabinets, wood worktops, brick splashback, integrated appliances, concrete flooring, an island, grey floors, brown worktops, red splashback and a vaulted ceiling.

Design ideas for an industrial grey and brown galley open plan kitchen in Tokyo with a submerged sink, beaded cabinets, brown cabinets, laminate countertops, dark hardwood flooring, an island, brown floors, brown worktops and a wood ceiling.

This industrial inspired kitchen is painted in Tom Howley bespoke paint colour Nightshade with Yukon silestone worksurfaces. The client wanted to achieve an open plan family space to entertain that would benefit from their beautiful garden space.

The kitchen in this Nantucket vacation home with an industrial feel is a dramatic departure from the standard white kitchen. The custom, blackened stainless steel hood with brass strappings is the focal point in this space and provides contrast against white shiplap walls along with the double islands in heirloom, black glazed walnut cabinetry, and floating shelves. The island countertops and slab backsplash are Snowdrift Granite and feature brass caps on the feet. The perimeter cabinetry is painted a soft Revere Pewter, with counters in Absolute Black Leathered Granite. The stone sink was custom-made to match the same material and blend seamlessly. Twin SubZero freezer/refrigerator columns flank a wine column, while modern pendant lighting and brass hardware add a touch of glamour. The coffee bar is stocked with everything one would need for a perfect morning, and is one of the owners’ favorite features.

Contemporary kitchen area with a breakfast bar, modern ceiling lights, dark brown cabinets, and stainless steel finishes.
Photo of a small urban l-shaped kitchen/diner in Seattle with a double-bowl sink, flat-panel cabinets, dark wood cabinets, white splashback, ceramic splashback, stainless steel appliances, medium hardwood flooring, an island, brown floors, grey worktops and a wood ceiling.
Photo of a small urban l-shaped kitchen/diner in Seattle with a double-bowl sink, flat-panel cabinets, dark wood cabinets, white splashback, ceramic splashback, stainless steel appliances, medium hardwood flooring, an island, brown floors, grey worktops and a wood ceiling.
Industrial Kitchen with All Types of Ceiling Ideas and Designs
2