Kitchen
Refine by:
Budget
Sort by:Popular Today
21 - 40 of 1,831 photos
Item 1 of 3

La Cocina del Apartamento de A&M se pone al servicio de la cocina profesional en casa. Isla de cocción con combinación de fogones de gas e inducción. La Campana integrada en el techo sobre la isla de cocción amplía el espacio visual hasta el techo, dando continuidad al espacio salón-cocina.
Puertas correderas en hierro y cristal para la separación cocina-salón, que otorgan versatilidad a la cocina y nos permiten incorporar la idea de "grandes ventanales" tan característicos de este estilo, enfatizando el look industrial de la casa

Small urban single-wall kitchen/diner in Columbus with a submerged sink, flat-panel cabinets, dark wood cabinets, concrete worktops, grey splashback, cement tile splashback, black appliances, concrete flooring, white floors and grey worktops.
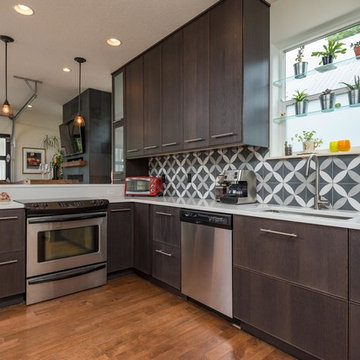
Full main floor remodel, install interior garage door and construction of fireplace, new kitchen limited budget. Photo credits: Taylour White
Inspiration for a small urban l-shaped open plan kitchen in Portland with a submerged sink, recessed-panel cabinets, dark wood cabinets, quartz worktops, grey splashback, ceramic splashback, stainless steel appliances, a breakfast bar and white worktops.
Inspiration for a small urban l-shaped open plan kitchen in Portland with a submerged sink, recessed-panel cabinets, dark wood cabinets, quartz worktops, grey splashback, ceramic splashback, stainless steel appliances, a breakfast bar and white worktops.
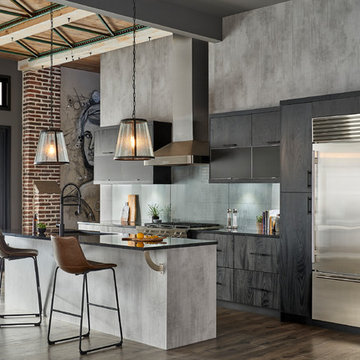
An artistically modern kitchen with rough, natural elements and a minimal, urban feel! This contemporary/modern design features UltraCraft Cabinetry's Piper door style in the ArchiCrete Textured Melamine finish on the island and Charred Textured Melamine finish on the wall. The upper cabinets feature the Fineline Aluminum door style with the Black Etch tech glass inserts.
Photographed by TC Studios.
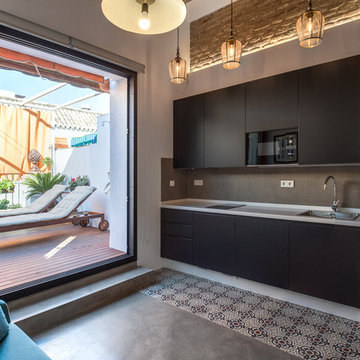
Fotografías: Javier Orive
Inspiration for a small industrial single-wall open plan kitchen in Seville with flat-panel cabinets, black cabinets, grey splashback and no island.
Inspiration for a small industrial single-wall open plan kitchen in Seville with flat-panel cabinets, black cabinets, grey splashback and no island.
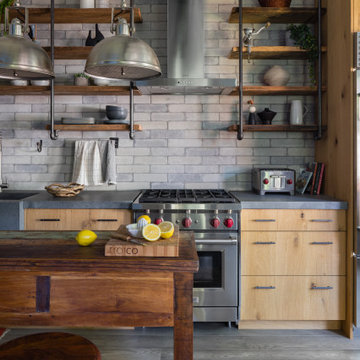
Medium sized urban single-wall kitchen/diner in Other with a built-in sink, light wood cabinets, grey splashback, brick splashback, stainless steel appliances, medium hardwood flooring, an island, brown floors, grey worktops, beaded cabinets and concrete worktops.
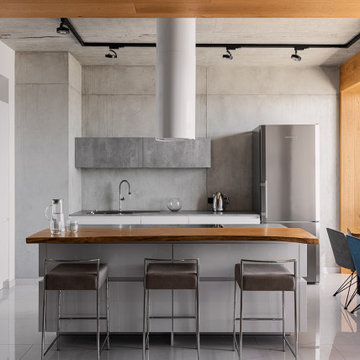
This is an example of an urban open plan kitchen in Yekaterinburg with flat-panel cabinets, grey cabinets, grey splashback, black appliances, an island and white floors.

Arroccata in uno dei borghi più belli d’Italia, un’ex Canonica del ‘300 diventa una meravigliosa casa vacanze di design sospesa nel tempo. L’edificio conserva all’interno le tracce delle sue finiture originali, fondendo l’estetica propria dei piccoli borghi medievali a un interior che abbraccia soluzioni contemporanee sartoriali
Il progetto è stato una straordinaria occasione di recupero di un’architettura minore, volto a valorizzare gli elementi costitutivi originari. Le esigenze della committenza erano quelle di ricavare un ambiente in grado di unire sapore e dettagli ricchi di storia con materiali e soluzioni contemporanee, il tutto in uno spazio funzionale capace di accogliere fino a sei ospiti.
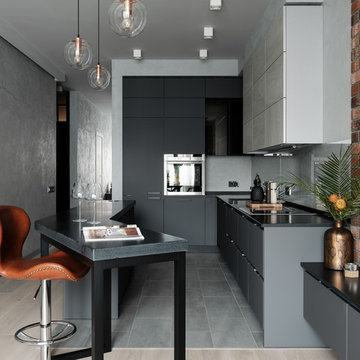
Дизайнер: Евгения Ермолаева
Фотограф: Ольга Шангина
Стилист: Екатерина Наумова
Inspiration for an industrial u-shaped kitchen in Other with flat-panel cabinets, grey cabinets, grey splashback, stainless steel appliances, an island, grey floors and black worktops.
Inspiration for an industrial u-shaped kitchen in Other with flat-panel cabinets, grey cabinets, grey splashback, stainless steel appliances, an island, grey floors and black worktops.

Этот интерьер выстроен на сочетании сложных фактур - бетон и бархат, хлопок и керамика, дерево и стекло.
Photo of a small industrial l-shaped open plan kitchen in Other with a submerged sink, flat-panel cabinets, grey cabinets, wood worktops, grey splashback, glass sheet splashback, integrated appliances, laminate floors, no island, beige floors and beige worktops.
Photo of a small industrial l-shaped open plan kitchen in Other with a submerged sink, flat-panel cabinets, grey cabinets, wood worktops, grey splashback, glass sheet splashback, integrated appliances, laminate floors, no island, beige floors and beige worktops.

This modern transitional home boasts an elegant kitchen that looks onto a large informal living room and shares space with the dining room and butler's pantry. Senior designer, Ayca, selected design elements that flow throughout the entire space to create a dynamic kitchen. The result is a perfect mix of industrial and organic materials, including a leathered quartzite countertop for the island with an unusual single-sided waterfall edge. The honed soapstone perimeter countertops complement the marble fireplace of the living room. A custom zinc vent hood, burnished brass mesh cabinet fronts, and leather finish slabs contrast against the dark wood floors, ceiling, and upper beams. Organic elements of the dining room chandelier and grey-white walls add softness to space when combined with the influence of crisp natural light. A chic color palette of warm neutrals, greys, blacks, and hints of metallics seep from the open-facing kitchen into the neighboring rooms, creating a design that is striking, modern, and cohesive.
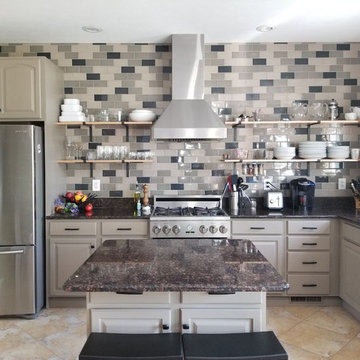
Andrea Labowski
Medium sized urban l-shaped open plan kitchen in Other with a submerged sink, raised-panel cabinets, grey cabinets, granite worktops, grey splashback, ceramic splashback, stainless steel appliances, ceramic flooring, an island, beige floors and black worktops.
Medium sized urban l-shaped open plan kitchen in Other with a submerged sink, raised-panel cabinets, grey cabinets, granite worktops, grey splashback, ceramic splashback, stainless steel appliances, ceramic flooring, an island, beige floors and black worktops.
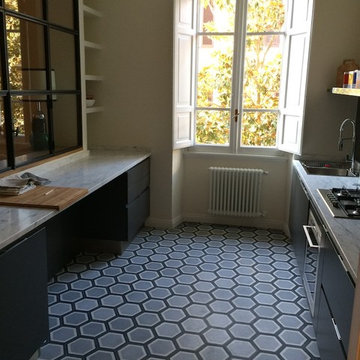
Cementine esagonali nero, grigio chiaro e grigio medio
Photo of a medium sized urban kitchen in Rome with flat-panel cabinets, black cabinets, marble worktops, grey splashback, marble splashback and cement flooring.
Photo of a medium sized urban kitchen in Rome with flat-panel cabinets, black cabinets, marble worktops, grey splashback, marble splashback and cement flooring.

Detail shot of custom pendant light with filament bulbs. Photography by Manolo Langis
Located steps away from the beach, the client engaged us to transform a blank industrial loft space to a warm inviting space that pays respect to its industrial heritage. We use anchored large open space with a sixteen foot conversation island that was constructed out of reclaimed logs and plumbing pipes. The island itself is divided up into areas for eating, drinking, and reading. Bringing this theme into the bedroom, the bed was constructed out of 12x12 reclaimed logs anchored by two bent steel plates for side tables.
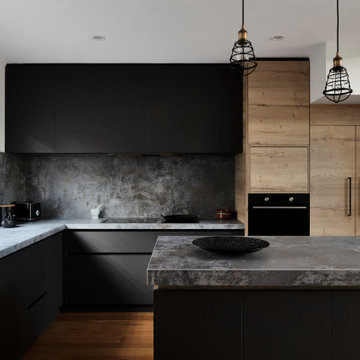
Kitchen space - after photo.
Features:
- Dual sink
- Integrated Fridge
- Seamless timber and matte black modern industrial cabinetry
- Industrial pendant lighting
- Matching black and stone kitchen appliances
- Mounted oven & dishwasher

Photo: Robert Benson Photography
Photo of an urban u-shaped kitchen in New York with a submerged sink, flat-panel cabinets, grey cabinets, grey splashback, stainless steel appliances, concrete flooring, multiple islands, brown floors, grey worktops and a wood ceiling.
Photo of an urban u-shaped kitchen in New York with a submerged sink, flat-panel cabinets, grey cabinets, grey splashback, stainless steel appliances, concrete flooring, multiple islands, brown floors, grey worktops and a wood ceiling.

Expansive urban l-shaped open plan kitchen in Perth with a single-bowl sink, composite countertops, grey splashback, matchstick tiled splashback, stainless steel appliances, ceramic flooring, grey floors, grey worktops, flat-panel cabinets, light wood cabinets, an island and a wood ceiling.
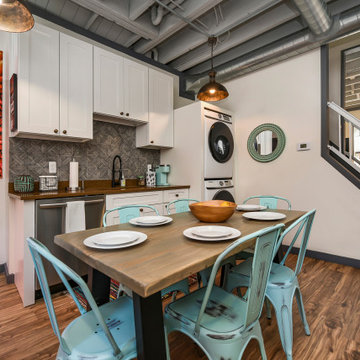
This is an example of a small industrial galley kitchen/diner in Other with shaker cabinets, white cabinets, grey splashback, stainless steel appliances, dark hardwood flooring, no island, brown floors and brown worktops.

In this luxurious Serrano home, a mixture of matte glass and glossy laminate cabinetry plays off the industrial metal frames suspended from the dramatically tall ceilings. Custom frameless glass encloses a wine room, complete with flooring made from wine barrels. Continuing the theme, the back kitchen expands the function of the kitchen including a wine station by Dacor.
In the powder bathroom, the lipstick red cabinet floats within this rustic Hollywood glam inspired space. Wood floor material was designed to go up the wall for an emphasis on height.
The upstairs bar/lounge is the perfect spot to hang out and watch the game. Or take a look out on the Serrano golf course. A custom steel raised bar is finished with Dekton trillium countertops for durability and industrial flair. The same lipstick red from the bathroom is brought into the bar space adding a dynamic spice to the space, and tying the two spaces together.
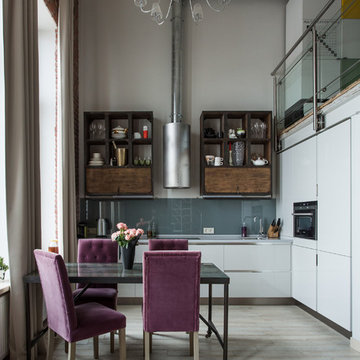
Ольга Шангина фотограф
Яна Ухова дизайнер
Photo of an urban l-shaped kitchen/diner in Moscow with flat-panel cabinets, white cabinets and grey splashback.
Photo of an urban l-shaped kitchen/diner in Moscow with flat-panel cabinets, white cabinets and grey splashback.
2