Industrial Kitchen with Mirror Splashback Ideas and Designs
Refine by:
Budget
Sort by:Popular Today
41 - 60 of 173 photos
Item 1 of 3
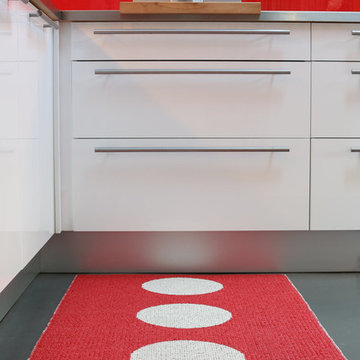
Thierry Stefanopoulos
This is an example of a large urban l-shaped kitchen/diner in Paris with a submerged sink, beaded cabinets, white cabinets, glass worktops, red splashback, mirror splashback, stainless steel appliances, concrete flooring, an island, grey floors and red worktops.
This is an example of a large urban l-shaped kitchen/diner in Paris with a submerged sink, beaded cabinets, white cabinets, glass worktops, red splashback, mirror splashback, stainless steel appliances, concrete flooring, an island, grey floors and red worktops.
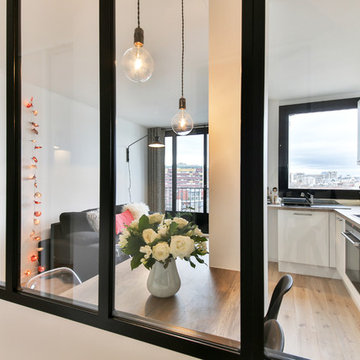
Ce petit nid d'amour situé au 10e étage d'un immeuble de Boulogne Billancourt avait un potentiel de feu....il fallait tout de même avoir un peu d'imagination. J'ai eu la chance d'être contactée par la propriétaire Aurélie. Notre rencontre a été un juste équilibre entre goûts communs, confiance et plaisir des couleurs. La cloison centrale a été déposée et le jeu des demi cloisons permet de recréer des circulations agréables tout en laissant une place centrale à la perspective et la lumière. Le poteau porteur central a été optimisé par un plateau repas sur mesure assorti au plan de travail de la cuisine et des pieds en acier.
Immo Photos
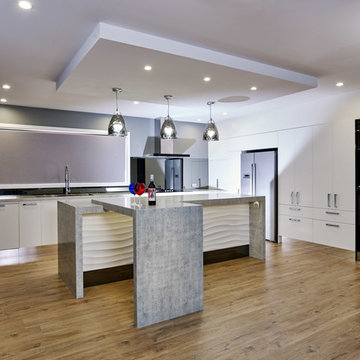
Breathtaking statement of luxurious kitchen design , oven bank on the left , pantries and wine refrigerator on the right , Fenix nano technology panels , Createc UHG panels , Smoky Mirror Splahbacks , 3D Australia " Dune " sculptured island panel
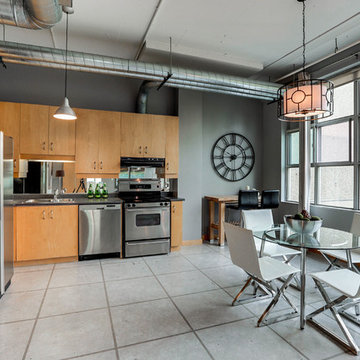
This amazing über contemporary loft space is located in the heart of the very trendy and oh so upscale Yonge and Eglinton district.
This loft oozes style and epitomizes the uptown lifestyle. It's raw industrial look really resonates with the uptown crowd.
The polished concrete floors, exposed sprinklers. ductwork and huge 9ft barn doors all helped to set the stage.
There was only one problem......it didn't sell!
We were called in by the Realtor to give this loft and urban trendy vibe.
We encouraged the clients to repaint utilizing a more current, trending palette. We choose a pallet of several grey tones.
Our list of suggested updates included, switching out the light fixtures, replacing old worn carpeting with a Berber and staging utilizing key pieces one would expect with the loft look. We brought in contemporary furnishings and decor pieces including a live edge coffee table and a cowhide rug. All of these updates translated to SOLD within weeks of staging! Another successful transformation.
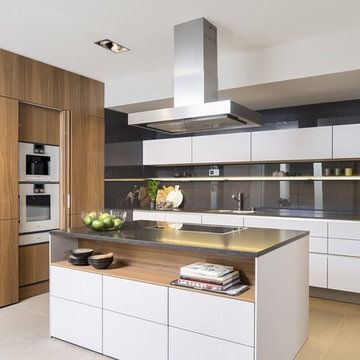
Die SieMatic Stilwelt - CLASSIC.
Um Klassisches zu lieben, muss man kein Traditionalist sein. Ob Kleidung oder Automobil, Musik oder Mobiliar: Was Klassik-Liebhaber auf der ganzen Welt verbindet, ist die Begeisterung für das Handwerkliche und Authentische.
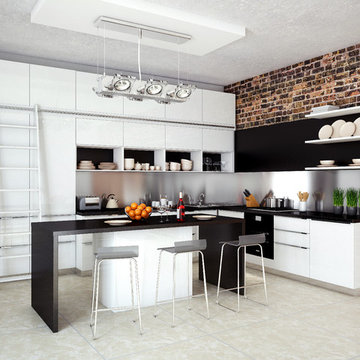
Консультанты фабрики Gvarneri помогут Вам выбрать оптимальную кухню в стиле Лофт. Наши специалисты возьмутся за любые кухни на заказ и превратят их в настоящий шедевр.
По всем вопросам Вас проконсультируют наши дизайнеры по телефонам:
8 800 550 09 77; 8 968 913 07 25;
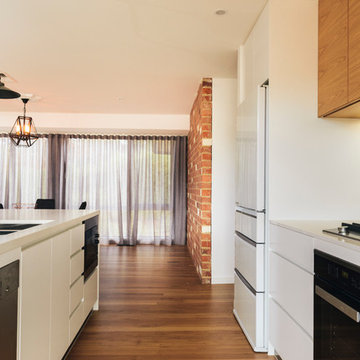
Industrial galley kitchen/diner in Canberra - Queanbeyan with a submerged sink, marble worktops, mirror splashback, medium hardwood flooring and an island.
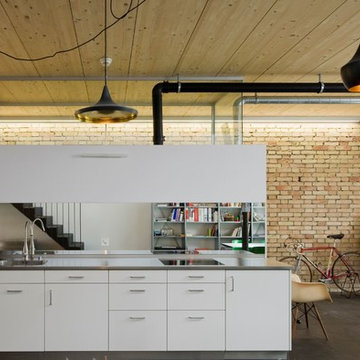
Küchenzeile wird als Raumteiler zum Designobjekt
Design ideas for a medium sized industrial single-wall open plan kitchen in Frankfurt with concrete flooring, an integrated sink, flat-panel cabinets, white cabinets, stainless steel worktops, white splashback, mirror splashback, black appliances and no island.
Design ideas for a medium sized industrial single-wall open plan kitchen in Frankfurt with concrete flooring, an integrated sink, flat-panel cabinets, white cabinets, stainless steel worktops, white splashback, mirror splashback, black appliances and no island.
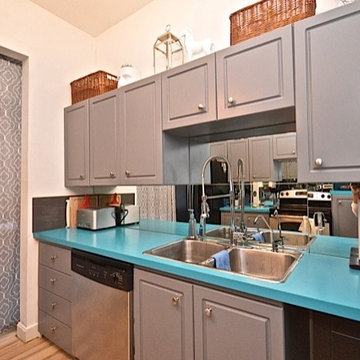
Photo of a small urban galley enclosed kitchen in Calgary with a built-in sink, raised-panel cabinets, grey cabinets, laminate countertops, metallic splashback, mirror splashback, stainless steel appliances, light hardwood flooring and no island.
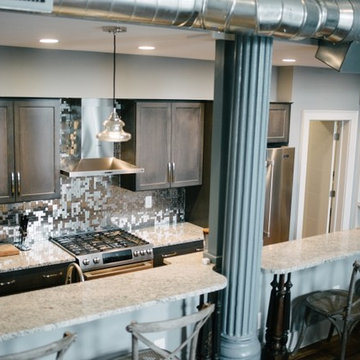
Inspiration for a large industrial single-wall kitchen/diner in Louisville with shaker cabinets, dark wood cabinets, granite worktops, metallic splashback, mirror splashback, stainless steel appliances and an island.
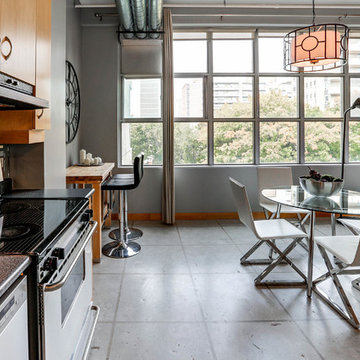
This amazing über contemporary loft space is located in the heart of the very trendy and oh so upscale Yonge and Eglinton district.
This loft oozes style and epitomizes the uptown lifestyle. It's raw industrial look really resonates with the uptown crowd.
The polished concrete floors, exposed sprinklers. ductwork and huge 9ft barn doors all helped to set the stage.
There was only one problem......it didn't sell!
We were called in by the Realtor to give this loft and urban trendy vibe.
We encouraged the clients to repaint utilizing a more current, trending palette. We choose a pallet of several grey tones.
Our list of suggested updates included, switching out the light fixtures, replacing old worn carpeting with a Berber and staging utilizing key pieces one would expect with the loft look. We brought in contemporary furnishings and decor pieces including a live edge coffee table and a cowhide rug. All of these updates translated to SOLD within weeks of staging! Another successful transformation.
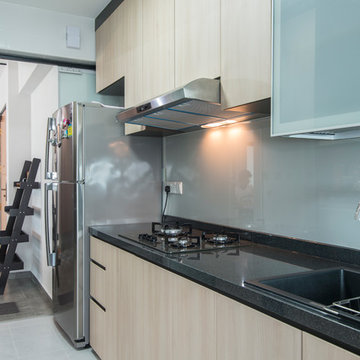
MR. Gavin
Photo of a medium sized industrial single-wall kitchen pantry in Singapore with a double-bowl sink, flat-panel cabinets, light wood cabinets, granite worktops, black splashback, mirror splashback, coloured appliances, ceramic flooring and no island.
Photo of a medium sized industrial single-wall kitchen pantry in Singapore with a double-bowl sink, flat-panel cabinets, light wood cabinets, granite worktops, black splashback, mirror splashback, coloured appliances, ceramic flooring and no island.
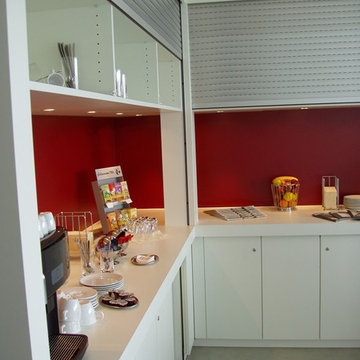
This is an example of a small industrial single-wall kitchen/diner in Cologne with an integrated sink, flat-panel cabinets, black cabinets, engineered stone countertops, multi-coloured splashback, mirror splashback, black appliances, light hardwood flooring, no island and brown floors.
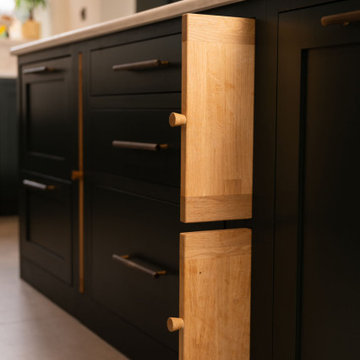
First of all, you are met with striking Crittal doors that open up to the brand-new kitchen. These modern doors connect the rooms and bring an industrial touch to the home.
The kitchen wasn’t just a standalone project, it was a home renovation project where work was undertaken throughout the entire property. Working with Beth Clancy, an interior designer – we took on this amazing opportunity to translate our client’s dreams into reality within a beautiful village known as Chalfont St Giles.
Kitchen vision: to take the best appliances, a rich deep green and brass finish, and combine it with our Classic In-Frame Shaker to create a timeless kitchen design.
With ideas from us, the designer and the client themselves, this collaborative approach resulted in a rich deep green as the main colour for the cabinets and a versatile open-plan space that would suit all needs.
Neptune Constable Green comes from the inspiration of 19th-century paintings. It’s a rich, inky colour that has been created with depth and love. This inky green takes on a dynamic character that further enhances the oak internals and the polished Heartly Grey quartz worktop found around the kitchen.
Centering the kitchen around a larger-than-life island, this central showpiece has been expertly crafted to provide a social spot for family gatherings and entertainment.
The focal point has to go to the Wolf 1216mm Sealed Burner Range Top with 6 Burners and Griddle and glass mirrored splashback. Many professional chefs choose gas cooking, simply because of the control. Wolf takes that control up a notch with this particular model, which includes six innovative burners, each dual-stacked with both upper and lower-tier flames.
Other top-line cooking features include built-in appliances from Siemens that seamlessly integrate with the cabinetry and a Liebherr fridge freezer. A Westin Prime extractor was also added to the design and sits under a bespoke mantle that has been completed with a white-washed oak shelf. Something a little different and something we absolutely love!
Adding to the shaker kitchen’s heritage, a Shaws sink completes the sink area. This iconic handcrafted fireclay sink is strategically placed beneath one of the beautiful windows. It not only enhances the kitchen’s charm but also provides practicality, complemented by a Quooker Classic Fusion in patinated brass and a Yardley bespoke rinse in patina brass.
Beyond the endless storage solutions, is a bespoke bi-fold breakfast station, complete with white-washed oak shelves and a beautiful feature that can be bought into family life in the mornings.
Enhance the centrepiece of your home beyond expectations, redefining the concept and functionality of utility spaces. This isn’t just a utility though, it opens up to more possibilities. An English charm that is made with simplicity and balance.
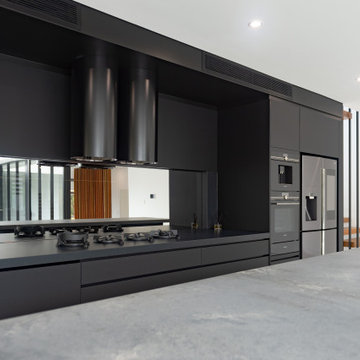
Showcasing Industrial vibes with an extra large Rugged Concrete island bench which boasts a custom made set of wine drawers with LED lighting and matt black aluminium frame doors, Vintec wine fridge and maximum drawer storage, all fitted with Hettich hardware.
Our streamline design boasts Polytec Black Venette doors and drawers and the Pitt cooktop sits on a Black Atlas Plan Porcelain bench with a double Qasair rangehood.
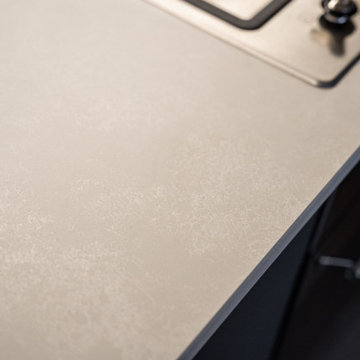
This is an example of a small urban u-shaped kitchen/diner in Sydney with a submerged sink, flat-panel cabinets, grey cabinets, engineered stone countertops, grey splashback, mirror splashback, stainless steel appliances, ceramic flooring, a breakfast bar, white worktops and a drop ceiling.
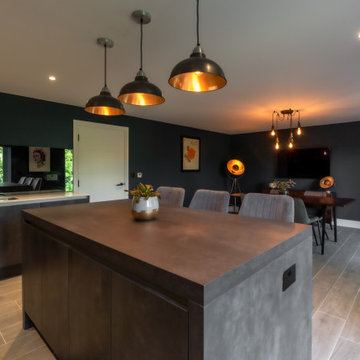
This kitchen features sleek slate effect cabinetry with industrial style statement lighting. Artwork featured is by Maxine Gregson and Heath Kane.
This is an example of a medium sized urban grey and black open plan kitchen in Kent with an integrated sink, grey cabinets, quartz worktops, black splashback, mirror splashback, integrated appliances, laminate floors, an island, grey floors, white worktops and feature lighting.
This is an example of a medium sized urban grey and black open plan kitchen in Kent with an integrated sink, grey cabinets, quartz worktops, black splashback, mirror splashback, integrated appliances, laminate floors, an island, grey floors, white worktops and feature lighting.
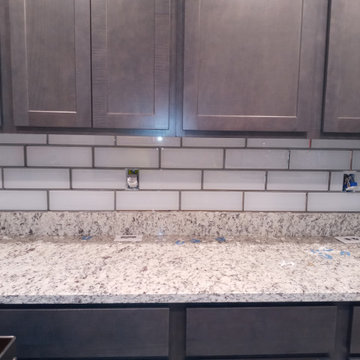
Photo of a medium sized urban u-shaped kitchen/diner in Orlando with shaker cabinets, white splashback, mirror splashback, stainless steel appliances and an island.
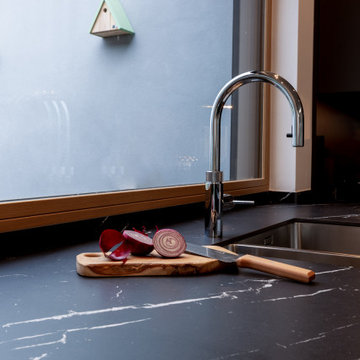
Inspiration for a medium sized urban l-shaped open plan kitchen in Cheshire with a double-bowl sink, flat-panel cabinets, grey cabinets, composite countertops, grey splashback, mirror splashback, black appliances, porcelain flooring, an island, grey floors, black worktops, exposed beams and feature lighting.
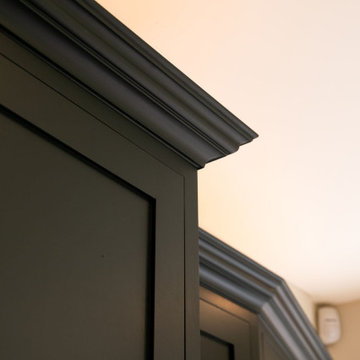
First of all, you are met with striking Crittal doors that open up to the brand-new kitchen. These modern doors connect the rooms and bring an industrial touch to the home.
The kitchen wasn’t just a standalone project, it was a home renovation project where work was undertaken throughout the entire property. Working with Beth Clancy, an interior designer – we took on this amazing opportunity to translate our client’s dreams into reality within a beautiful village known as Chalfont St Giles.
Kitchen vision: to take the best appliances, a rich deep green and brass finish, and combine it with our Classic In-Frame Shaker to create a timeless kitchen design.
With ideas from us, the designer and the client themselves, this collaborative approach resulted in a rich deep green as the main colour for the cabinets and a versatile open-plan space that would suit all needs.
Neptune Constable Green comes from the inspiration of 19th-century paintings. It’s a rich, inky colour that has been created with depth and love. This inky green takes on a dynamic character that further enhances the oak internals and the polished Heartly Grey quartz worktop found around the kitchen.
Centering the kitchen around a larger-than-life island, this central showpiece has been expertly crafted to provide a social spot for family gatherings and entertainment.
The focal point has to go to the Wolf 1216mm Sealed Burner Range Top with 6 Burners and Griddle and glass mirrored splashback. Many professional chefs choose gas cooking, simply because of the control. Wolf takes that control up a notch with this particular model, which includes six innovative burners, each dual-stacked with both upper and lower-tier flames.
Other top-line cooking features include built-in appliances from Siemens that seamlessly integrate with the cabinetry and a Liebherr fridge freezer. A Westin Prime extractor was also added to the design and sits under a bespoke mantle that has been completed with a white-washed oak shelf. Something a little different and something we absolutely love!
Adding to the shaker kitchen’s heritage, a Shaws sink completes the sink area. This iconic handcrafted fireclay sink is strategically placed beneath one of the beautiful windows. It not only enhances the kitchen’s charm but also provides practicality, complemented by a Quooker Classic Fusion in patinated brass and a Yardley bespoke rinse in patina brass.
Beyond the endless storage solutions, is a bespoke bi-fold breakfast station, complete with white-washed oak shelves and a beautiful feature that can be bought into family life in the mornings.
Enhance the centrepiece of your home beyond expectations, redefining the concept and functionality of utility spaces. This isn’t just a utility though, it opens up to more possibilities. An English charm that is made with simplicity and balance.
Industrial Kitchen with Mirror Splashback Ideas and Designs
3