Industrial Kitchen with Stainless Steel Appliances Ideas and Designs
Refine by:
Budget
Sort by:Popular Today
141 - 160 of 7,784 photos
Item 1 of 3

Photography-Hedrich Blessing
Glass House:
The design objective was to build a house for my wife and three kids, looking forward in terms of how people live today. To experiment with transparency and reflectivity, removing borders and edges from outside to inside the house, and to really depict “flowing and endless space”. To construct a house that is smart and efficient in terms of construction and energy, both in terms of the building and the user. To tell a story of how the house is built in terms of the constructability, structure and enclosure, with the nod to Japanese wood construction in the method in which the concrete beams support the steel beams; and in terms of how the entire house is enveloped in glass as if it was poured over the bones to make it skin tight. To engineer the house to be a smart house that not only looks modern, but acts modern; every aspect of user control is simplified to a digital touch button, whether lights, shades/blinds, HVAC, communication/audio/video, or security. To develop a planning module based on a 16 foot square room size and a 8 foot wide connector called an interstitial space for hallways, bathrooms, stairs and mechanical, which keeps the rooms pure and uncluttered. The base of the interstitial spaces also become skylights for the basement gallery.
This house is all about flexibility; the family room, was a nursery when the kids were infants, is a craft and media room now, and will be a family room when the time is right. Our rooms are all based on a 16’x16’ (4.8mx4.8m) module, so a bedroom, a kitchen, and a dining room are the same size and functions can easily change; only the furniture and the attitude needs to change.
The house is 5,500 SF (550 SM)of livable space, plus garage and basement gallery for a total of 8200 SF (820 SM). The mathematical grid of the house in the x, y and z axis also extends into the layout of the trees and hardscapes, all centered on a suburban one-acre lot.

Photography by Eduard Hueber / archphoto
North and south exposures in this 3000 square foot loft in Tribeca allowed us to line the south facing wall with two guest bedrooms and a 900 sf master suite. The trapezoid shaped plan creates an exaggerated perspective as one looks through the main living space space to the kitchen. The ceilings and columns are stripped to bring the industrial space back to its most elemental state. The blackened steel canopy and blackened steel doors were designed to complement the raw wood and wrought iron columns of the stripped space. Salvaged materials such as reclaimed barn wood for the counters and reclaimed marble slabs in the master bathroom were used to enhance the industrial feel of the space.

Expansive urban l-shaped open plan kitchen in Perth with a single-bowl sink, composite countertops, grey splashback, matchstick tiled splashback, stainless steel appliances, ceramic flooring, grey floors, grey worktops, flat-panel cabinets, light wood cabinets, an island and a wood ceiling.
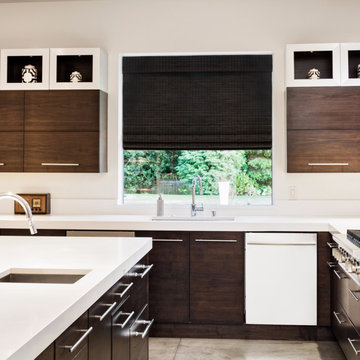
Relax the look of any room with the casual and comforting cordless maple cape cod Flatweave Bamboo roman shade. Environmentally friendly, semi-private textured natural shades (also called natural shades, Bamboo shades, or woven woods) stylishly filter light and protect your furniture from fading. The rich wood tones of Bamboo blinds are complimentary to jute and sisal rugs as well as many hardwood floors and furniture finishes. Bamboo blinds are textured window blinds that are available in many different colors and styles. They are popular window treatments for coastal and beach properties, lakeside or country cottages, and traditional or metropolitan homes. For additional privacy or neutral backing, you can attach a fabric privacy liner to the back side of natural shades. Another option for additional privacy is to outside mount natural shades, then inside mount an inexpensive white black out roller blind.

An ornamental kitchen cabinet displaying showpiece plates, liquor and decorations
Design ideas for a small industrial l-shaped enclosed kitchen in Los Angeles with a single-bowl sink, glass-front cabinets, stainless steel cabinets, engineered stone countertops, multi-coloured splashback, ceramic splashback, stainless steel appliances, lino flooring, no island, multi-coloured floors and grey worktops.
Design ideas for a small industrial l-shaped enclosed kitchen in Los Angeles with a single-bowl sink, glass-front cabinets, stainless steel cabinets, engineered stone countertops, multi-coloured splashback, ceramic splashback, stainless steel appliances, lino flooring, no island, multi-coloured floors and grey worktops.
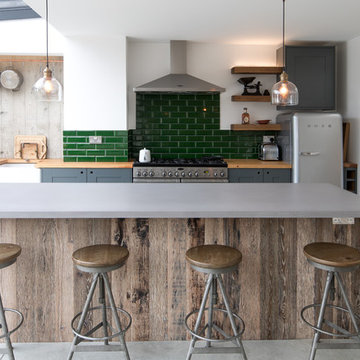
Grant Ritchie
Inspiration for a medium sized urban single-wall kitchen in Other with a belfast sink, recessed-panel cabinets, grey cabinets, green splashback, metro tiled splashback, stainless steel appliances, concrete flooring, an island, grey floors and wood worktops.
Inspiration for a medium sized urban single-wall kitchen in Other with a belfast sink, recessed-panel cabinets, grey cabinets, green splashback, metro tiled splashback, stainless steel appliances, concrete flooring, an island, grey floors and wood worktops.
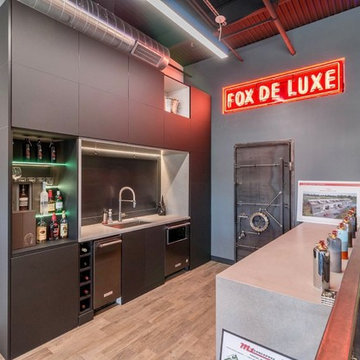
This strong, steady design is brought to you by Designer Diane Ivezaj who partnered with M1 Concourse in Pontiac, Michigan to ensure a functional, sleek and bold design for their spaces.

This kitchen is built out of 1/4 sawn rustic white oak and then it was wire brushed for a textured finish. I then stained the completed cabinets Storm Grey, and then applied a white glaze to enhance the grain and appearance of texture.
The kitchen is an open design with 10′ ceilings with the uppers going all the way up. The top of the upper cabinets have glass doors and are backlit to add the the industrial feel. This kitchen features several nice custom organizers on each end of the front of the island with two hidden doors on the back of the island for storage.
Kelly and Carla also had me build custom cabinets for the master bath to match the kitchen.
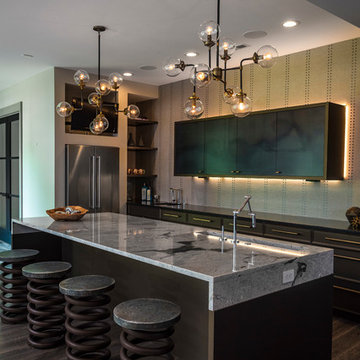
Inspiration for a medium sized industrial l-shaped open plan kitchen in Indianapolis with a submerged sink, flat-panel cabinets, brown cabinets, granite worktops, beige splashback, stainless steel appliances, dark hardwood flooring, an island and brown floors.

дизайнер Евгения Разуваева
Photo of a large urban single-wall open plan kitchen in Moscow with a submerged sink, flat-panel cabinets, white cabinets, wood worktops, white splashback, glass sheet splashback, stainless steel appliances, vinyl flooring, an island and brown floors.
Photo of a large urban single-wall open plan kitchen in Moscow with a submerged sink, flat-panel cabinets, white cabinets, wood worktops, white splashback, glass sheet splashback, stainless steel appliances, vinyl flooring, an island and brown floors.

Photo:KAI HIRATA
Inspiration for an urban galley kitchen in Tokyo with an integrated sink, flat-panel cabinets, stainless steel cabinets, stainless steel worktops, white splashback, stainless steel appliances, no island, matchstick tiled splashback, slate flooring and black floors.
Inspiration for an urban galley kitchen in Tokyo with an integrated sink, flat-panel cabinets, stainless steel cabinets, stainless steel worktops, white splashback, stainless steel appliances, no island, matchstick tiled splashback, slate flooring and black floors.
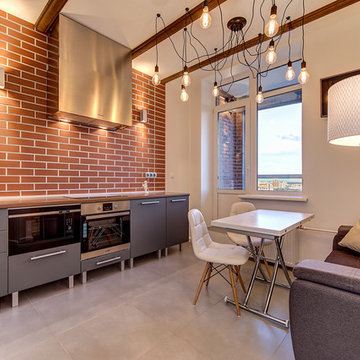
Alexey Torozerov
Design ideas for an urban kitchen in Moscow with flat-panel cabinets, grey cabinets, brown splashback and stainless steel appliances.
Design ideas for an urban kitchen in Moscow with flat-panel cabinets, grey cabinets, brown splashback and stainless steel appliances.
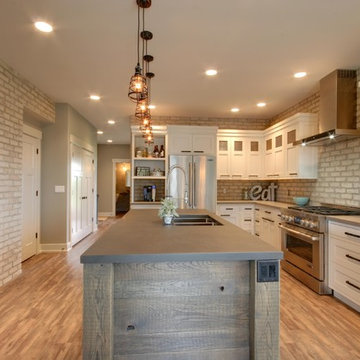
Terrian Photo
Inspiration for a medium sized urban l-shaped open plan kitchen in Grand Rapids with a submerged sink, recessed-panel cabinets, white cabinets, concrete worktops, stainless steel appliances, vinyl flooring and an island.
Inspiration for a medium sized urban l-shaped open plan kitchen in Grand Rapids with a submerged sink, recessed-panel cabinets, white cabinets, concrete worktops, stainless steel appliances, vinyl flooring and an island.
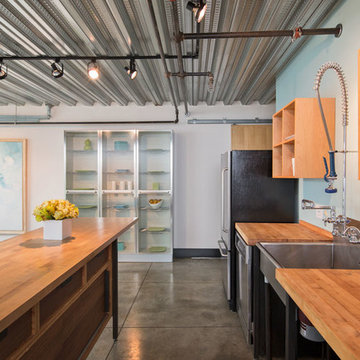
Inspiration for an urban kitchen in Seattle with a single-bowl sink, stainless steel appliances and concrete flooring.
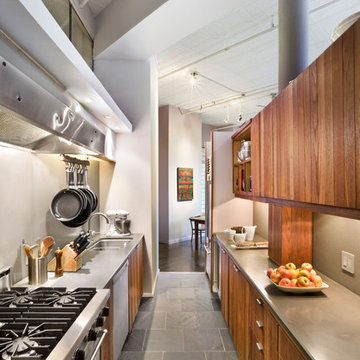
Design ideas for an industrial galley enclosed kitchen in New York with stainless steel appliances, a submerged sink, flat-panel cabinets, medium wood cabinets and slate flooring.

Inspiration for an expansive industrial u-shaped kitchen in Sydney with a submerged sink, glass-front cabinets, blue cabinets, brown splashback, brick splashback, stainless steel appliances, grey floors, brown worktops and exposed beams.
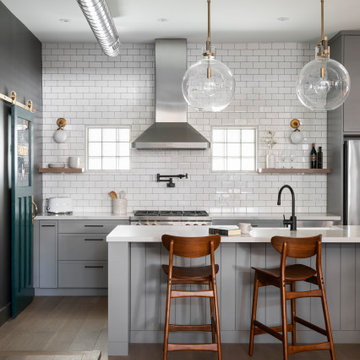
The open kitchen with walk in Pantry. All kitchen cabinets are custom.
Inspiration for a medium sized urban l-shaped open plan kitchen in Toronto with a belfast sink, shaker cabinets, grey cabinets, engineered stone countertops, white splashback, metro tiled splashback, stainless steel appliances, light hardwood flooring, an island, white worktops and beige floors.
Inspiration for a medium sized urban l-shaped open plan kitchen in Toronto with a belfast sink, shaker cabinets, grey cabinets, engineered stone countertops, white splashback, metro tiled splashback, stainless steel appliances, light hardwood flooring, an island, white worktops and beige floors.

Кухня.
Материалы: на стене кирпич XIX века, BrickTiles; инженерная доска на полу и стенах, Finex; керамическая плитка на полу, Equipe.
Мебель и оборудование: кухонный гарнитур, Giulia Novars; барные стулья, Archpole; свет, Centrsvet.
Декор: Moon-stores, Afro Home; искусственные растения, Treez Collection; на стене картина Владимира Дудкина “Население”, галерея Kvartira S.

kitchen and dining area
Inspiration for a small urban galley open plan kitchen in Christchurch with a single-bowl sink, black cabinets, composite countertops, mirror splashback, stainless steel appliances, medium hardwood flooring, an island, brown floors, grey worktops and a vaulted ceiling.
Inspiration for a small urban galley open plan kitchen in Christchurch with a single-bowl sink, black cabinets, composite countertops, mirror splashback, stainless steel appliances, medium hardwood flooring, an island, brown floors, grey worktops and a vaulted ceiling.
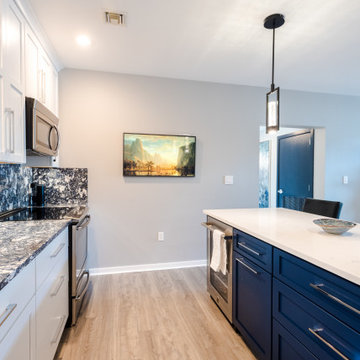
Industrial chic condo kitchen with unique accents including a quartz countertop that extends as a backsplash to the ceiling. A combination of white and blue fieldstone cabinetry creates a costal aesthetic. And luxury vinyl tile has the look of a light wood with a superior durability.
• Cabinets: Fieldstone Bristol Slab Header in White & SW Navy
• Countertops & Backsplash: Cambria Islington
• Island Countertop: Q Quartz Calacatta Vincenza
• Hardware: Jeffrey Alexander Sutton
• Faucet: Kohler Sensate
• Flooring: ADURA Sausalito in Bay Breeze
Industrial Kitchen with Stainless Steel Appliances Ideas and Designs
8