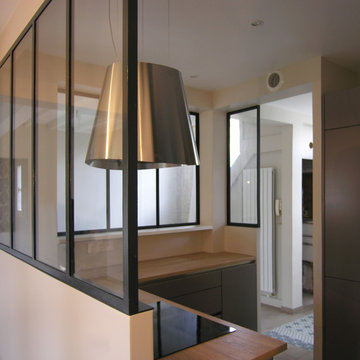Industrial Kitchen with White Appliances Ideas and Designs
Refine by:
Budget
Sort by:Popular Today
121 - 140 of 280 photos
Item 1 of 3
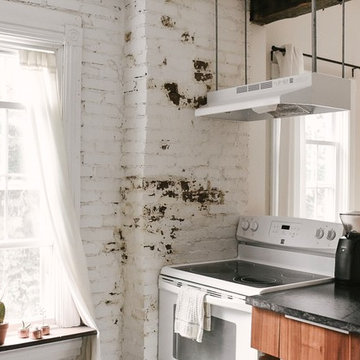
The soapstone peninsula was custom designed and built using exclusively salvaged materials (not including drawer hardware), and the under-mount recirculating hood was reused and hacked to work as a suspended type.
Kate Swan Photography
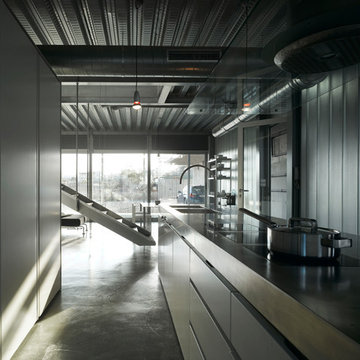
David Frutos
Design ideas for a small industrial single-wall open plan kitchen in Other with an integrated sink, flat-panel cabinets, white cabinets, stainless steel worktops, white splashback, metal splashback, white appliances, concrete flooring and an island.
Design ideas for a small industrial single-wall open plan kitchen in Other with an integrated sink, flat-panel cabinets, white cabinets, stainless steel worktops, white splashback, metal splashback, white appliances, concrete flooring and an island.
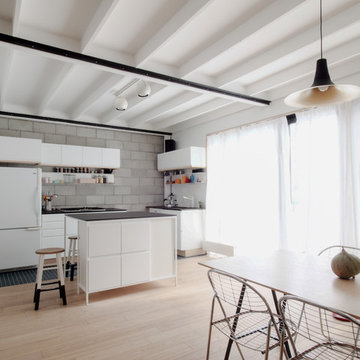
photo: Élène Levasseur
Design ideas for a medium sized urban galley kitchen/diner in Montreal with composite countertops, light hardwood flooring, an island, black worktops, flat-panel cabinets, white cabinets, white appliances and beige floors.
Design ideas for a medium sized urban galley kitchen/diner in Montreal with composite countertops, light hardwood flooring, an island, black worktops, flat-panel cabinets, white cabinets, white appliances and beige floors.
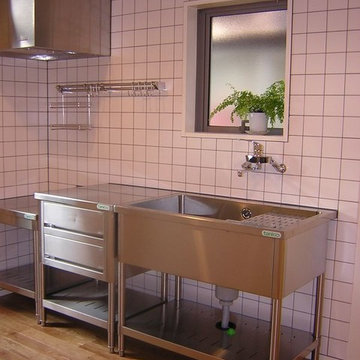
キッチン:ステンレスの業務用のキッチンに合わせて、照明器具とレンジフードもステンレスにしました。ステンレスとタイルが清潔感を醸し出します。
This is an example of a small urban single-wall enclosed kitchen in Other with a single-bowl sink, open cabinets, stainless steel cabinets, stainless steel worktops, metallic splashback, porcelain splashback, white appliances, medium hardwood flooring, no island and brown floors.
This is an example of a small urban single-wall enclosed kitchen in Other with a single-bowl sink, open cabinets, stainless steel cabinets, stainless steel worktops, metallic splashback, porcelain splashback, white appliances, medium hardwood flooring, no island and brown floors.
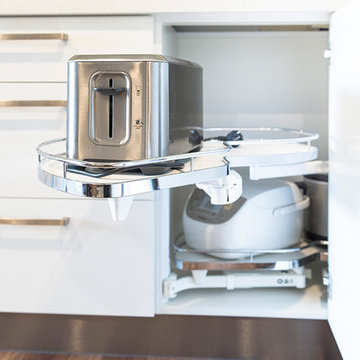
Inspiration for a medium sized urban u-shaped kitchen/diner in Brisbane with a built-in sink, flat-panel cabinets, white cabinets, white splashback, glass sheet splashback, white appliances, medium hardwood flooring, an island, white floors, white worktops and engineered stone countertops.
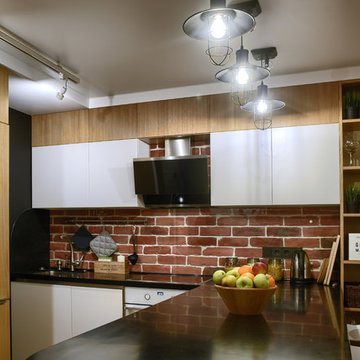
Design ideas for a small urban u-shaped open plan kitchen in Saint Petersburg with a single-bowl sink, flat-panel cabinets, light wood cabinets, composite countertops, red splashback, glass sheet splashback, white appliances and a breakfast bar.

© Rad Design Inc
Industrial single-wall open plan kitchen in Toronto with a single-bowl sink, flat-panel cabinets, white cabinets, composite countertops, grey splashback, stone tiled splashback, white appliances, dark hardwood flooring and an island.
Industrial single-wall open plan kitchen in Toronto with a single-bowl sink, flat-panel cabinets, white cabinets, composite countertops, grey splashback, stone tiled splashback, white appliances, dark hardwood flooring and an island.
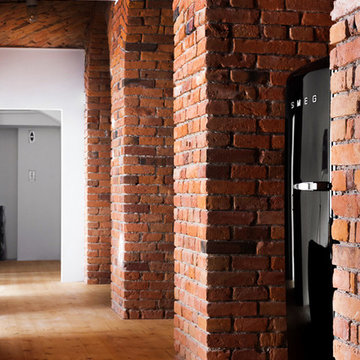
Interior design: Loft Kolasiński
Photos: Karolina Bąk www.karolinabak.com
This is an example of a medium sized industrial single-wall open plan kitchen in Other with a submerged sink, flat-panel cabinets, light wood cabinets, marble worktops, white splashback, white appliances, light hardwood flooring and no island.
This is an example of a medium sized industrial single-wall open plan kitchen in Other with a submerged sink, flat-panel cabinets, light wood cabinets, marble worktops, white splashback, white appliances, light hardwood flooring and no island.
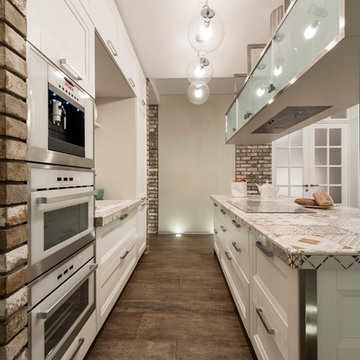
Photo of a medium sized industrial galley open plan kitchen in Moscow with a submerged sink, recessed-panel cabinets, white cabinets, tile countertops, white splashback, ceramic splashback, white appliances, porcelain flooring and an island.
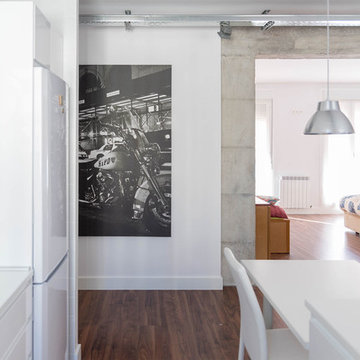
Diego Sánchez Fotografía
Design ideas for a small industrial single-wall kitchen/diner in Other with flat-panel cabinets, white cabinets, white appliances, dark hardwood flooring and an island.
Design ideas for a small industrial single-wall kitchen/diner in Other with flat-panel cabinets, white cabinets, white appliances, dark hardwood flooring and an island.
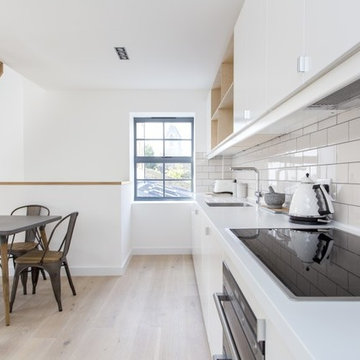
Cocina / Comedor en espacio de doble altura y bajo Altillo de zona de musica y juegos
Design ideas for a large urban single-wall kitchen/diner in London with a submerged sink, white cabinets, engineered stone countertops, white splashback, ceramic splashback, white appliances, light hardwood flooring and no island.
Design ideas for a large urban single-wall kitchen/diner in London with a submerged sink, white cabinets, engineered stone countertops, white splashback, ceramic splashback, white appliances, light hardwood flooring and no island.
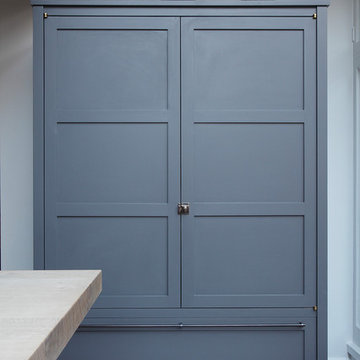
James Balston
Design ideas for an urban kitchen/diner in Surrey with a double-bowl sink, grey cabinets, concrete worktops, white splashback, ceramic splashback, white appliances, light hardwood flooring and an island.
Design ideas for an urban kitchen/diner in Surrey with a double-bowl sink, grey cabinets, concrete worktops, white splashback, ceramic splashback, white appliances, light hardwood flooring and an island.
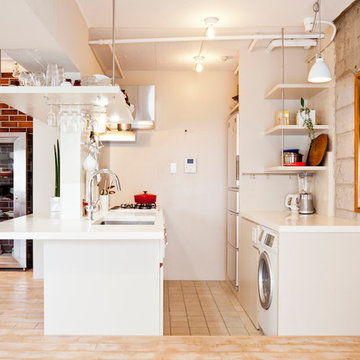
キッチンの内部は、リビングより一段下げて。ブルースタジオ
Inspiration for a small urban single-wall open plan kitchen in Tokyo with flat-panel cabinets, white cabinets, a breakfast bar, a submerged sink, white appliances and terracotta flooring.
Inspiration for a small urban single-wall open plan kitchen in Tokyo with flat-panel cabinets, white cabinets, a breakfast bar, a submerged sink, white appliances and terracotta flooring.
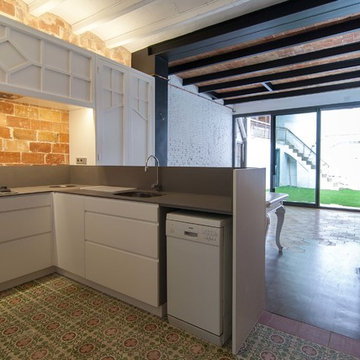
Estudi Trestrastos
Medium sized urban u-shaped open plan kitchen in Barcelona with a submerged sink, flat-panel cabinets, white cabinets, grey splashback, white appliances, cement flooring, a breakfast bar and grey worktops.
Medium sized urban u-shaped open plan kitchen in Barcelona with a submerged sink, flat-panel cabinets, white cabinets, grey splashback, white appliances, cement flooring, a breakfast bar and grey worktops.
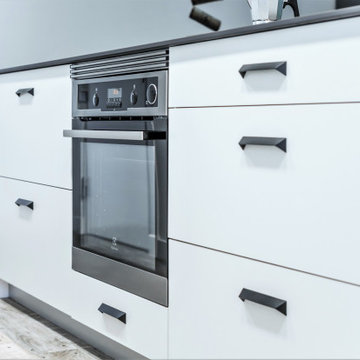
Cuando la cocina es el eje angular de una reforma hay que centrarse en ella y que sea el punto focal de la casa. En esta reforma parcial, los clientes querían algo de estilo retro-rockabilly una cocina que fuera de estilo años 50s, funcional y además atemporal, ya que eran conscientes de que podrían cansarse en el futuro. Se diseñó la isla como el eje angular de la zona común, cediéndole el espacio del antiguo comedor, ya que la magia y las reuniones iban a suceder alrededor de la misma. Se transformó la antigua terraza en comedor abriendo el hueco del salón para que entrara mucha más luz. El suelo se unificó en las tres estancias (cocina, salón y comedor) para crear continuidad y mayor amplitud, mientras que el damero típico de la época se trasladó a la pared principal de la cocina y el verde agua de los muebles en la pared opuesta, creando una cocina en blanco y negro con detalles rojos en contraste, que nos hacen viajar en el tiempo, mientras suena la jukebox.
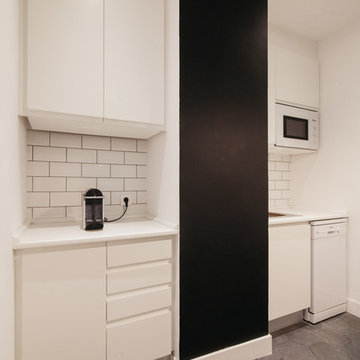
This is an example of a medium sized industrial single-wall enclosed kitchen in Madrid with a single-bowl sink, flat-panel cabinets, white cabinets, white splashback, ceramic splashback, white appliances and no island.
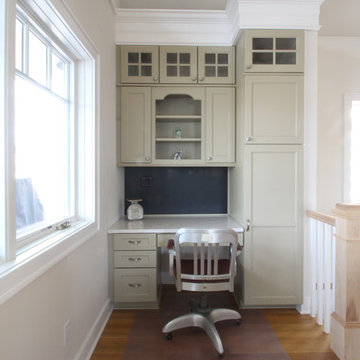
Selena Lopez
Photo of a medium sized urban l-shaped kitchen/diner in New York with a belfast sink, shaker cabinets, green cabinets, engineered stone countertops, multi-coloured splashback, glass sheet splashback, white appliances, light hardwood flooring and no island.
Photo of a medium sized urban l-shaped kitchen/diner in New York with a belfast sink, shaker cabinets, green cabinets, engineered stone countertops, multi-coloured splashback, glass sheet splashback, white appliances, light hardwood flooring and no island.
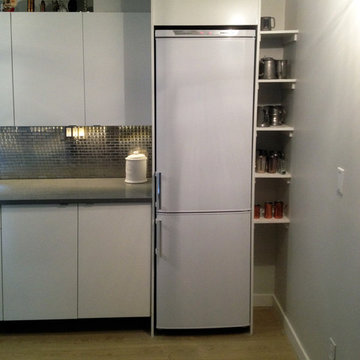
Brent Coleman
Small industrial single-wall enclosed kitchen in Vancouver with a built-in sink, flat-panel cabinets, white cabinets, engineered stone countertops, metallic splashback, metal splashback, white appliances, vinyl flooring, brown floors and black worktops.
Small industrial single-wall enclosed kitchen in Vancouver with a built-in sink, flat-panel cabinets, white cabinets, engineered stone countertops, metallic splashback, metal splashback, white appliances, vinyl flooring, brown floors and black worktops.
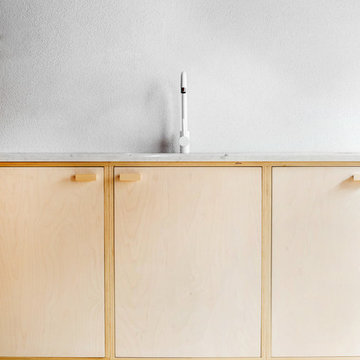
Interior design: Loft Kolasiński
Photos:Karolina Bąk www.karolinabak.com
Medium sized industrial single-wall open plan kitchen in Other with a submerged sink, flat-panel cabinets, light wood cabinets, marble worktops, white splashback, white appliances, light hardwood flooring and no island.
Medium sized industrial single-wall open plan kitchen in Other with a submerged sink, flat-panel cabinets, light wood cabinets, marble worktops, white splashback, white appliances, light hardwood flooring and no island.
Industrial Kitchen with White Appliances Ideas and Designs
7
