Industrial Kitchen with White Appliances Ideas and Designs
Refine by:
Budget
Sort by:Popular Today
61 - 80 of 280 photos
Item 1 of 3
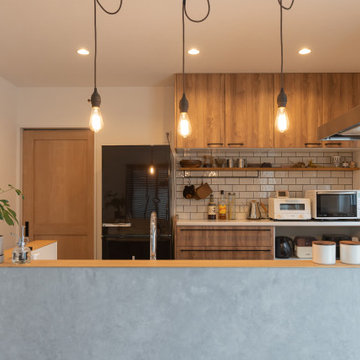
そして、グレーの腰壁もポイント。
カップボードにはサブウェイタイルを貼っていて、木目調のパネルとの相性も抜群。
木×モノトーンカラーでまとめ、シンプルながらも上品な仕上がりに。
This is an example of an urban grey and brown single-wall kitchen in Other with beaded cabinets, medium wood cabinets, white appliances, medium hardwood flooring, brown floors and a wallpapered ceiling.
This is an example of an urban grey and brown single-wall kitchen in Other with beaded cabinets, medium wood cabinets, white appliances, medium hardwood flooring, brown floors and a wallpapered ceiling.
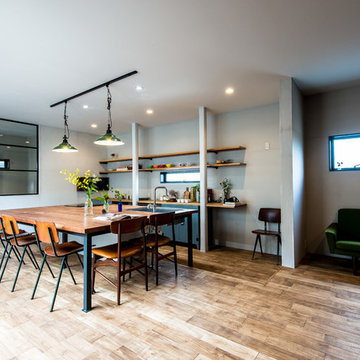
Photo of an industrial open plan kitchen in Other with a submerged sink, wood worktops, white appliances, dark hardwood flooring and an island.
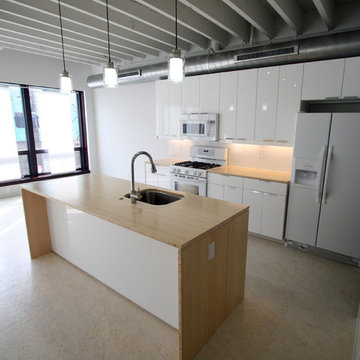
Medium sized industrial galley kitchen in Philadelphia with a submerged sink, flat-panel cabinets, white cabinets, wood worktops, white appliances, concrete flooring, an island and grey floors.
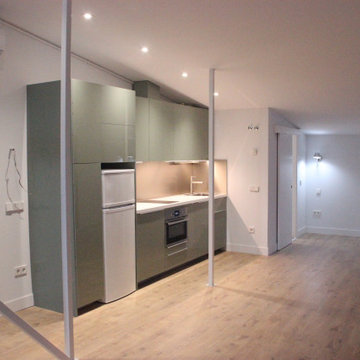
Cocina americana de diseño.
This is an example of a small industrial single-wall open plan kitchen in Other with an integrated sink, flat-panel cabinets, turquoise cabinets, engineered stone countertops, grey splashback, metal splashback, white appliances, medium hardwood flooring, no island, brown floors and white worktops.
This is an example of a small industrial single-wall open plan kitchen in Other with an integrated sink, flat-panel cabinets, turquoise cabinets, engineered stone countertops, grey splashback, metal splashback, white appliances, medium hardwood flooring, no island, brown floors and white worktops.
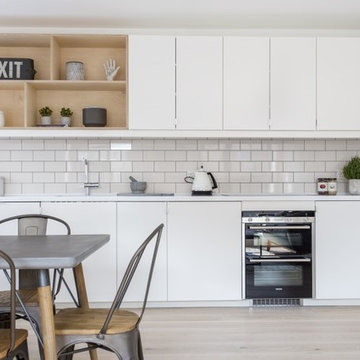
Cocina / Comedor open space estilo moderno industrial
Photo of a large urban single-wall kitchen/diner in London with a submerged sink, white cabinets, engineered stone countertops, white splashback, ceramic splashback, white appliances, light hardwood flooring and no island.
Photo of a large urban single-wall kitchen/diner in London with a submerged sink, white cabinets, engineered stone countertops, white splashback, ceramic splashback, white appliances, light hardwood flooring and no island.
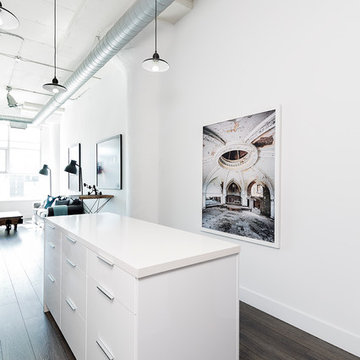
© Rad Design Inc
Industrial single-wall open plan kitchen in Toronto with a single-bowl sink, flat-panel cabinets, white cabinets, engineered stone countertops, grey splashback, stone tiled splashback, white appliances, dark hardwood flooring and an island.
Industrial single-wall open plan kitchen in Toronto with a single-bowl sink, flat-panel cabinets, white cabinets, engineered stone countertops, grey splashback, stone tiled splashback, white appliances, dark hardwood flooring and an island.
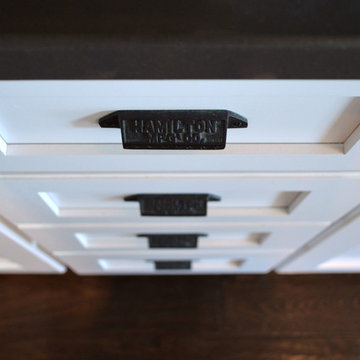
Industrial farmhouse style kitchen, white cabinets, oil rubbed bronze hardware
Inspiration for an industrial l-shaped kitchen/diner in Chicago with a belfast sink, shaker cabinets, white cabinets, engineered stone countertops, white splashback, metro tiled splashback, white appliances, medium hardwood flooring and an island.
Inspiration for an industrial l-shaped kitchen/diner in Chicago with a belfast sink, shaker cabinets, white cabinets, engineered stone countertops, white splashback, metro tiled splashback, white appliances, medium hardwood flooring and an island.
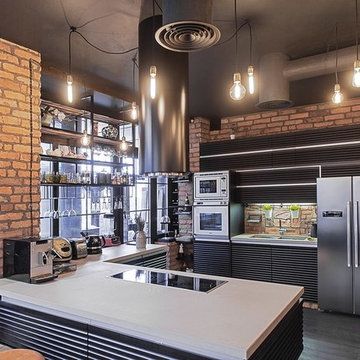
Орлова А.Ю.
Inspiration for an industrial u-shaped open plan kitchen in Saint Petersburg with a double-bowl sink, black cabinets, window splashback, white appliances and a breakfast bar.
Inspiration for an industrial u-shaped open plan kitchen in Saint Petersburg with a double-bowl sink, black cabinets, window splashback, white appliances and a breakfast bar.
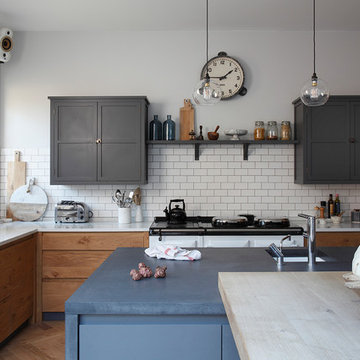
James Balston
Inspiration for an urban kitchen/diner in Surrey with a double-bowl sink, grey cabinets, concrete worktops, white splashback, ceramic splashback, white appliances, light hardwood flooring and an island.
Inspiration for an urban kitchen/diner in Surrey with a double-bowl sink, grey cabinets, concrete worktops, white splashback, ceramic splashback, white appliances, light hardwood flooring and an island.
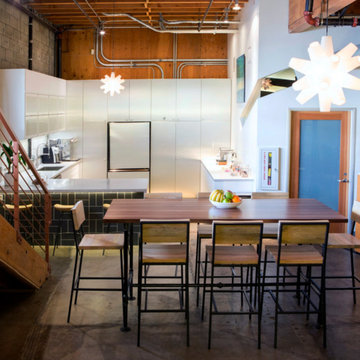
Inspiration for a medium sized industrial u-shaped open plan kitchen in Los Angeles with a submerged sink, flat-panel cabinets, white cabinets, engineered stone countertops, multi-coloured splashback, window splashback, white appliances, concrete flooring, a breakfast bar and grey floors.
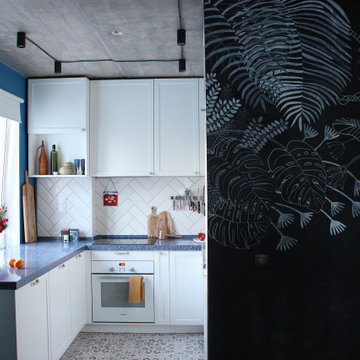
Design ideas for a small urban u-shaped kitchen/diner in Moscow with a submerged sink, raised-panel cabinets, white cabinets, composite countertops, white splashback, metro tiled splashback, white appliances, porcelain flooring, no island, white floors and blue worktops.
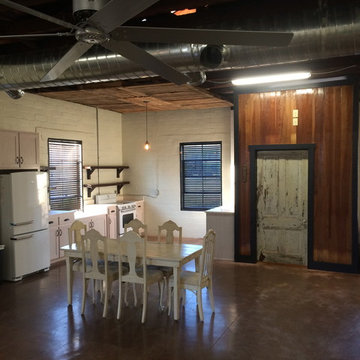
Chris Braswell
Inspiration for an industrial galley kitchen/diner in Atlanta with a submerged sink, beaded cabinets, white cabinets, limestone worktops, white splashback, metro tiled splashback and white appliances.
Inspiration for an industrial galley kitchen/diner in Atlanta with a submerged sink, beaded cabinets, white cabinets, limestone worktops, white splashback, metro tiled splashback and white appliances.
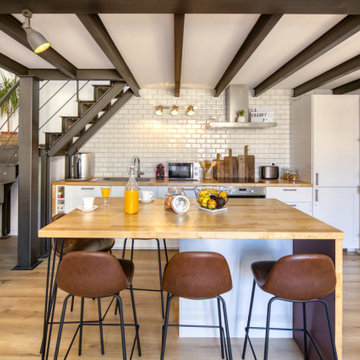
Cuisine ouverte créée dans un style loft moderne. L’agencement sous la mezzanine ne réduit pas pour autant l’espace de ce lieu dédié à la cuisine. Un ilot central pouvant accueillir jusqu’à 5 personnes sert également de plan de travail. Le choix des matériaux a été pensé dans le plus grand respect des codes de la décoration industrielle. Que ce soit par les poutres en métal apparentes, le plan de travail en bois clair, les carreaux métro blancs, le cuir brun des chaises hautes ou encore le choix des luminaires. Sans oublier la porte de grange qui amène un aspect « récupération » tout en finesse.
Pour finir, le blanc utilisé à la fois sur les meubles et les murs permet d’apporter de la profondeur et de la luminosité à cette cuisine.
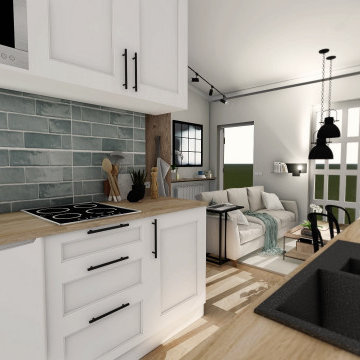
Design ideas for a small urban u-shaped open plan kitchen in Other with a submerged sink, shaker cabinets, white cabinets, wood worktops, blue splashback, ceramic splashback, white appliances, laminate floors, no island, brown floors and brown worktops.
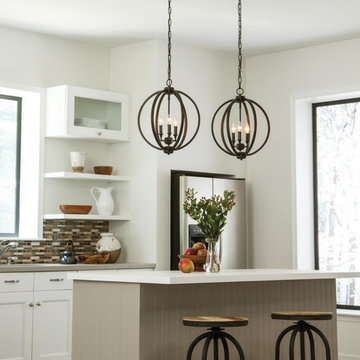
Feiss Corinne Pendants
Inspiration for an industrial kitchen/diner in Sacramento with flat-panel cabinets, white cabinets, multi-coloured splashback, glass tiled splashback, white appliances, medium hardwood flooring and an island.
Inspiration for an industrial kitchen/diner in Sacramento with flat-panel cabinets, white cabinets, multi-coloured splashback, glass tiled splashback, white appliances, medium hardwood flooring and an island.
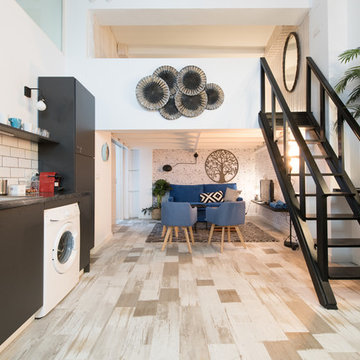
Design ideas for an urban galley open plan kitchen in Seville with a built-in sink, flat-panel cabinets, black cabinets, white splashback, metro tiled splashback, white appliances, painted wood flooring, no island, beige floors and black worktops.
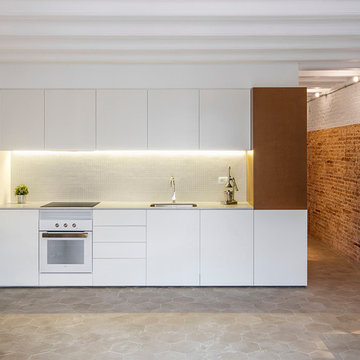
Adrià Goula
Inspiration for a medium sized industrial single-wall open plan kitchen in Barcelona with a submerged sink, flat-panel cabinets, white cabinets, white splashback, white appliances, ceramic flooring and no island.
Inspiration for a medium sized industrial single-wall open plan kitchen in Barcelona with a submerged sink, flat-panel cabinets, white cabinets, white splashback, white appliances, ceramic flooring and no island.
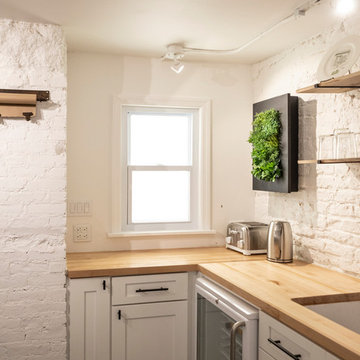
This kitchen is headquarters for Australian chef Dan Churchill. The kitchen — previously a walk-in cooler in a Nolita basement — provides Churchill with a clean and bright backdrop in which to develop and document his colorful dishes. A faux window mimics the effects of natural light, while shallow track lighting provides videographers with flexibility during filming sessions. Non-toxic and sustainable materials echo the healthy plates crafted by Churchill.
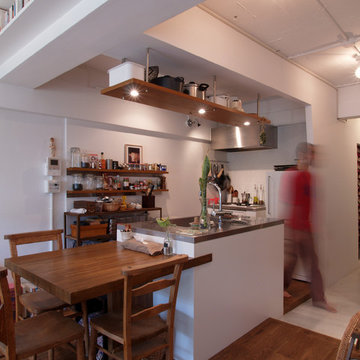
回遊性のあるキッチン。配管の関係でシンクが高くなっています。
This is an example of a small industrial single-wall open plan kitchen in Tokyo with an integrated sink, open cabinets, medium wood cabinets, stainless steel worktops, white splashback, glass tiled splashback, white appliances, medium hardwood flooring and an island.
This is an example of a small industrial single-wall open plan kitchen in Tokyo with an integrated sink, open cabinets, medium wood cabinets, stainless steel worktops, white splashback, glass tiled splashback, white appliances, medium hardwood flooring and an island.
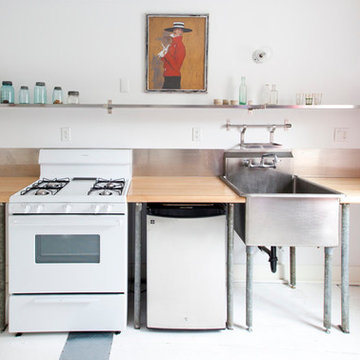
Andrew Wilkinson
Industrial single-wall kitchen in New York with a belfast sink and white appliances.
Industrial single-wall kitchen in New York with a belfast sink and white appliances.
Industrial Kitchen with White Appliances Ideas and Designs
4