Industrial Living Room with Grey Walls Ideas and Designs
Refine by:
Budget
Sort by:Popular Today
121 - 140 of 1,312 photos
Item 1 of 3

Liadesign
Inspiration for a small urban open plan living room in Milan with grey walls, light hardwood flooring, a wall mounted tv and a drop ceiling.
Inspiration for a small urban open plan living room in Milan with grey walls, light hardwood flooring, a wall mounted tv and a drop ceiling.
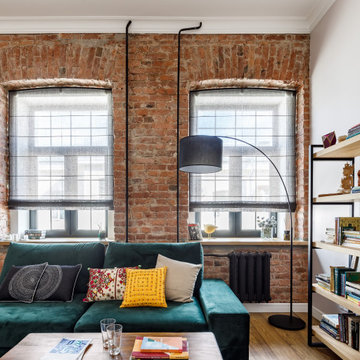
Photo of a medium sized industrial living room in Saint Petersburg with grey walls, no fireplace and a wall mounted tv.
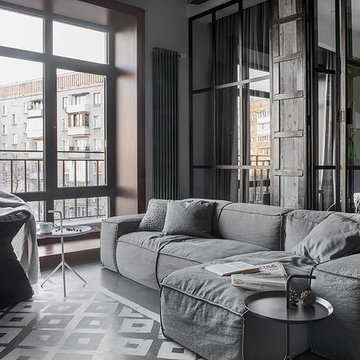
фото Ольга Мелекесцева
Design ideas for a small urban formal open plan living room in Moscow with grey walls.
Design ideas for a small urban formal open plan living room in Moscow with grey walls.
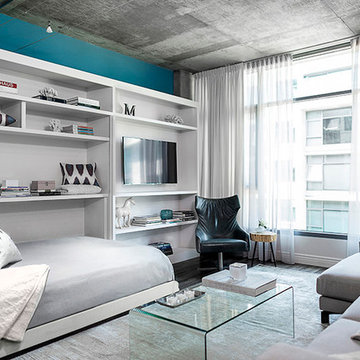
LOFT | Luxury Industrial Loft Makeover Downtown LA | FOUR POINT DESIGN BUILD INC
A gorgeous and glamorous 687 sf Loft Apartment in the Heart of Downtown Los Angeles, CA. Small Spaces...BIG IMPACT is the theme this year: A wide open space and infinite possibilities. The Challenge: Only 3 weeks to design, resource, ship, install, stage and photograph a Downtown LA studio loft for the October 2014 issue of @dwellmagazine and the 2014 @dwellondesign home tour! So #Grateful and #honored to partner with the wonderful folks at #MetLofts and #DwellMagazine for the incredible design project!
Photography by Riley Jamison
#interiordesign #loftliving #StudioLoftLiving #smallspacesBIGideas #loft #DTLA
AS SEEN IN
Dwell Magazine
LA Design Magazine

In some ways, this room is so inviting it makes you think OMG I want to be in that room, and at the same time, it seems so perfect you almost don’t want to disturb it. So is this room for show or for function? “It’s both,” MaRae Simone says. Even though it’s so beautiful, sexy and perfect, it’s still designed to be livable and functional. The sofa comes with an extra dose of comfort. You’ll also notice from this room that MaRae loves to layer. Put rugs on top of rugs. Throws on top of throws. “I love the layering effect,” MaRae says.
MaRae Simone Interiors, Marc Mauldin Photography
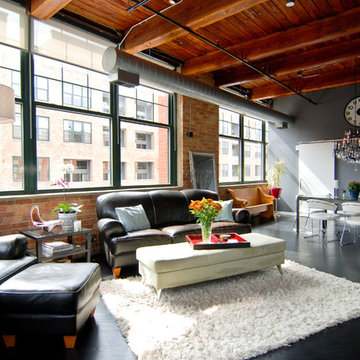
Inspiration for a medium sized urban open plan living room in Chicago with grey walls, painted wood flooring and black floors.

This is the model unit for modern live-work lofts. The loft features 23 foot high ceilings, a spiral staircase, and an open bedroom mezzanine.
Medium sized industrial formal enclosed living room in Portland with concrete flooring, grey walls, a standard fireplace, a metal fireplace surround, no tv, grey floors and feature lighting.
Medium sized industrial formal enclosed living room in Portland with concrete flooring, grey walls, a standard fireplace, a metal fireplace surround, no tv, grey floors and feature lighting.
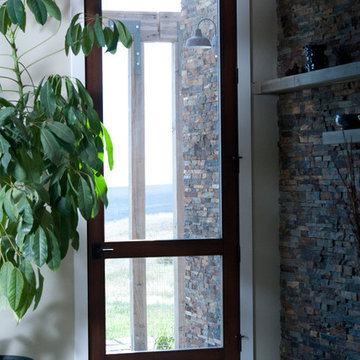
Salvaged 10' tall doors
Photography by Lynn Donaldson
Design ideas for a large urban open plan living room in Other with grey walls, concrete flooring, a two-sided fireplace, a stone fireplace surround and no tv.
Design ideas for a large urban open plan living room in Other with grey walls, concrete flooring, a two-sided fireplace, a stone fireplace surround and no tv.
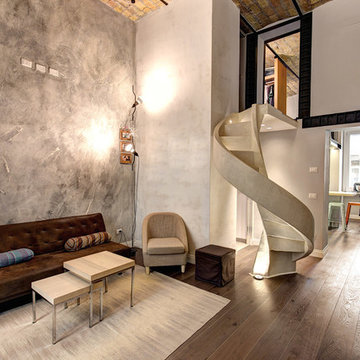
Tambasco Vincenzo
This is an example of an industrial living room in Rome with grey walls and dark hardwood flooring.
This is an example of an industrial living room in Rome with grey walls and dark hardwood flooring.

A custom millwork piece in the living room was designed to house an entertainment center, work space, and mud room storage for this 1700 square foot loft in Tribeca. Reclaimed gray wood clads the storage and compliments the gray leather desk. Blackened Steel works with the gray material palette at the desk wall and entertainment area. An island with customization for the family dog completes the large, open kitchen. The floors were ebonized to emphasize the raw materials in the space.
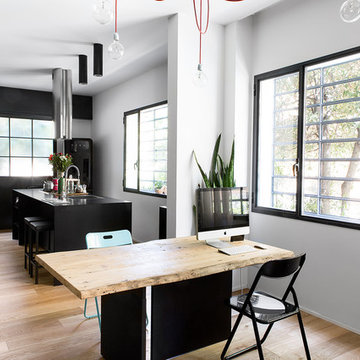
vista della zona giorno dall'ingresso con cucina ad isola
Foto di Simone Nocetti
Photo of a medium sized urban mezzanine living room in Bologna with grey walls, light hardwood flooring and no tv.
Photo of a medium sized urban mezzanine living room in Bologna with grey walls, light hardwood flooring and no tv.
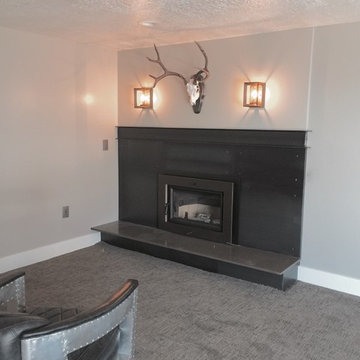
Photo of a medium sized urban formal enclosed living room in Salt Lake City with grey walls, carpet, a standard fireplace, a metal fireplace surround, no tv and beige floors.
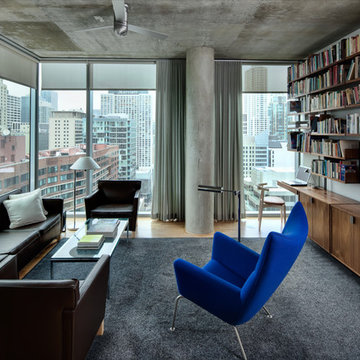
VHA provided complete interior design services for this 900 SF apartment within a new concrete-and-glass high rise. The work included specification of furnishings and window treatments, as well as design of custom carpets and built-ins. VHA’s use of a customized modular shelving system makes efficient use of the unit’s limited wall space by incorporating a workstation, television and book shelves.
Photos (c) Eric Hausman
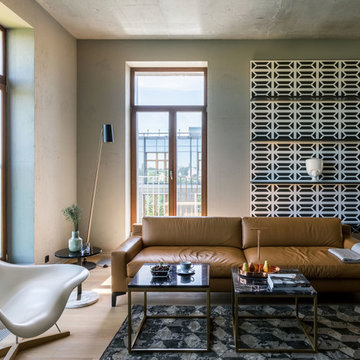
Авторы проекта: Александра Казаковцева и Мария Махонина. Фото: Михаил Степанов
Design ideas for an industrial formal open plan living room in Saint Petersburg with grey walls, medium hardwood flooring and brown floors.
Design ideas for an industrial formal open plan living room in Saint Petersburg with grey walls, medium hardwood flooring and brown floors.
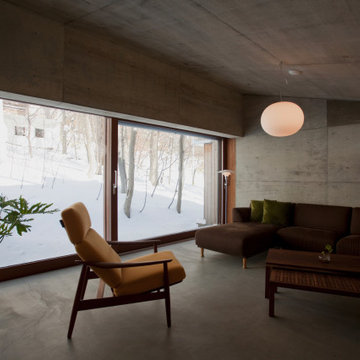
Inspiration for an industrial open plan living room in Sapporo with grey walls, concrete flooring, grey floors and a vaulted ceiling.
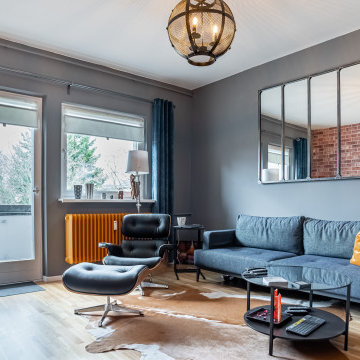
Photo of an industrial living room in Berlin with grey walls, medium hardwood flooring and brown floors.
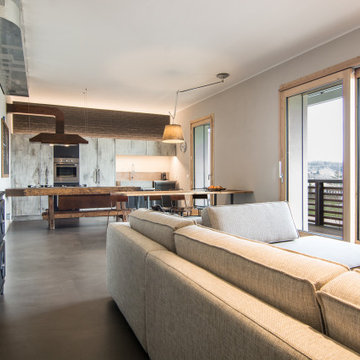
La cucina industriale ha in primo piano un tavolo da falegname trasformato in penisola con incassati i fuochi in linea. La grande cappa industriale è stata realizzata su nostro progetto così come il tavolo da pranzo dal sapore vintage e rustico allo stesso tempo. Le assi del tavolo son in legno di recupero. Illuminazione diretta ed indiretta studiata nei minimi dettagli per mettere in risalto la parete in mattoni faccia a vista dipinti di nero opaco. A terra un pavimento continuo in cemento autolivellante.
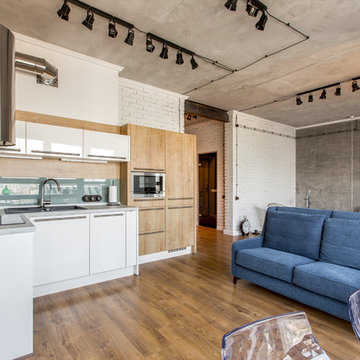
Квартира в Москве в стиле лофт
Авторы:Чаплыгина Дарья, Пеккер Юлия
This is an example of a small industrial formal open plan living room in Other with medium hardwood flooring and grey walls.
This is an example of a small industrial formal open plan living room in Other with medium hardwood flooring and grey walls.
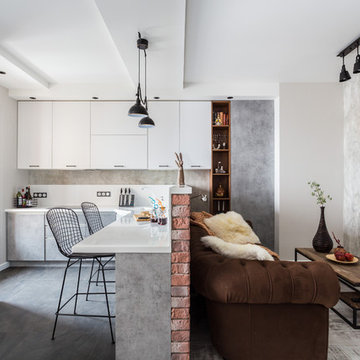
Максим Максимов
Photo of an industrial open plan living room in Saint Petersburg with grey walls, grey floors, a wall mounted tv and feature lighting.
Photo of an industrial open plan living room in Saint Petersburg with grey walls, grey floors, a wall mounted tv and feature lighting.
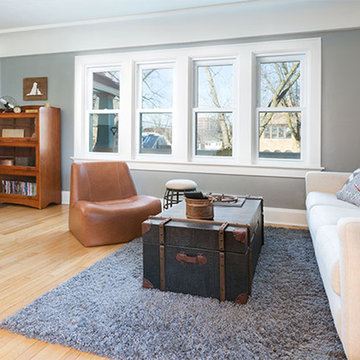
A Craftsman bungalow goes industrial. JZID injected an industrial feel in a classic Milwaukee area Craftsman bungalow through adding concrete counters and headboard, new lighting, paint and furniture.
Industrial Living Room with Grey Walls Ideas and Designs
7