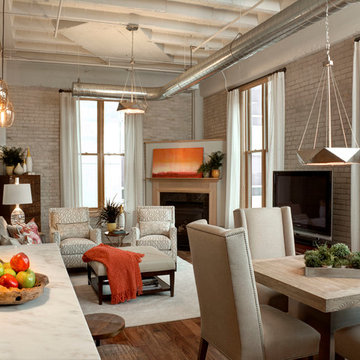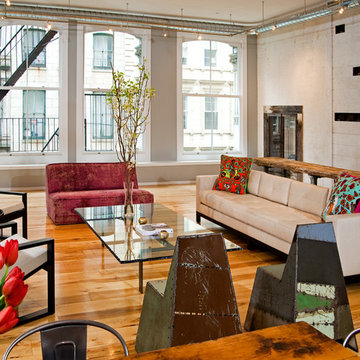Industrial Living Space Ideas and Designs
Refine by:
Budget
Sort by:Popular Today
1 - 20 of 184 photos
Item 1 of 3

Great Room
Design ideas for an expansive industrial living room in Chicago with white walls.
Design ideas for an expansive industrial living room in Chicago with white walls.
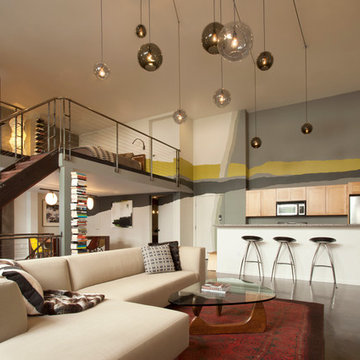
Photo: Margot Hartford © 2016 Houzz
This is an example of an urban living room in San Francisco.
This is an example of an urban living room in San Francisco.
Find the right local pro for your project
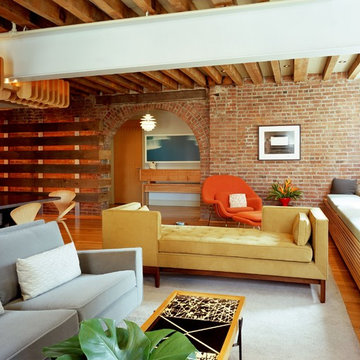
This is an example of a large urban living room in New York with medium hardwood flooring.
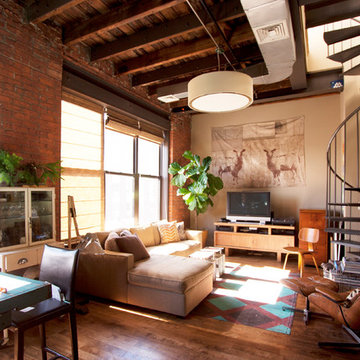
Chris Dorsey Photography © 2012 Houzz
Inspiration for an urban living room in New York with beige walls and a freestanding tv.
Inspiration for an urban living room in New York with beige walls and a freestanding tv.

The 16-foot high living-dining area opens up on three sides: to the lap pool on the west with sliding glass doors; to the north courtyard with pocketing glass doors; and to the garden and guest house to the south through pivoting glass doors. (Photo: Grey Crawford)

Black steel railings pop against exposed brick walls. Exposed wood beams with recessed lighting and exposed ducts create an industrial-chic living space.
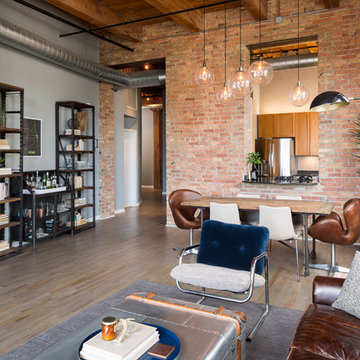
Jacob Hand;
Our client purchased a true Chicago loft in one of the city’s best locations and wanted to upgrade his developer-grade finishes and post-collegiate furniture. We stained the floors, installed concrete backsplash tile to the rafters and tailored his furnishings & fixtures to look as dapper as he does.
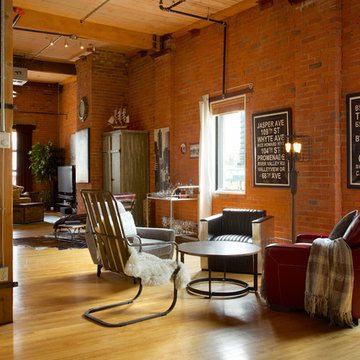
Ryan Patrick Kelly Photographs
Design ideas for an expansive urban open plan living room in Edmonton with medium hardwood flooring and orange walls.
Design ideas for an expansive urban open plan living room in Edmonton with medium hardwood flooring and orange walls.
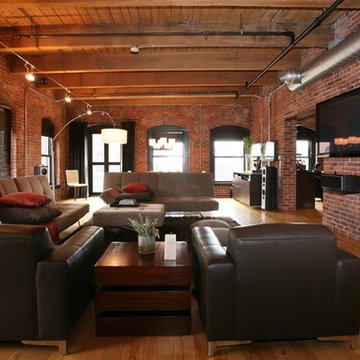
Living Room
This is an example of an industrial open plan games room in Boston with red walls, medium hardwood flooring and a wall mounted tv.
This is an example of an industrial open plan games room in Boston with red walls, medium hardwood flooring and a wall mounted tv.
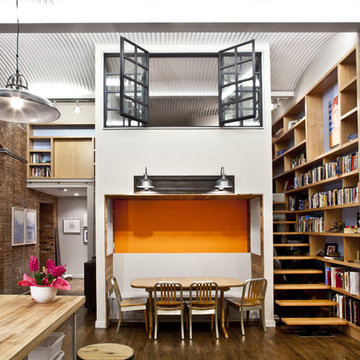
Renovated loft. Photo by Daniel Talonia.
Photo of an urban living room feature wall in New York with a reading nook.
Photo of an urban living room feature wall in New York with a reading nook.

Photography by Eduard Hueber / archphoto
North and south exposures in this 3000 square foot loft in Tribeca allowed us to line the south facing wall with two guest bedrooms and a 900 sf master suite. The trapezoid shaped plan creates an exaggerated perspective as one looks through the main living space space to the kitchen. The ceilings and columns are stripped to bring the industrial space back to its most elemental state. The blackened steel canopy and blackened steel doors were designed to complement the raw wood and wrought iron columns of the stripped space. Salvaged materials such as reclaimed barn wood for the counters and reclaimed marble slabs in the master bathroom were used to enhance the industrial feel of the space.
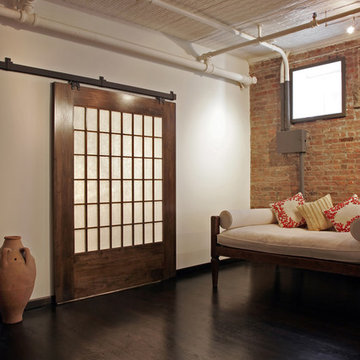
Industrial living room in New York with white walls and dark hardwood flooring.
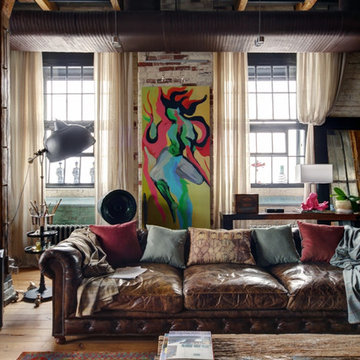
автор проекта - Лев Луговской / Lev Lugovskoy
фотограф - Леонид Черноус / Leonid Chernous
художник - Юлия Косульникова / Julia Kosulnikova
This is an example of an urban living room in Moscow.
This is an example of an urban living room in Moscow.
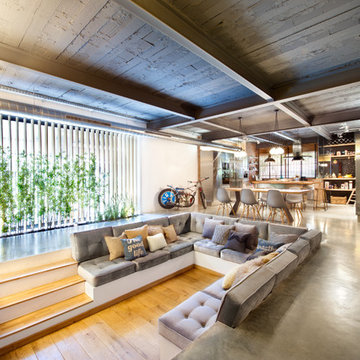
Large urban formal open plan living room in Madrid with multi-coloured walls, medium hardwood flooring, no fireplace and a wall mounted tv.
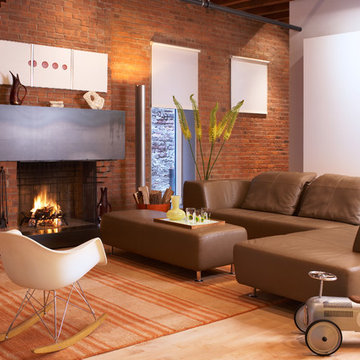
Design ideas for a medium sized urban living room in New York with white walls, light hardwood flooring, a standard fireplace and a brick fireplace surround.
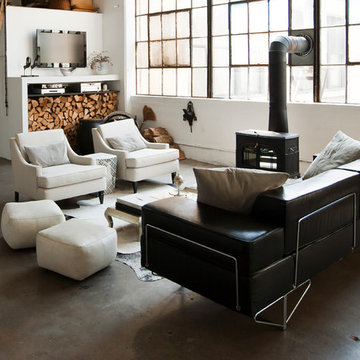
Photo: Chris Dorsey © 2013 Houzz
Design: Alina Preciado, Dar Gitane
This is an example of an urban open plan living room in New York with concrete flooring and a wood burning stove.
This is an example of an urban open plan living room in New York with concrete flooring and a wood burning stove.
Industrial Living Space Ideas and Designs
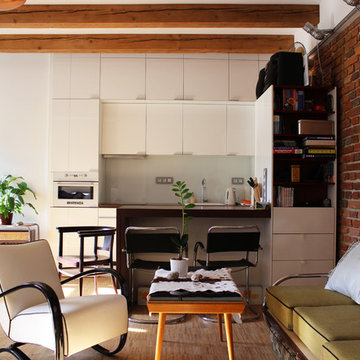
Photo: Martin Hulala © 2013 Houzz
http://www.houzz.com/ideabooks/10739090/list/My-Houzz--DIY-Love-Pays-Off-in-a-Small-Prague-Apartment
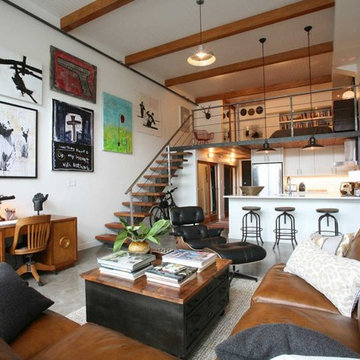
Oliver Simon Design
This is an example of an urban open plan living room in Vancouver with no tv.
This is an example of an urban open plan living room in Vancouver with no tv.
1




