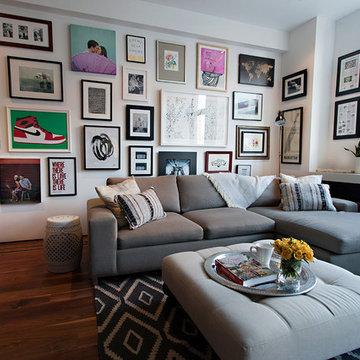Industrial Open Plan Games Room Ideas and Designs
Refine by:
Budget
Sort by:Popular Today
1 - 20 of 1,144 photos
Item 1 of 3

Inspiration for a medium sized urban open plan games room in Other with black walls, medium hardwood flooring, a two-sided fireplace, a metal fireplace surround, a concealed tv, beige floors and a wood ceiling.

This energetic and inviting space offers entertainment, relaxation, quiet comfort or spirited revelry for the whole family. The fan wall proudly and safely displays treasures from favorite teams adding life and energy to the space while bringing the whole room together.
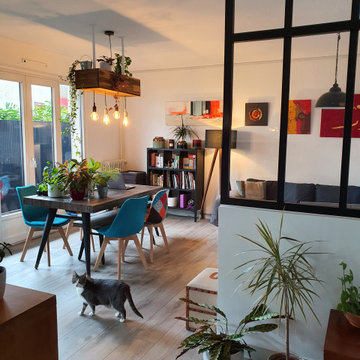
pose d'une verrière pour séparer l'espace salon du reste de la grande pièce.
Design ideas for a large industrial open plan games room in Paris with light hardwood flooring, no fireplace and grey floors.
Design ideas for a large industrial open plan games room in Paris with light hardwood flooring, no fireplace and grey floors.
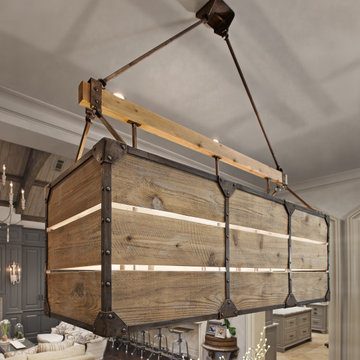
Close-up view of the custom designed & fabricated distressed wood & steel light fixture over the breakfast table.
Design ideas for a medium sized industrial open plan games room in Houston with grey walls, dark hardwood flooring and brown floors.
Design ideas for a medium sized industrial open plan games room in Houston with grey walls, dark hardwood flooring and brown floors.

Best in Show/Overall winner for The Best of LaCantina Design Competition 2018 | Beinfield Architecture PC | Robert Benson Photography
Photo of an urban open plan games room in New York with grey walls, concrete flooring, a standard fireplace, a stone fireplace surround, a wall mounted tv and grey floors.
Photo of an urban open plan games room in New York with grey walls, concrete flooring, a standard fireplace, a stone fireplace surround, a wall mounted tv and grey floors.
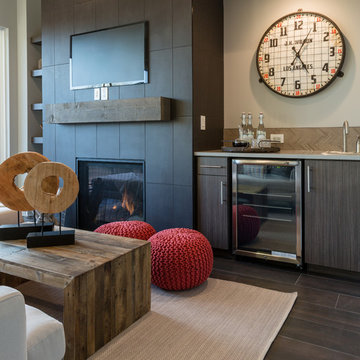
kathy peden photography
Medium sized industrial open plan games room in Denver with a standard fireplace, a tiled fireplace surround, a wall mounted tv, brown walls and ceramic flooring.
Medium sized industrial open plan games room in Denver with a standard fireplace, a tiled fireplace surround, a wall mounted tv, brown walls and ceramic flooring.
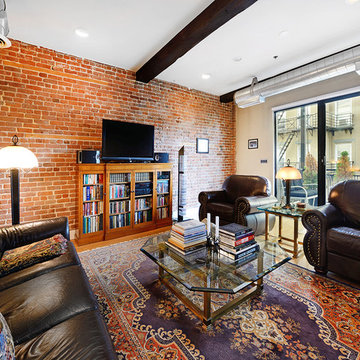
True Loft. Unique in design, unmatched
in finish, this 1,405 square foot condo
features an elevator that opens directly
into your home, a large private terrace with
triple floor to ceiling glass sliding doors, true
chef’s kitchen, 10 ft. honed granite counters,
large breakfast bar, Viking 6 burner range,
Bosch DW & Viking refrigerator & wine cooler.
Master suite with walk-through closets, private
bath with radiant heat floors, oversized soaking
tub, European shower & contemporary double
vanity. Lofty wood beamed ceilings, exposed
brick & ductwork, hardwood floors, recessed
lighting, handy ½ bath, laundry room with
extra storage & tons of closet space. Excellent
midtown location, close to transportation, NYC
bus, shopping restaurants and markets. Rental
parking available 2 blocks away.

Lindsay Long Photography
Inspiration for a large urban open plan games room in Other with a game room, white walls, concrete flooring, no fireplace, a wall mounted tv and grey floors.
Inspiration for a large urban open plan games room in Other with a game room, white walls, concrete flooring, no fireplace, a wall mounted tv and grey floors.
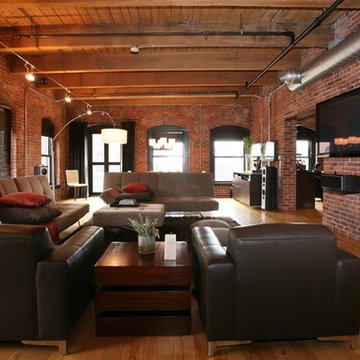
Living Room
This is an example of an industrial open plan games room in Boston with red walls, medium hardwood flooring and a wall mounted tv.
This is an example of an industrial open plan games room in Boston with red walls, medium hardwood flooring and a wall mounted tv.

Un superbe salon/salle à manger aux teintes exotiques et chaudes ! Un bleu-vert très franc pour ce mur, une couleur peu commune. Le canapé orange, là encore très original, est paré et entouré de mobilier en tissu wax aux motifs hypnotisant. Le tout répond à un coin dînatoire en partie haute pour 6 personnes. Le tout en bois et métal, assorti aux suspensions et à la verrière, pour rajouter un look industriel à l'ensemble. Un vrai mélange de styles !!
https://www.nevainteriordesign.com
http://www.cotemaison.fr/loft-appartement/diaporama/appartement-paris-9-avant-apres-d-un-33-m2-pour-un-couple_30796.html
https://www.houzz.fr/ideabooks/114511574/list/visite-privee-exotic-attitude-pour-un-33-m%C2%B2-parisien

World Renowned Architecture Firm Fratantoni Design created this beautiful home! They design home plans for families all over the world in any size and style. They also have in-house Interior Designer Firm Fratantoni Interior Designers and world class Luxury Home Building Firm Fratantoni Luxury Estates! Hire one or all three companies to design and build and or remodel your home!

View of Great Room From Kitchen
Photo of a large urban open plan games room in Houston with green walls, medium hardwood flooring, a standard fireplace, a brick fireplace surround and a wall mounted tv.
Photo of a large urban open plan games room in Houston with green walls, medium hardwood flooring, a standard fireplace, a brick fireplace surround and a wall mounted tv.

Inspiration for a large urban open plan games room in Saint-Etienne with a reading nook, white walls, travertine flooring, no fireplace, a wooden fireplace surround, a wall mounted tv, beige floors, a timber clad ceiling, brick walls and feature lighting.
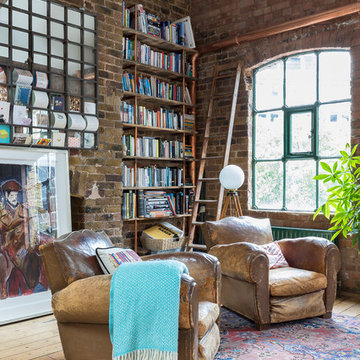
Large kitchen/living room open space
Shaker style kitchen with concrete worktop made onsite
Crafted tape, bookshelves and radiator with copper pipes
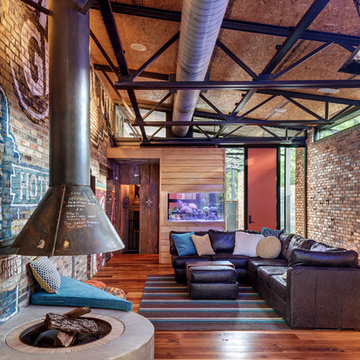
Photo: Charles Davis Smith, AIA
Industrial open plan games room in Dallas with medium hardwood flooring and a hanging fireplace.
Industrial open plan games room in Dallas with medium hardwood flooring and a hanging fireplace.
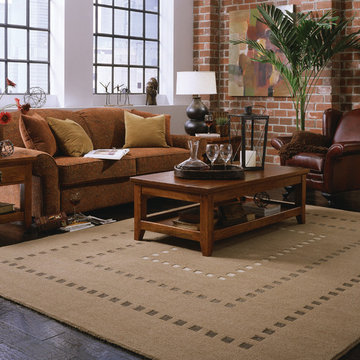
Large industrial open plan games room in San Francisco with white walls, porcelain flooring, no fireplace, no tv and black floors.
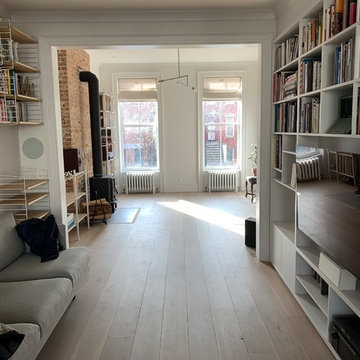
This is an example of a medium sized industrial open plan games room in New York with white walls, light hardwood flooring, a wood burning stove, a tiled fireplace surround, white floors and no tv.

David Cousin Marsy
Inspiration for a medium sized industrial open plan games room in Paris with grey walls, ceramic flooring, a wood burning stove, a stacked stone fireplace surround, a corner tv, grey floors and brick walls.
Inspiration for a medium sized industrial open plan games room in Paris with grey walls, ceramic flooring, a wood burning stove, a stacked stone fireplace surround, a corner tv, grey floors and brick walls.

Photo by Undicilandia
This is an example of an expansive industrial open plan games room in Other with white walls, concrete flooring and grey floors.
This is an example of an expansive industrial open plan games room in Other with white walls, concrete flooring and grey floors.
Industrial Open Plan Games Room Ideas and Designs
1
