Industrial Open Plan Living Room Ideas and Designs
Sort by:Popular Today
41 - 60 of 3,984 photos
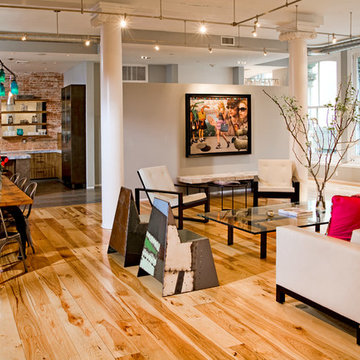
Location: New York, NY, USA
A beautiful loft in a former Industrial Building in Tribeca. We used many re-claimed and salvaged items to complement the architecture and original purpose of the building.
Photograbed by: Randl Bye

Tom Powel Imaging
Inspiration for a medium sized urban open plan living room in New York with brick flooring, a standard fireplace, a brick fireplace surround, a reading nook, red walls, no tv and red floors.
Inspiration for a medium sized urban open plan living room in New York with brick flooring, a standard fireplace, a brick fireplace surround, a reading nook, red walls, no tv and red floors.
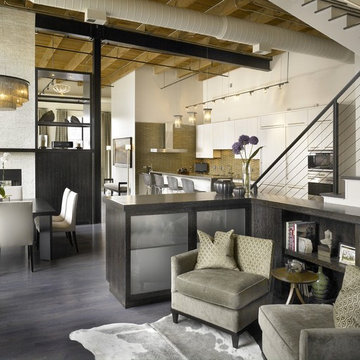
Resource Room into Dining & Kitchen
Photo of an urban open plan living room in Chicago with white walls and grey floors.
Photo of an urban open plan living room in Chicago with white walls and grey floors.

Зона гостиной.
Дизайн проект: Семен Чечулин
Стиль: Наталья Орешкова
Inspiration for a medium sized industrial grey and white open plan living room in Saint Petersburg with a reading nook, grey walls, vinyl flooring, a built-in media unit, brown floors and a wood ceiling.
Inspiration for a medium sized industrial grey and white open plan living room in Saint Petersburg with a reading nook, grey walls, vinyl flooring, a built-in media unit, brown floors and a wood ceiling.

Living room makes the most of the light and space and colours relate to charred black timber cladding
Design ideas for a small urban open plan living room in Melbourne with white walls, concrete flooring, a wood burning stove, a concrete fireplace surround, a wall mounted tv, grey floors and a wood ceiling.
Design ideas for a small urban open plan living room in Melbourne with white walls, concrete flooring, a wood burning stove, a concrete fireplace surround, a wall mounted tv, grey floors and a wood ceiling.

This 2,500 square-foot home, combines the an industrial-meets-contemporary gives its owners the perfect place to enjoy their rustic 30- acre property. Its multi-level rectangular shape is covered with corrugated red, black, and gray metal, which is low-maintenance and adds to the industrial feel.
Encased in the metal exterior, are three bedrooms, two bathrooms, a state-of-the-art kitchen, and an aging-in-place suite that is made for the in-laws. This home also boasts two garage doors that open up to a sunroom that brings our clients close nature in the comfort of their own home.
The flooring is polished concrete and the fireplaces are metal. Still, a warm aesthetic abounds with mixed textures of hand-scraped woodwork and quartz and spectacular granite counters. Clean, straight lines, rows of windows, soaring ceilings, and sleek design elements form a one-of-a-kind, 2,500 square-foot home

Inspiration for a small urban open plan living room in Osaka with white walls, medium hardwood flooring, no fireplace, brown floors and a wallpapered ceiling.
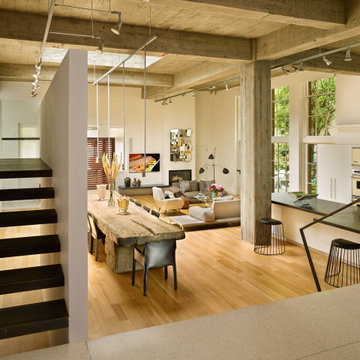
This is an example of an expansive urban formal open plan living room in Austin with white walls, light hardwood flooring, a standard fireplace and beige floors.
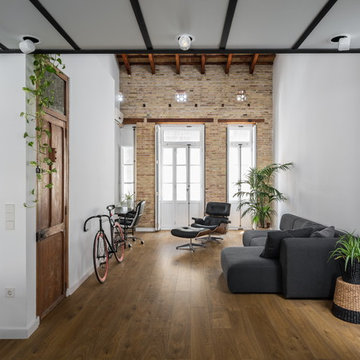
Photo of a medium sized urban formal open plan living room in Valencia with white walls, medium hardwood flooring, no fireplace and no tv.
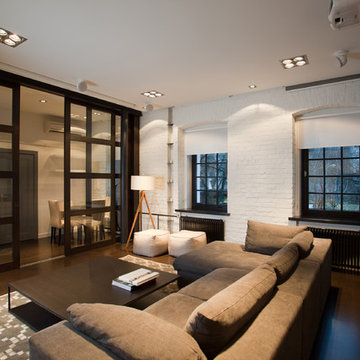
Small urban open plan living room in Moscow with white walls and dark hardwood flooring.

Диван в центре гостиной отлично зонирует пространство. При этом не Делает его невероятно уютным.
Photo of a medium sized industrial formal open plan living room in Saint Petersburg with red walls, dark hardwood flooring, a freestanding tv, brown floors and brick walls.
Photo of a medium sized industrial formal open plan living room in Saint Petersburg with red walls, dark hardwood flooring, a freestanding tv, brown floors and brick walls.
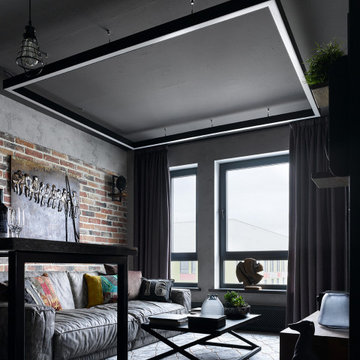
Создать ощущение настоящего лофта в интерьере не так просто, как может показаться! В этом стиле нет ничего случайного, все продумано досконально и до мелочей. Сочетание фактур, цвета, материала, это не просто игра, а дизайнерский подход к каждой детали.
В Московской новостройке, площадь которой 83 кв м, мне удалось осуществить все задуманное и создать интерьер с настроением в стиле лофт!
Зону кухни и гостиной визуально разграничивают предметы мебели и декора. Стены отделаны декоративным кирпичом и штукатуркой с эффектом состаренной поверхности.
В зоне гостиной потолок выкрашен темной краской для того, чтобы объединить зону гостиной и придать ей настроение! А детали мебели, декора и аксессуаров еще больше придают интерьеру характер.
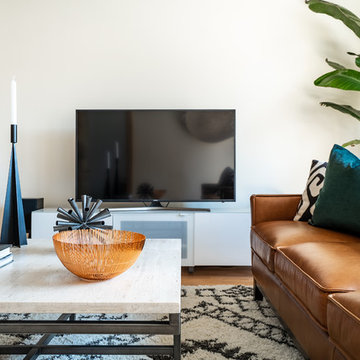
Neutral Contemporary Loft Living Room Layered With Textures.
A white palette makes this loft living room feel larger than it is while placing the emphasis on the city views just outside. Teal pillows and a plant add fun color to the space, with linen curtains and a graphic-patterned rug also adding texture and interest.
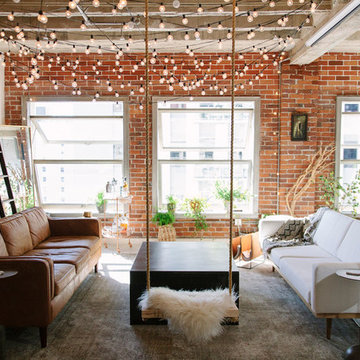
Design ideas for a small industrial open plan living room in Other with a reading nook, concrete flooring, red walls and no fireplace.
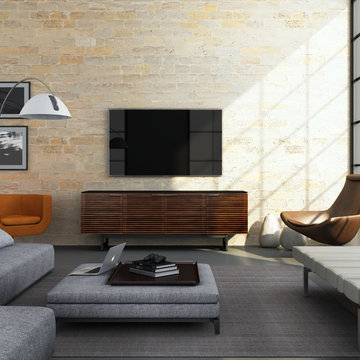
Inspiration for a medium sized urban formal open plan living room in Miami with beige walls, concrete flooring, no fireplace, a wall mounted tv and grey floors.
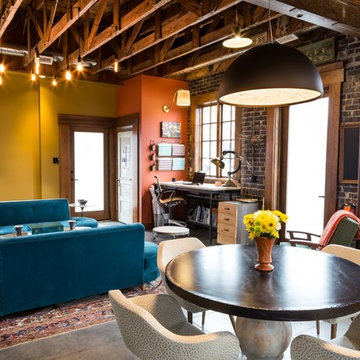
Inspiration for a medium sized urban open plan living room in Wichita with yellow walls, concrete flooring, no fireplace and no tv.
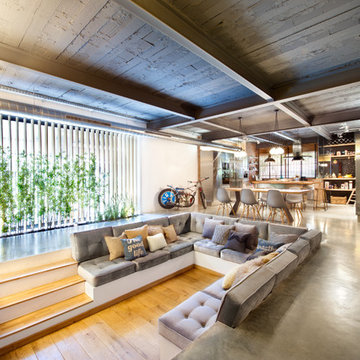
Large urban formal open plan living room in Madrid with multi-coloured walls, medium hardwood flooring, no fireplace and a wall mounted tv.
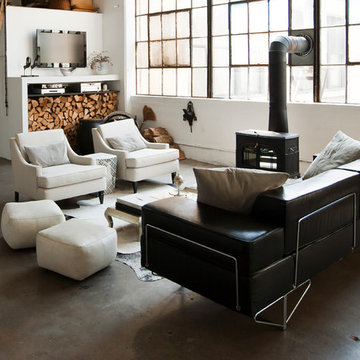
Photo: Chris Dorsey © 2013 Houzz
Design: Alina Preciado, Dar Gitane
This is an example of an urban open plan living room in New York with concrete flooring and a wood burning stove.
This is an example of an urban open plan living room in New York with concrete flooring and a wood burning stove.
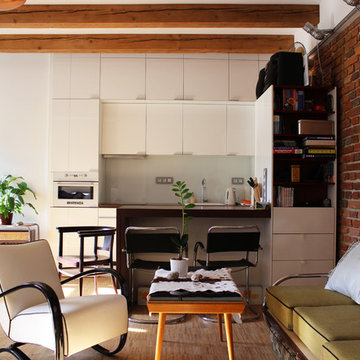
Photo: Martin Hulala © 2013 Houzz
http://www.houzz.com/ideabooks/10739090/list/My-Houzz--DIY-Love-Pays-Off-in-a-Small-Prague-Apartment
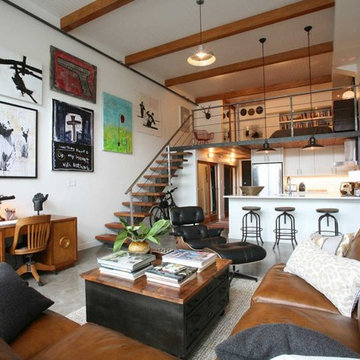
Oliver Simon Design
This is an example of an urban open plan living room in Vancouver with no tv.
This is an example of an urban open plan living room in Vancouver with no tv.
Industrial Open Plan Living Room Ideas and Designs
3