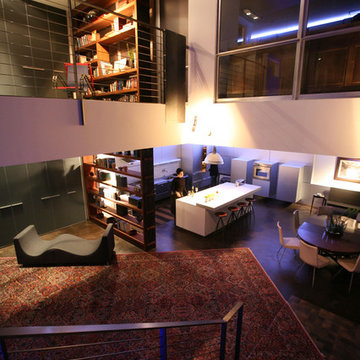Industrial Open Plan Living Space Ideas and Designs
Refine by:
Budget
Sort by:Popular Today
1 - 20 of 5,185 photos
Item 1 of 3

Small compact living area and kitchen with great natural light coming f rom different rooflights.
The exposed beams on the area extended define the space and also diffuse the light coming from the new rooflights,

Photographer: Spacecrafting
Inspiration for an industrial open plan living room in Minneapolis with white walls, concrete flooring, a ribbon fireplace, a wall mounted tv and grey floors.
Inspiration for an industrial open plan living room in Minneapolis with white walls, concrete flooring, a ribbon fireplace, a wall mounted tv and grey floors.
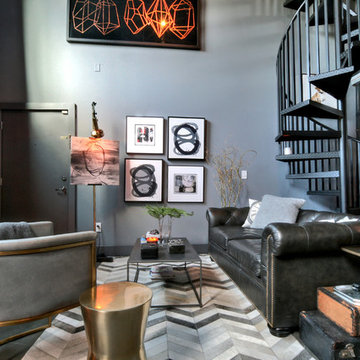
Inspiration for an industrial open plan living room in Miami with grey walls and no fireplace.

The soaring ceiling height of the living areas of this warehouse-inspired house
Design ideas for a medium sized industrial open plan living room in Melbourne with white walls, light hardwood flooring, a wood burning stove, beige floors, exposed beams and a wood ceiling.
Design ideas for a medium sized industrial open plan living room in Melbourne with white walls, light hardwood flooring, a wood burning stove, beige floors, exposed beams and a wood ceiling.
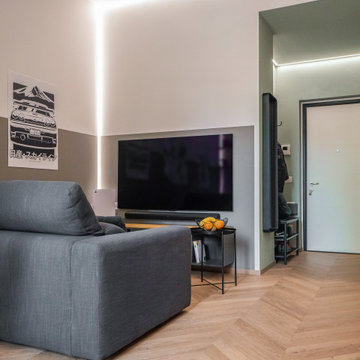
Liadesign
Photo of a small industrial open plan living room in Milan with grey walls, light hardwood flooring, a wall mounted tv and a drop ceiling.
Photo of a small industrial open plan living room in Milan with grey walls, light hardwood flooring, a wall mounted tv and a drop ceiling.
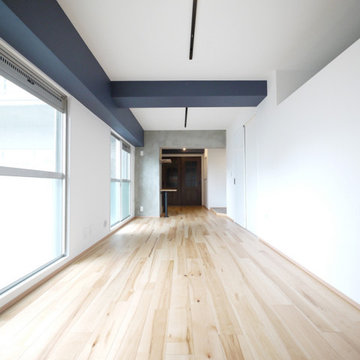
照明はお洒落なライティングレールに。
Urban open plan living room in Tokyo with white walls, plywood flooring, beige floors, a wallpapered ceiling and wallpapered walls.
Urban open plan living room in Tokyo with white walls, plywood flooring, beige floors, a wallpapered ceiling and wallpapered walls.
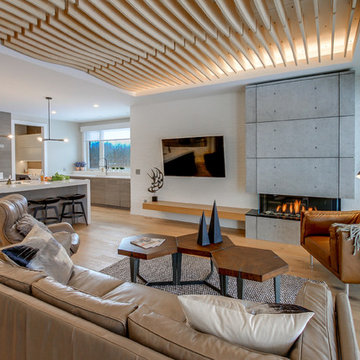
Inspiration for an industrial open plan living room in Toronto with grey walls, light hardwood flooring, a standard fireplace, a wall mounted tv and brown floors.
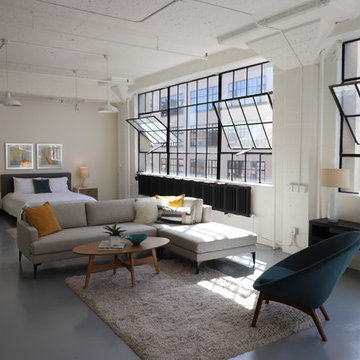
Photo of an urban open plan living room in Portland with white walls, concrete flooring and grey floors.

Jenn Baker
Design ideas for a large industrial open plan games room in Dallas with grey walls, concrete flooring, a ribbon fireplace, a brick fireplace surround, a wall mounted tv and grey floors.
Design ideas for a large industrial open plan games room in Dallas with grey walls, concrete flooring, a ribbon fireplace, a brick fireplace surround, a wall mounted tv and grey floors.
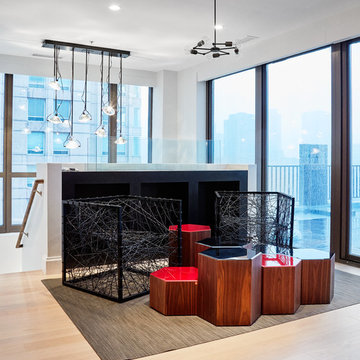
Intimate modern seating area with contemporary fireplace gives duality to second floor entertainment area.
This is an example of a medium sized industrial formal open plan living room in Chicago with white walls, light hardwood flooring and a standard fireplace.
This is an example of a medium sized industrial formal open plan living room in Chicago with white walls, light hardwood flooring and a standard fireplace.
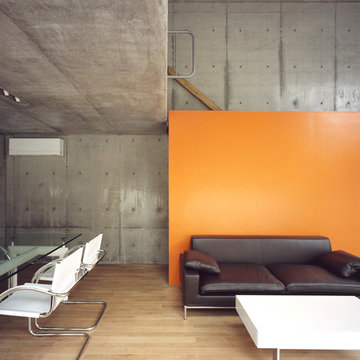
Ken'ichi Suzuki Photo Office
Urban open plan living room feature wall in Tokyo with grey walls, light hardwood flooring, no fireplace and no tv.
Urban open plan living room feature wall in Tokyo with grey walls, light hardwood flooring, no fireplace and no tv.
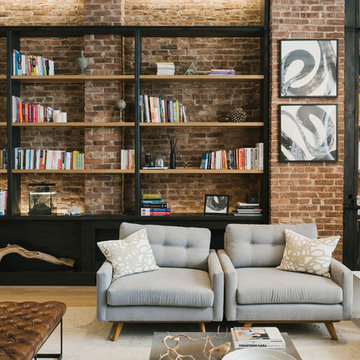
Daniel Shea
Design ideas for a large industrial open plan games room in New York with a reading nook, light hardwood flooring, white walls, no fireplace, no tv and beige floors.
Design ideas for a large industrial open plan games room in New York with a reading nook, light hardwood flooring, white walls, no fireplace, no tv and beige floors.
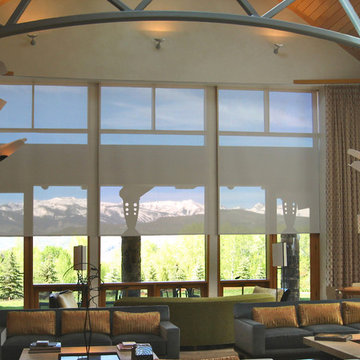
The sun can be overwhelming at times with the brightness and high temperatures. Shades are also a great way to block harmful ultra-violet rays to protect your hardwood flooring, furniture and artwork from fading. There are different types of shades that were engineered to solve a specific dilemma.
We work with clients in the Central Indiana Area. Contact us today to get started on your project. 317-273-8343

Michael Stadler - Stadler Studio
This is an example of a large urban open plan games room in Seattle with a game room, medium hardwood flooring, a wall mounted tv and multi-coloured walls.
This is an example of a large urban open plan games room in Seattle with a game room, medium hardwood flooring, a wall mounted tv and multi-coloured walls.

Upon entering the penthouse the light and dark contrast continues. The exposed ceiling structure is stained to mimic the 1st floor's "tarred" ceiling. The reclaimed fir plank floor is painted a light vanilla cream. And, the hand plastered concrete fireplace is the visual anchor that all the rooms radiate off of. Tucked behind the fireplace is an intimate library space.
Photo by Lincoln Barber

Interior Designer Rebecca Robeson designed this downtown loft to reflect the homeowners LOVE FOR THE LOFT! With an energetic look on life, this homeowner wanted a high-quality home with casual sensibility. Comfort and easy maintenance were high on the list...
Rebecca and team went to work transforming this 2,000-sq.ft. condo in a record 6 months.
Contractor Ryan Coats (Earthwood Custom Remodeling, Inc.) lead a team of highly qualified sub-contractors throughout the project and over the finish line.
8" wide hardwood planks of white oak replaced low quality wood floors, 6'8" French doors were upgraded to 8' solid wood and frosted glass doors, used brick veneer and barn wood walls were added as well as new lighting throughout. The outdated Kitchen was gutted along with Bathrooms and new 8" baseboards were installed. All new tile walls and backsplashes as well as intricate tile flooring patterns were brought in while every countertop was updated and replaced. All new plumbing and appliances were included as well as hardware and fixtures. Closet systems were designed by Robeson Design and executed to perfection. State of the art sound system, entertainment package and smart home technology was integrated by Ryan Coats and his team.
Exquisite Kitchen Design, (Denver Colorado) headed up the custom cabinetry throughout the home including the Kitchen, Lounge feature wall, Bathroom vanities and the Living Room entertainment piece boasting a 9' slab of Fumed White Oak with a live edge. Paul Anderson of EKD worked closely with the team at Robeson Design on Rebecca's vision to insure every detail was built to perfection.
The project was completed on time and the homeowners are thrilled... And it didn't hurt that the ball field was the awesome view out the Living Room window.
In this home, all of the window treatments, built-in cabinetry and many of the furniture pieces, are custom designs by Interior Designer Rebecca Robeson made specifically for this project.
Rocky Mountain Hardware
Earthwood Custom Remodeling, Inc.
Exquisite Kitchen Design
Rugs - Aja Rugs, LaJolla
Photos by Ryan Garvin Photography
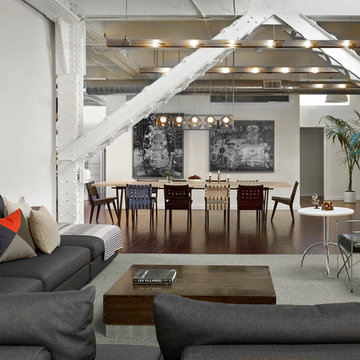
Cesar Rubio
Inspiration for an expansive industrial open plan living room in San Francisco with medium hardwood flooring and white walls.
Inspiration for an expansive industrial open plan living room in San Francisco with medium hardwood flooring and white walls.
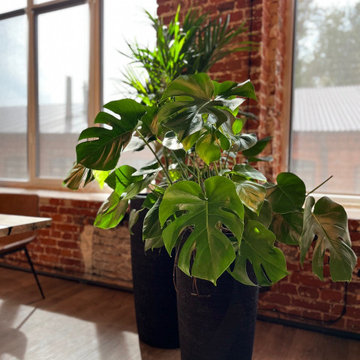
Задача клиента: "Озеленить модное творческое пространство в стиле ЛОФТ".
В проекте использовали: кашпо CONCRETIKA с фактурой EROSIA и живая стрелиция.
«Пространство в Трехгорной мануфактуре наполнено творческой энергетикой, которой не хватало только близости природы. Поэтому я выбрала кашпо с фактурой, напоминающую природную поверхность. Стрелиция очень подходит для этой потрясающей массивной модели, ее резные листья смотрятся очень эффектно - то, в чем нуждался интерьер»
Мария, фитодизайнер, биолог
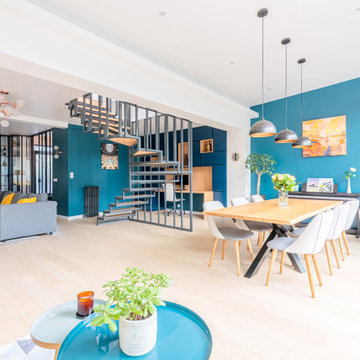
Photo of a large urban open plan games room in Paris with a reading nook, blue walls, light hardwood flooring, a wood burning stove, beige floors and a freestanding tv.
Industrial Open Plan Living Space Ideas and Designs
1




