Industrial Utility Room with a Wallpapered Ceiling Ideas and Designs
Refine by:
Budget
Sort by:Popular Today
1 - 19 of 19 photos
Item 1 of 3

2階に上がった先にすぐ見える洗面コーナー、脱衣スペース、浴室へとつながる動線。全体が室内干しコーナーにもなっている機能的な場所です。造作の洗面コーナーに貼ったハニカム柄のタイルは奥様のお気に入りです。
Photo of a medium sized urban single-wall utility room in Tokyo Suburbs with a submerged sink, open cabinets, brown cabinets, wood worktops, white walls, medium hardwood flooring, brown floors, brown worktops, a wallpapered ceiling and wallpapered walls.
Photo of a medium sized urban single-wall utility room in Tokyo Suburbs with a submerged sink, open cabinets, brown cabinets, wood worktops, white walls, medium hardwood flooring, brown floors, brown worktops, a wallpapered ceiling and wallpapered walls.
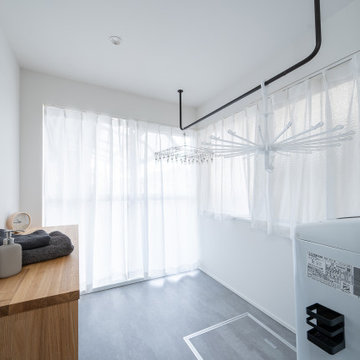
家事の負担を減らすべく、ランドリールームを計画
Inspiration for a medium sized urban separated utility room in Other with white walls, vinyl flooring, a wallpapered ceiling and wallpapered walls.
Inspiration for a medium sized urban separated utility room in Other with white walls, vinyl flooring, a wallpapered ceiling and wallpapered walls.

化粧台の正面には、壁面収納を配置。
洗濯物や必要な物を小分けしながら収納することが可能
Photo of a medium sized industrial galley separated utility room in Nagoya with a built-in sink, open cabinets, light wood cabinets, wood worktops, beige walls, laminate floors, an integrated washer and dryer, grey floors, beige worktops, a wallpapered ceiling and wallpapered walls.
Photo of a medium sized industrial galley separated utility room in Nagoya with a built-in sink, open cabinets, light wood cabinets, wood worktops, beige walls, laminate floors, an integrated washer and dryer, grey floors, beige worktops, a wallpapered ceiling and wallpapered walls.
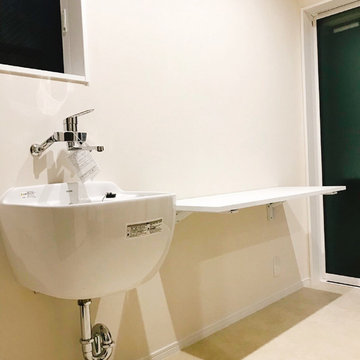
ユーティリティ
Inspiration for an urban separated utility room in Other with an utility sink, white walls, white floors, white worktops, a wallpapered ceiling and wallpapered walls.
Inspiration for an urban separated utility room in Other with an utility sink, white walls, white floors, white worktops, a wallpapered ceiling and wallpapered walls.
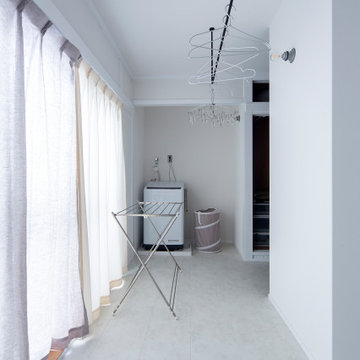
Inspiration for an industrial single-wall utility room in Osaka with open cabinets, white walls, vinyl flooring, white floors, a wallpapered ceiling and wallpapered walls.
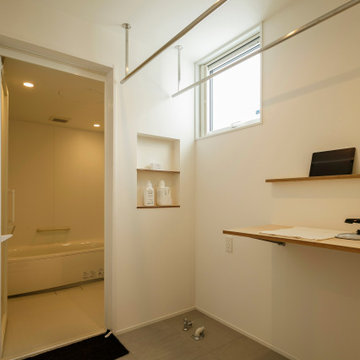
沢山の洗濯物を干すことができる脱衣兼ランドリールーム。作業を行いながら、タブレットで動画視聴ができるように工夫をこらした造作棚。ステンレスの物干しパイプ、床はフロアタイル仕上げ。
This is an example of an industrial single-wall utility room in Other with wood worktops, white walls, lino flooring, grey floors, brown worktops, a wallpapered ceiling and wallpapered walls.
This is an example of an industrial single-wall utility room in Other with wood worktops, white walls, lino flooring, grey floors, brown worktops, a wallpapered ceiling and wallpapered walls.
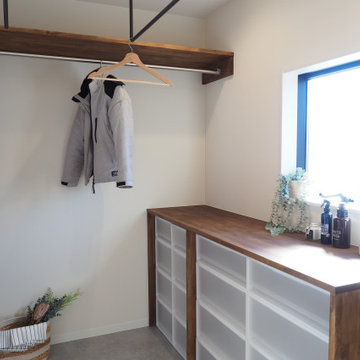
ユーティリティスペース。
家族の洋服を収納することが可能。
また、室内干しやアイロンが必要なお洋服を一時保管することもできます。
Urban single-wall utility room in Other with wood worktops, white walls, a side by side washer and dryer, grey floors, beige worktops, a wallpapered ceiling and wallpapered walls.
Urban single-wall utility room in Other with wood worktops, white walls, a side by side washer and dryer, grey floors, beige worktops, a wallpapered ceiling and wallpapered walls.
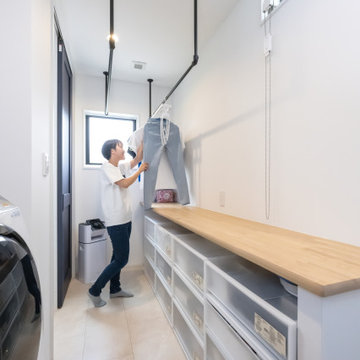
Medium sized urban single-wall utility room in Other with white walls, an integrated washer and dryer, a wallpapered ceiling and wallpapered walls.
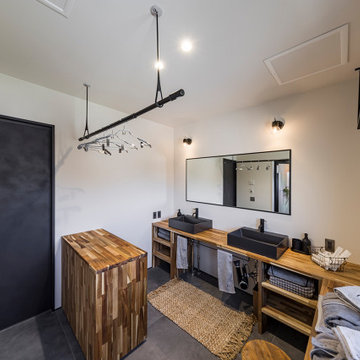
作業台と造作洗面のあるランドリールーム。広々と干せる空間には水栓を2つ用意し、忙しい朝の身支度にも余裕を生ませます。
Urban separated utility room in Other with a built-in sink, open cabinets, dark wood cabinets, wood worktops, white walls, vinyl flooring, grey floors, brown worktops, a wallpapered ceiling and wallpapered walls.
Urban separated utility room in Other with a built-in sink, open cabinets, dark wood cabinets, wood worktops, white walls, vinyl flooring, grey floors, brown worktops, a wallpapered ceiling and wallpapered walls.
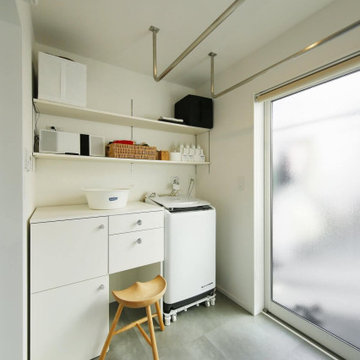
洗濯室兼脱衣室。部屋干し→取り込み→アイロンがけもできる便利な場所で、窓の向こうはバルコニーに。洗濯後に状況に応じて、室内干しor屋外干しを選ぶことができます。
Medium sized industrial utility room in Tokyo Suburbs with raised-panel cabinets, white cabinets, white walls, grey floors, a wallpapered ceiling and wallpapered walls.
Medium sized industrial utility room in Tokyo Suburbs with raised-panel cabinets, white cabinets, white walls, grey floors, a wallpapered ceiling and wallpapered walls.

2階の階段を上がったところに広がる洗濯コーナー。左に見える引き戸が浴室につながる。「この場所で洗濯をして室内干しも最小限の移動で行えます。その後カウンターでたたむことができます。クローゼットも2階にあって、便利です」と奥様は喜びます。
Inspiration for a medium sized industrial l-shaped utility room in Tokyo Suburbs with white walls, dark hardwood flooring, brown floors, brown worktops, a wallpapered ceiling and wallpapered walls.
Inspiration for a medium sized industrial l-shaped utility room in Tokyo Suburbs with white walls, dark hardwood flooring, brown floors, brown worktops, a wallpapered ceiling and wallpapered walls.
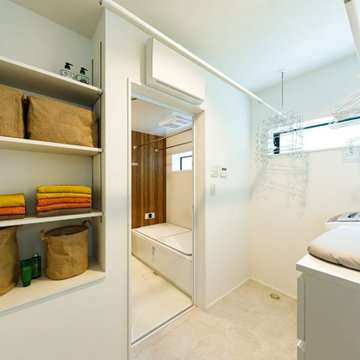
2階の洗濯室兼脱衣室。ここで洗濯、室内干し、アイロンがけを行い、同じく2階のWICへと収納する効率のよい家事動線を採用しました。
Medium sized urban separated utility room in Tokyo Suburbs with white walls, light hardwood flooring, beige floors, a wallpapered ceiling and wallpapered walls.
Medium sized urban separated utility room in Tokyo Suburbs with white walls, light hardwood flooring, beige floors, a wallpapered ceiling and wallpapered walls.
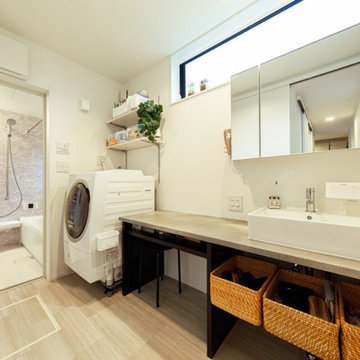
家事のしやすいロングカウンターを採用した洗面室。ここのカウンタートップも、グラフテクトのキッチンと同系色のトーンを使い、住まい全体をコーディネートしています。
Medium sized industrial utility room in Tokyo Suburbs with open cabinets, white walls, light hardwood flooring, beige floors, beige worktops, a wallpapered ceiling and wallpapered walls.
Medium sized industrial utility room in Tokyo Suburbs with open cabinets, white walls, light hardwood flooring, beige floors, beige worktops, a wallpapered ceiling and wallpapered walls.
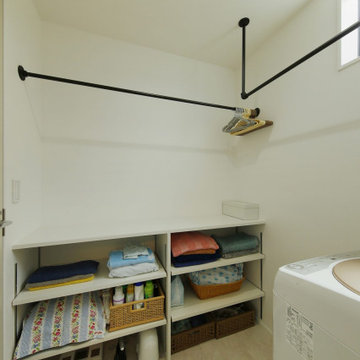
洗面室とつながる脱衣室。腰高サイズの造作棚は、洗濯物をたたんだり、アイロンがけをするのに最適な場所。この脱衣室と洗面室には、随所に室内干し用の物干しバーを設置しています
This is an example of a medium sized industrial single-wall utility room in Tokyo Suburbs with open cabinets, white cabinets, wood worktops, white worktops, white walls, porcelain flooring, beige floors, a wallpapered ceiling and wallpapered walls.
This is an example of a medium sized industrial single-wall utility room in Tokyo Suburbs with open cabinets, white cabinets, wood worktops, white worktops, white walls, porcelain flooring, beige floors, a wallpapered ceiling and wallpapered walls.
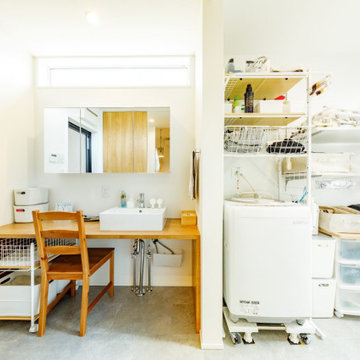
この洗面室も中庭に面しており、明るく爽やかな光に包まれています。ワイドカウンターを造作した洗面コーナーは、使い勝手よく奥様のお気に入り。
Inspiration for a medium sized industrial single-wall utility room in Tokyo Suburbs with a built-in sink, open cabinets, wood worktops, white walls, porcelain flooring, grey floors, brown worktops, a wallpapered ceiling and wallpapered walls.
Inspiration for a medium sized industrial single-wall utility room in Tokyo Suburbs with a built-in sink, open cabinets, wood worktops, white walls, porcelain flooring, grey floors, brown worktops, a wallpapered ceiling and wallpapered walls.
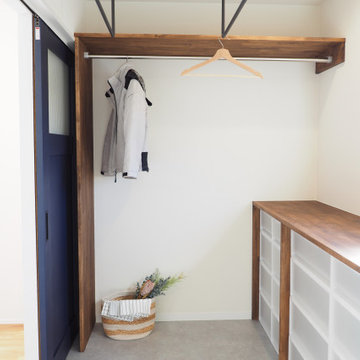
ユーティリティスペース。
家族の洋服を収納することが可能。
また、室内干しやアイロンが必要なお洋服を一時保管することもできます。
This is an example of an industrial single-wall utility room in Other with wood worktops, white walls, a side by side washer and dryer, grey floors, beige worktops, a wallpapered ceiling and wallpapered walls.
This is an example of an industrial single-wall utility room in Other with wood worktops, white walls, a side by side washer and dryer, grey floors, beige worktops, a wallpapered ceiling and wallpapered walls.
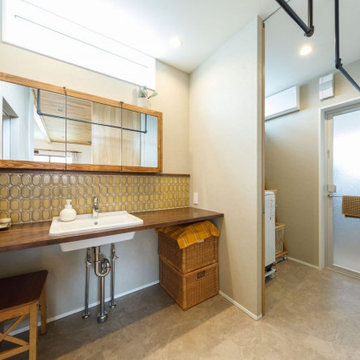
洗面室は雰囲気を変えて、レトロモダンなタイルや、Aさんがインターネットで見つけた特注のミラーキャビネットを設置。「私たちのこだわりにとことん対応してくれ、持ち込みにも柔軟に応じてくれました!」とAさんはニッコリ。
Design ideas for a medium sized urban single-wall utility room in Tokyo with a submerged sink, open cabinets, brown cabinets, wood worktops, white walls, porcelain flooring, beige floors, brown worktops, a wallpapered ceiling and wallpapered walls.
Design ideas for a medium sized urban single-wall utility room in Tokyo with a submerged sink, open cabinets, brown cabinets, wood worktops, white walls, porcelain flooring, beige floors, brown worktops, a wallpapered ceiling and wallpapered walls.
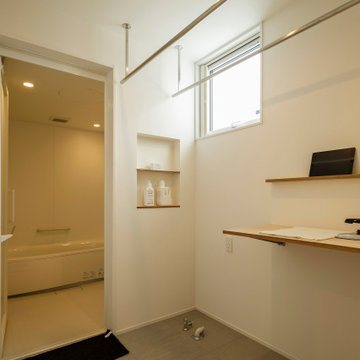
沢山の洗濯物を干すことができる脱衣兼ランドリールーム。作業を行いながら、タブレットで動画視聴ができるように工夫をこらした造作棚。ステンレスの物干しパイプ、床はフロアタイル仕上げ。
Design ideas for a medium sized urban single-wall separated utility room in Other with wood worktops, white walls, lino flooring, grey floors, brown worktops, a wallpapered ceiling and wallpapered walls.
Design ideas for a medium sized urban single-wall separated utility room in Other with wood worktops, white walls, lino flooring, grey floors, brown worktops, a wallpapered ceiling and wallpapered walls.
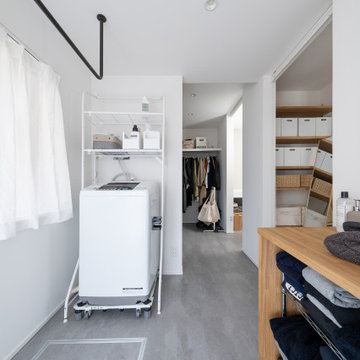
ランドリールームからファミリークローゼットへ、ファミリークローゼットから洗面所へ回遊性のある動線に。
Photo of a medium sized industrial separated utility room in Other with white walls, vinyl flooring, a wallpapered ceiling and wallpapered walls.
Photo of a medium sized industrial separated utility room in Other with white walls, vinyl flooring, a wallpapered ceiling and wallpapered walls.
Industrial Utility Room with a Wallpapered Ceiling Ideas and Designs
1