Industrial Utility Room with Beige Walls Ideas and Designs
Refine by:
Budget
Sort by:Popular Today
1 - 9 of 9 photos
Item 1 of 3

Small industrial galley separated utility room in Barcelona with an integrated sink, recessed-panel cabinets, white cabinets, composite countertops, beige walls, medium hardwood flooring, a side by side washer and dryer, beige floors and beige worktops.

Jon M Photography
Inspiration for a large urban single-wall separated utility room in Other with a submerged sink, flat-panel cabinets, medium wood cabinets, wood worktops, beige walls, slate flooring and a side by side washer and dryer.
Inspiration for a large urban single-wall separated utility room in Other with a submerged sink, flat-panel cabinets, medium wood cabinets, wood worktops, beige walls, slate flooring and a side by side washer and dryer.
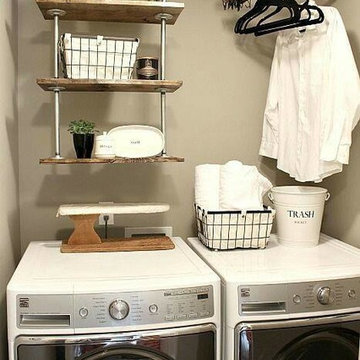
This is an example of a small industrial laundry cupboard in Tampa with beige walls and a side by side washer and dryer.

化粧台の正面には、壁面収納を配置。
洗濯物や必要な物を小分けしながら収納することが可能
Photo of a medium sized industrial galley separated utility room in Nagoya with a built-in sink, open cabinets, light wood cabinets, wood worktops, beige walls, laminate floors, an integrated washer and dryer, grey floors, beige worktops, a wallpapered ceiling and wallpapered walls.
Photo of a medium sized industrial galley separated utility room in Nagoya with a built-in sink, open cabinets, light wood cabinets, wood worktops, beige walls, laminate floors, an integrated washer and dryer, grey floors, beige worktops, a wallpapered ceiling and wallpapered walls.
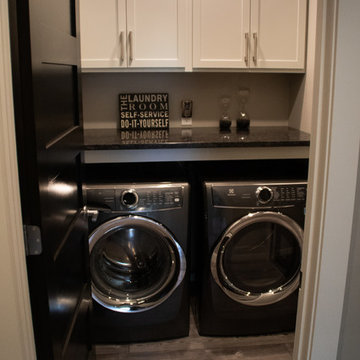
Inspiration for a small urban laundry cupboard in Other with shaker cabinets, beige cabinets, engineered stone countertops, beige walls, light hardwood flooring, a side by side washer and dryer, grey floors and black worktops.
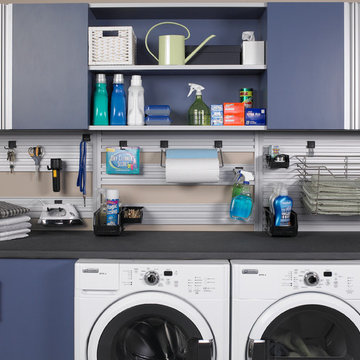
Design ideas for a medium sized industrial single-wall separated utility room in Atlanta with flat-panel cabinets, blue cabinets, concrete worktops, beige walls and a side by side washer and dryer.
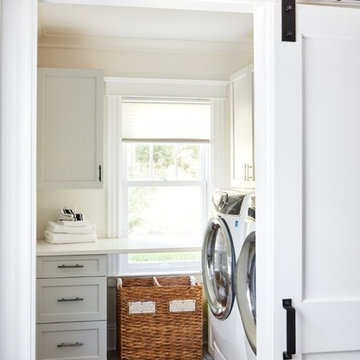
Dividing the existing space into a separate Laundry and Mudroom with a sliding barn door was the inspiration for this space.
This is an example of a medium sized urban l-shaped separated utility room in New York with a submerged sink, recessed-panel cabinets, grey cabinets, engineered stone countertops, beige walls, porcelain flooring, a side by side washer and dryer, multi-coloured floors and white worktops.
This is an example of a medium sized urban l-shaped separated utility room in New York with a submerged sink, recessed-panel cabinets, grey cabinets, engineered stone countertops, beige walls, porcelain flooring, a side by side washer and dryer, multi-coloured floors and white worktops.
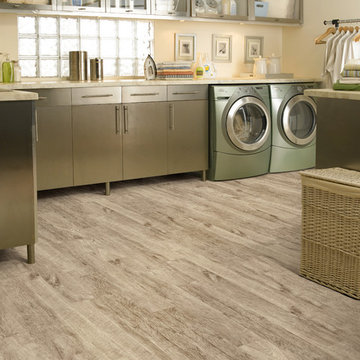
Photo of a medium sized industrial u-shaped separated utility room in Detroit with flat-panel cabinets, green cabinets, composite countertops, beige walls, light hardwood flooring, a side by side washer and dryer, a submerged sink and beige floors.
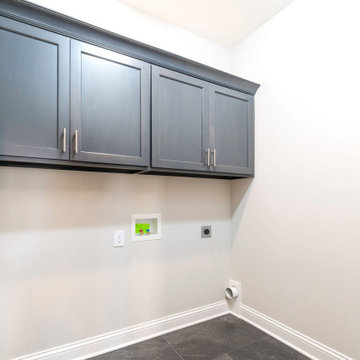
Design ideas for an urban single-wall separated utility room in Huntington with recessed-panel cabinets, grey cabinets, beige walls, ceramic flooring, a side by side washer and dryer and black floors.
Industrial Utility Room with Beige Walls Ideas and Designs
1