Industrial Walk-in Wardrobe Ideas and Designs
Refine by:
Budget
Sort by:Popular Today
21 - 40 of 227 photos
Item 1 of 3
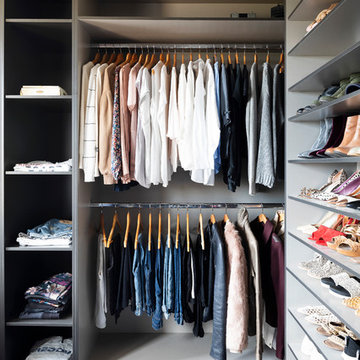
Design ideas for an urban gender neutral walk-in wardrobe in Melbourne with open cabinets, black cabinets, carpet and blue floors.
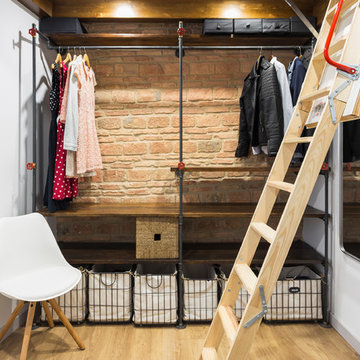
Fotos por José Chas
Design ideas for a small industrial gender neutral walk-in wardrobe in Other with open cabinets, dark wood cabinets and light hardwood flooring.
Design ideas for a small industrial gender neutral walk-in wardrobe in Other with open cabinets, dark wood cabinets and light hardwood flooring.
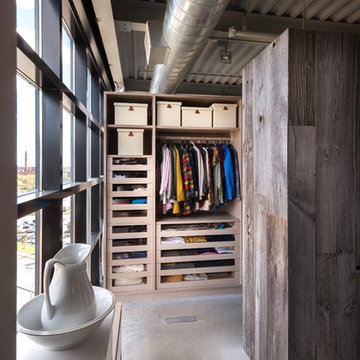
Inspiration for an industrial gender neutral walk-in wardrobe in Toronto with open cabinets and medium wood cabinets.
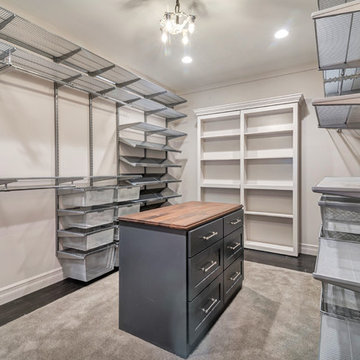
Quick Pic Tours
Medium sized urban gender neutral walk-in wardrobe in Salt Lake City with shaker cabinets, black cabinets, dark hardwood flooring and brown floors.
Medium sized urban gender neutral walk-in wardrobe in Salt Lake City with shaker cabinets, black cabinets, dark hardwood flooring and brown floors.
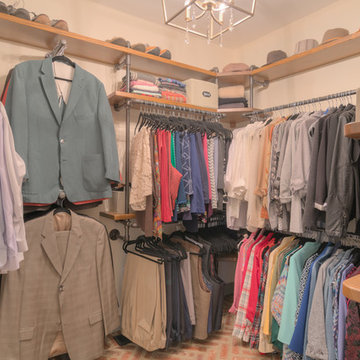
Sean Shannon Photography
Inspiration for a medium sized urban gender neutral walk-in wardrobe in DC Metro with brick flooring.
Inspiration for a medium sized urban gender neutral walk-in wardrobe in DC Metro with brick flooring.
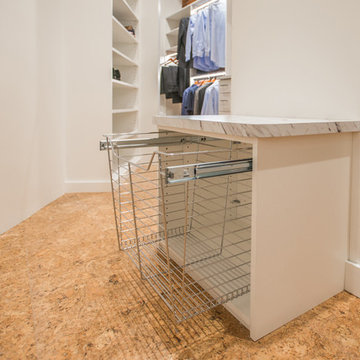
Libbie Holmes Photography
Design ideas for an urban gender neutral walk-in wardrobe in Denver with open cabinets, white cabinets, cork flooring and beige floors.
Design ideas for an urban gender neutral walk-in wardrobe in Denver with open cabinets, white cabinets, cork flooring and beige floors.
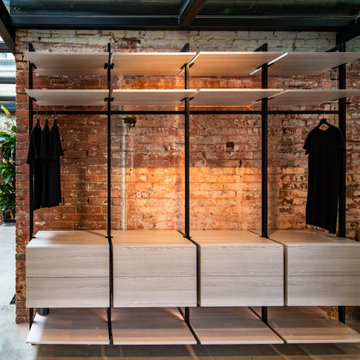
Inspiration for an industrial walk-in wardrobe in Adelaide with open cabinets and light wood cabinets.
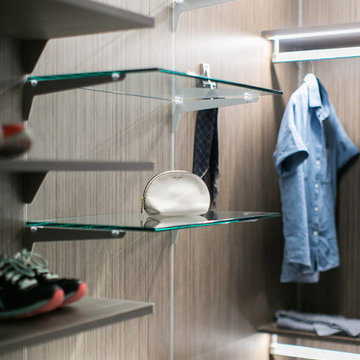
Ryan Garvin Photography, Robeson Design
Inspiration for a medium sized industrial gender neutral walk-in wardrobe in Denver with flat-panel cabinets, grey cabinets, medium hardwood flooring and grey floors.
Inspiration for a medium sized industrial gender neutral walk-in wardrobe in Denver with flat-panel cabinets, grey cabinets, medium hardwood flooring and grey floors.
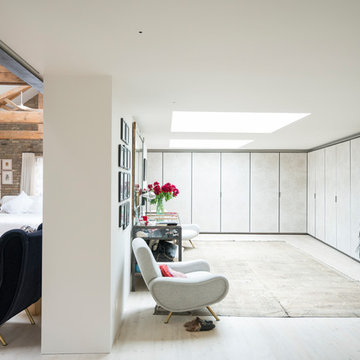
Photo of a large industrial walk-in wardrobe for women in London with flat-panel cabinets, white cabinets, light hardwood flooring and white floors.
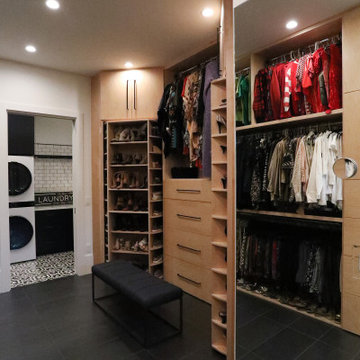
The master bedroom suite exudes elegance and functionality with a spacious walk-in closet boasting versatile storage solutions. The bedroom itself boasts a striking full-wall headboard crafted from painted black beadboard, complemented by aged oak flooring and adjacent black matte tile in the bath and closet areas. Custom nightstands on either side of the bed provide convenience, illuminated by industrial rope pendants overhead. The master bath showcases an industrial aesthetic with white subway tile, aged oak cabinetry, and a luxurious walk-in shower. Black plumbing fixtures and hardware add a sophisticated touch, completing this harmoniously designed and well-appointed master suite.
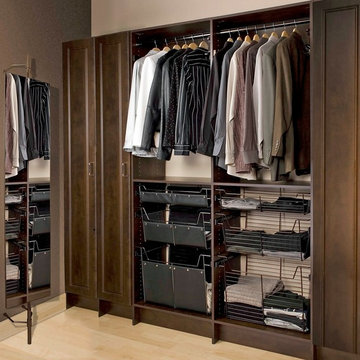
This closet is full of accessories from our ENGAGE product line that will allow for great organization!
Inspiration for a medium sized urban walk-in wardrobe for men in Orange County with raised-panel cabinets, dark wood cabinets, light hardwood flooring and beige floors.
Inspiration for a medium sized urban walk-in wardrobe for men in Orange County with raised-panel cabinets, dark wood cabinets, light hardwood flooring and beige floors.
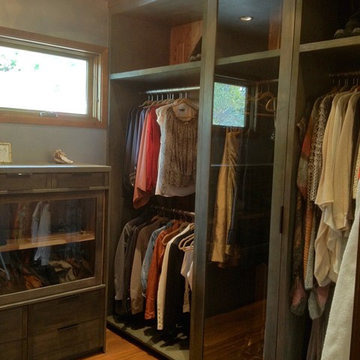
Daniel Vazquez
Photo of a medium sized industrial walk-in wardrobe for women in Los Angeles with recessed-panel cabinets and dark wood cabinets.
Photo of a medium sized industrial walk-in wardrobe for women in Los Angeles with recessed-panel cabinets and dark wood cabinets.
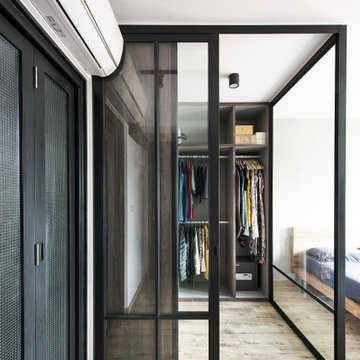
Urban gender neutral walk-in wardrobe in Singapore with open cabinets, grey cabinets, light hardwood flooring and beige floors.
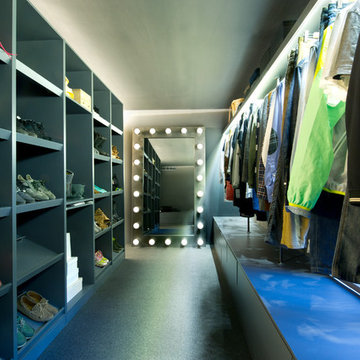
Photo of a large industrial gender neutral walk-in wardrobe in Madrid with open cabinets, grey cabinets and black floors.
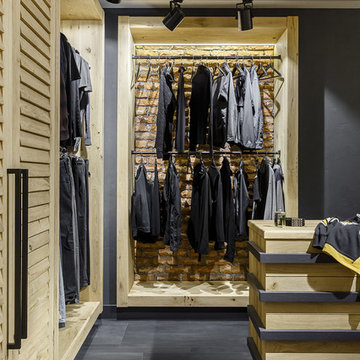
Inspiration for an urban walk-in wardrobe for men in Saint Petersburg with open cabinets and grey floors.
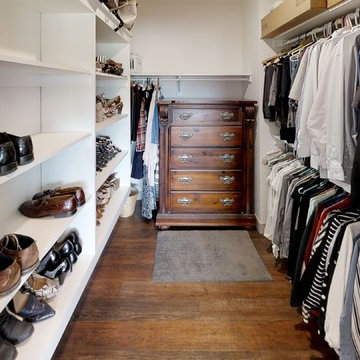
Photo of a large urban walk-in wardrobe for men in Other with open cabinets, white cabinets, marble flooring and brown floors.
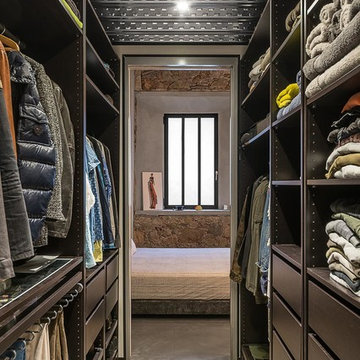
Foto: David Benito Cortázar
@FFWD Arquitectes
Photo of a medium sized industrial walk-in wardrobe in Barcelona.
Photo of a medium sized industrial walk-in wardrobe in Barcelona.
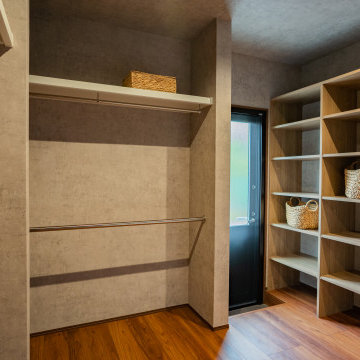
This is an example of an industrial gender neutral walk-in wardrobe in Other with open cabinets, plywood flooring, brown floors, a wallpapered ceiling and brown cabinets.
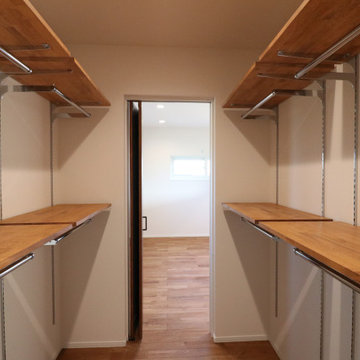
Design ideas for an industrial gender neutral walk-in wardrobe in Other with open cabinets, medium wood cabinets, medium hardwood flooring and a wallpapered ceiling.
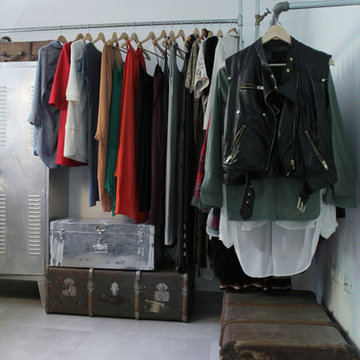
Photo: Esther Hershcovic © 2014 Houzz
Inspiration for an industrial walk-in wardrobe in Other with open cabinets and concrete flooring.
Inspiration for an industrial walk-in wardrobe in Other with open cabinets and concrete flooring.
Industrial Walk-in Wardrobe Ideas and Designs
2