Industrial Wardrobe with a Wallpapered Ceiling Ideas and Designs
Refine by:
Budget
Sort by:Popular Today
1 - 20 of 31 photos
Item 1 of 3
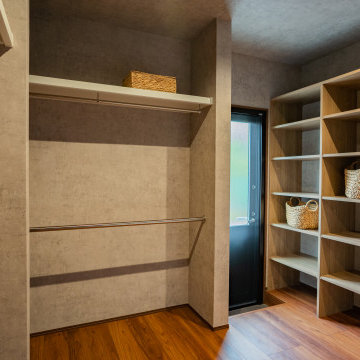
This is an example of an industrial gender neutral walk-in wardrobe in Other with open cabinets, plywood flooring, brown floors, a wallpapered ceiling and brown cabinets.
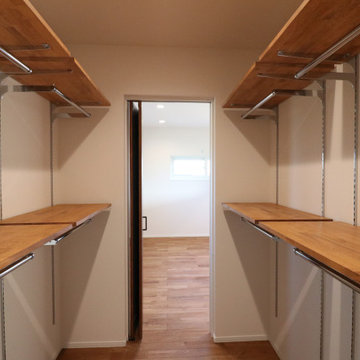
Design ideas for an industrial gender neutral walk-in wardrobe in Other with open cabinets, medium wood cabinets, medium hardwood flooring and a wallpapered ceiling.
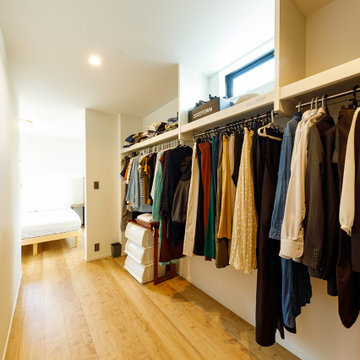
主寝室と隣接する、大容量のウォークインクローゼット。動線も便利で起床時・就寝時に、すぐにここで身支度ができます。
Inspiration for a medium sized industrial gender neutral walk-in wardrobe in Tokyo Suburbs with open cabinets, white cabinets, medium hardwood flooring, brown floors and a wallpapered ceiling.
Inspiration for a medium sized industrial gender neutral walk-in wardrobe in Tokyo Suburbs with open cabinets, white cabinets, medium hardwood flooring, brown floors and a wallpapered ceiling.
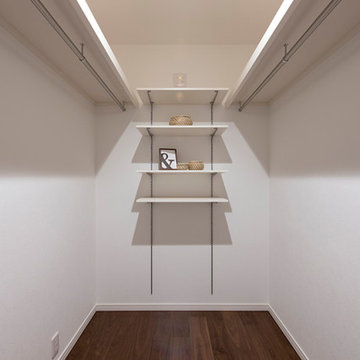
Inspiration for a medium sized urban gender neutral walk-in wardrobe in Other with plywood flooring, brown floors and a wallpapered ceiling.
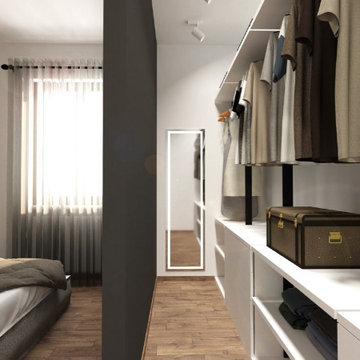
come dare profondità ad una stanza ?
L’applicazione di una grafica che dia un senso di continuità anche oltre i muri, è la soluzione che abbiamo adottato per questo progetto.
L’inserimento di una cabina armadio, ha sicuramente portato alla rinuncia di un maggior spazio davanti alla zona letto, quindi abbiamo optato per l’inserimento di questa grafica che desse la sensazione di apertura, con una visuale di maggiore profondità, oltre che regalare un grande impatto visivo e dare ad una semplice camera d aletto, un tocco di carattere in più.
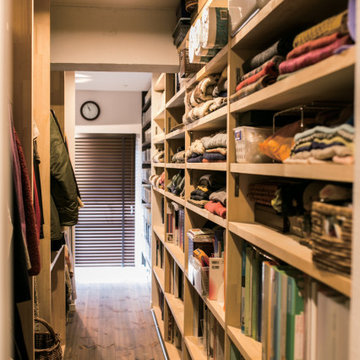
オールシーズンの洋服を並べられるウォークインクローゼット。リビング側の入り口は扉なしのオープンスタイル。開放的で通気性に優れている。
Photo of an industrial gender neutral walk-in wardrobe in Fukuoka with dark hardwood flooring and a wallpapered ceiling.
Photo of an industrial gender neutral walk-in wardrobe in Fukuoka with dark hardwood flooring and a wallpapered ceiling.
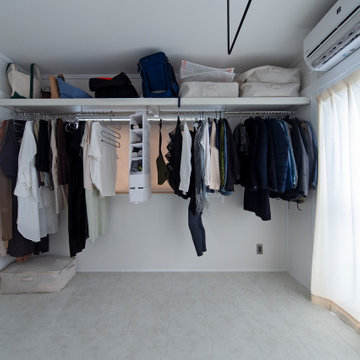
Photo of an industrial gender neutral built-in wardrobe in Osaka with brown floors and a wallpapered ceiling.
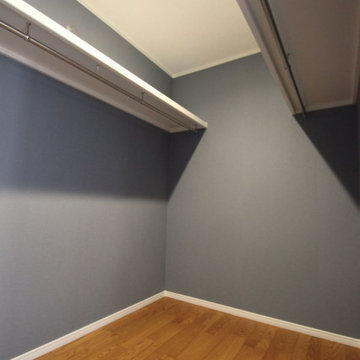
Urban wardrobe in Other with plywood flooring, brown floors and a wallpapered ceiling.
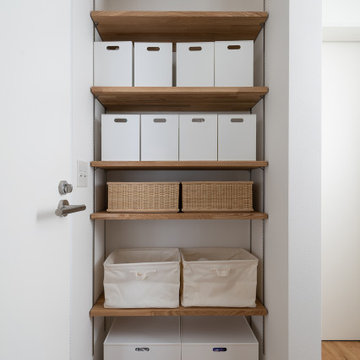
収納は適宜必要な所に計画
This is an example of a medium sized urban gender neutral wardrobe in Other with light hardwood flooring and a wallpapered ceiling.
This is an example of a medium sized urban gender neutral wardrobe in Other with light hardwood flooring and a wallpapered ceiling.
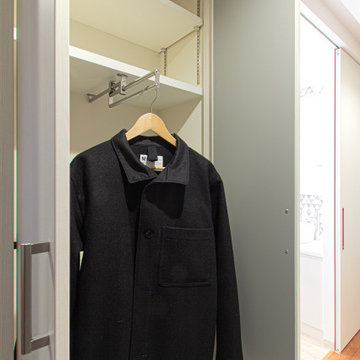
コート掛けが玄関に出ていたり、廊下の壁にコートが掛かっていたりという景色があんまり美しく無いな〜と思っていて。
コートを掛ける為の、収納を玄関廻りによく作ります。
小さなコートクロークに、スライドコートハンガーを仕込んだ、アウター専用の収納を作りました。
スライドコートハンガーは、奥行の小さなスペースをクローゼットに変えられる素敵なハンガーです。写真の様に並行に、コートを掛け、前に引き出す仕組みで中々重宝します。
奥行の深い普通のクローゼットを、玄関に作れると良いのですが中々、そこまでのスペースは確保、できないことも多いですからね。
暮らし易くなる、ちょっとした工夫です。
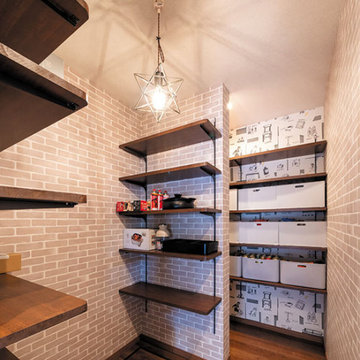
キッチンと隣接したパントリーは、和室の押入れスペースを活かして可動棚を多めに取り付けました。
収納する物の大きさに合わせて、棚板の位置が変えられるので、スペースを有意義に使えます。
かさばりやすいBBQグッズも、日用品や備蓄などのストック品も十分置けます。
パントリーには、お施主様支給の星形ペンダントライトを取り付けました。奥様が絶対に使いたいと気に入られたこの照明を灯すと、天井や壁に陰影が美しく映えます。
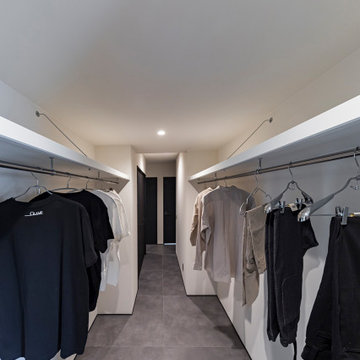
主寝室と子ども部屋からアクセスできるファミリークローゼット。洋服を選びクローゼットを抜けた先には洗面所があり、暮らしの動線を考えて無駄を省きました。
Inspiration for an industrial gender neutral walk-in wardrobe in Other with open cabinets, white cabinets, vinyl flooring, grey floors and a wallpapered ceiling.
Inspiration for an industrial gender neutral walk-in wardrobe in Other with open cabinets, white cabinets, vinyl flooring, grey floors and a wallpapered ceiling.
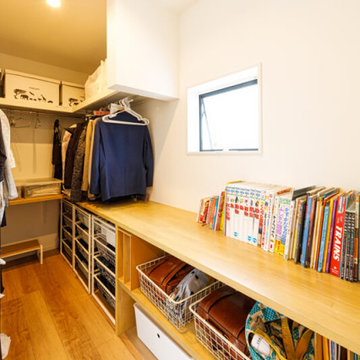
大収納ファミリークローゼット。回廊式の動線になっているため使いやすく、いつもきれいにしておくことで、子ども達も使いやすさを保つために、率先して片付けるようになります。ラックを入れる棚などの造作も、細やかに配慮の行き届いた仕上がり。
Medium sized industrial gender neutral walk-in wardrobe in Tokyo Suburbs with open cabinets, light hardwood flooring, beige floors and a wallpapered ceiling.
Medium sized industrial gender neutral walk-in wardrobe in Tokyo Suburbs with open cabinets, light hardwood flooring, beige floors and a wallpapered ceiling.
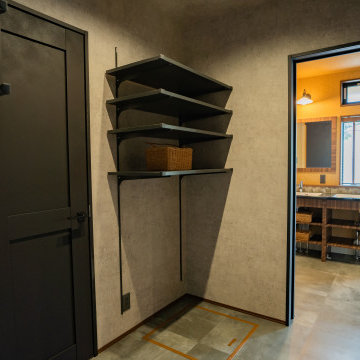
Design ideas for an urban gender neutral walk-in wardrobe in Other with open cabinets, grey floors, a wallpapered ceiling, black cabinets and vinyl flooring.

Inspiration for a medium sized urban gender neutral walk-in wardrobe in Osaka with medium hardwood flooring, brown floors and a wallpapered ceiling.
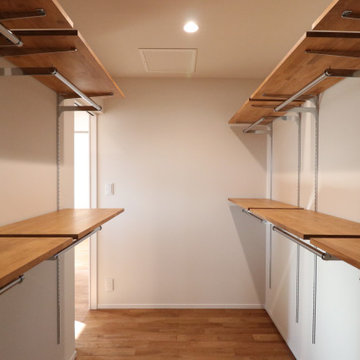
Design ideas for an industrial gender neutral walk-in wardrobe in Other with open cabinets, medium wood cabinets, medium hardwood flooring and a wallpapered ceiling.
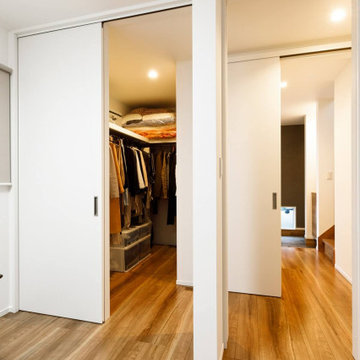
将来2部屋に分割することもできる、1階の個室。廊下側、個室側の両方からアクセスできる広いウォークイン・クローゼットを隣接させています。
This is an example of a medium sized urban gender neutral walk-in wardrobe in Tokyo Suburbs with flat-panel cabinets, white cabinets, medium hardwood flooring, brown floors and a wallpapered ceiling.
This is an example of a medium sized urban gender neutral walk-in wardrobe in Tokyo Suburbs with flat-panel cabinets, white cabinets, medium hardwood flooring, brown floors and a wallpapered ceiling.
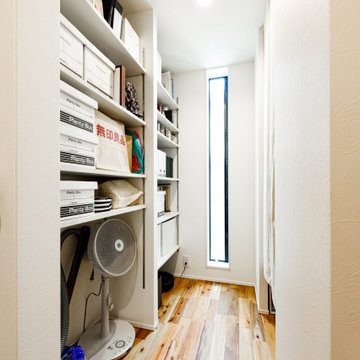
北側のファミリークローゼット。スペースを有効活用した「L字型」にクランクした空間になっています。写真に見えている手前の部分が季節家電など様々なモノを収められる収納で、右手に曲がった先に、家族全員の衣類が収まるクローゼットが広がっています。
Design ideas for a medium sized industrial gender neutral walk-in wardrobe in Tokyo Suburbs with open cabinets, white cabinets, medium hardwood flooring, brown floors and a wallpapered ceiling.
Design ideas for a medium sized industrial gender neutral walk-in wardrobe in Tokyo Suburbs with open cabinets, white cabinets, medium hardwood flooring, brown floors and a wallpapered ceiling.

2階にある収納力抜群のファミリークローゼット。家族全員の衣類や季節ものを、ここに集中的に収納します。
Photo of a medium sized urban gender neutral walk-in wardrobe in Tokyo Suburbs with open cabinets, white cabinets, light hardwood flooring, beige floors and a wallpapered ceiling.
Photo of a medium sized urban gender neutral walk-in wardrobe in Tokyo Suburbs with open cabinets, white cabinets, light hardwood flooring, beige floors and a wallpapered ceiling.
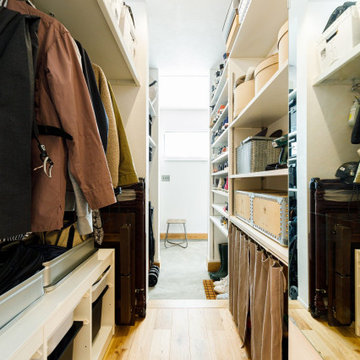
土間玄関とも繋がっているマルチ収納スペース。玄関側はシューズクロークで、リビング側はコートや季節ものを収納する場所として活用されています。
This is an example of a medium sized urban gender neutral standard wardrobe in Tokyo Suburbs with open cabinets, white cabinets, medium hardwood flooring, brown floors and a wallpapered ceiling.
This is an example of a medium sized urban gender neutral standard wardrobe in Tokyo Suburbs with open cabinets, white cabinets, medium hardwood flooring, brown floors and a wallpapered ceiling.
Industrial Wardrobe with a Wallpapered Ceiling Ideas and Designs
1