Industrial Wardrobe with All Types of Ceiling Ideas and Designs
Refine by:
Budget
Sort by:Popular Today
1 - 20 of 46 photos
Item 1 of 3
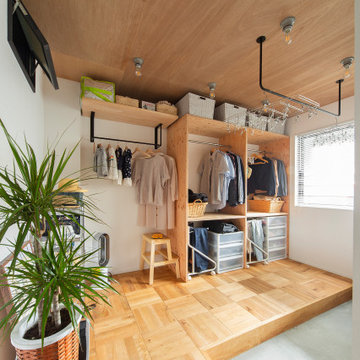
Photo of an urban gender neutral walk-in wardrobe in Osaka with open cabinets, a wood ceiling, light wood cabinets, light hardwood flooring and beige floors.
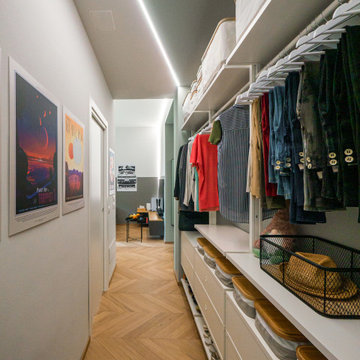
Liadesign
Medium sized urban wardrobe in Milan with light hardwood flooring and a drop ceiling.
Medium sized urban wardrobe in Milan with light hardwood flooring and a drop ceiling.
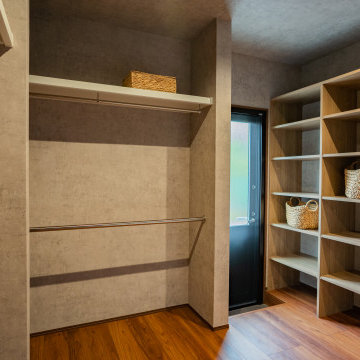
This is an example of an industrial gender neutral walk-in wardrobe in Other with open cabinets, plywood flooring, brown floors, a wallpapered ceiling and brown cabinets.
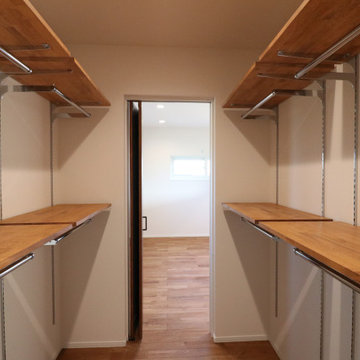
Design ideas for an industrial gender neutral walk-in wardrobe in Other with open cabinets, medium wood cabinets, medium hardwood flooring and a wallpapered ceiling.
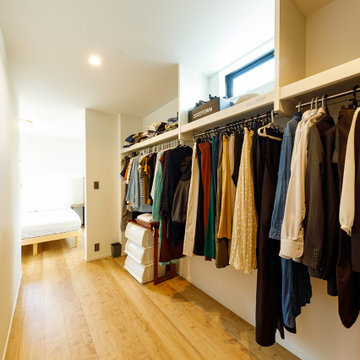
主寝室と隣接する、大容量のウォークインクローゼット。動線も便利で起床時・就寝時に、すぐにここで身支度ができます。
Inspiration for a medium sized industrial gender neutral walk-in wardrobe in Tokyo Suburbs with open cabinets, white cabinets, medium hardwood flooring, brown floors and a wallpapered ceiling.
Inspiration for a medium sized industrial gender neutral walk-in wardrobe in Tokyo Suburbs with open cabinets, white cabinets, medium hardwood flooring, brown floors and a wallpapered ceiling.
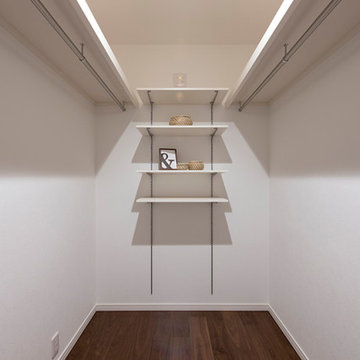
Inspiration for a medium sized urban gender neutral walk-in wardrobe in Other with plywood flooring, brown floors and a wallpapered ceiling.
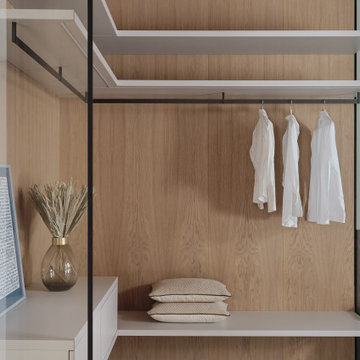
Гардероб обшитый стеновыми и потолочными панелями со шпоном дуба. Так же навесные полки нашего производства.
Проект https://www.instagram.com/ar_interiors_ar/
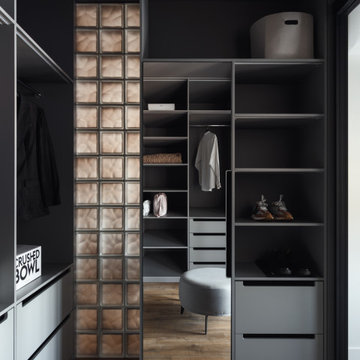
Помещение для хранения основного количества вещей — не просто вместительный шкаф, а самостоятельное пространство, отделенное от кабинета раздвижными стеклянными перегородками.
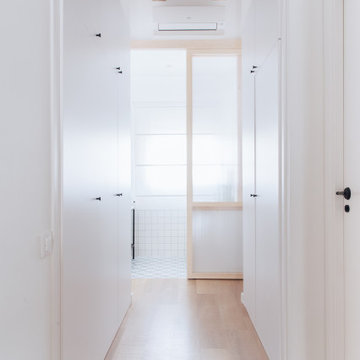
Un pasillo que nos hace las veces de vestidor y que da paso a un aseo que divide las habitaciones infantiles
Large urban gender neutral built-in wardrobe in Valencia with recessed-panel cabinets, white cabinets, laminate floors and exposed beams.
Large urban gender neutral built-in wardrobe in Valencia with recessed-panel cabinets, white cabinets, laminate floors and exposed beams.
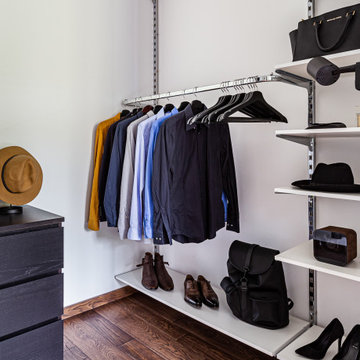
Гардеробная при спальне.
Дизайн проект: Семен Чечулин
Стиль: Наталья Орешкова
Design ideas for a medium sized urban gender neutral wardrobe in Saint Petersburg with vinyl flooring, brown floors and a wood ceiling.
Design ideas for a medium sized urban gender neutral wardrobe in Saint Petersburg with vinyl flooring, brown floors and a wood ceiling.
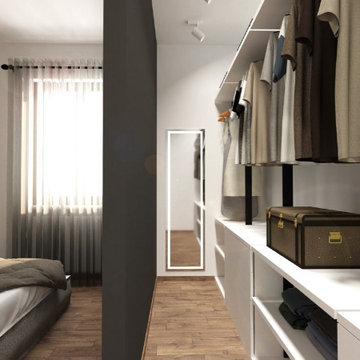
come dare profondità ad una stanza ?
L’applicazione di una grafica che dia un senso di continuità anche oltre i muri, è la soluzione che abbiamo adottato per questo progetto.
L’inserimento di una cabina armadio, ha sicuramente portato alla rinuncia di un maggior spazio davanti alla zona letto, quindi abbiamo optato per l’inserimento di questa grafica che desse la sensazione di apertura, con una visuale di maggiore profondità, oltre che regalare un grande impatto visivo e dare ad una semplice camera d aletto, un tocco di carattere in più.
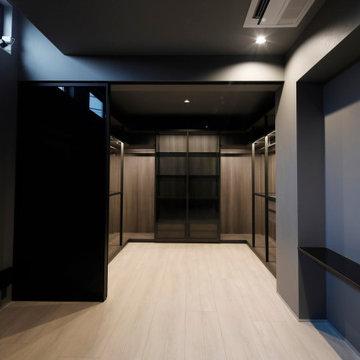
Inspiration for a medium sized industrial gender neutral dressing room in Tokyo with glass-front cabinets, black cabinets, light hardwood flooring, white floors, a drop ceiling and feature lighting.
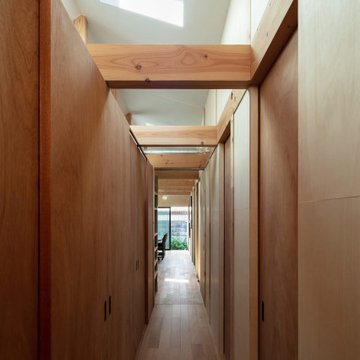
ウォークインクローゼットと一体化した廊下。右手は寝室。(撮影:笹倉洋平)
Photo of a small urban gender neutral walk-in wardrobe in Osaka with dark wood cabinets, light hardwood flooring, brown floors and a drop ceiling.
Photo of a small urban gender neutral walk-in wardrobe in Osaka with dark wood cabinets, light hardwood flooring, brown floors and a drop ceiling.
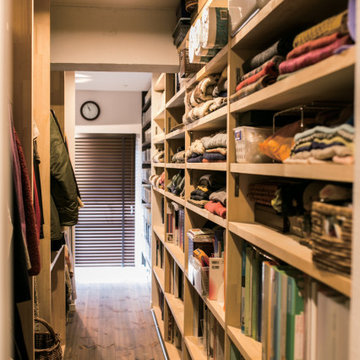
オールシーズンの洋服を並べられるウォークインクローゼット。リビング側の入り口は扉なしのオープンスタイル。開放的で通気性に優れている。
Photo of an industrial gender neutral walk-in wardrobe in Fukuoka with dark hardwood flooring and a wallpapered ceiling.
Photo of an industrial gender neutral walk-in wardrobe in Fukuoka with dark hardwood flooring and a wallpapered ceiling.

2階にある収納力抜群のファミリークローゼット。家族全員の衣類や季節ものを、ここに集中的に収納します。
Photo of a medium sized urban gender neutral walk-in wardrobe in Tokyo Suburbs with open cabinets, white cabinets, light hardwood flooring, beige floors and a wallpapered ceiling.
Photo of a medium sized urban gender neutral walk-in wardrobe in Tokyo Suburbs with open cabinets, white cabinets, light hardwood flooring, beige floors and a wallpapered ceiling.
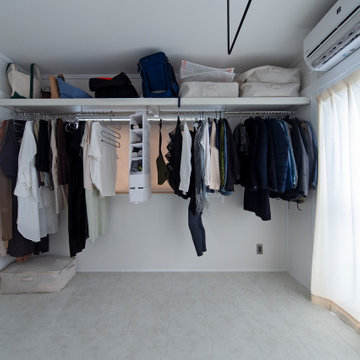
Photo of an industrial gender neutral built-in wardrobe in Osaka with brown floors and a wallpapered ceiling.
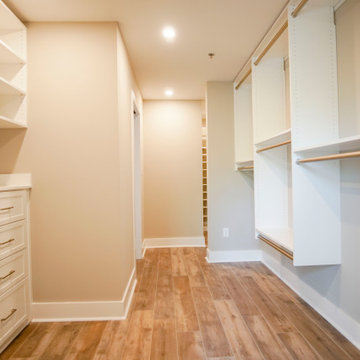
This is the start of the absolutely massive closet space that will be connected to the master bedroom, you could fit an entire bedroom into this closet!
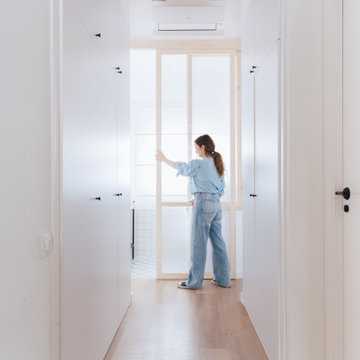
Un pasillo que nos hace las veces de vestidor y que da paso a un aseo que divide las habitaciones infantiles
This is an example of a large industrial gender neutral built-in wardrobe in Valencia with recessed-panel cabinets, white cabinets, laminate floors and exposed beams.
This is an example of a large industrial gender neutral built-in wardrobe in Valencia with recessed-panel cabinets, white cabinets, laminate floors and exposed beams.
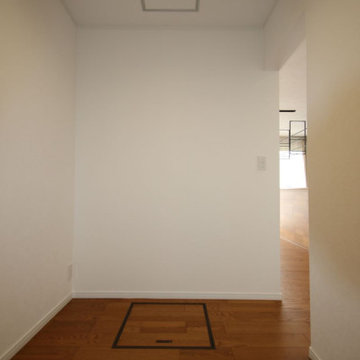
Design ideas for an industrial wardrobe in Other with plywood flooring, brown floors and a wallpapered ceiling.
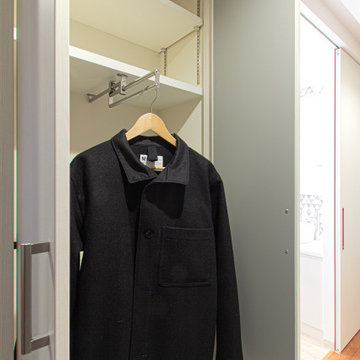
コート掛けが玄関に出ていたり、廊下の壁にコートが掛かっていたりという景色があんまり美しく無いな〜と思っていて。
コートを掛ける為の、収納を玄関廻りによく作ります。
小さなコートクロークに、スライドコートハンガーを仕込んだ、アウター専用の収納を作りました。
スライドコートハンガーは、奥行の小さなスペースをクローゼットに変えられる素敵なハンガーです。写真の様に並行に、コートを掛け、前に引き出す仕組みで中々重宝します。
奥行の深い普通のクローゼットを、玄関に作れると良いのですが中々、そこまでのスペースは確保、できないことも多いですからね。
暮らし易くなる、ちょっとした工夫です。
Industrial Wardrobe with All Types of Ceiling Ideas and Designs
1