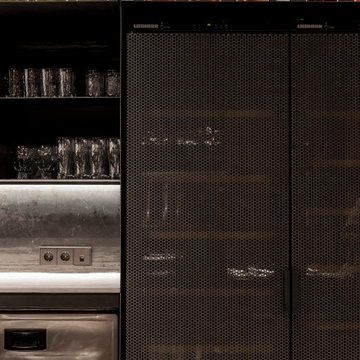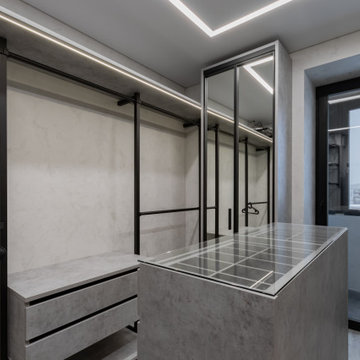Industrial Wardrobe with Grey Cabinets Ideas and Designs
Refine by:
Budget
Sort by:Popular Today
1 - 20 of 24 photos
Item 1 of 3
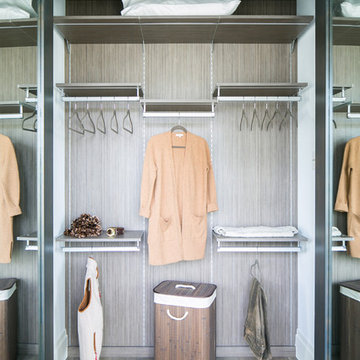
Ryan Garvin Photography, Robeson Design
Design ideas for a medium sized industrial gender neutral standard wardrobe in Denver with flat-panel cabinets, grey cabinets, medium hardwood flooring and grey floors.
Design ideas for a medium sized industrial gender neutral standard wardrobe in Denver with flat-panel cabinets, grey cabinets, medium hardwood flooring and grey floors.
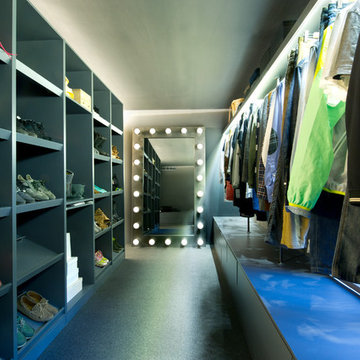
Photo of a large industrial gender neutral walk-in wardrobe in Madrid with open cabinets, grey cabinets and black floors.
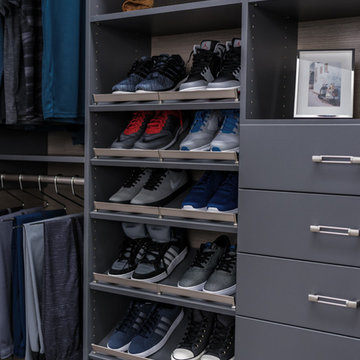
Photo of a medium sized industrial walk-in wardrobe for men in Charleston with grey floors, open cabinets, grey cabinets and ceramic flooring.
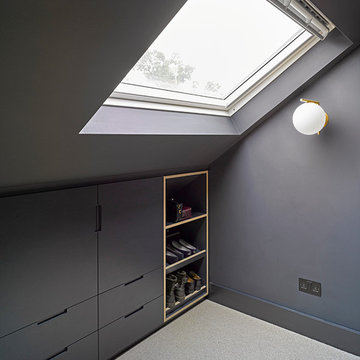
Photographer: Siobhan Doran
Small urban wardrobe in London with grey cabinets and grey floors.
Small urban wardrobe in London with grey cabinets and grey floors.
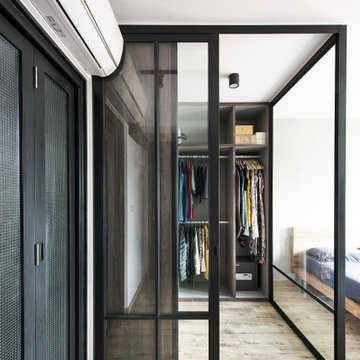
Urban gender neutral walk-in wardrobe in Singapore with open cabinets, grey cabinets, light hardwood flooring and beige floors.
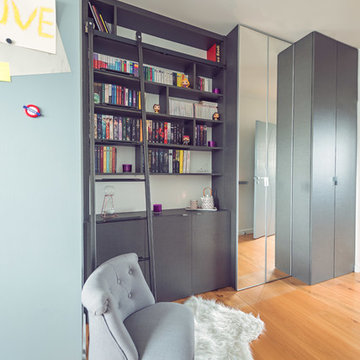
Aménagement d'une composition bibliothèque/dressing en stratifié tissé anthracite. Tiroirs pousse-lâche, penderies et étagères. Echelle en métal sur mesure.
Conception et réalisation : Sophie BRIAND - Des Plans sur la comète
Photos : Elodie Méheust Photographe
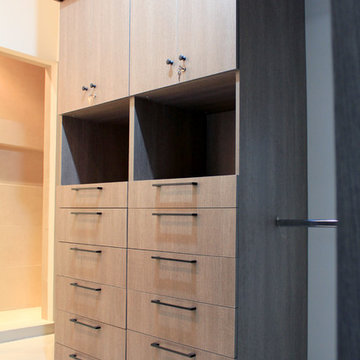
Bathroom and closet combo featuring tall melamine cabinets and black hardware. Grey wood finish and black pulls provide a masculine vibe for this men's home.
Pilar Román
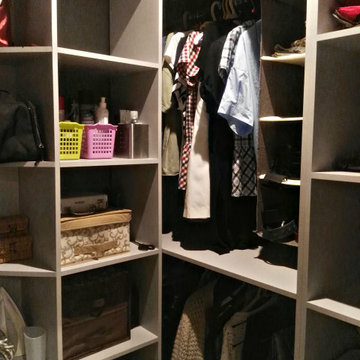
Photo of a small industrial gender neutral walk-in wardrobe in Other with open cabinets, grey cabinets, vinyl flooring and grey floors.
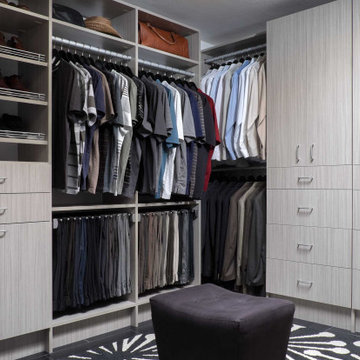
Photo of a medium sized urban walk-in wardrobe for men in Denver with flat-panel cabinets and grey cabinets.
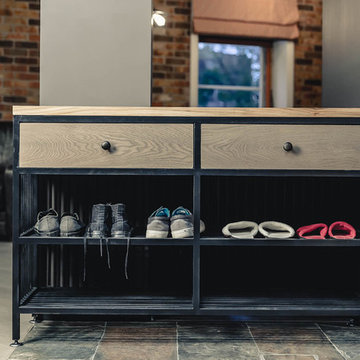
Квартира в индустриальном стиле, уютная и комфортная, но при этом передающая дух мегаполиса .
Авторы проекта:
Наталия Пряхина, Антон Джавахян.
Фото: Богдан Резник
Москва 2015г.
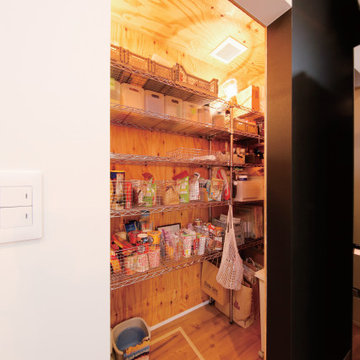
キッチンの脇には収納力十分のパントリーをレイアウトしました。日常使いを考慮して扉は付けず、玄関リビングからは見えないように配慮されています。書斎と同様にクロスを貼らず、木を剥き出しのままにしました。
Inspiration for a medium sized industrial walk-in wardrobe in Tokyo Suburbs with open cabinets, grey cabinets, medium hardwood flooring and brown floors.
Inspiration for a medium sized industrial walk-in wardrobe in Tokyo Suburbs with open cabinets, grey cabinets, medium hardwood flooring and brown floors.
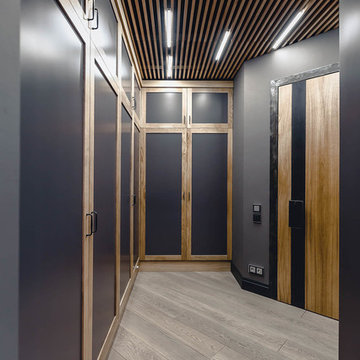
Квартира в индустриальном стиле, уютная и комфортная, но при этом передающая дух мегаполиса .
Авторы проекта:
Наталия Пряхина, Антон Джавахян.
Фото: Богдан Резник
Москва 2015г.
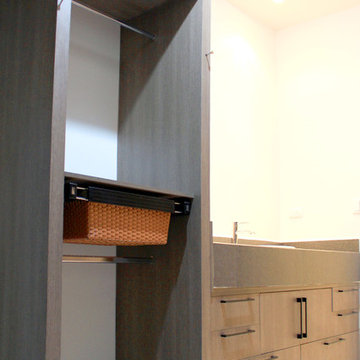
Bathroom and closet combo featuring tall melamine cabinets and dark hardware.
Pilar Román
Design ideas for a medium sized industrial walk-in wardrobe for men in Other with flat-panel cabinets, grey cabinets and ceramic flooring.
Design ideas for a medium sized industrial walk-in wardrobe for men in Other with flat-panel cabinets, grey cabinets and ceramic flooring.
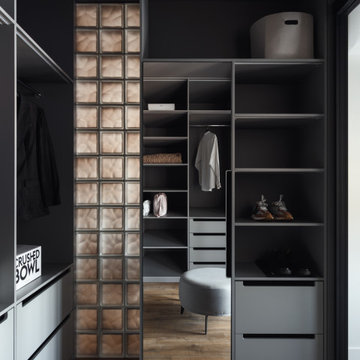
Помещение для хранения основного количества вещей — не просто вместительный шкаф, а самостоятельное пространство, отделенное от кабинета раздвижными стеклянными перегородками.
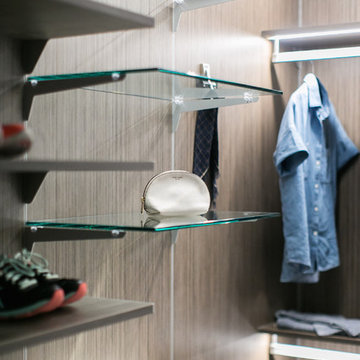
Ryan Garvin Photography
This is an example of a medium sized industrial walk-in wardrobe for women in Denver with grey cabinets, light hardwood flooring, grey floors and flat-panel cabinets.
This is an example of a medium sized industrial walk-in wardrobe for women in Denver with grey cabinets, light hardwood flooring, grey floors and flat-panel cabinets.
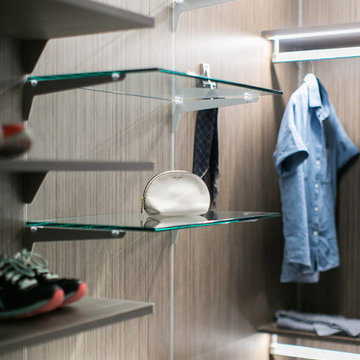
Ryan Garvin Photography, Robeson Design
Inspiration for a medium sized industrial gender neutral walk-in wardrobe in Denver with flat-panel cabinets, grey cabinets, medium hardwood flooring and grey floors.
Inspiration for a medium sized industrial gender neutral walk-in wardrobe in Denver with flat-panel cabinets, grey cabinets, medium hardwood flooring and grey floors.
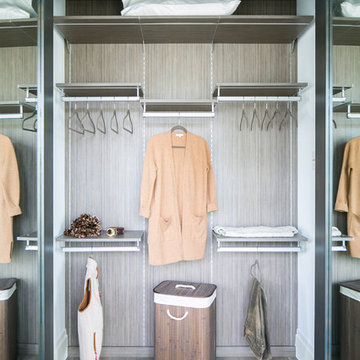
Ryan Garvin Photography
Photo of a medium sized urban standard wardrobe for women in Denver with grey cabinets, light hardwood flooring and grey floors.
Photo of a medium sized urban standard wardrobe for women in Denver with grey cabinets, light hardwood flooring and grey floors.
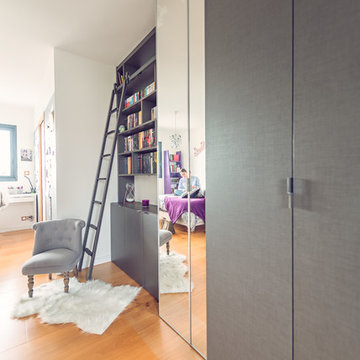
Aménagement d'une composition bibliothèque/dressing en stratifié tissé anthracite. Tiroirs pousse-lâche, penderies et étagères. Echelle en métal sur mesure.
Conception et réalisation : Sophie BRIAND - Des Plans sur la comète
Photos : Elodie Méheust Photographe
Industrial Wardrobe with Grey Cabinets Ideas and Designs
1
