Industrial Wardrobe with Open Cabinets Ideas and Designs
Refine by:
Budget
Sort by:Popular Today
1 - 20 of 104 photos
Item 1 of 3
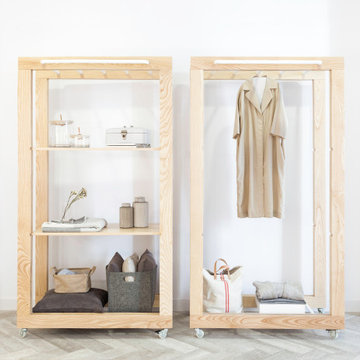
A Multidisciplinary space in Lugo, Galicia.
Inspiration for a medium sized urban gender neutral standard wardrobe in Madrid with open cabinets, light wood cabinets, porcelain flooring and grey floors.
Inspiration for a medium sized urban gender neutral standard wardrobe in Madrid with open cabinets, light wood cabinets, porcelain flooring and grey floors.
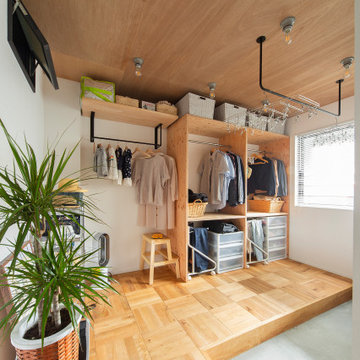
Photo of an urban gender neutral walk-in wardrobe in Osaka with open cabinets, a wood ceiling, light wood cabinets, light hardwood flooring and beige floors.
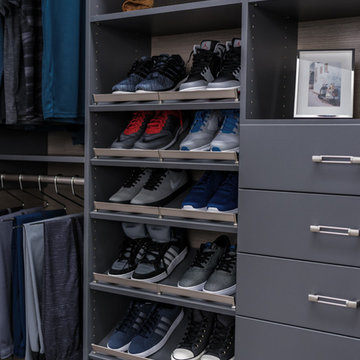
Photo of a medium sized industrial walk-in wardrobe for men in Charleston with grey floors, open cabinets, grey cabinets and ceramic flooring.
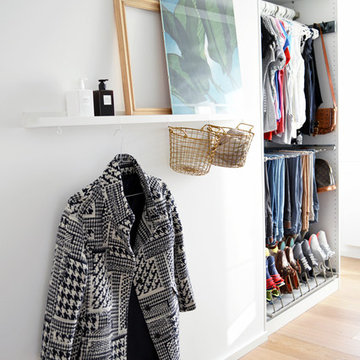
Inspiration for a medium sized industrial gender neutral dressing room in Frankfurt with open cabinets, white cabinets and light hardwood flooring.
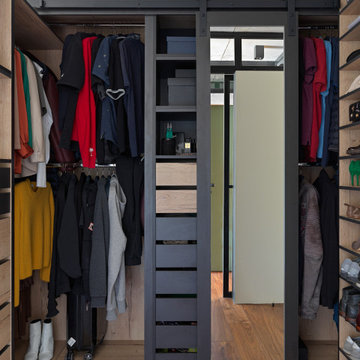
Inspiration for a medium sized urban gender neutral walk-in wardrobe in Moscow with open cabinets, dark wood cabinets, medium hardwood flooring and brown floors.
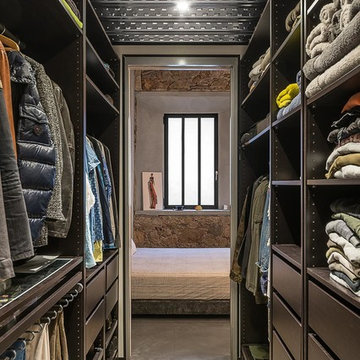
David Benito Cortázar
Medium sized industrial gender neutral walk-in wardrobe in Barcelona with open cabinets, black cabinets, concrete flooring and grey floors.
Medium sized industrial gender neutral walk-in wardrobe in Barcelona with open cabinets, black cabinets, concrete flooring and grey floors.

photos by Pedro Marti
The owner’s of this apartment had been living in this large working artist’s loft in Tribeca since the 70’s when they occupied the vacated space that had previously been a factory warehouse. Since then the space had been adapted for the husband and wife, both artists, to house their studios as well as living quarters for their growing family. The private areas were previously separated from the studio with a series of custom partition walls. Now that their children had grown and left home they were interested in making some changes. The major change was to take over spaces that were the children’s bedrooms and incorporate them in a new larger open living/kitchen space. The previously enclosed kitchen was enlarged creating a long eat-in counter at the now opened wall that had divided off the living room. The kitchen cabinetry capitalizes on the full height of the space with extra storage at the tops for seldom used items. The overall industrial feel of the loft emphasized by the exposed electrical and plumbing that run below the concrete ceilings was supplemented by a grid of new ceiling fans and industrial spotlights. Antique bubble glass, vintage refrigerator hinges and latches were chosen to accent simple shaker panels on the new kitchen cabinetry, including on the integrated appliances. A unique red industrial wheel faucet was selected to go with the integral black granite farm sink. The white subway tile that pre-existed in the kitchen was continued throughout the enlarged area, previously terminating 5 feet off the ground, it was expanded in a contrasting herringbone pattern to the full 12 foot height of the ceilings. This same tile motif was also used within the updated bathroom on top of a concrete-like porcelain floor tile. The bathroom also features a large white porcelain laundry sink with industrial fittings and a vintage stainless steel medicine display cabinet. Similar vintage stainless steel cabinets are also used in the studio spaces for storage. And finally black iron plumbing pipe and fittings were used in the newly outfitted closets to create hanging storage and shelving to complement the overall industrial feel.
Pedro Marti
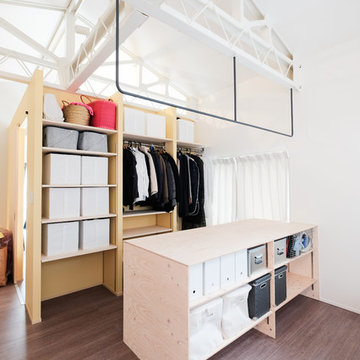
ラチス梁の美しい鉄骨リノベ
Industrial wardrobe in Tokyo with open cabinets, dark wood cabinets, painted wood flooring and brown floors.
Industrial wardrobe in Tokyo with open cabinets, dark wood cabinets, painted wood flooring and brown floors.
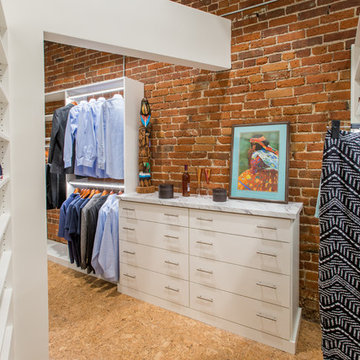
Libbie Holmes Photography
Inspiration for an urban gender neutral walk-in wardrobe in Denver with open cabinets, white cabinets, cork flooring and beige floors.
Inspiration for an urban gender neutral walk-in wardrobe in Denver with open cabinets, white cabinets, cork flooring and beige floors.
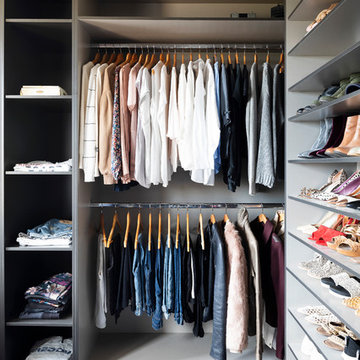
Design ideas for an urban gender neutral walk-in wardrobe in Melbourne with open cabinets, black cabinets, carpet and blue floors.
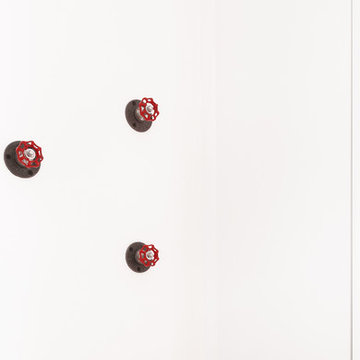
Patères faites en brides et robinet de plomberie, dans un style résolument industriel pour cette entrée blanche ! Le rouge rappelle la descente d'escalier.
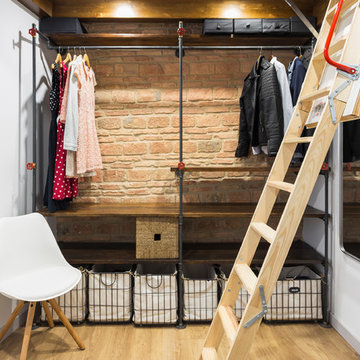
Fotos por José Chas
Design ideas for a small industrial gender neutral walk-in wardrobe in Other with open cabinets, dark wood cabinets and light hardwood flooring.
Design ideas for a small industrial gender neutral walk-in wardrobe in Other with open cabinets, dark wood cabinets and light hardwood flooring.
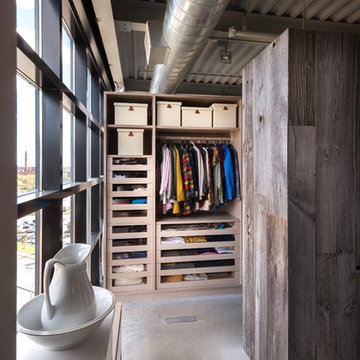
Inspiration for an industrial gender neutral walk-in wardrobe in Toronto with open cabinets and medium wood cabinets.
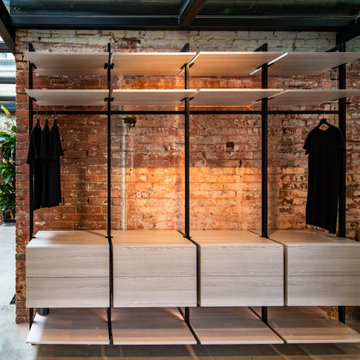
Inspiration for an industrial walk-in wardrobe in Adelaide with open cabinets and light wood cabinets.
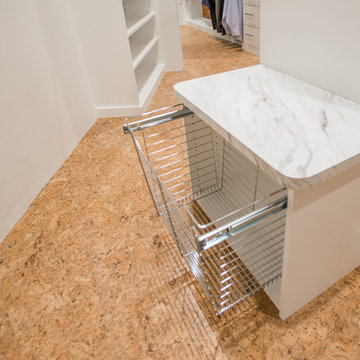
Libbie Holmes Photography
This is an example of an industrial gender neutral walk-in wardrobe in Denver with open cabinets, white cabinets, cork flooring and beige floors.
This is an example of an industrial gender neutral walk-in wardrobe in Denver with open cabinets, white cabinets, cork flooring and beige floors.
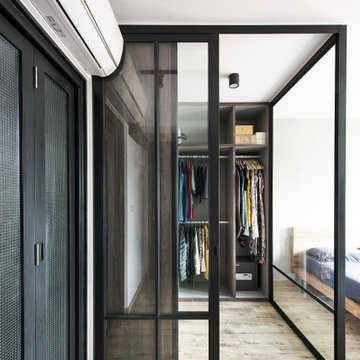
Urban gender neutral walk-in wardrobe in Singapore with open cabinets, grey cabinets, light hardwood flooring and beige floors.
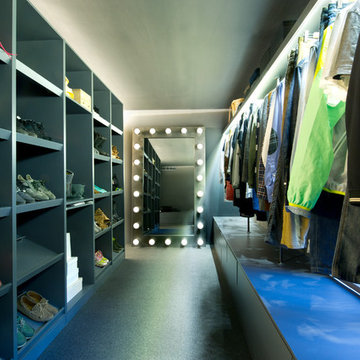
Photo of a large industrial gender neutral walk-in wardrobe in Madrid with open cabinets, grey cabinets and black floors.
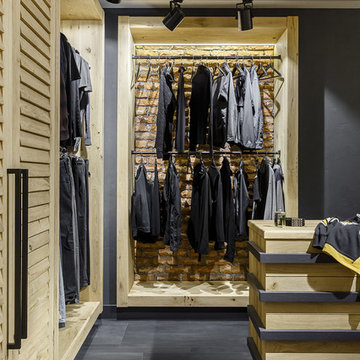
Inspiration for an urban walk-in wardrobe for men in Saint Petersburg with open cabinets and grey floors.
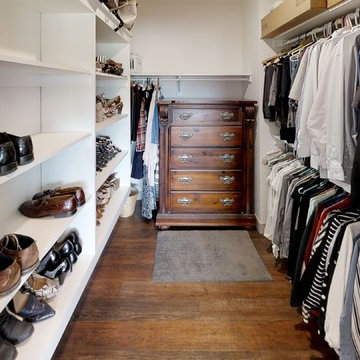
Photo of a large urban walk-in wardrobe for men in Other with open cabinets, white cabinets, marble flooring and brown floors.
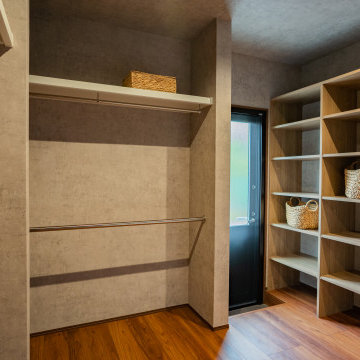
This is an example of an industrial gender neutral walk-in wardrobe in Other with open cabinets, plywood flooring, brown floors, a wallpapered ceiling and brown cabinets.
Industrial Wardrobe with Open Cabinets Ideas and Designs
1