Industrial Wet Bar Ideas and Designs
Refine by:
Budget
Sort by:Popular Today
61 - 80 of 151 photos
Item 1 of 3
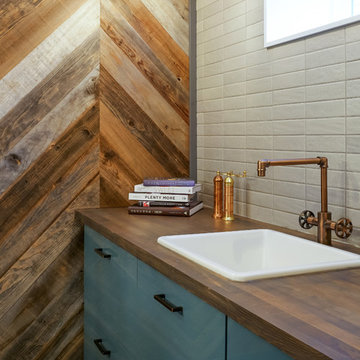
L+M's ADU is a basement converted to an accessory dwelling unit (ADU) with exterior & main level access, wet bar, living space with movie center & ethanol fireplace, office divided by custom steel & glass "window" grid, guest bathroom, & guest bedroom. Along with an efficient & versatile layout, we were able to get playful with the design, reflecting the whimsical personalties of the home owners.
credits
design: Matthew O. Daby - m.o.daby design
interior design: Angela Mechaley - m.o.daby design
construction: Hammish Murray Construction
custom steel fabricator: Flux Design
reclaimed wood resource: Viridian Wood
photography: Darius Kuzmickas - KuDa Photography
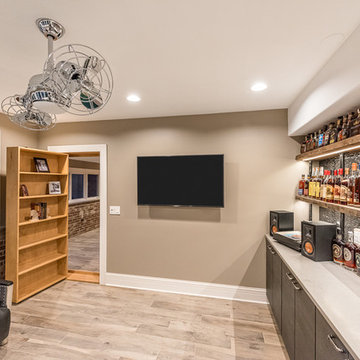
Medium sized urban single-wall wet bar in Chicago with a submerged sink, flat-panel cabinets, dark wood cabinets, metal splashback, light hardwood flooring and beige floors.

Pool house galley kitchen with concrete flooring for indoor-outdoor flow, as well as color, texture, and durability. The small galley kitchen, covered in Ann Sacks tile and custom shelves, serves as wet bar and food prep area for the family and their guests for frequent pool parties.
Polished concrete flooring carries out to the pool deck connecting the spaces, including a cozy sitting area flanked by a board form concrete fireplace, and appointed with comfortable couches for relaxation long after dark. Poolside chaises provide multiple options for lounging and sunbathing, and expansive Nano doors poolside open the entire structure to complete the indoor/outdoor objective. Photo credit: Kerry Hamilton
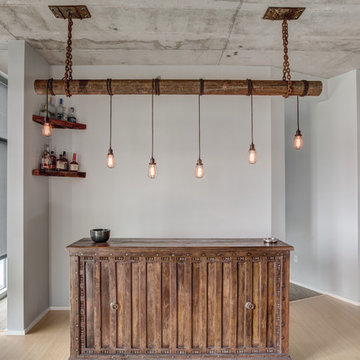
This is an example of a medium sized urban single-wall wet bar in Nashville with no sink, dark wood cabinets, wood worktops, bamboo flooring, beige floors and brown worktops.
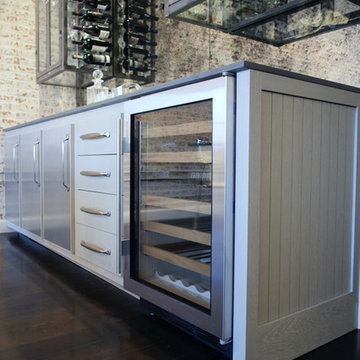
Medium sized urban single-wall wet bar in New York with grey cabinets, engineered stone countertops, mirror splashback and flat-panel cabinets.
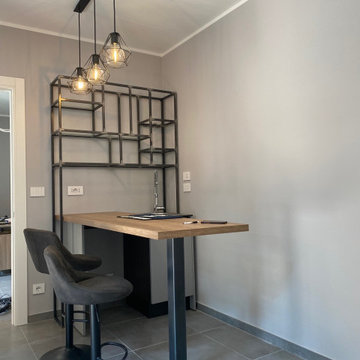
Ecco la nuova sala bar del cliente ancora in allestimento. La struttura in ferro ed il gambone regolabile sono stati creati dietro mio disegno dal mio fabbro di fiducia. Gli elementi cucina e gli sgabelli sono di Stosa. Le sospensioni sono di Creatives Cable
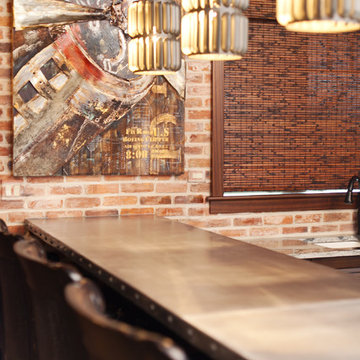
Native House Photography
A place for entertaining and relaxation. Inspired by natural and aviation. This mantuary sets the tone for leaving your worries behind.
Once a boring concrete box, this space now features brick, sandblasted texture, custom rope and wood ceiling treatments and a beautifully crafted bar adorned with a zinc bar top. The bathroom features a custom vanity, inspired by an airplane wing.
What do we love most about this space? The ceiling treatments are the perfect design to hide the exposed industrial ceiling and provide more texture and pattern throughout the space.
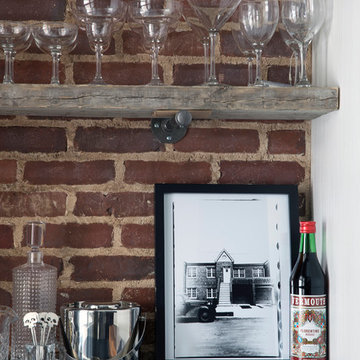
Kimberly Rose Dooley- Urban-style Great Room complete with Home bar, living area & dining area. Home bar features brick wall and wood shelves.
This is an example of a medium sized industrial single-wall wet bar in New York with no sink, flat-panel cabinets, white cabinets, composite countertops, brown splashback, brick splashback, medium hardwood flooring and brown floors.
This is an example of a medium sized industrial single-wall wet bar in New York with no sink, flat-panel cabinets, white cabinets, composite countertops, brown splashback, brick splashback, medium hardwood flooring and brown floors.
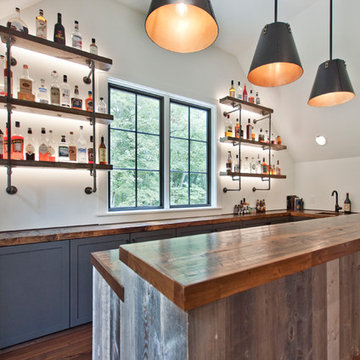
This is an example of a large urban l-shaped wet bar in Nashville with a submerged sink, shaker cabinets, grey cabinets, wood worktops, medium hardwood flooring, brown floors and brown worktops.
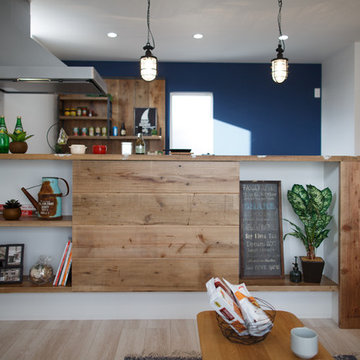
This is an example of a medium sized urban l-shaped wet bar in Other with open cabinets, distressed cabinets, wood worktops, beige splashback, light hardwood flooring and beige floors.
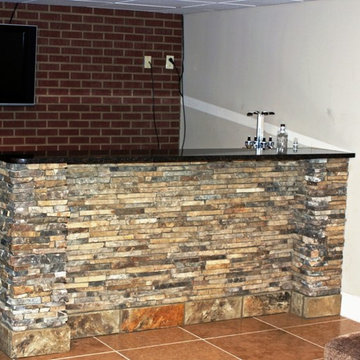
Daco Real Stone Veneer: Irondale
Real cut stone veneer that is as easy to work with as tile
Design ideas for a small urban galley wet bar in Atlanta with a built-in sink, recessed-panel cabinets, granite worktops, red splashback, brick splashback, porcelain flooring, orange floors and black worktops.
Design ideas for a small urban galley wet bar in Atlanta with a built-in sink, recessed-panel cabinets, granite worktops, red splashback, brick splashback, porcelain flooring, orange floors and black worktops.
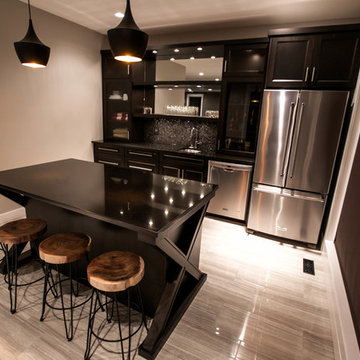
Design ideas for a large urban single-wall wet bar in Other with a submerged sink, dark wood cabinets, granite worktops and multi-coloured splashback.
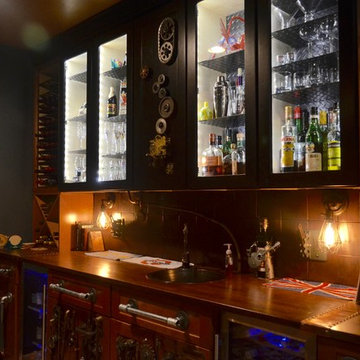
Design ideas for a medium sized urban single-wall wet bar in DC Metro with a submerged sink, shaker cabinets, medium wood cabinets, engineered stone countertops, brown splashback, ceramic splashback and light hardwood flooring.
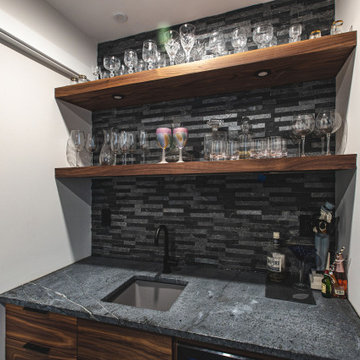
Inspiration for a small urban single-wall wet bar in DC Metro with a submerged sink, flat-panel cabinets, dark wood cabinets, soapstone worktops, grey splashback, stone tiled splashback, concrete flooring, grey floors and grey worktops.
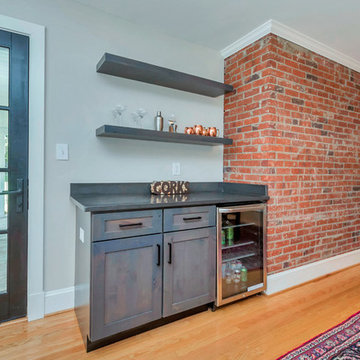
Amerihome
Photo of a medium sized urban single-wall wet bar in DC Metro with shaker cabinets, distressed cabinets, engineered stone countertops, light hardwood flooring, brown floors and grey worktops.
Photo of a medium sized urban single-wall wet bar in DC Metro with shaker cabinets, distressed cabinets, engineered stone countertops, light hardwood flooring, brown floors and grey worktops.
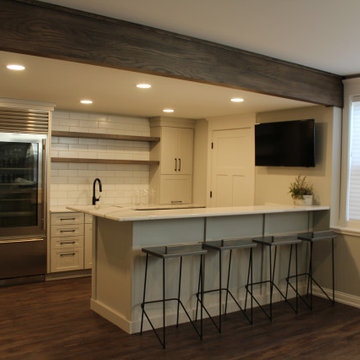
Medium sized industrial galley wet bar in Other with a submerged sink, shaker cabinets, grey cabinets, engineered stone countertops, white splashback, metro tiled splashback, dark hardwood flooring, brown floors and white worktops.
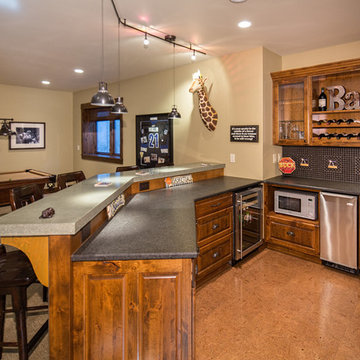
Photo of a medium sized urban wet bar in Other with a submerged sink, dark wood cabinets, concrete worktops and raised-panel cabinets.
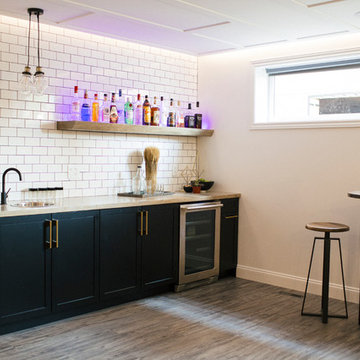
22 Greenlawn was the grand prize in Winnipeg’s 2017 HSC Hospital Millionaire Lottery. The New York lofts in Tribeca, combining industrial fixtures and pre war design, inspired this home design. The star of this home is the master suite that offers a 5-piece ensuite bath with freestanding tub and sun deck.
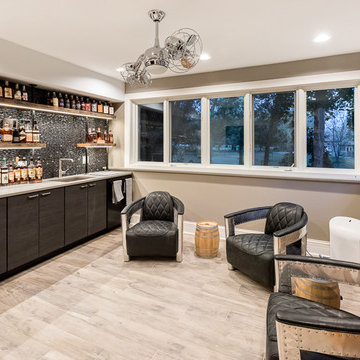
Photo of a medium sized industrial single-wall wet bar in Chicago with a submerged sink, flat-panel cabinets, dark wood cabinets, metal splashback, light hardwood flooring and beige floors.
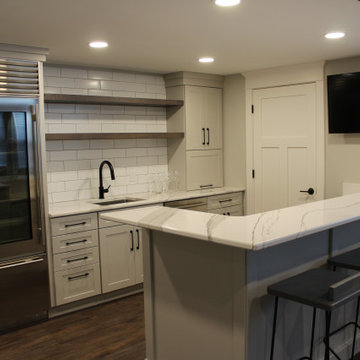
This is an example of a medium sized industrial galley wet bar in Other with a submerged sink, shaker cabinets, grey cabinets, engineered stone countertops, white splashback, metro tiled splashback, dark hardwood flooring, brown floors and white worktops.
Industrial Wet Bar Ideas and Designs
4