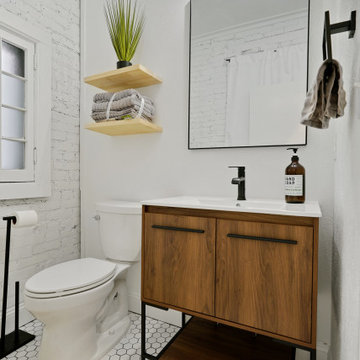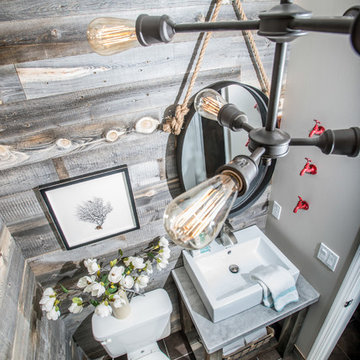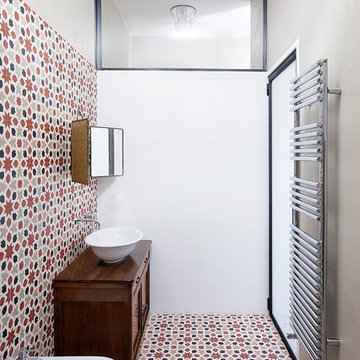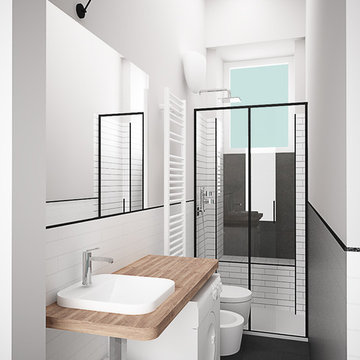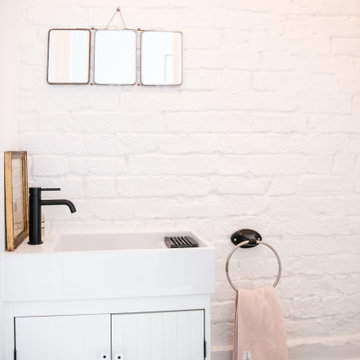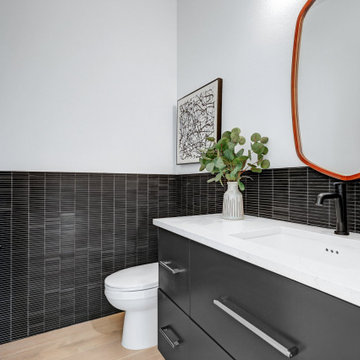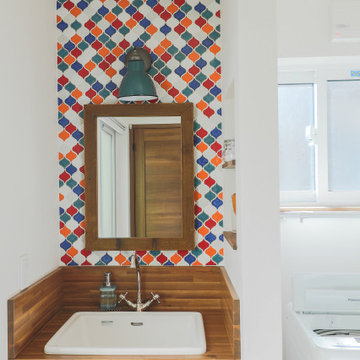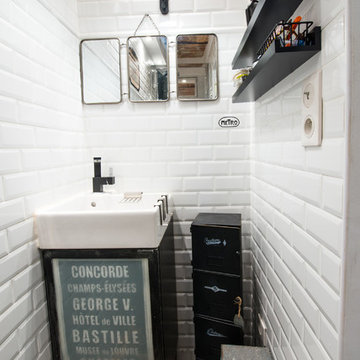Industrial White Cloakroom Ideas and Designs
Refine by:
Budget
Sort by:Popular Today
1 - 20 of 349 photos
Item 1 of 3

Inspiration for an urban cloakroom in Atlanta with a one-piece toilet, white walls, light hardwood flooring, an integrated sink, concrete worktops and brown floors.

Декоратор-Катерина Наумова, фотограф- Ольга Мелекесцева.
This is an example of a small industrial cloakroom in Moscow with flat-panel cabinets, white cabinets, a wall mounted toilet, green tiles, ceramic tiles, green walls, porcelain flooring, a built-in sink, white floors, feature lighting and a freestanding vanity unit.
This is an example of a small industrial cloakroom in Moscow with flat-panel cabinets, white cabinets, a wall mounted toilet, green tiles, ceramic tiles, green walls, porcelain flooring, a built-in sink, white floors, feature lighting and a freestanding vanity unit.

Un aseo que hace las veces de caja de luz, y que divide los dos dormitorios infantiles.
Photo of a small industrial cloakroom in Valencia with white cabinets, a one-piece toilet, white tiles, ceramic tiles, white walls, ceramic flooring, a vessel sink, marble worktops, blue floors, white worktops and a built in vanity unit.
Photo of a small industrial cloakroom in Valencia with white cabinets, a one-piece toilet, white tiles, ceramic tiles, white walls, ceramic flooring, a vessel sink, marble worktops, blue floors, white worktops and a built in vanity unit.

Design ideas for an urban cloakroom in Osaka with open cabinets, brown cabinets, blue tiles, mosaic tiles, white walls, vinyl flooring, a submerged sink, grey floors, brown worktops, a built in vanity unit, a wallpapered ceiling and wallpapered walls.
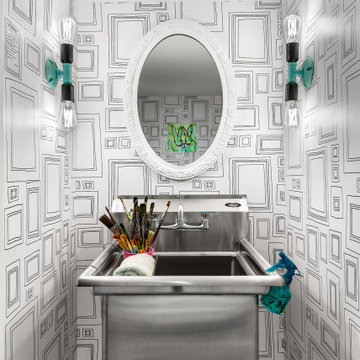
Basement bathroom for the art studio
Small urban cloakroom in Toronto with open cabinets, grey cabinets, a one-piece toilet, white tiles, black walls, porcelain flooring, an integrated sink, grey floors, grey worktops, a freestanding vanity unit and wallpapered walls.
Small urban cloakroom in Toronto with open cabinets, grey cabinets, a one-piece toilet, white tiles, black walls, porcelain flooring, an integrated sink, grey floors, grey worktops, a freestanding vanity unit and wallpapered walls.
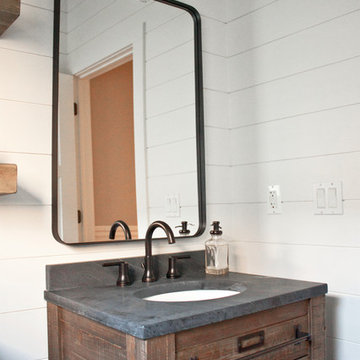
Small industrial cloakroom with distressed cabinets, a two-piece toilet, ceramic flooring, a submerged sink, soapstone worktops, grey floors and white walls.
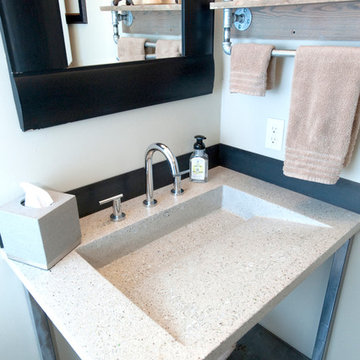
Concrete, integrated sink with recycled glass
Photography Lynn Donaldson
Large urban cloakroom in Other with a one-piece toilet, grey tiles, grey walls, concrete flooring and an integrated sink.
Large urban cloakroom in Other with a one-piece toilet, grey tiles, grey walls, concrete flooring and an integrated sink.
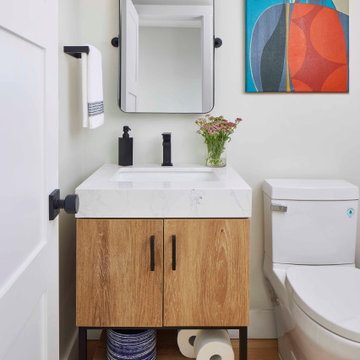
We took a bathroom from the '80's and brought new life to it.
Inspiration for an industrial cloakroom in Denver with flat-panel cabinets, light wood cabinets, white walls, engineered stone worktops, white worktops and a freestanding vanity unit.
Inspiration for an industrial cloakroom in Denver with flat-panel cabinets, light wood cabinets, white walls, engineered stone worktops, white worktops and a freestanding vanity unit.
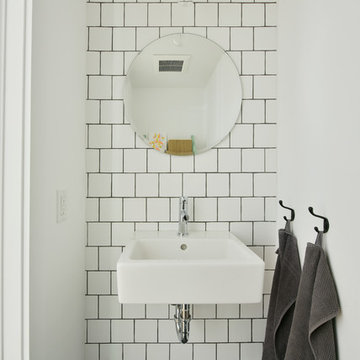
Previously renovated with a two-story addition in the 80’s, the home’s square footage had been increased, but the current homeowners struggled to integrate the old with the new.
An oversized fireplace and awkward jogged walls added to the challenges on the main floor, along with dated finishes. While on the second floor, a poorly configured layout was not functional for this expanding family.
From the front entrance, we can see the fireplace was removed between the living room and dining rooms, creating greater sight lines and allowing for more traditional archways between rooms.
At the back of the home, we created a new mudroom area, and updated the kitchen with custom two-tone millwork, countertops and finishes. These main floor changes work together to create a home more reflective of the homeowners’ tastes.
On the second floor, the master suite was relocated and now features a beautiful custom ensuite, walk-in closet and convenient adjacency to the new laundry room.
Gordon King Photography
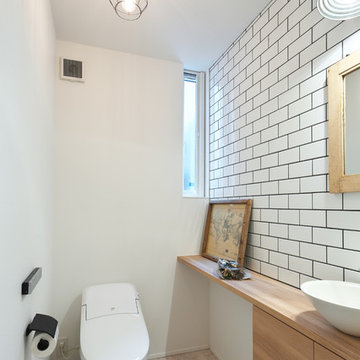
Small urban cloakroom in Other with flat-panel cabinets, light wood cabinets, white tiles, metro tiles, white walls, vinyl flooring, a vessel sink, wooden worktops, grey floors and white worktops.
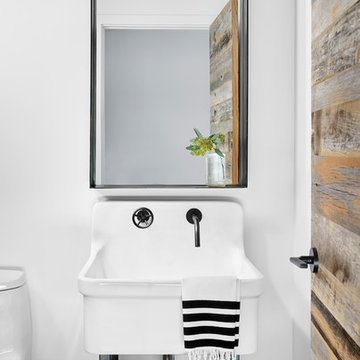
This modern home exudes rural bliss, but its sleek interiors, awash in black slate, plaster, shou sugi ban, reclaimed wood and raw steel, supply a modicum of urbanity.
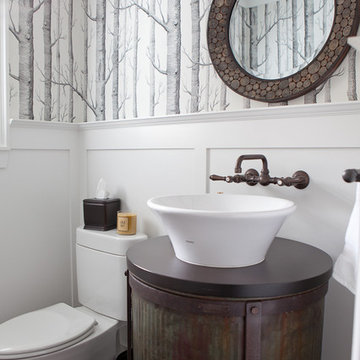
Photographer - Laurie Black
Design ideas for an urban cloakroom in Portland with a vessel sink.
Design ideas for an urban cloakroom in Portland with a vessel sink.
Industrial White Cloakroom Ideas and Designs
1
