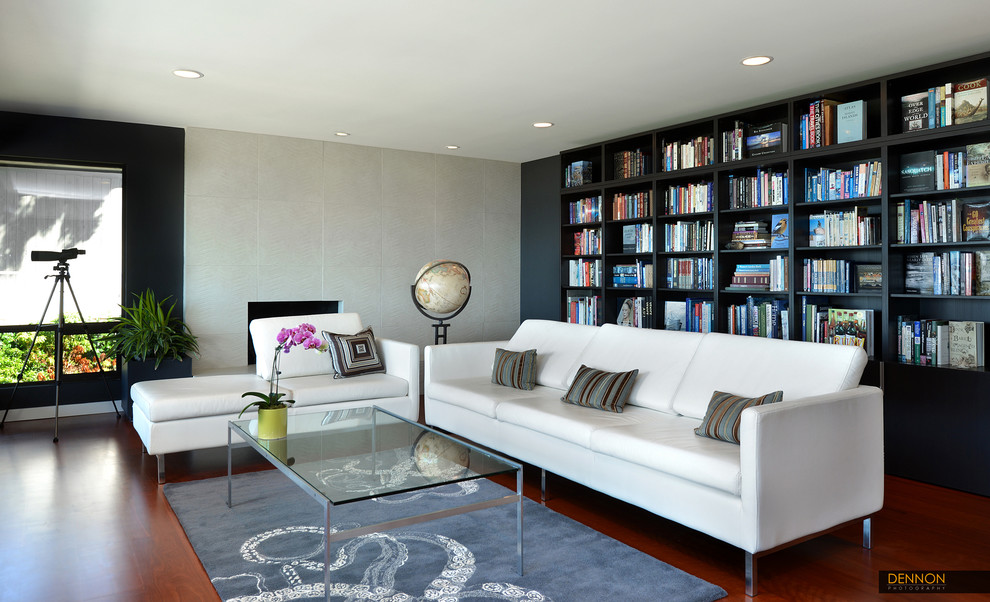
Innis Arden Whole House Remodel - Phase 3
Contemporary Living Room, Seattle
H2D worked with this family for several years on their phased whole house remodel on their Innis Arden home in Shoreline. At the start of the design process, H2D developed a master plan for the whole house. The project was broken into three phases and constructed over a series of several years. Phase three consisted of remodeling the main floor of the home. The kitchen was relocated and enlarged for better functionality and to take advantage of the views. The dining room, living room, sitting areas, and bathroom were reconfigured and remodeled with new finishes.
Design by: Heidi Helgeson, H2D Architecture + Design
Photos by: Dennon Photography

Bookshelves