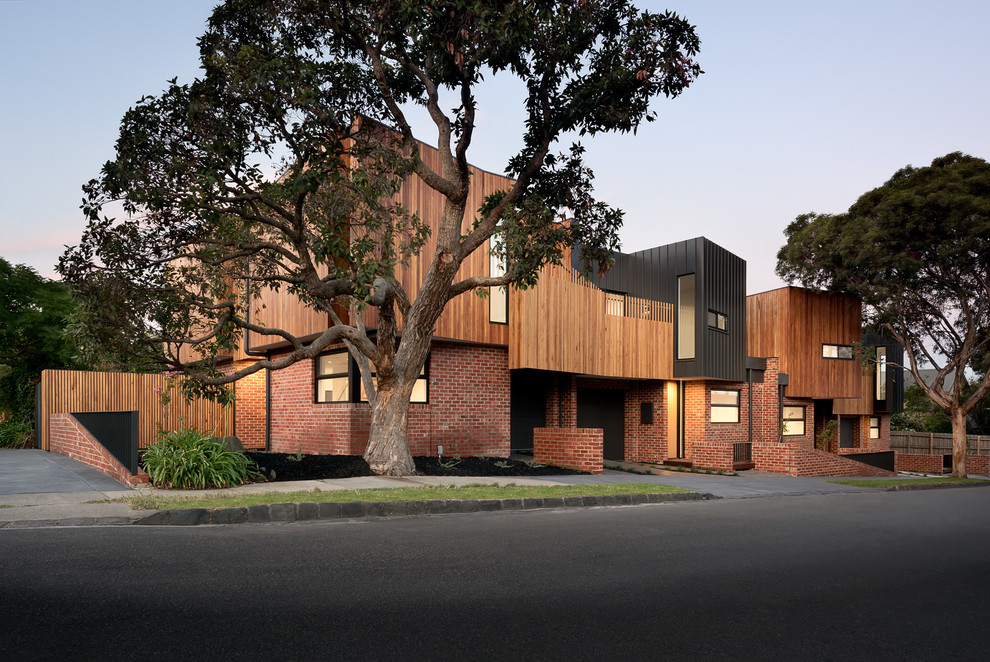
Integrated streetscape
Contemporary House Exterior, Melbourne
The four homes that make up the Alphington Townhouses present an innovative approach to the design of medium density housing. Each townhouse has been designed with excellent connections to the outdoors, maximised access to north light, and natural ventilation. Internal spaces allow for flexibility and the varied lifestyles of inhabitants.

Strong example of interplay between wood, black cladding, red brick an Australian plants.