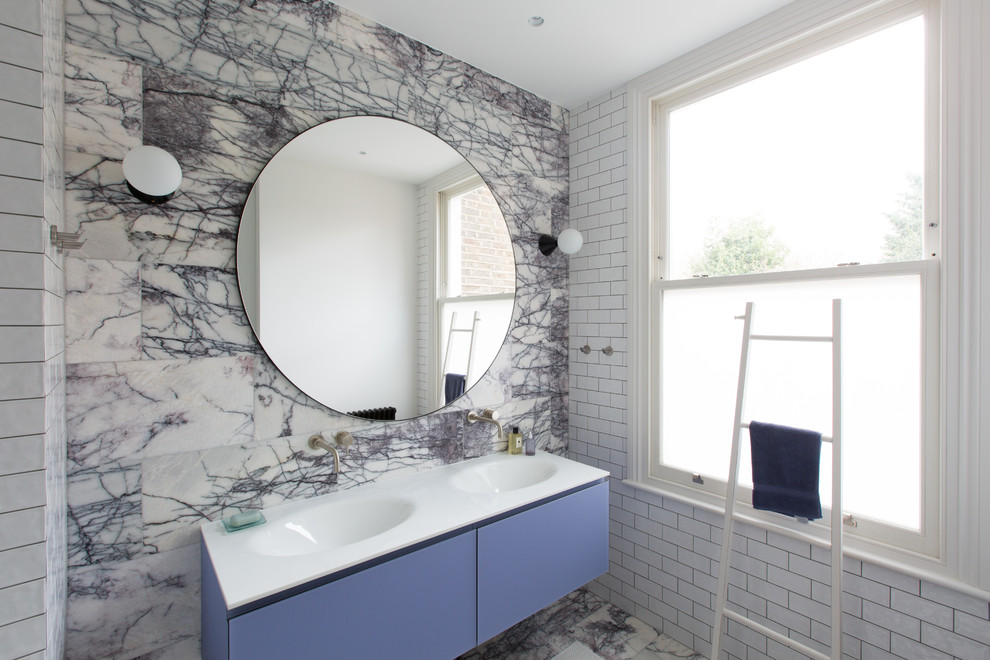
Interior Design - Luxemburg Gardens Townhouse
Scandinavian Bathroom, London
Ensuite to the Principal bedroom, walls clad in Viola Marble with a white metro contrast, styled with a contemporary vanity unit, mirror and Belgian wall lights.
Other Photos in Interior Design - Kensington Family Townhouse
What Houzz users are commenting on
Sri Ch added this to Bathroom18 August 2019
Wall tiles and sink

Be bold in the bathroomPastels aren’t usually associated with making a strong statement, but this beaut of a bathroom...