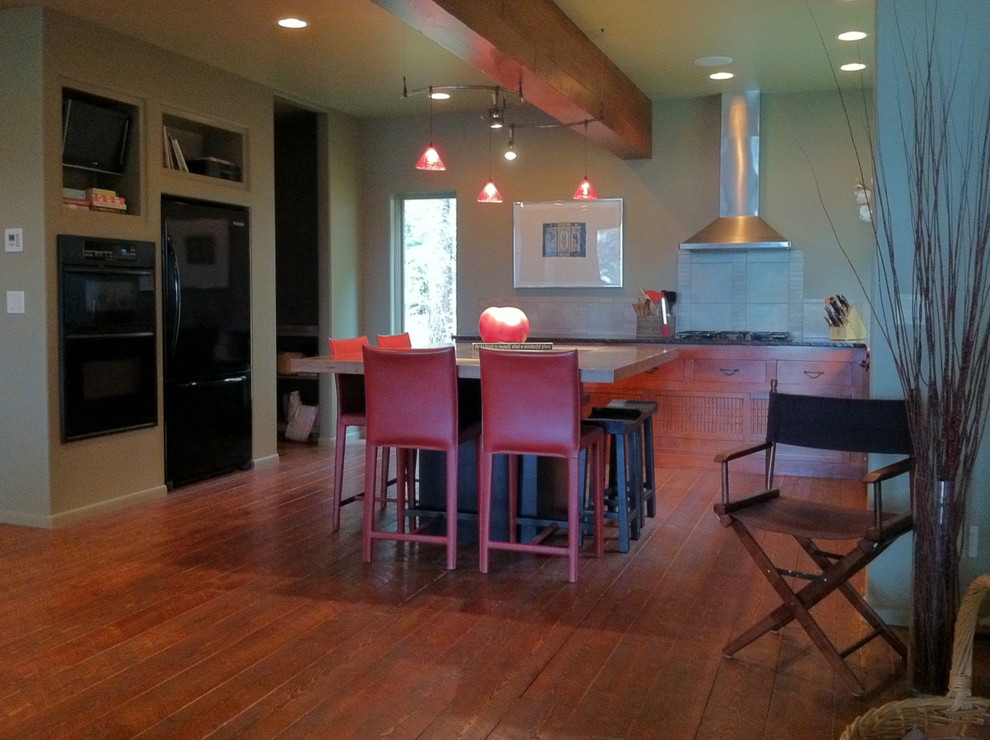
Japanese farmhouse meets Idaho barn
Transitional Kitchen, Boise
The kitchen was separated from the living by a giant masonry fireplace, which was removed top open up the plan. This dining island has an 18" wood perimeter with a granite center piece that acts as a giant trivet, while the wood is much warmer and friendlier to rest on. Butler's pantry in far corner keeps counter tops clean and dishes & small appliances easily accessible.
A circle sawn wood floor hides dirt and adds great texture to the otherwise smooth surfaces.
photo:Heather Susemihl
