Kids' Bedroom with Green Walls and a Wallpapered Ceiling Ideas and Designs
Refine by:
Budget
Sort by:Popular Today
1 - 20 of 25 photos
Item 1 of 3

Bespoke plywood playroom storage. Mint green and pastel blue colour scheme with feature wallpaper applied to the ceiling.
Large scandi gender neutral playroom in Wiltshire with green walls, carpet, blue floors and a wallpapered ceiling.
Large scandi gender neutral playroom in Wiltshire with green walls, carpet, blue floors and a wallpapered ceiling.
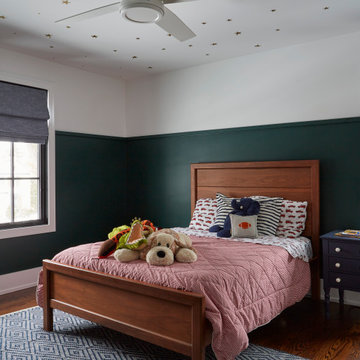
Medium sized farmhouse kids' bedroom in Chicago with green walls, medium hardwood flooring, brown floors, a wallpapered ceiling and wainscoting.
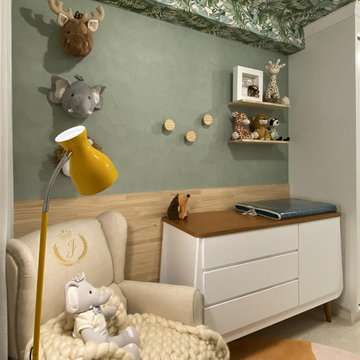
Una habitación con mucho encanto y fantasía...Era lo que buscaba esa nueva mamá!! Quería escaparse del mundo real una vez dentro del dormitorio de su bebé.
Y esa fue la propuesta de nuestro estudio. Elementos naturales, muchos peluches y naturaleza.
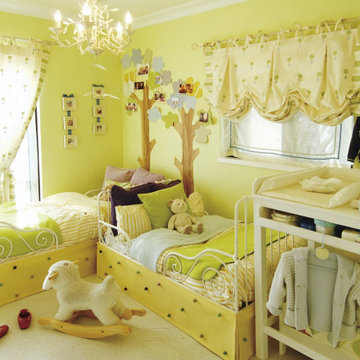
幼児二人の部屋。アップルグリーンの部屋に合わせてトピアリーの刺繍のカーテンをあわせました。ベビー用オムツ台は当時なかったのでオーダー。子供にも情操教育上、インテリアを整えて暮らしてました。ベッド並べて仲良く遊んだり、ここで寝ていたのがいい思い出です。
Design ideas for a small country toddler’s room for girls in Other with green walls, cork flooring, white floors, a wallpapered ceiling and tongue and groove walls.
Design ideas for a small country toddler’s room for girls in Other with green walls, cork flooring, white floors, a wallpapered ceiling and tongue and groove walls.
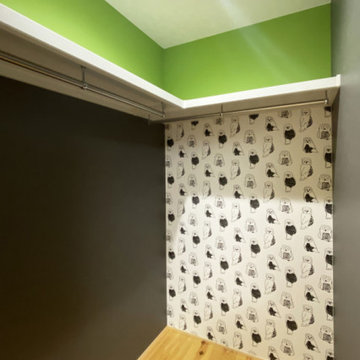
子供部屋のくろーぜっとは遊び心をもたせた北欧テイストの壁紙。濃グレーを入れて大人になっても飽きのこないデザインに。
Photo of a kids' bedroom in Kyoto with green walls, medium hardwood flooring, beige floors, a wallpapered ceiling and wallpapered walls.
Photo of a kids' bedroom in Kyoto with green walls, medium hardwood flooring, beige floors, a wallpapered ceiling and wallpapered walls.
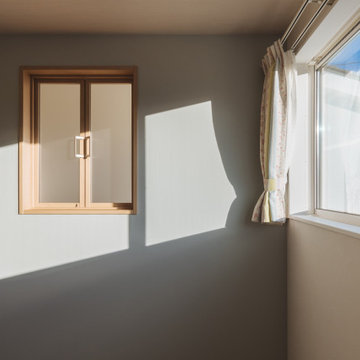
Photo of a small scandinavian kids' bedroom in Other with green walls, light hardwood flooring, beige floors, a wallpapered ceiling and wallpapered walls.
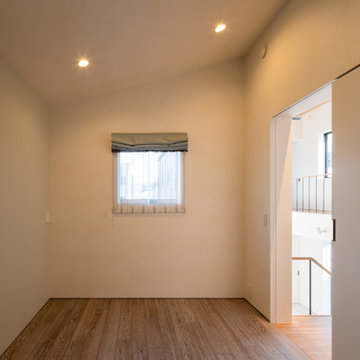
photo by 大沢誠一
Photo of a large rustic teen’s room for girls in Tokyo with green walls, plywood flooring, a wallpapered ceiling and wallpapered walls.
Photo of a large rustic teen’s room for girls in Tokyo with green walls, plywood flooring, a wallpapered ceiling and wallpapered walls.
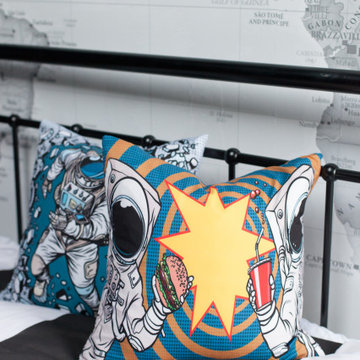
Medium sized eclectic kids' bedroom for boys in London with green walls, a wallpapered ceiling, wallpapered walls and a feature wall.
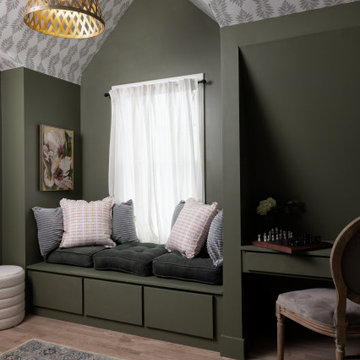
Medium sized traditional gender neutral kids' bedroom in Kansas City with green walls, light hardwood flooring, brown floors and a wallpapered ceiling.
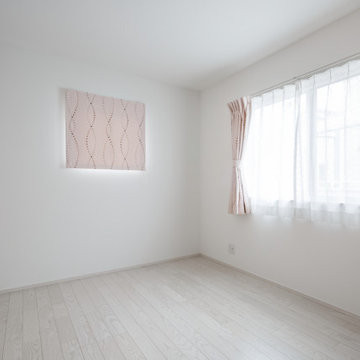
Photo of an urban kids' bedroom in Other with green walls, plywood flooring, beige floors, a wallpapered ceiling and wallpapered walls.
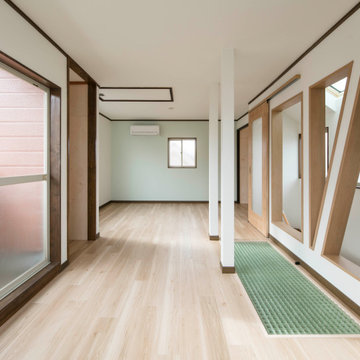
壁を全て取り払った結果、4周に窓がある明るい部屋になりました。
Medium sized scandinavian gender neutral kids' bedroom in Other with green walls, light hardwood flooring, beige floors, a wallpapered ceiling and wallpapered walls.
Medium sized scandinavian gender neutral kids' bedroom in Other with green walls, light hardwood flooring, beige floors, a wallpapered ceiling and wallpapered walls.
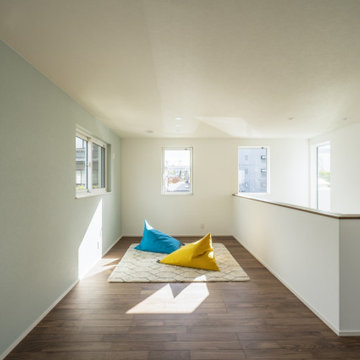
買い物の荷物をリビングへまっすぐ運べたらいいな。
町中の狭小地だけど明るいリビングでくつろぎたい。
階段と一緒の吹抜けにしてより開放的な空間をつくった。
ウォールナットをフローリングに落ち着いたコーディネートを。
毎日の家事が楽になる日々の暮らしを想像して。
家族のためだけの動線を考え、たったひとつ間取りを一緒に考えた。
そして、家族の想いがまたひとつカタチになりました。
外皮平均熱貫流率(UA値) : 0.45W/m2・K
気密測定隙間相当面積(C値):0.55cm2/m2
断熱等性能等級 : 等級[4]
一次エネルギー消費量等級 : 等級[5]
耐震等級 : 等級[2]
構造計算:許容応力度計算
仕様:
長期優良住宅認定
山形市産材利用拡大促進事業
やまがた健康住宅認定
山形の家づくり利子補給(寒さ対策・断熱化型)
家族構成:30代夫婦+子供2人
施工面積:120.48 ㎡ ( 36.45 坪)
竣工:2020年10月
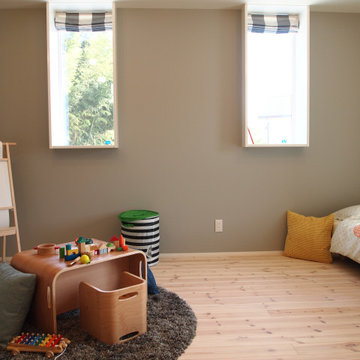
可愛らしい雰囲気の子供部屋。
出窓風に使用できる窓枠は使い勝手バツグンです。
Photo of a medium sized scandi gender neutral kids' bedroom in Other with green walls, light hardwood flooring, white floors, a wallpapered ceiling and wallpapered walls.
Photo of a medium sized scandi gender neutral kids' bedroom in Other with green walls, light hardwood flooring, white floors, a wallpapered ceiling and wallpapered walls.
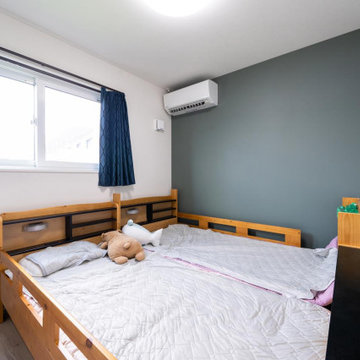
子供部屋/キッズルーム/kidsroom
Modern children’s room for boys in Fukuoka with green walls, light hardwood flooring, a wallpapered ceiling and wallpapered walls.
Modern children’s room for boys in Fukuoka with green walls, light hardwood flooring, a wallpapered ceiling and wallpapered walls.
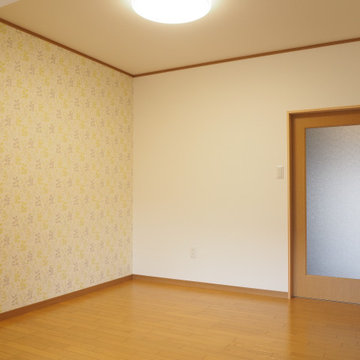
Inspiration for a medium sized modern playroom in Other with green walls, plywood flooring, brown floors, a wallpapered ceiling and wallpapered walls.
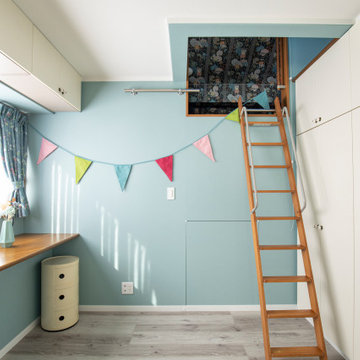
造作をそのまま活かして勉強部屋と屋根裏部屋を壁紙でゾーニングしました。
Photo of a scandinavian kids' bedroom for girls in Tokyo with green walls, plywood flooring, grey floors, a wallpapered ceiling and wallpapered walls.
Photo of a scandinavian kids' bedroom for girls in Tokyo with green walls, plywood flooring, grey floors, a wallpapered ceiling and wallpapered walls.
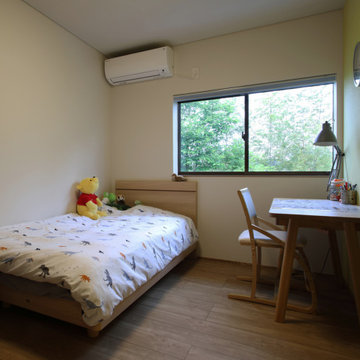
竹林を借景する『竹景の舎』子供部屋からも緑豊かな景色が広がります
This is an example of a medium sized modern kids' bedroom in Other with green walls, medium hardwood flooring, beige floors, a wallpapered ceiling, wallpapered walls and feature lighting.
This is an example of a medium sized modern kids' bedroom in Other with green walls, medium hardwood flooring, beige floors, a wallpapered ceiling, wallpapered walls and feature lighting.
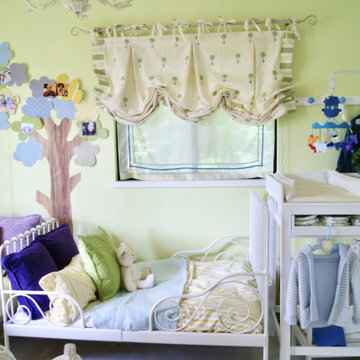
私の子供の部屋、赤ちゃんから幼児の頃までのお部屋をご紹介します。イギリスでは子供が生まれる前から両親がこれから生まれてくる赤ちゃんのためにインテリアを用意して待っているんです。在英している時に違う文化に驚きましたが、小さいころから歯を磨く、服をたたむ、、、という習慣のように子どもたちもこの小さな頃から習慣づくよう、ベッドメイキングして幼稚園に通ってました。今では大切な思い出です。

Photo of a modern kids' bedroom in Fukuoka with green walls, medium hardwood flooring, a wallpapered ceiling and wallpapered walls.
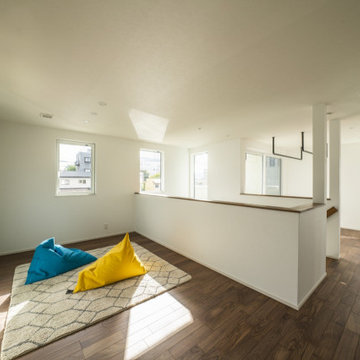
買い物の荷物をリビングへまっすぐ運べたらいいな。
町中の狭小地だけど明るいリビングでくつろぎたい。
階段と一緒の吹抜けにしてより開放的な空間をつくった。
ウォールナットをフローリングに落ち着いたコーディネートを。
毎日の家事が楽になる日々の暮らしを想像して。
家族のためだけの動線を考え、たったひとつ間取りを一緒に考えた。
そして、家族の想いがまたひとつカタチになりました。
外皮平均熱貫流率(UA値) : 0.45W/m2・K
気密測定隙間相当面積(C値):0.55cm2/m2
断熱等性能等級 : 等級[4]
一次エネルギー消費量等級 : 等級[5]
耐震等級 : 等級[2]
構造計算:許容応力度計算
仕様:
長期優良住宅認定
山形市産材利用拡大促進事業
やまがた健康住宅認定
山形の家づくり利子補給(寒さ対策・断熱化型)
家族構成:30代夫婦+子供2人
施工面積:120.48 ㎡ ( 36.45 坪)
竣工:2020年10月
Kids' Bedroom with Green Walls and a Wallpapered Ceiling Ideas and Designs
1